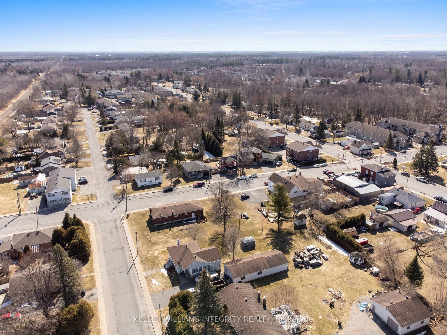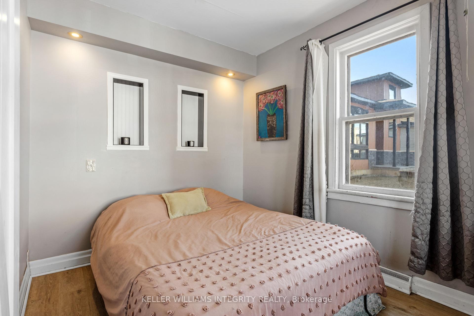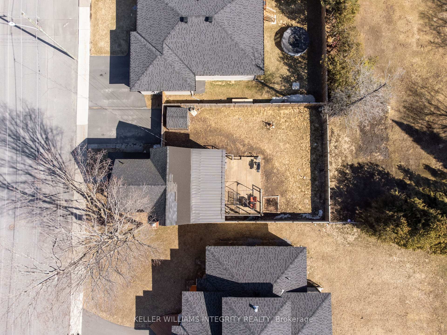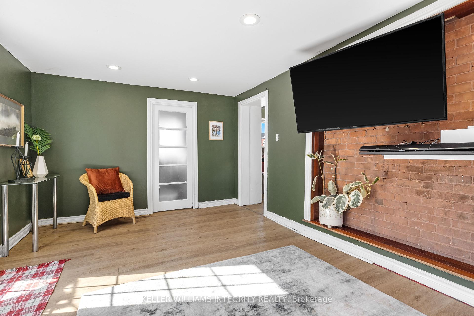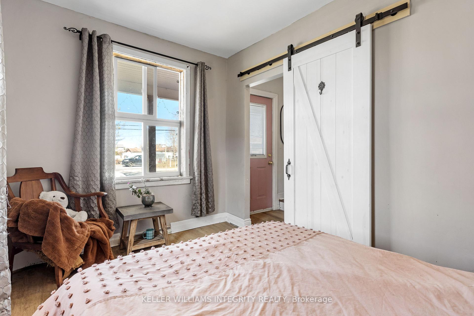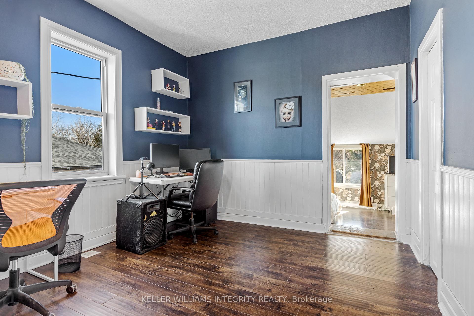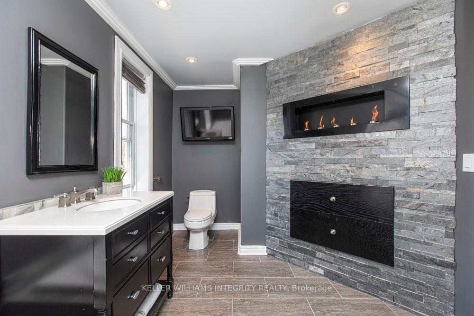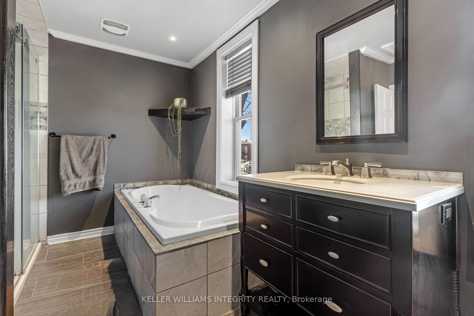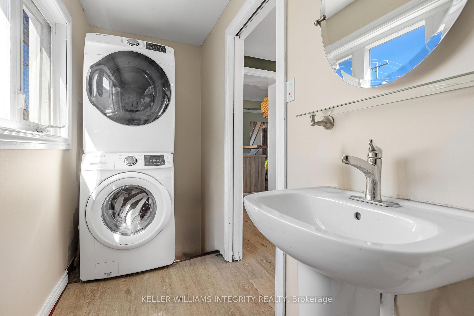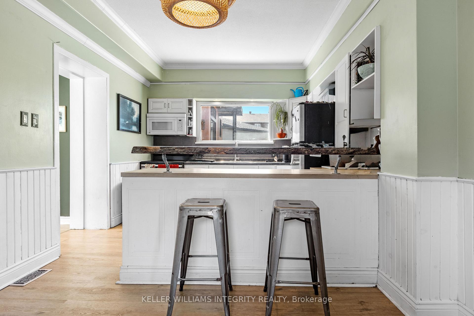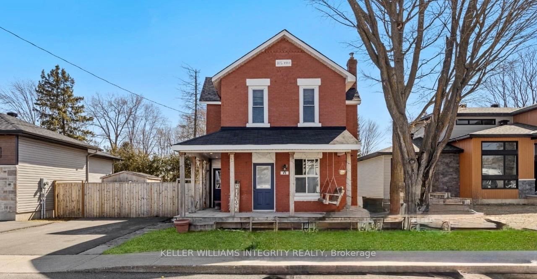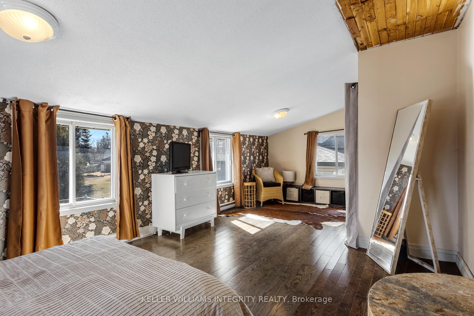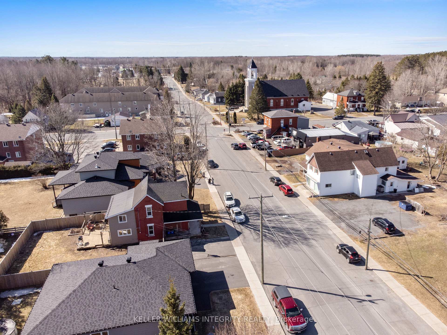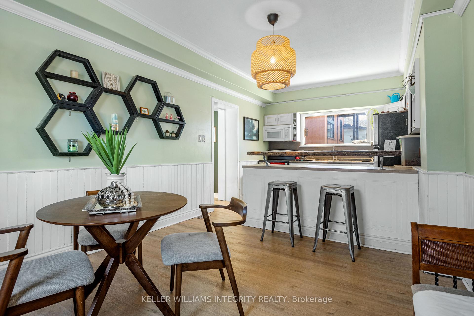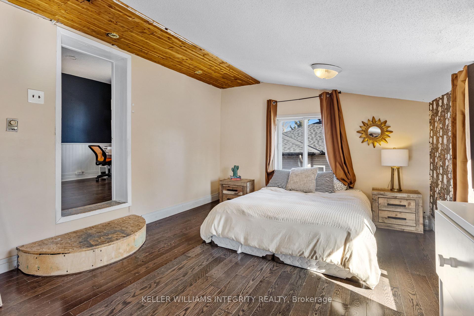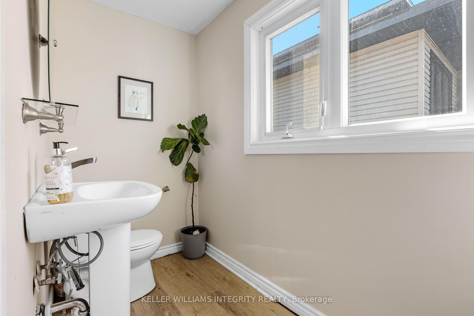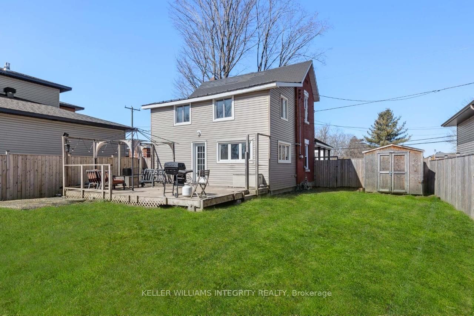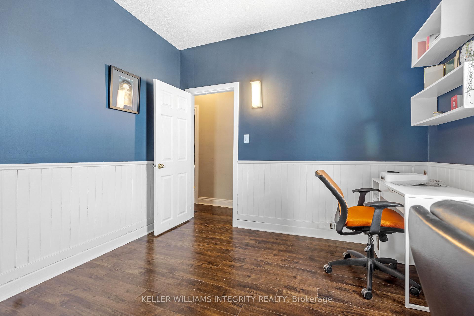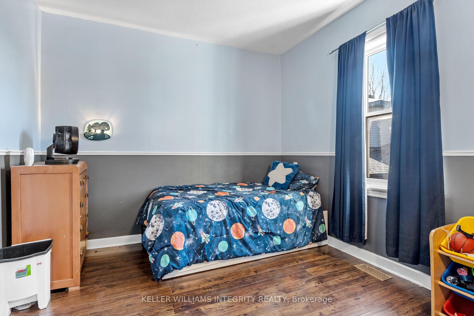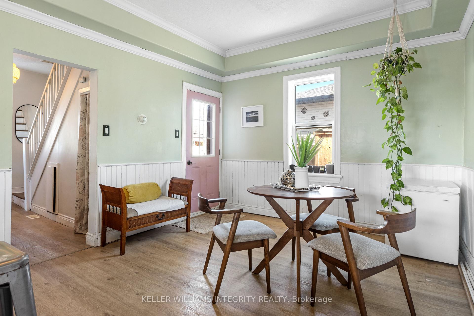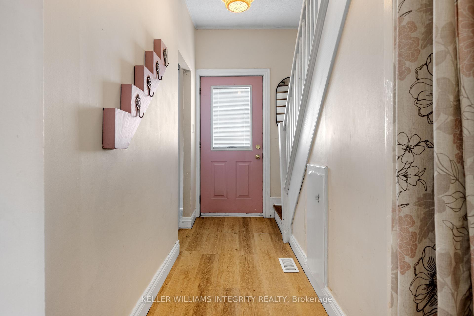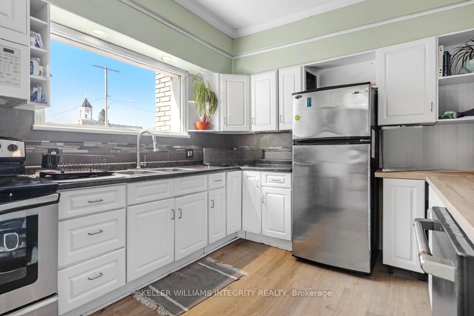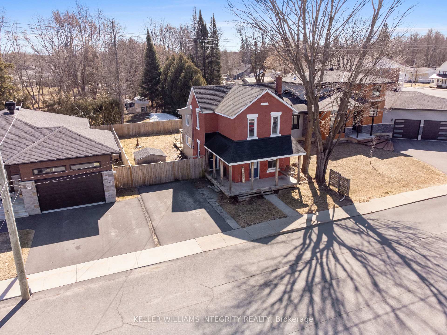$449,999
Available - For Sale
Listing ID: X12076423
61 MAIN Stre , The Nation, K0A 2M0, Prescott and Rus
| **OPEN HOUSE: April 20, 2025 - 2:00-4:00 PM**Modern charm meets endless potential! This beautifully updated century home is bursting with character, style, and space - completely move-in ready and full of opportunity with rare VC zoning!! Whether you're dreaming of a cozy family home, home-based business, or creative retreat, this property delivers! Set on a large lot just minutes from the trails and beauty of Larose Forest, it is the perfect blend of nature, charm, and convenience. Inside, you'll find a sun-soaked layout with thoughtful upgrades throughout. Upstairs boasts 3 spacious bedrooms, including one with a bright wrapped in windows; also ideal for an office, nursery, or studio. The spa-like main bath stuns with a soaker tub, double shower, and ethanol fireplace your own private escape! On the main floor, enjoy a bright, open-concept kitchen with modern cupboards, a center island, and updated flooring. You'll also find a fourth bedroom, laundry, powder room, and a welcoming family room with walkout to the backyard - perfect for relaxing or entertaining. MANY loving upgrades in the past few years! Affordable, stylish, and packed with possibility - this home is a rare find. Bring your vision and make it yours. Book your private tour today! |
| Price | $449,999 |
| Taxes: | $1534.60 |
| Occupancy: | Owner |
| Address: | 61 MAIN Stre , The Nation, K0A 2M0, Prescott and Rus |
| Lot Size: | 30.31 x 98.98 (Feet) |
| Directions/Cross Streets: | From Ottawa: ON-417 E, take exit 79 Limoges, turn left on Limoges, right on Mabel, Left on Main. |
| Rooms: | 8 |
| Rooms +: | 0 |
| Bedrooms: | 4 |
| Bedrooms +: | 0 |
| Family Room: | T |
| Basement: | Crawl Space, Unfinished |
| Level/Floor | Room | Length(m) | Width(m) | Descriptions | |
| Room 1 | Main | Kitchen | 2.79 | 1.93 | |
| Room 2 | Main | Living Ro | 5.51 | 3.3 | |
| Room 3 | Main | Dining Ro | 3.88 | 3.14 | |
| Room 4 | Main | Bedroom | 3.47 | 2.43 | |
| Room 5 | Second | Bedroom | 3.35 | 3.04 | |
| Room 6 | Second | Recreatio | 6.9 | 2.64 | |
| Room 7 | Second | Bedroom | 3.35 | 2.97 |
| Washroom Type | No. of Pieces | Level |
| Washroom Type 1 | 4 | |
| Washroom Type 2 | 0 | |
| Washroom Type 3 | 0 | |
| Washroom Type 4 | 0 | |
| Washroom Type 5 | 0 | |
| Washroom Type 6 | 4 | |
| Washroom Type 7 | 0 | |
| Washroom Type 8 | 0 | |
| Washroom Type 9 | 0 | |
| Washroom Type 10 | 0 | |
| Washroom Type 11 | 4 | |
| Washroom Type 12 | 0 | |
| Washroom Type 13 | 0 | |
| Washroom Type 14 | 0 | |
| Washroom Type 15 | 0 |
| Total Area: | 0.00 |
| Property Type: | Detached |
| Style: | 2-Storey |
| Exterior: | Brick, Other |
| Garage Type: | None |
| Drive Parking Spaces: | 4 |
| Pool: | None |
| Approximatly Square Footage: | 1500-2000 |
| Property Features: | Public Trans, Park |
| CAC Included: | N |
| Water Included: | N |
| Cabel TV Included: | N |
| Common Elements Included: | N |
| Heat Included: | N |
| Parking Included: | N |
| Condo Tax Included: | N |
| Building Insurance Included: | N |
| Fireplace/Stove: | Y |
| Heat Type: | Forced Air |
| Central Air Conditioning: | None |
| Central Vac: | N |
| Laundry Level: | Syste |
| Ensuite Laundry: | F |
| Sewers: | Sewer |
$
%
Years
This calculator is for demonstration purposes only. Always consult a professional
financial advisor before making personal financial decisions.
| Although the information displayed is believed to be accurate, no warranties or representations are made of any kind. |
| KELLER WILLIAMS INTEGRITY REALTY |
|
|

Sean Kim
Broker
Dir:
416-998-1113
Bus:
905-270-2000
Fax:
905-270-0047
| Book Showing | Email a Friend |
Jump To:
At a Glance:
| Type: | Freehold - Detached |
| Area: | Prescott and Russell |
| Municipality: | The Nation |
| Neighbourhood: | 616 - Limoges |
| Style: | 2-Storey |
| Lot Size: | 30.31 x 98.98(Feet) |
| Tax: | $1,534.6 |
| Beds: | 4 |
| Baths: | 2 |
| Fireplace: | Y |
| Pool: | None |
Locatin Map:
Payment Calculator:

