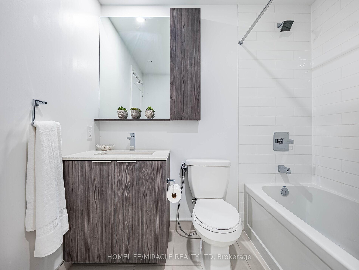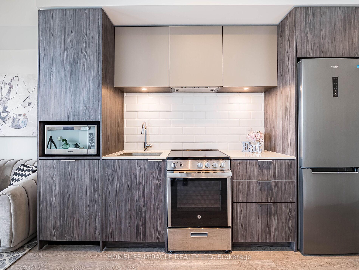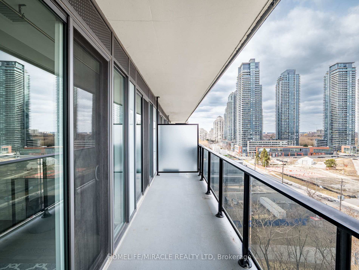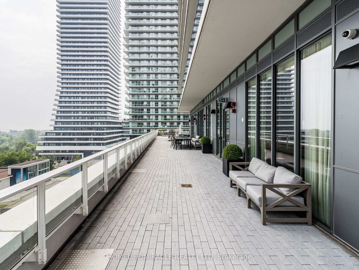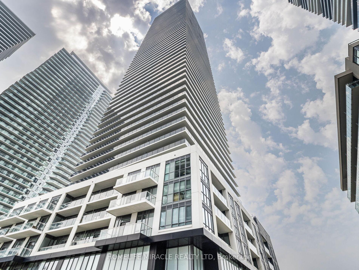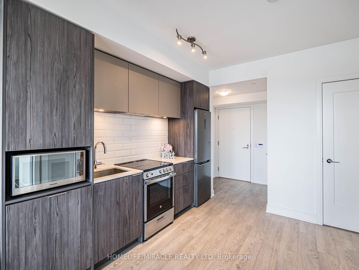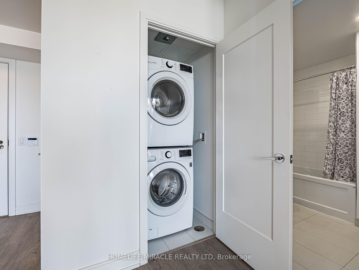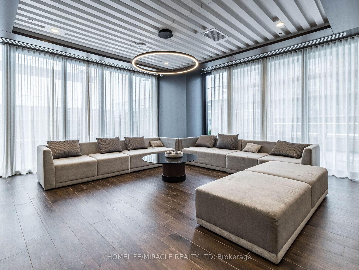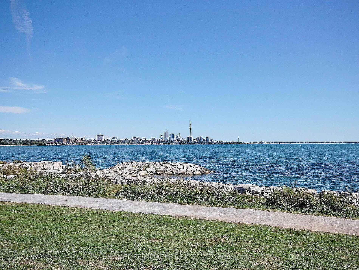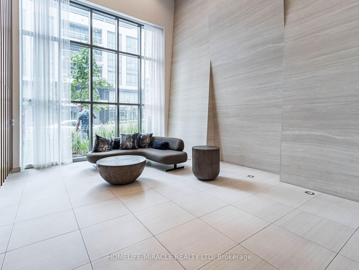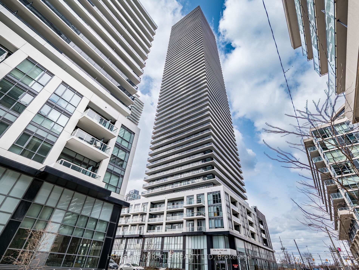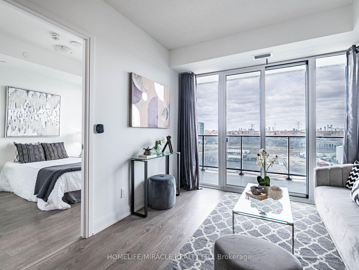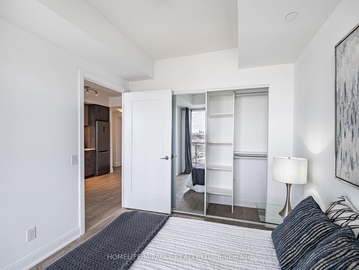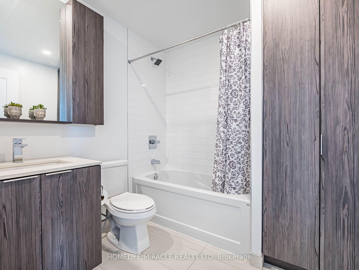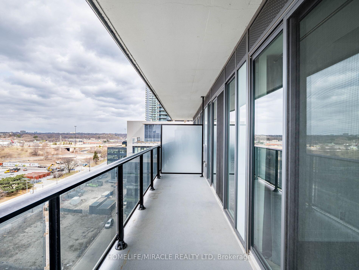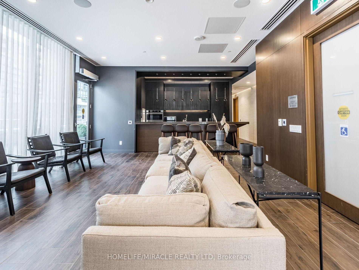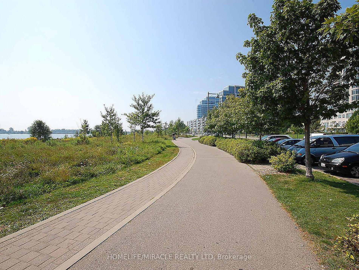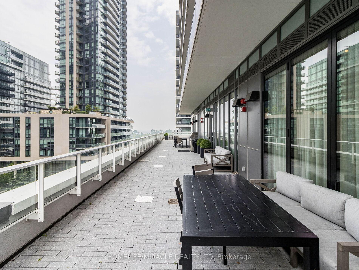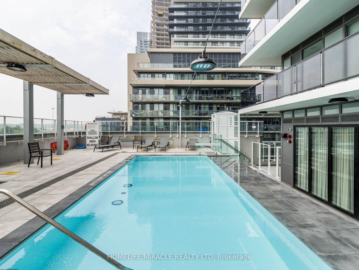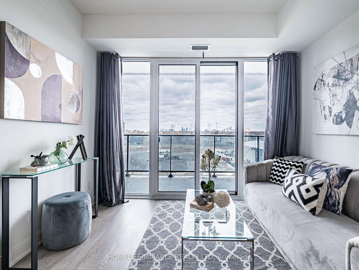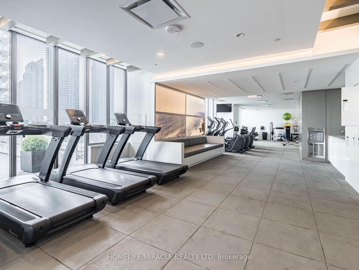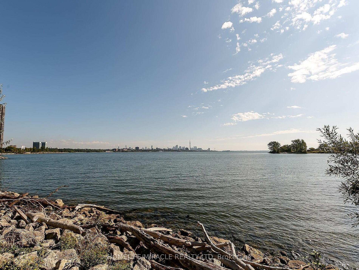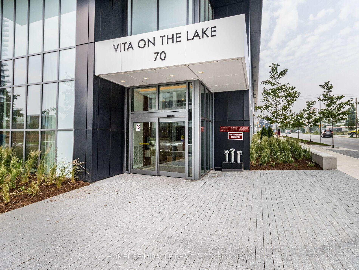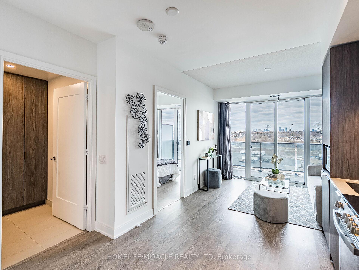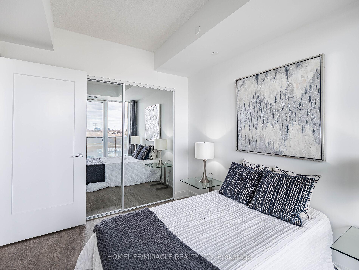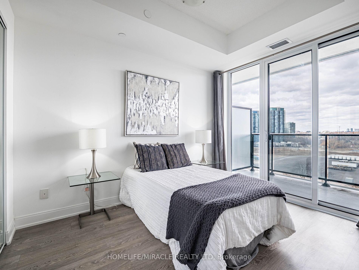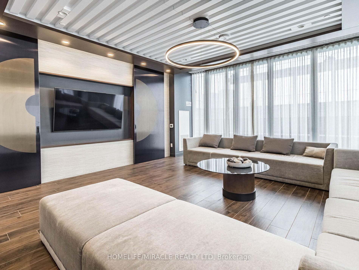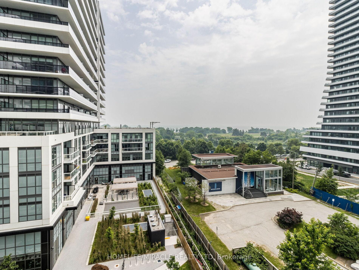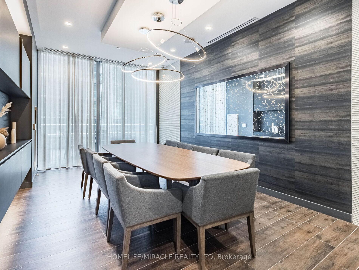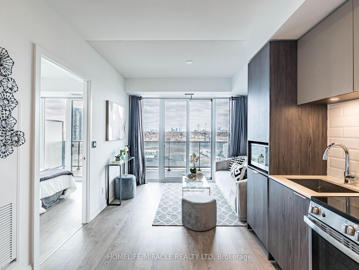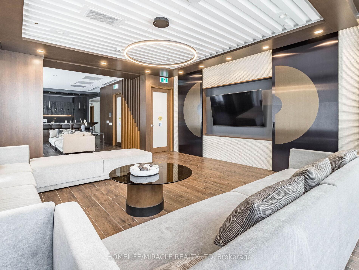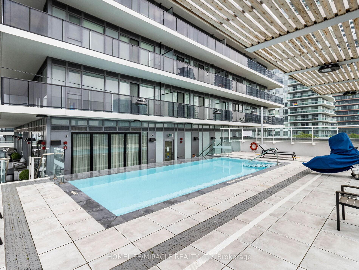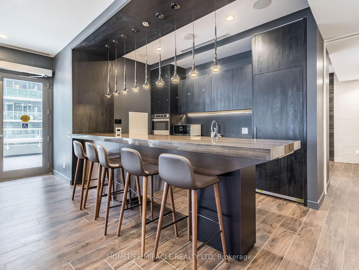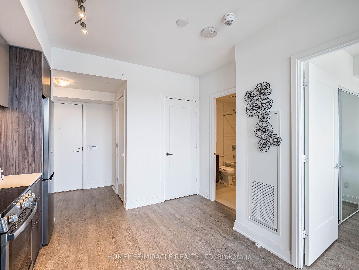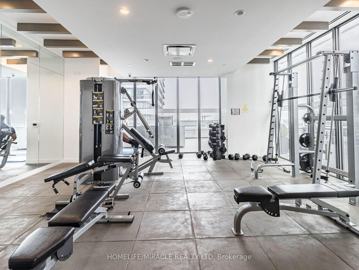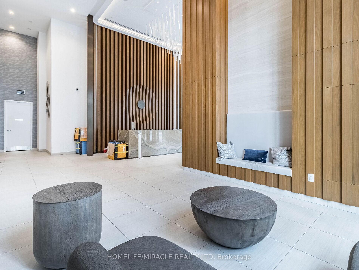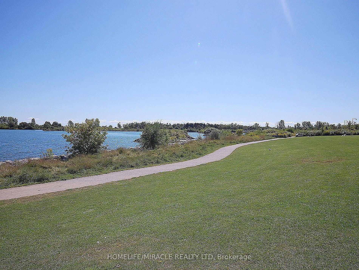$499,000
Available - For Sale
Listing ID: W12076432
70 Annie Craig Driv , Toronto, M8V 0G2, Toronto
| Fall in love with this beautifully finished one-bedroom condo right on Torontos vibrant lakeshore! Designed for comfort and style, this elegant suite features a bright, open-concept layout with luxury finishes throughout. Enjoy a sleek kitchen with stainless steel appliances, quartz countertops, and generous storage, plus a spacious living area with floor-to-ceiling windows and a walkout to your private balcony with breathtaking views. This sought-after building offers exceptional amenities, including a fully equipped gym, relaxing sauna, indoor pool, and 24-hour concierge service. Step outside and enjoy waterfront strolls, bike paths, and easy access to some of Lakeshores best restaurants and charming cafés. Experience lakeside living at its finestbook your showing today! |
| Price | $499,000 |
| Taxes: | $1574.00 |
| Occupancy: | Vacant |
| Address: | 70 Annie Craig Driv , Toronto, M8V 0G2, Toronto |
| Postal Code: | M8V 0G2 |
| Province/State: | Toronto |
| Directions/Cross Streets: | Lakeshore Blvd West & Parklawn Drive |
| Level/Floor | Room | Length(m) | Width(m) | Descriptions | |
| Room 1 | Flat | Family Ro | 3.23 | 2.67 | W/O To Balcony, Combined w/Dining |
| Room 2 | Flat | Kitchen | 3.05 | 2.9 | Stainless Steel Appl, Backsplash |
| Room 3 | Flat | Dining Ro | 10.6 | 8.76 | Combined w/Family |
| Room 4 | Flat | Bedroom | 3.61 | 2.74 | Mirrored Closet, W/O To Balcony |
| Washroom Type | No. of Pieces | Level |
| Washroom Type 1 | 4 | |
| Washroom Type 2 | 0 | |
| Washroom Type 3 | 0 | |
| Washroom Type 4 | 0 | |
| Washroom Type 5 | 0 | |
| Washroom Type 6 | 4 | |
| Washroom Type 7 | 0 | |
| Washroom Type 8 | 0 | |
| Washroom Type 9 | 0 | |
| Washroom Type 10 | 0 | |
| Washroom Type 11 | 4 | |
| Washroom Type 12 | 0 | |
| Washroom Type 13 | 0 | |
| Washroom Type 14 | 0 | |
| Washroom Type 15 | 0 |
| Total Area: | 0.00 |
| Approximatly Age: | 0-5 |
| Washrooms: | 1 |
| Heat Type: | Forced Air |
| Central Air Conditioning: | Central Air |
$
%
Years
This calculator is for demonstration purposes only. Always consult a professional
financial advisor before making personal financial decisions.
| Although the information displayed is believed to be accurate, no warranties or representations are made of any kind. |
| HOMELIFE/MIRACLE REALTY LTD |
|
|

Sean Kim
Broker
Dir:
416-998-1113
Bus:
905-270-2000
Fax:
905-270-0047
| Virtual Tour | Book Showing | Email a Friend |
Jump To:
At a Glance:
| Type: | Com - Condo Apartment |
| Area: | Toronto |
| Municipality: | Toronto W06 |
| Neighbourhood: | Mimico |
| Style: | Apartment |
| Approximate Age: | 0-5 |
| Tax: | $1,574 |
| Maintenance Fee: | $346.9 |
| Beds: | 1 |
| Baths: | 1 |
| Fireplace: | N |
Locatin Map:
Payment Calculator:

