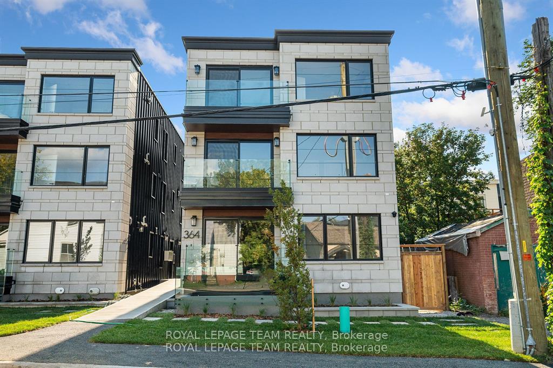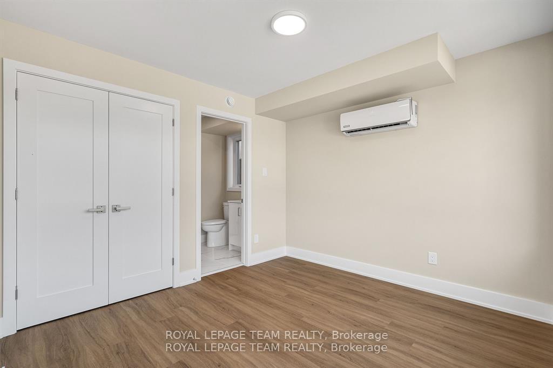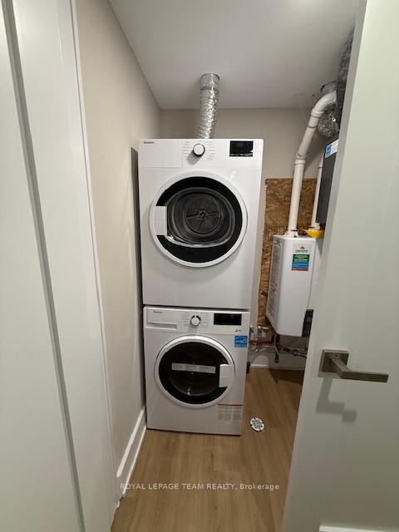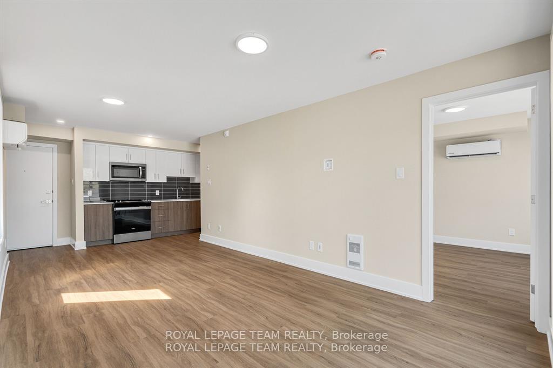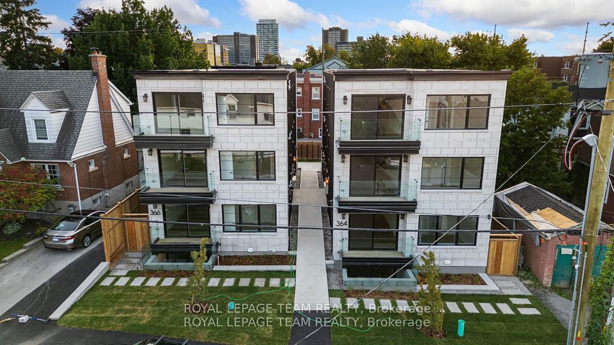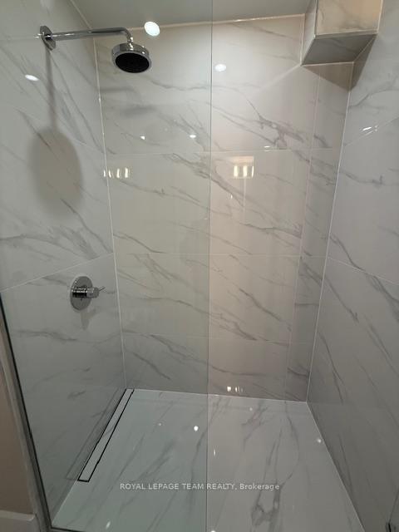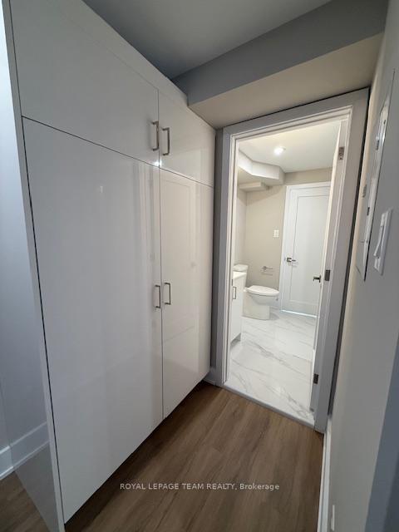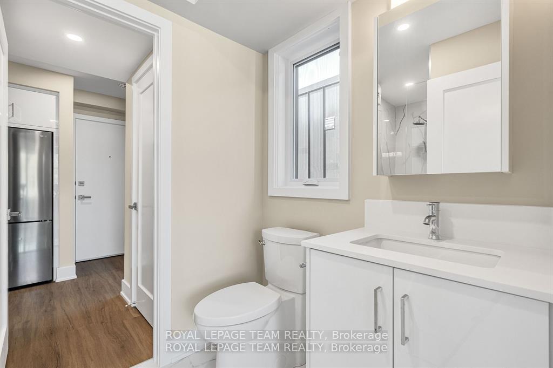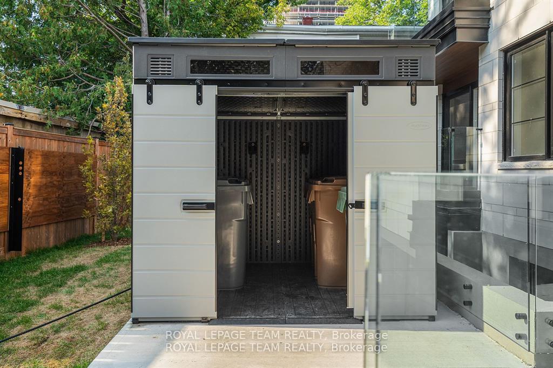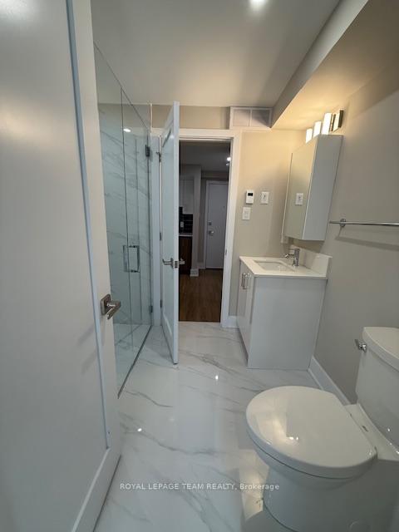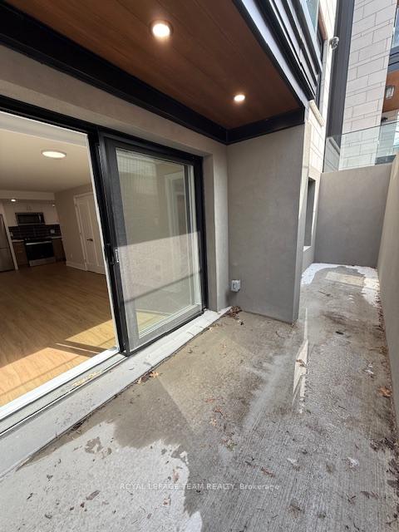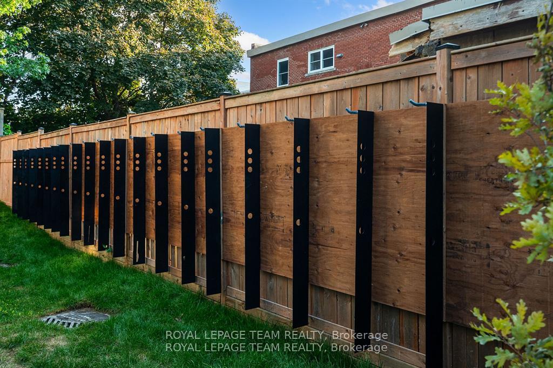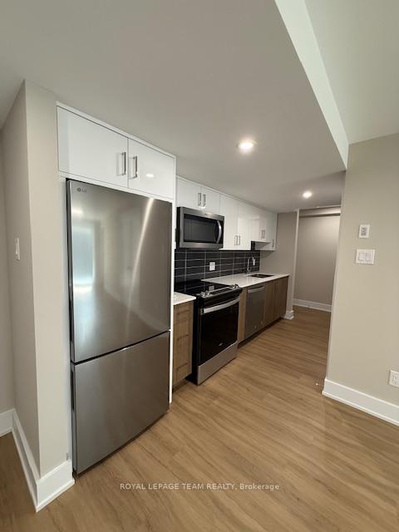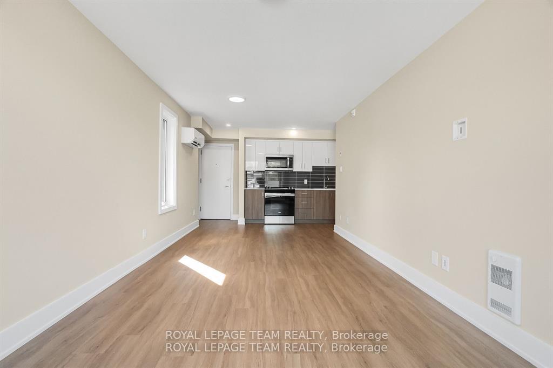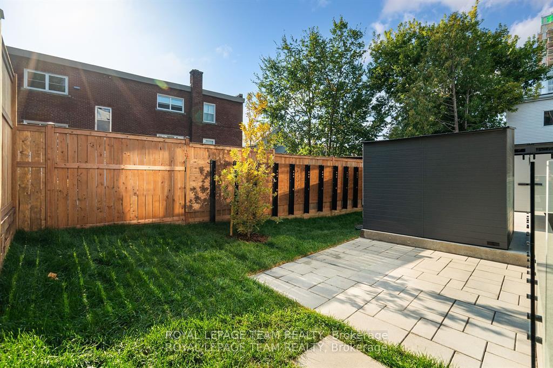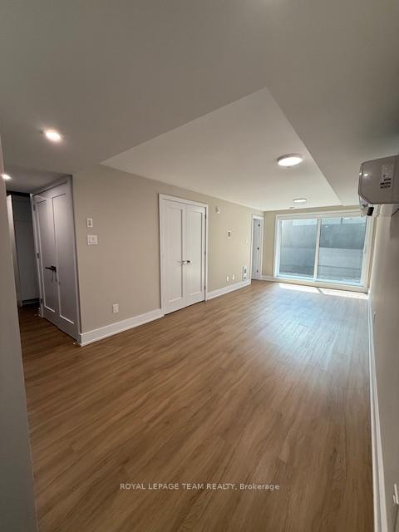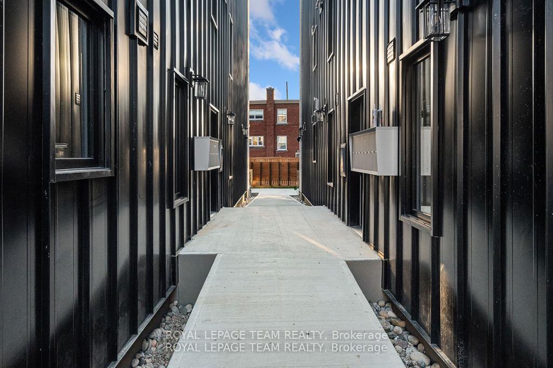$1,995
Available - For Rent
Listing ID: X12076433
364 WINONA Aven , Westboro - Hampton Park, K1Z 5H7, Ottawa
| Welcome to your new apartment right in the heart of Westboro. This brand new lower-level 1 bedroom, 1 bath apartment is designed to experience luxury living in one of Ottawa's best neighbourhoods. A heated walkway welcomes you into the boutique-style apartment building. Featuring an open concept living room and dining room, in-unit laundry, a custom-designed kitchen with quartz countertops, 6-piece appliances, soft close drawers, and cabinets. The bedroom leads you to your luxury marble tiled ensuite bathroom with heated floors and a stand up shower. The high-end design finishes include; wide plank vinyl flooring, 5-inch Canadian Pine baseboards, oversized windows private outdoor terrace. Located steps away from Richmond Rd. with all the great shops, restaurants, grocery, future LRT station, Westboro Beach, Island Park, and Wellington Village. Rental application, proof of employment, and credit check. No on-site parking. Paid parking lot across the street or street parking. **EXTRAS** Hydro, Gas, Internet, Parking. |
| Price | $1,995 |
| Taxes: | $0.00 |
| Occupancy: | Vacant |
| Address: | 364 WINONA Aven , Westboro - Hampton Park, K1Z 5H7, Ottawa |
| Directions/Cross Streets: | Richmond Rd. and Winona Ave. |
| Rooms: | 6 |
| Bedrooms: | 0 |
| Bedrooms +: | 1 |
| Basement: | None, Apartment |
| Furnished: | Unfu |
| Level/Floor | Room | Length(m) | Width(m) | Descriptions | |
| Room 1 | Basement | Living Ro | 5.08 | 2.76 | |
| Room 2 | Basement | Bedroom | 3.04 | 3.04 | |
| Room 3 | Basement | Kitchen | 3.96 | 1.52 | |
| Room 4 | Basement | Laundry | 1.24 | .94 | |
| Room 5 | Basement | Bathroom | 1.52 | 1.52 | |
| Room 6 | Basement | Sitting | 6.4 | 1.82 |
| Washroom Type | No. of Pieces | Level |
| Washroom Type 1 | 3 | Basement |
| Washroom Type 2 | 0 | |
| Washroom Type 3 | 0 | |
| Washroom Type 4 | 0 | |
| Washroom Type 5 | 0 | |
| Washroom Type 6 | 3 | Basement |
| Washroom Type 7 | 0 | |
| Washroom Type 8 | 0 | |
| Washroom Type 9 | 0 | |
| Washroom Type 10 | 0 |
| Total Area: | 0.00 |
| Property Type: | Other |
| Style: | Apartment |
| Exterior: | Stone, Other |
| Garage Type: | None |
| (Parking/)Drive: | None |
| Drive Parking Spaces: | 0 |
| Park #1 | |
| Parking Type: | None |
| Park #2 | |
| Parking Type: | None |
| Pool: | None |
| Laundry Access: | Ensuite |
| CAC Included: | N |
| Water Included: | Y |
| Cabel TV Included: | N |
| Common Elements Included: | N |
| Heat Included: | N |
| Parking Included: | N |
| Condo Tax Included: | N |
| Building Insurance Included: | N |
| Fireplace/Stove: | N |
| Heat Type: | Forced Air |
| Central Air Conditioning: | Other |
| Central Vac: | N |
| Laundry Level: | Syste |
| Ensuite Laundry: | F |
| Sewers: | Sewer |
| Utilities-Hydro: | Y |
| Although the information displayed is believed to be accurate, no warranties or representations are made of any kind. |
| ROYAL LEPAGE TEAM REALTY |
|
|

Sean Kim
Broker
Dir:
416-998-1113
Bus:
905-270-2000
Fax:
905-270-0047
| Book Showing | Email a Friend |
Jump To:
At a Glance:
| Type: | Freehold - Other |
| Area: | Ottawa |
| Municipality: | Westboro - Hampton Park |
| Neighbourhood: | 5002 - Westboro South |
| Style: | Apartment |
| Baths: | 1 |
| Fireplace: | N |
| Pool: | None |
Locatin Map:

