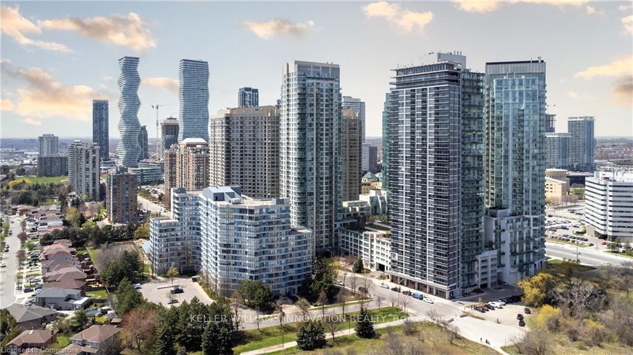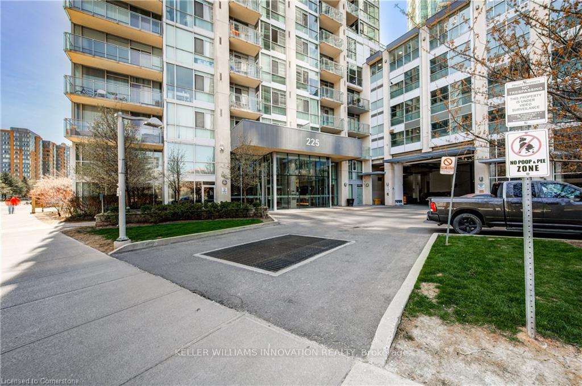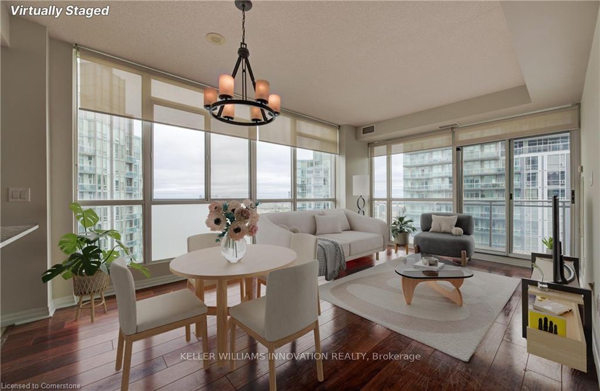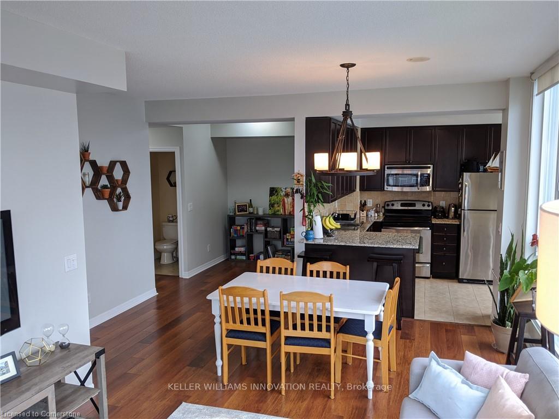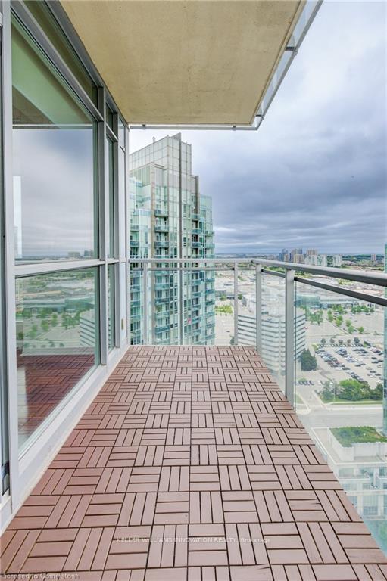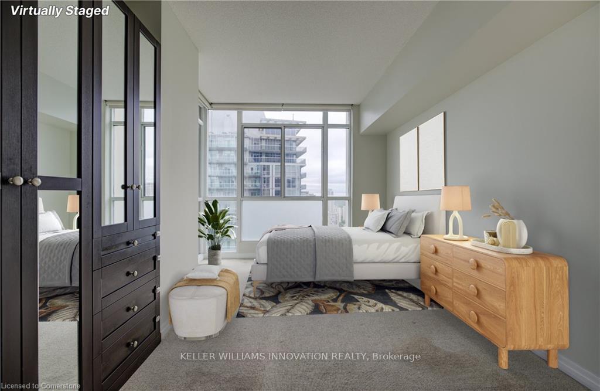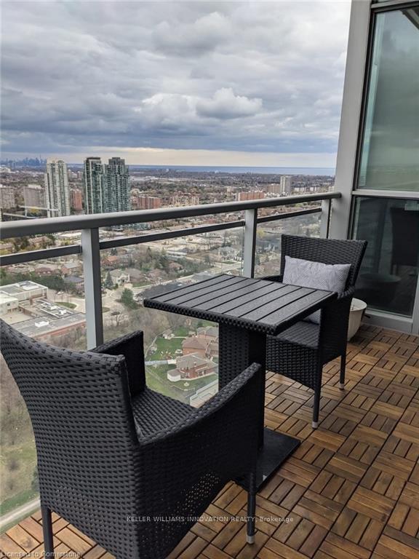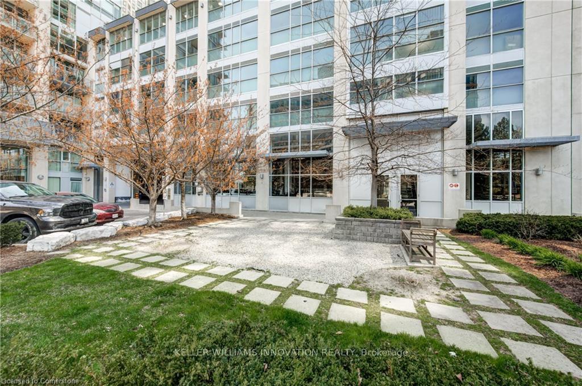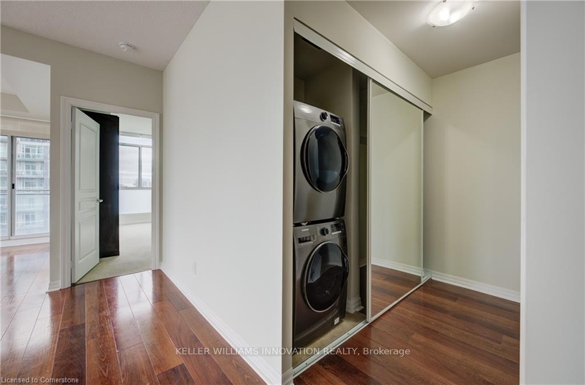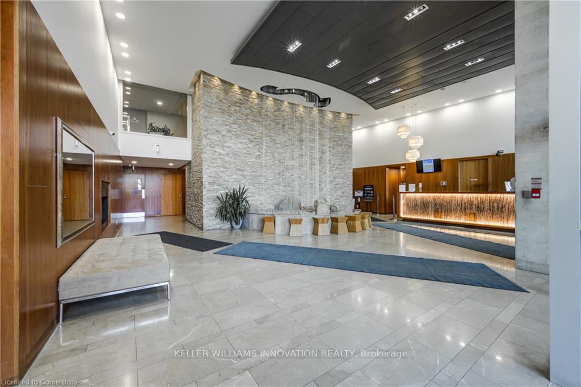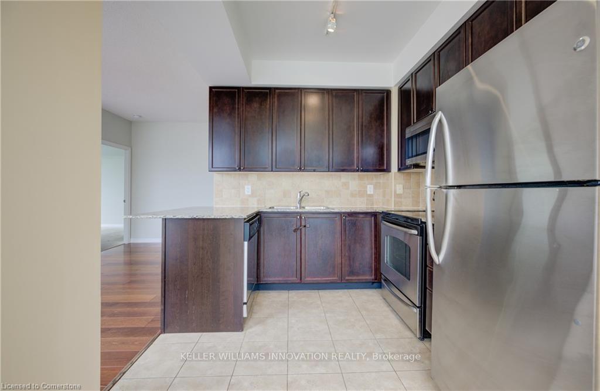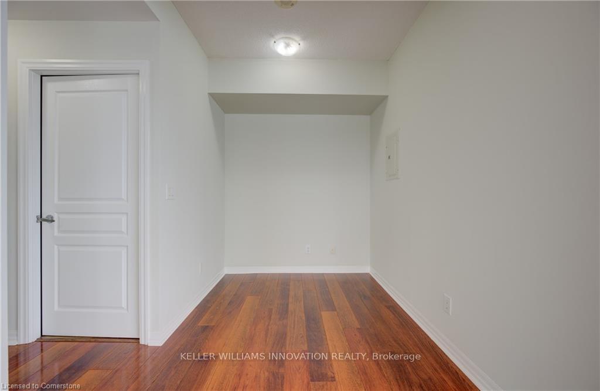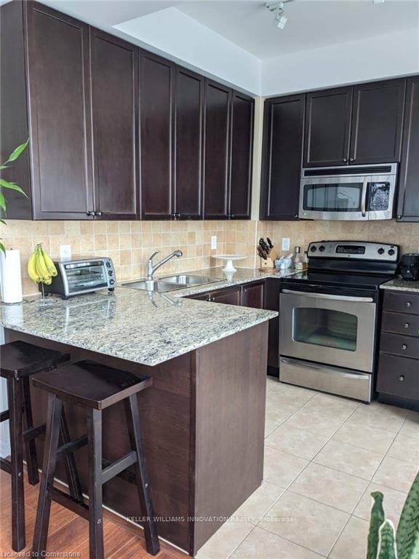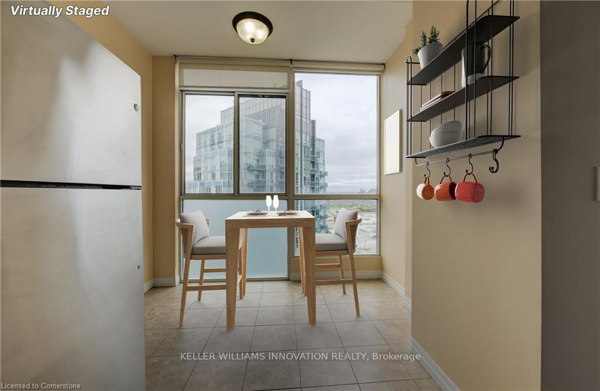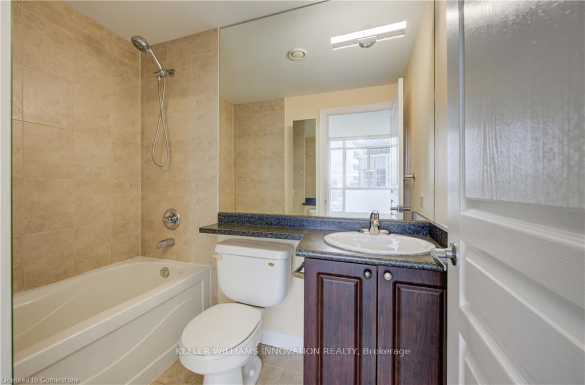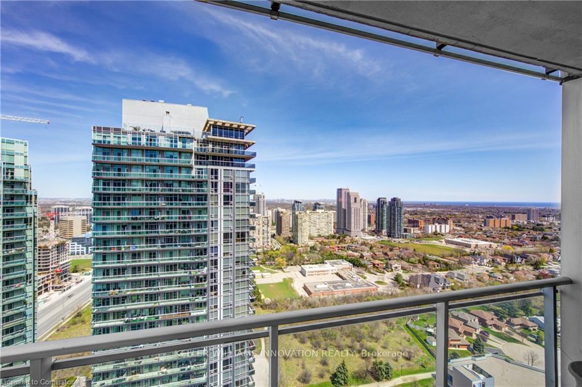$539,000
Available - For Sale
Listing ID: W12076441
225 Webb Driv , Mississauga, L5B 4P2, Peel
| RemarksPublic: Attention Investors & Young Families! This stunning 1-bedroom + den, 1.5-bathroom condo in the heart of Mississaugas City Centre is a turnkey investment with AAA tenants already in place, paying an impressive $2,725/month + utilities. Enjoy breathtaking city views from your private balcony while benefiting from a high-demand rental location. With 856 sq ft of living space, this unit boasts an inviting open concept layout flooded with natural light, creating an airy ambiance throughout. Inside, discover a sleek interior featuring stainless steel appliances, including a brand new microwave, adding both style and functionality to the kitchen. The building offers top-tier amenities, including an indoor pool, rooftop patio with BBQ area, sauna, steam room, and a state-of-the-art gymideal for attracting quality tenants. Plus, with a 24/7 grocery store right in the building, convenience is unbeatable. Just steps from Square One Mall, public transit, top dining, and entertainment, this is a rare opportunity to own a prime income-generating property. Dont miss out on this investors dream! Photo #7 of the living space, photo #11 of the dining room and photo #12 include virtual staging. |
| Price | $539,000 |
| Taxes: | $3237.00 |
| Assessment Year: | 2024 |
| Occupancy: | Tenant |
| Address: | 225 Webb Driv , Mississauga, L5B 4P2, Peel |
| Postal Code: | L5B 4P2 |
| Province/State: | Peel |
| Directions/Cross Streets: | Burmhamthorpe Rd W & Duke of York Blvd |
| Level/Floor | Room | Length(m) | Width(m) | Descriptions | |
| Room 1 | Main | Kitchen | 6.2 | 43 | |
| Room 2 | Main | Living Ro | 7.2 | 5.6 | |
| Room 3 | Main | Dining Ro | 7.2 | 5.6 | |
| Room 4 | Main | Den | 4 | 4.3 | |
| Room 5 | Main | Bedroom | 6 | 4.1 | |
| Room 6 | Main | Bathroom | 2 | 4 | 3 Pc Bath |
| Room 7 | Main | Bathroom | 2 | 3 | 2 Pc Bath |
| Washroom Type | No. of Pieces | Level |
| Washroom Type 1 | 3 | |
| Washroom Type 2 | 2 | |
| Washroom Type 3 | 0 | |
| Washroom Type 4 | 0 | |
| Washroom Type 5 | 0 |
| Total Area: | 0.00 |
| Washrooms: | 2 |
| Heat Type: | Forced Air |
| Central Air Conditioning: | Central Air |
$
%
Years
This calculator is for demonstration purposes only. Always consult a professional
financial advisor before making personal financial decisions.
| Although the information displayed is believed to be accurate, no warranties or representations are made of any kind. |
| KELLER WILLIAMS INNOVATION REALTY |
|
|

Sean Kim
Broker
Dir:
416-998-1113
Bus:
905-270-2000
Fax:
905-270-0047
| Book Showing | Email a Friend |
Jump To:
At a Glance:
| Type: | Com - Condo Apartment |
| Area: | Peel |
| Municipality: | Mississauga |
| Neighbourhood: | City Centre |
| Style: | 1 Storey/Apt |
| Tax: | $3,237 |
| Maintenance Fee: | $760.83 |
| Beds: | 1+1 |
| Baths: | 2 |
| Fireplace: | N |
Locatin Map:
Payment Calculator:

