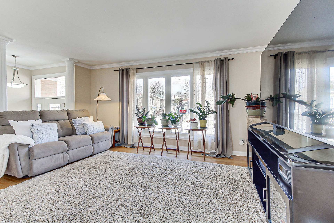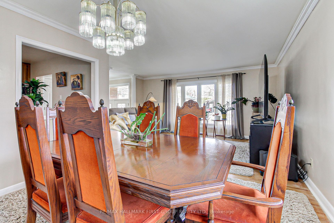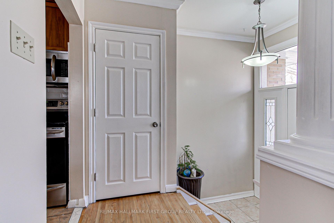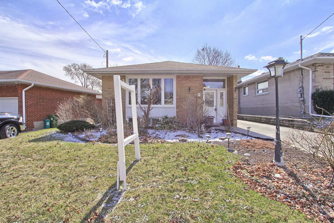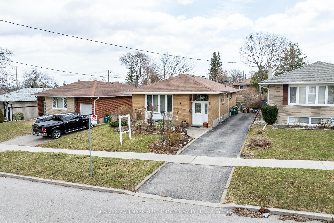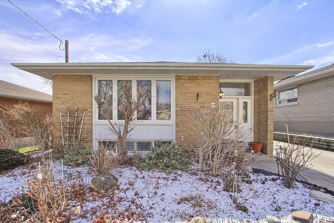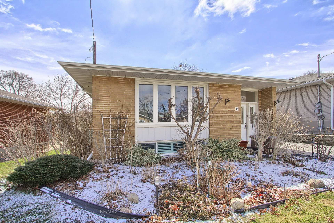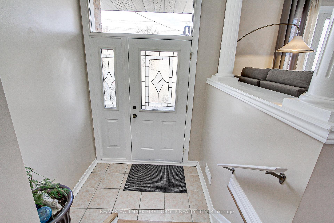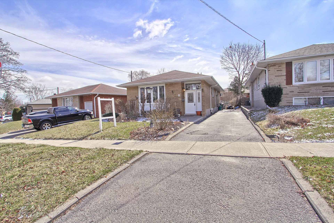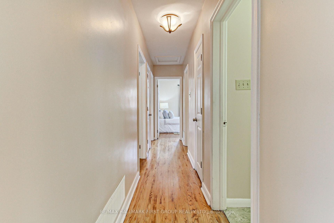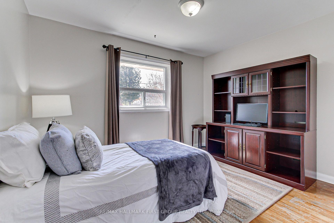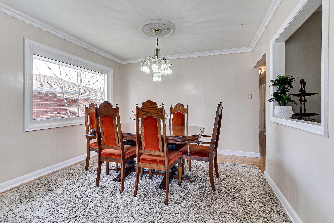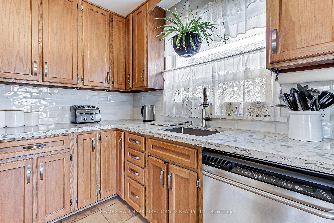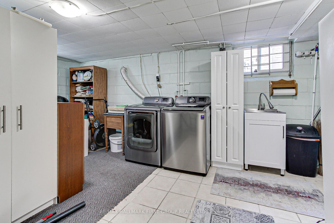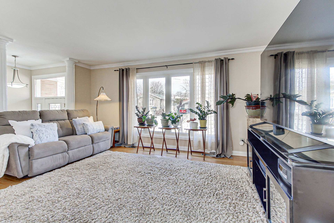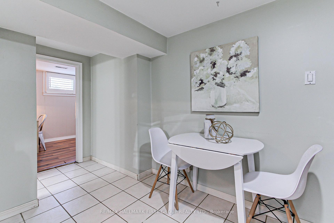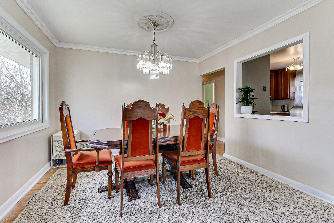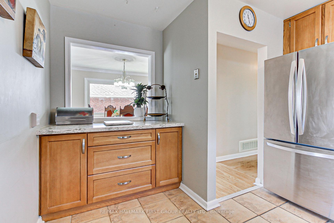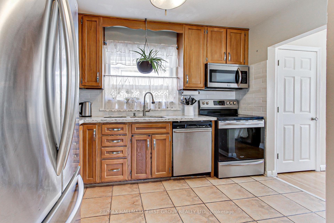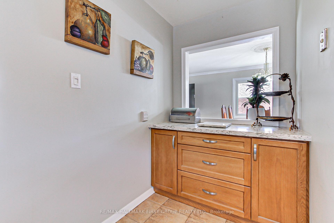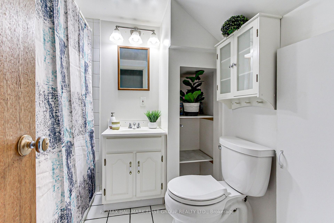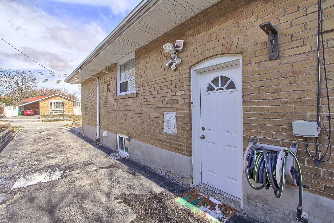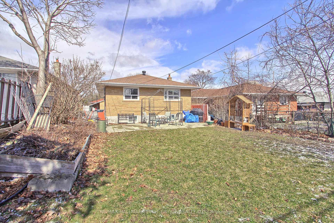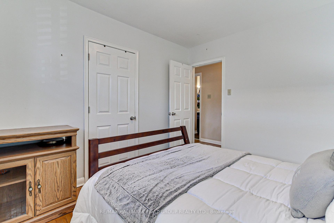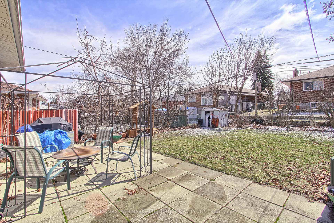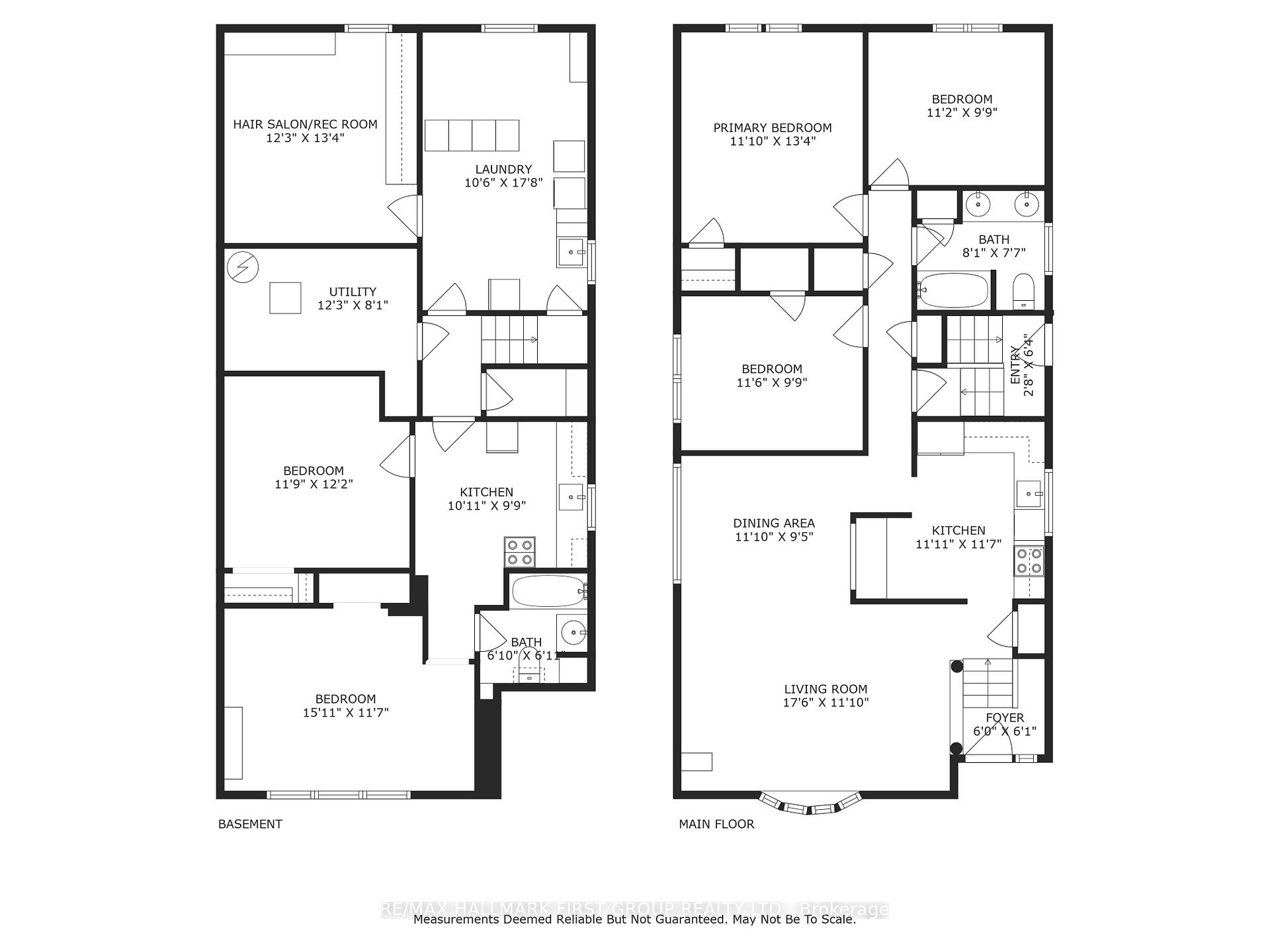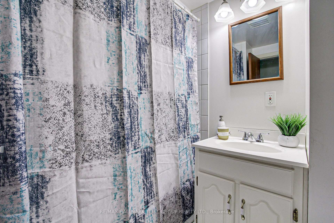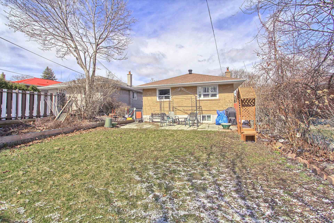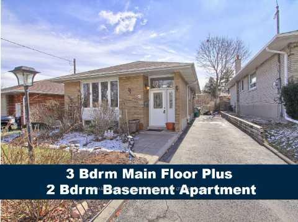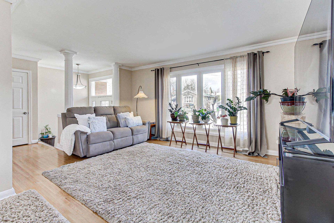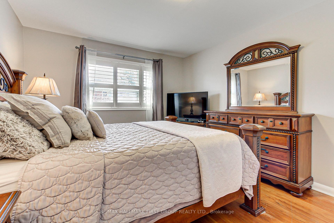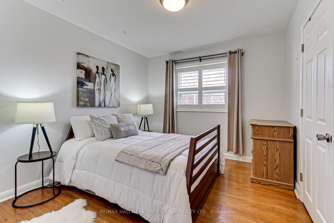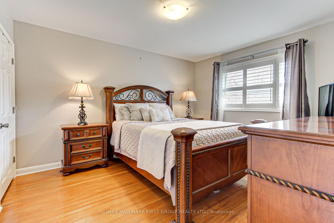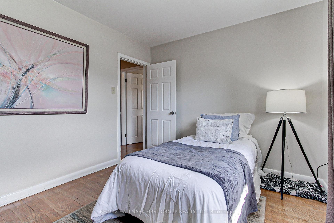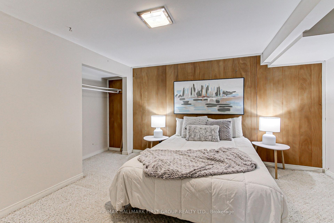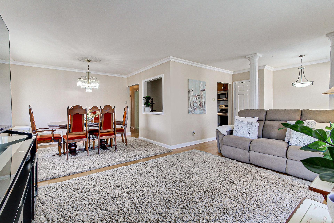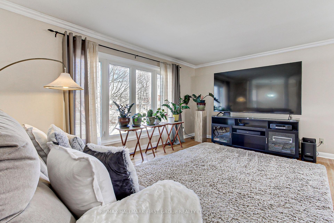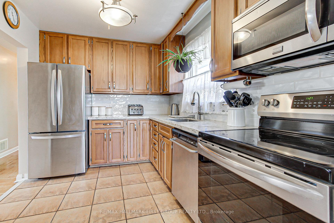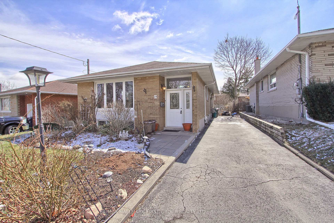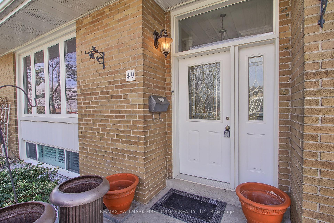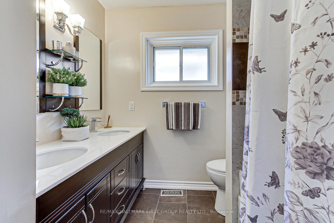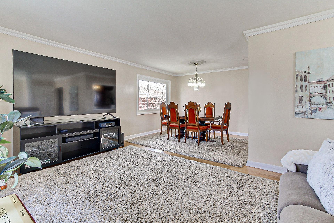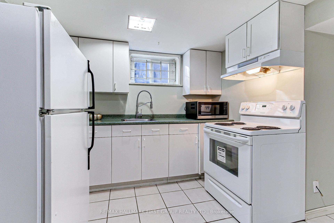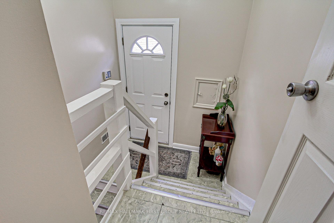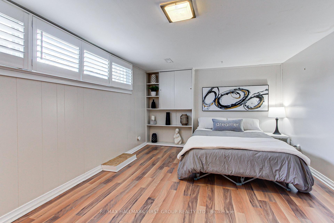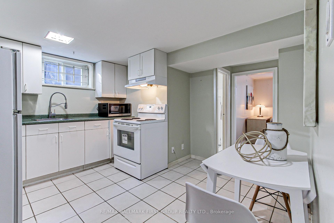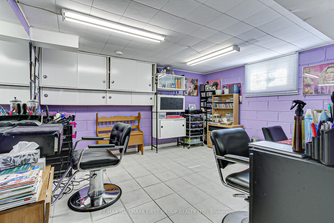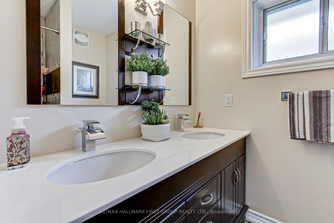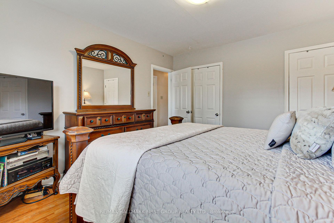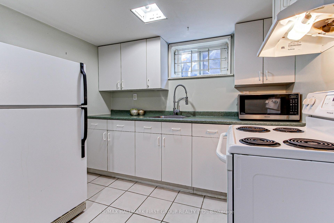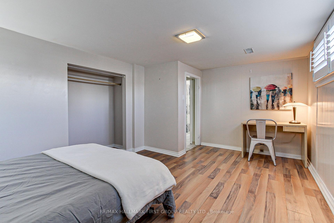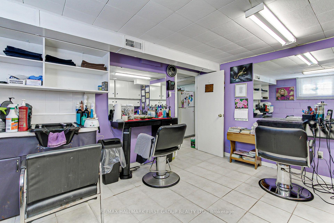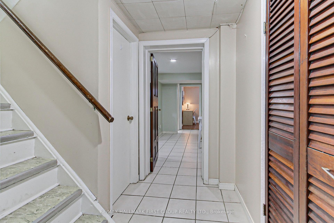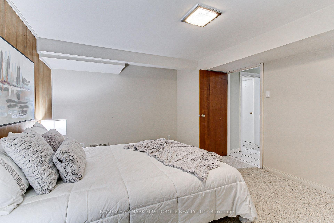$875,000
Available - For Sale
Listing ID: E12076444
49 Kilbride Road , Toronto, M1J 1X6, Toronto
| Location - Location - Location! This beautiful & well cared for Scarborough bungalow shows true pride of ownership & is situated on a child friendly road tucked away behind the main intersection of McCown Rd and Lawrence Ave. Just a few minutes walk to public transit, Scarborough General Hospital & the nature trails, family playgrounds, picnic areas & other outdoor activities provided by the Thomson Memorial Park. Surrounded by many shopping options including a short drive to all the amenities that the Scarborough Town Centre offers. *** Big family? Living with in-laws? Looking for rental potential? *** This deceptively big & well-equipped bungalow showcases 5 total bedrooms, 2 kitchens & more then 2300 combined sq ft of living space. Main floor boasts oversized windows in both the living room & dining room flooding the home with natural light complimented by a beautifully updated spacious kitchen with quartz countertop & backsplash, stainless steel appliances & a coffee niche with extra counterspace & cabinets. Primary bedroom with his/her closets, two good size secondary bedrooms & a nicely updated 5pc bathroom with double sink vanity complete the main floor. The separate entrance to in-law suite basement apartment features 2 large bedrooms + full kitchen + 4pc bathroom + rec room (currently being used as a salon). The rec room could easily be converted to a 6th bedroom if needed! The nicely landscaped front yard garden is set to bloom & the fully fenced backyard offers a great space for kids to run around & to entertain family & friends. Lots of options for the family who buys this house. Great space for living with extended family & potential for rental income. Welcome Home! |
| Price | $875,000 |
| Taxes: | $3934.00 |
| Assessment Year: | 2024 |
| Occupancy: | Owner |
| Address: | 49 Kilbride Road , Toronto, M1J 1X6, Toronto |
| Directions/Cross Streets: | Lawrence & McCowan |
| Rooms: | 6 |
| Rooms +: | 5 |
| Bedrooms: | 3 |
| Bedrooms +: | 2 |
| Family Room: | F |
| Basement: | Separate Ent, Apartment |
| Level/Floor | Room | Length(m) | Width(m) | Descriptions | |
| Room 1 | Main | Kitchen | 3.64 | 3.53 | Quartz Counter, Ceramic Backsplash, Stainless Steel Appl |
| Room 2 | Main | Living Ro | 5.34 | 3.61 | Hardwood Floor, Large Window |
| Room 3 | Main | Dining Ro | 3.6 | 2.87 | Hardwood Floor, Large Window |
| Room 4 | Main | Primary B | 3.61 | 4.07 | Hardwood Floor, His and Hers Closets |
| Room 5 | Main | Bedroom 2 | 3.51 | 2.98 | Hardwood Floor |
| Room 6 | Main | Bedroom 3 | 3.41 | 2.96 | Hardwood Floor |
| Room 7 | Basement | Kitchen | 3.34 | 2.96 | Ceramic Floor |
| Room 8 | Basement | Recreatio | 3.73 | 4.07 | |
| Room 9 | Basement | Bedroom 4 | 4.84 | 3.53 | |
| Room 10 | Basement | Bedroom 5 | 3.73 | 4.07 | |
| Room 11 | Basement | Laundry | 3.19 | 5.38 |
| Washroom Type | No. of Pieces | Level |
| Washroom Type 1 | 5 | Main |
| Washroom Type 2 | 4 | Basement |
| Washroom Type 3 | 0 | |
| Washroom Type 4 | 0 | |
| Washroom Type 5 | 0 | |
| Washroom Type 6 | 5 | Main |
| Washroom Type 7 | 4 | Basement |
| Washroom Type 8 | 0 | |
| Washroom Type 9 | 0 | |
| Washroom Type 10 | 0 | |
| Washroom Type 11 | 5 | Main |
| Washroom Type 12 | 4 | Basement |
| Washroom Type 13 | 0 | |
| Washroom Type 14 | 0 | |
| Washroom Type 15 | 0 | |
| Washroom Type 16 | 5 | Main |
| Washroom Type 17 | 4 | Basement |
| Washroom Type 18 | 0 | |
| Washroom Type 19 | 0 | |
| Washroom Type 20 | 0 |
| Total Area: | 0.00 |
| Property Type: | Detached |
| Style: | Bungalow |
| Exterior: | Brick |
| Garage Type: | None |
| Drive Parking Spaces: | 4 |
| Pool: | None |
| Other Structures: | Fence - Full, |
| Approximatly Square Footage: | 1100-1500 |
| Property Features: | Fenced Yard, Hospital |
| CAC Included: | N |
| Water Included: | N |
| Cabel TV Included: | N |
| Common Elements Included: | N |
| Heat Included: | N |
| Parking Included: | N |
| Condo Tax Included: | N |
| Building Insurance Included: | N |
| Fireplace/Stove: | N |
| Heat Type: | Forced Air |
| Central Air Conditioning: | Central Air |
| Central Vac: | N |
| Laundry Level: | Syste |
| Ensuite Laundry: | F |
| Sewers: | Sewer |
$
%
Years
This calculator is for demonstration purposes only. Always consult a professional
financial advisor before making personal financial decisions.
| Although the information displayed is believed to be accurate, no warranties or representations are made of any kind. |
| RE/MAX HALLMARK FIRST GROUP REALTY LTD. |
|
|

Sean Kim
Broker
Dir:
416-998-1113
Bus:
905-270-2000
Fax:
905-270-0047
| Virtual Tour | Book Showing | Email a Friend |
Jump To:
At a Glance:
| Type: | Freehold - Detached |
| Area: | Toronto |
| Municipality: | Toronto E09 |
| Neighbourhood: | Bendale |
| Style: | Bungalow |
| Tax: | $3,934 |
| Beds: | 3+2 |
| Baths: | 2 |
| Fireplace: | N |
| Pool: | None |
Locatin Map:
Payment Calculator:

