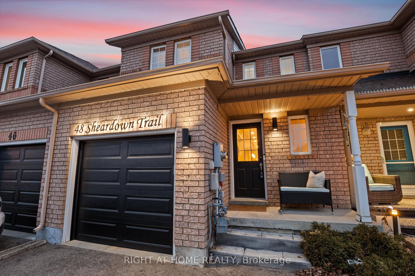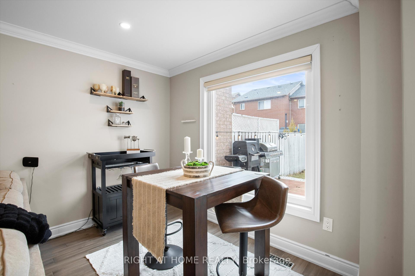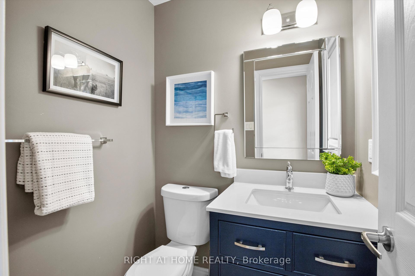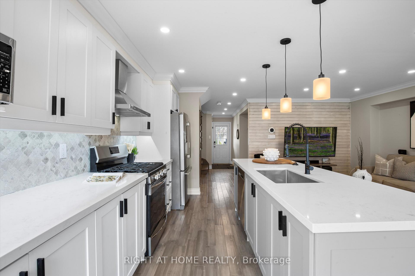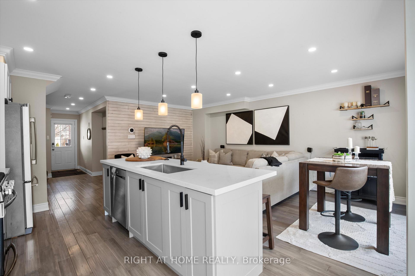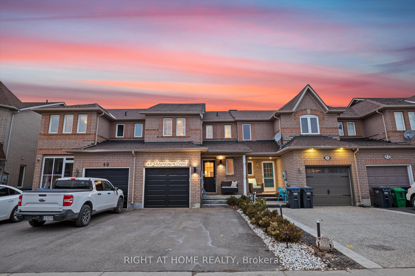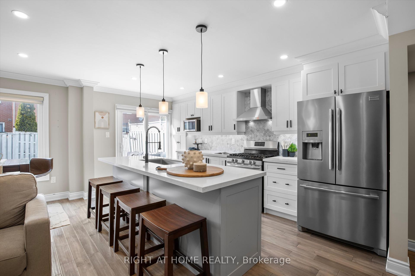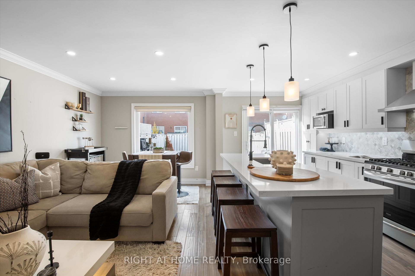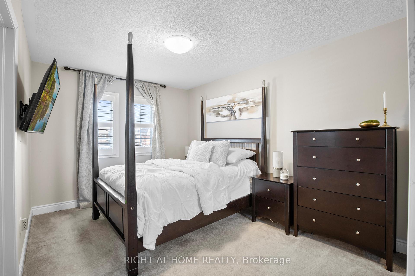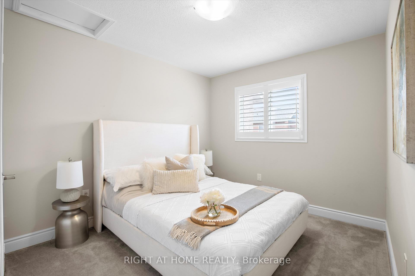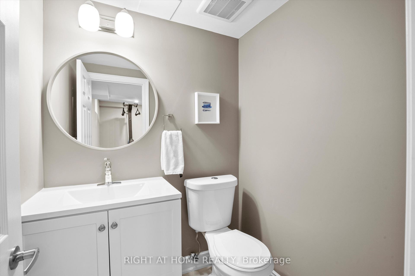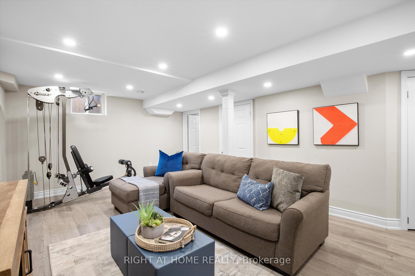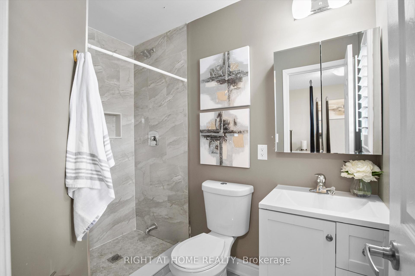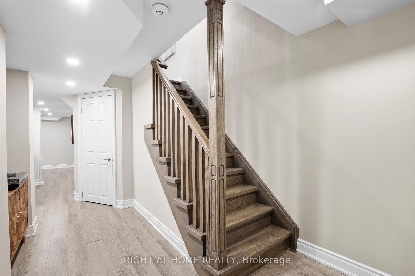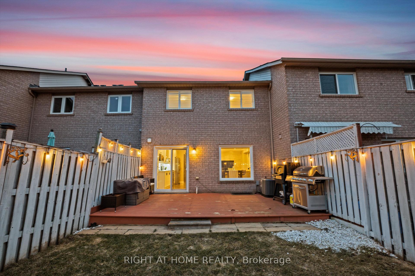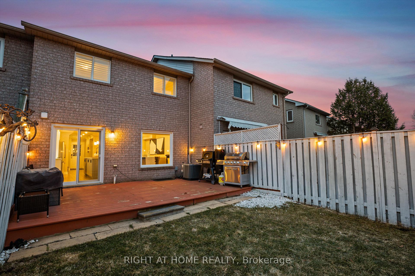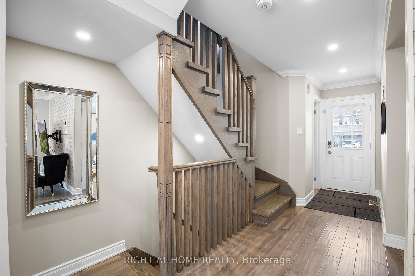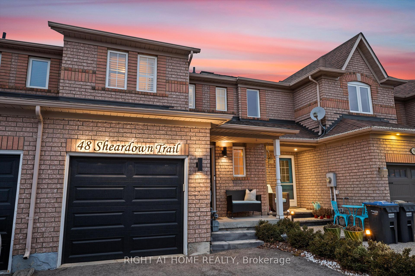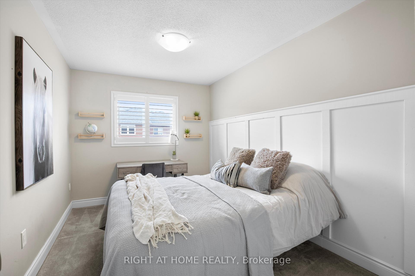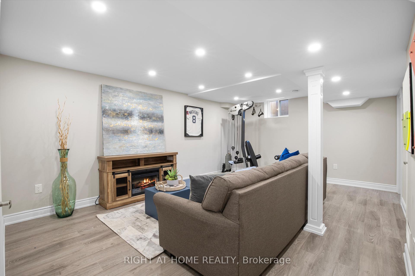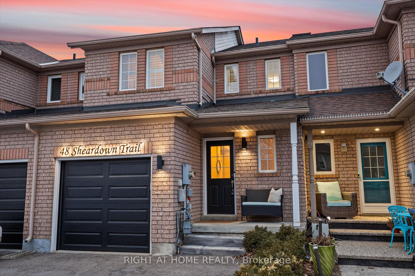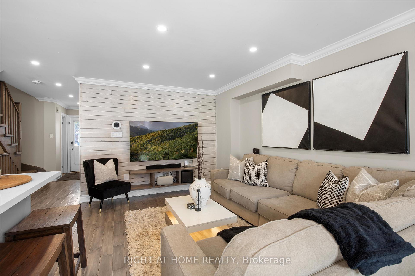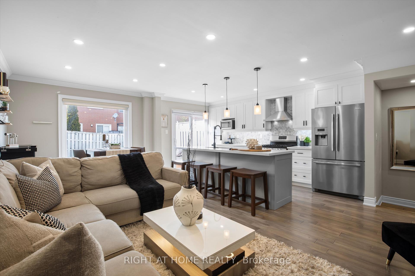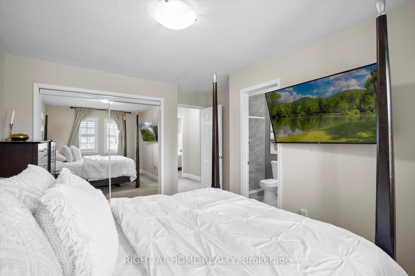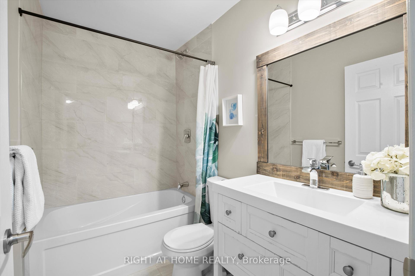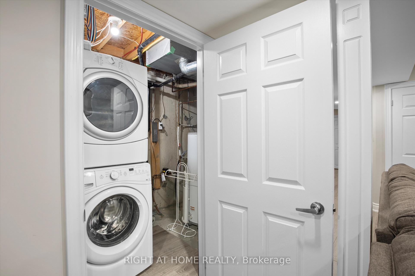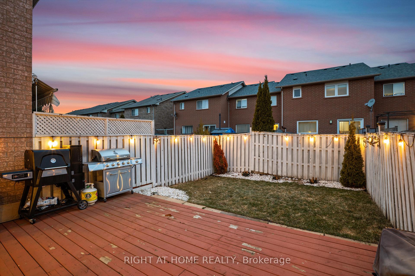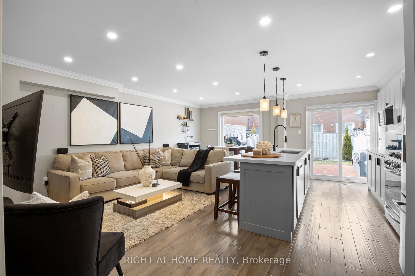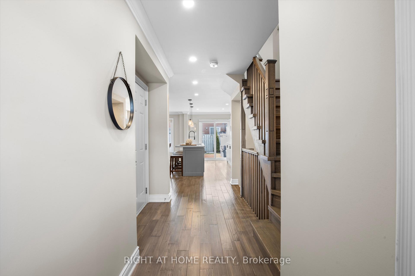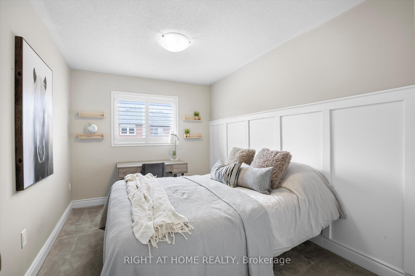$895,000
Available - For Sale
Listing ID: W12074453
48 Sheardown Trai , Caledon, L7E 2B6, Peel
| Stunning 3-Bed, 4-Bath Freehold Townhome with High-End Finishes! Step into luxury with this beautifully upgraded townhome, blending modern elegance and functionality. The open-concept layout showcases a custom-designed kitchen with quartz countertops, a marble backsplash, premium cabinetry, high-end stainless steel appliances, and a touchless faucet. Bright natural light floods the living area through an enlarged window, highlighting the striking wood accent wall. Gleaming oak floors flow throughout (excluding bedrooms), complemented by upgraded LED lighting, undermount cabinet lighting, and stylish island lights. An oak staircase leads to spacious bedrooms, including a primary suite with a private ensuite. The finished basement, perfect for a gym or entertainment, features a 2-piece bath and upgraded lighting. A smart thermostat and smart light switches (indoor and outdoor) enhance comfort and efficiency. Enjoy direct garage access from the main floor, a city-approved expanded driveway, and 3-car parking. The new garage (2025) and water softener add extra value. The private backyard, complete with a patio and landscaping, offers a serene retreat. Located in a prime area just steps from grocery stores, pharmacies, shops, restaurants, parks, and schools. Plus, easy access to the newly extended Highway 427 at Major Mackenzie ensures seamless commuting. Recent upgrades include: New Garage Door (2025) New furnace (2017) & central air (2017), roof replaced (2011).This move-in-ready dream home is a rare opportunity--don't miss it! Check out the virtual tour here: https://view.terraconmedia.com/48-Sheardown-Trail/idx |
| Price | $895,000 |
| Taxes: | $3702.00 |
| Assessment Year: | 2024 |
| Occupancy: | Vacant |
| Address: | 48 Sheardown Trai , Caledon, L7E 2B6, Peel |
| Directions/Cross Streets: | Highway 50 And Queensgate Blvd |
| Rooms: | 9 |
| Bedrooms: | 3 |
| Bedrooms +: | 0 |
| Family Room: | T |
| Basement: | Finished |
| Washroom Type | No. of Pieces | Level |
| Washroom Type 1 | 2 | |
| Washroom Type 2 | 0 | |
| Washroom Type 3 | 0 | |
| Washroom Type 4 | 0 | |
| Washroom Type 5 | 0 | |
| Washroom Type 6 | 2 | |
| Washroom Type 7 | 0 | |
| Washroom Type 8 | 0 | |
| Washroom Type 9 | 0 | |
| Washroom Type 10 | 0 | |
| Washroom Type 11 | 4 | |
| Washroom Type 12 | 0 | |
| Washroom Type 13 | 0 | |
| Washroom Type 14 | 0 | |
| Washroom Type 15 | 0 |
| Total Area: | 0.00 |
| Property Type: | Att/Row/Townhouse |
| Style: | 2-Storey |
| Exterior: | Brick |
| Garage Type: | Attached |
| Drive Parking Spaces: | 2 |
| Pool: | None |
| Approximatly Square Footage: | 1500-2000 |
| CAC Included: | N |
| Water Included: | N |
| Cabel TV Included: | N |
| Common Elements Included: | N |
| Heat Included: | N |
| Parking Included: | N |
| Condo Tax Included: | N |
| Building Insurance Included: | N |
| Fireplace/Stove: | N |
| Heat Type: | Forced Air |
| Central Air Conditioning: | Central Air |
| Central Vac: | N |
| Laundry Level: | Syste |
| Ensuite Laundry: | F |
| Sewers: | Sewer |
$
%
Years
This calculator is for demonstration purposes only. Always consult a professional
financial advisor before making personal financial decisions.
| Although the information displayed is believed to be accurate, no warranties or representations are made of any kind. |
| RIGHT AT HOME REALTY |
|
|

Sean Kim
Broker
Dir:
416-998-1113
Bus:
905-270-2000
Fax:
905-270-0047
| Virtual Tour | Book Showing | Email a Friend |
Jump To:
At a Glance:
| Type: | Freehold - Att/Row/Townhouse |
| Area: | Peel |
| Municipality: | Caledon |
| Neighbourhood: | Bolton East |
| Style: | 2-Storey |
| Tax: | $3,702 |
| Beds: | 3 |
| Baths: | 4 |
| Fireplace: | N |
| Pool: | None |
Locatin Map:
Payment Calculator:

