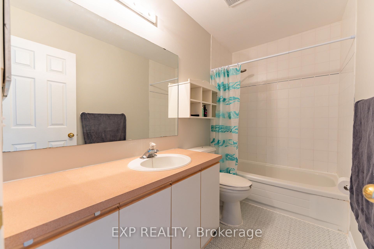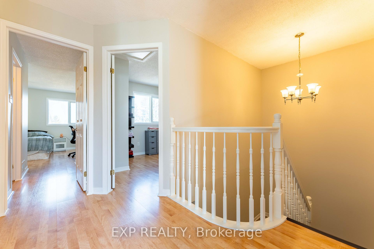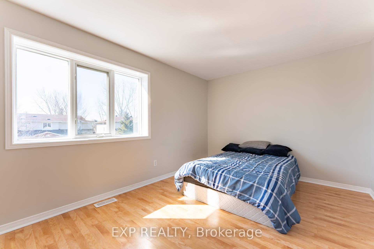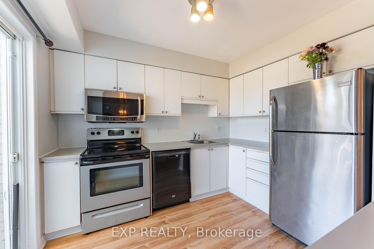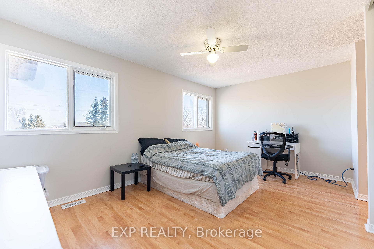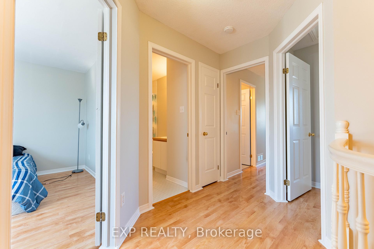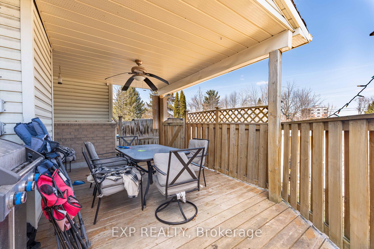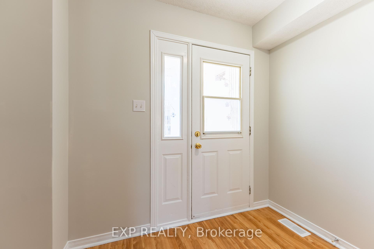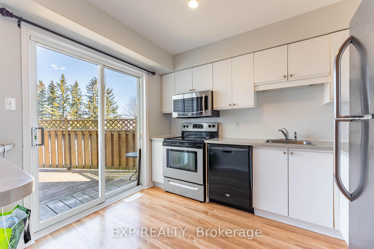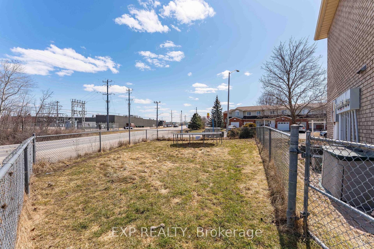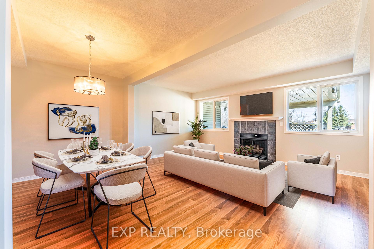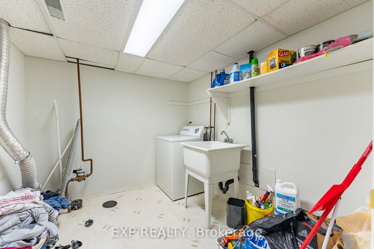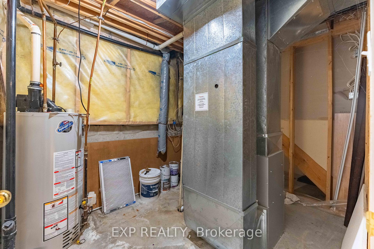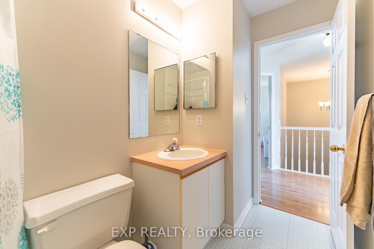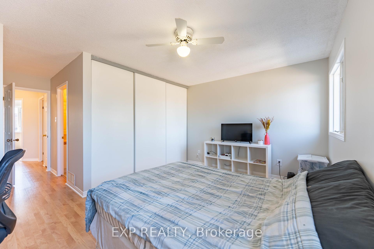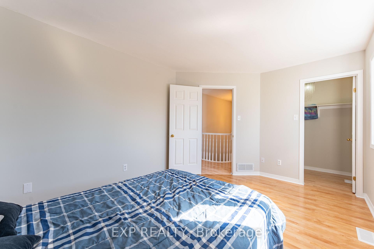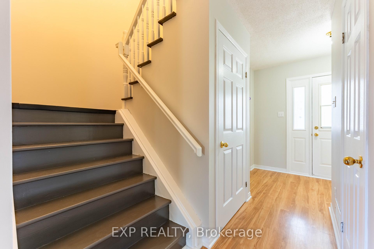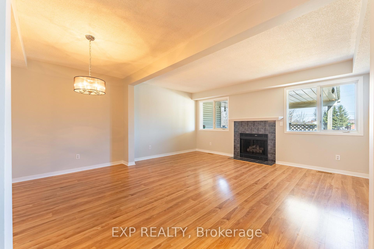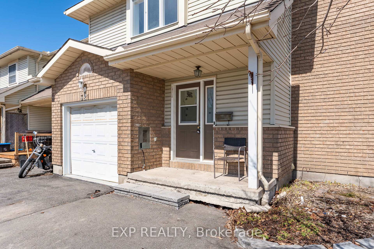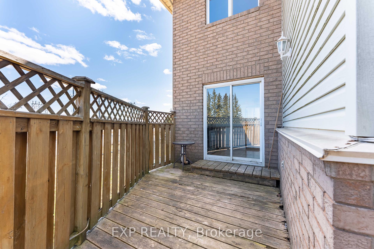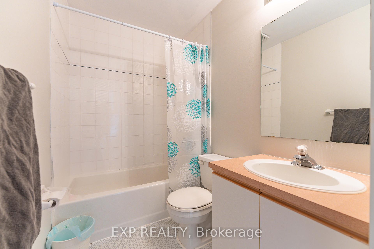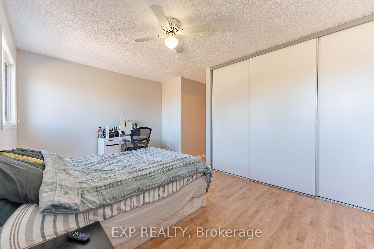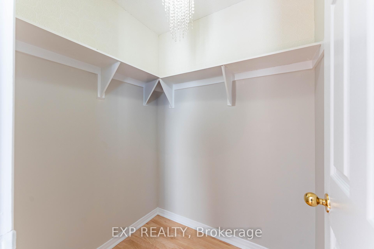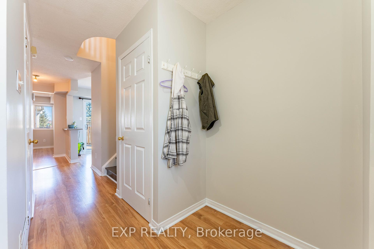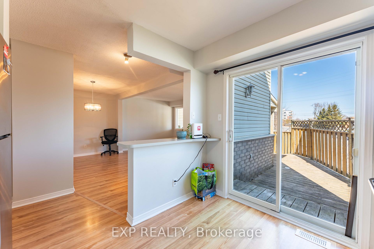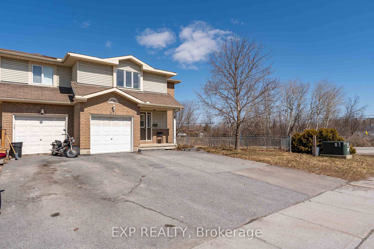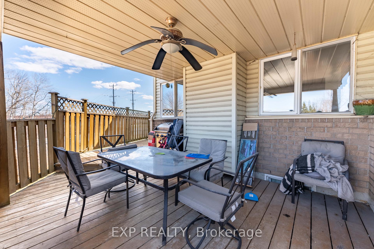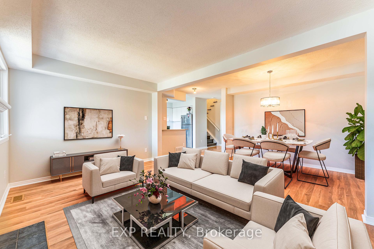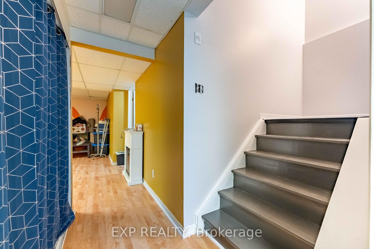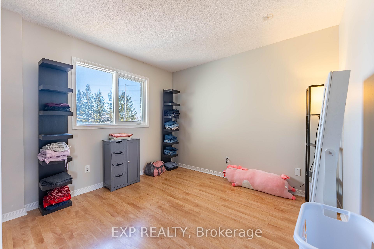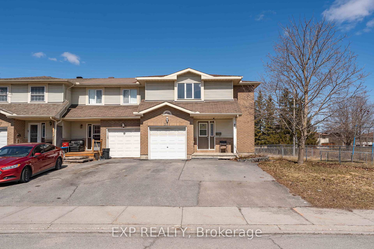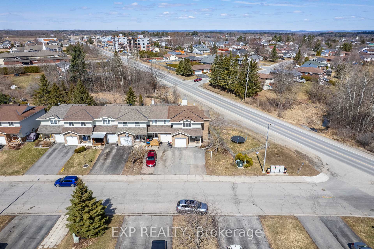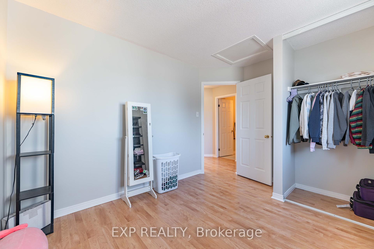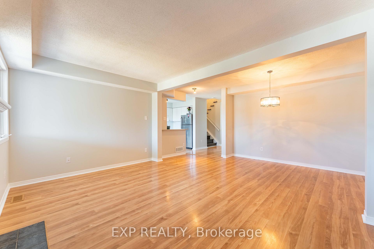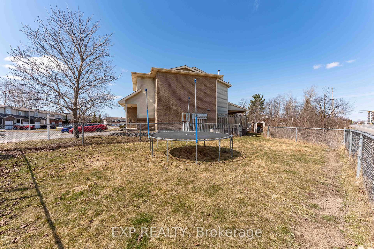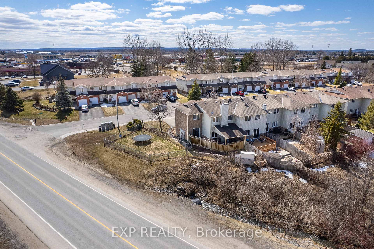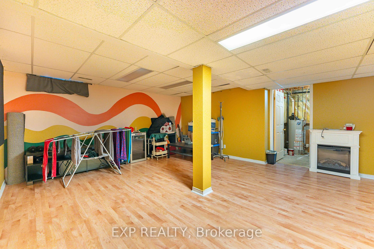Sold
Listing ID: X12076446
321 Fairbrooke Cour , Arnprior, K7S 0E6, Renfrew
| Welcome to 321 Fairbrooke Court A Place That Just Feels RightThis bright and spacious 3-bedroom, 3-bathroom end-unit townhome in Arnprior is the kind of place where life flows a little easier.From the moment you pull into the double driveway (yes, there's a garage too), youll notice the space and privacy that only a corner unit can give. Inside, theres plenty of room for everyone to spread outwhether you're hosting friends, working from home, or just enjoying a quiet evening in.Step outside and youll find a fully fenced yard with a shed for storage and even a trampoline for the kidsor the kid in you. It's a backyard made for laughter, summer BBQs, and Saturday afternoons in the sun.Located in a friendly, established neighbourhood, you're close to everything that matters: great schools, shopping centres, and easy access to the highway for a smooth commute.Whether you're buying your first home or adding to your investment portfolio, 321 Fairbrooke Court is a smart move that simply makes sense.Come take a look you might just find the one. Arnprior, Ontario Contact Titi Shoremi to book your private showing. Measurement to be ascertained by buyers |
| Listed Price | $399,990 |
| Taxes: | $3288.00 |
| Occupancy: | Vacant |
| Address: | 321 Fairbrooke Cour , Arnprior, K7S 0E6, Renfrew |
| Directions/Cross Streets: | Turn left onto Baskin Dr W/Renfrew County Rd 10, Turn left onto Fairbrooke Ct |
| Rooms: | 10 |
| Bedrooms: | 3 |
| Bedrooms +: | 0 |
| Family Room: | T |
| Basement: | Full, Finished |
| Level/Floor | Room | Length(m) | Width(m) | Descriptions | |
| Room 1 | Main | Kitchen | 3.09 | 2.74 | |
| Room 2 | Main | Dining Ro | 3.04 | 243 | |
| Room 3 | Main | Living Ro | 4.82 | 3.07 | |
| Room 4 | Second | Bedroom | 3.09 | 2.87 | |
| Room 5 | Second | Bedroom 2 | 4.24 | 3.4 | |
| Room 6 | Second | Primary B | 4.85 | 3.14 | |
| Room 7 | Basement | Family Ro | 5.38 | 4.64 | |
| Room 8 | Second | Bathroom | 2 | 2 | |
| Room 9 | Second | Bathroom | 2 | 1.5 |
| Washroom Type | No. of Pieces | Level |
| Washroom Type 1 | 3 | |
| Washroom Type 2 | 0 | |
| Washroom Type 3 | 0 | |
| Washroom Type 4 | 0 | |
| Washroom Type 5 | 0 | |
| Washroom Type 6 | 3 | |
| Washroom Type 7 | 0 | |
| Washroom Type 8 | 0 | |
| Washroom Type 9 | 0 | |
| Washroom Type 10 | 0 | |
| Washroom Type 11 | 3 | |
| Washroom Type 12 | 0 | |
| Washroom Type 13 | 0 | |
| Washroom Type 14 | 0 | |
| Washroom Type 15 | 0 |
| Total Area: | 0.00 |
| Property Type: | Att/Row/Townhouse |
| Style: | 2-Storey |
| Exterior: | Shingle |
| Garage Type: | Attached |
| Drive Parking Spaces: | 5 |
| Pool: | None |
| Approximatly Square Footage: | 1100-1500 |
| CAC Included: | N |
| Water Included: | N |
| Cabel TV Included: | N |
| Common Elements Included: | N |
| Heat Included: | N |
| Parking Included: | N |
| Condo Tax Included: | N |
| Building Insurance Included: | N |
| Fireplace/Stove: | Y |
| Heat Type: | Forced Air |
| Central Air Conditioning: | Central Air |
| Central Vac: | N |
| Laundry Level: | Syste |
| Ensuite Laundry: | F |
| Sewers: | Sewer |
| Although the information displayed is believed to be accurate, no warranties or representations are made of any kind. |
| EXP REALTY |
|
|

Sean Kim
Broker
Dir:
416-998-1113
Bus:
905-270-2000
Fax:
905-270-0047
| Virtual Tour | Email a Friend |
Jump To:
At a Glance:
| Type: | Freehold - Att/Row/Townhouse |
| Area: | Renfrew |
| Municipality: | Arnprior |
| Neighbourhood: | 550 - Arnprior |
| Style: | 2-Storey |
| Tax: | $3,288 |
| Beds: | 3 |
| Baths: | 3 |
| Fireplace: | Y |
| Pool: | None |
Locatin Map:

