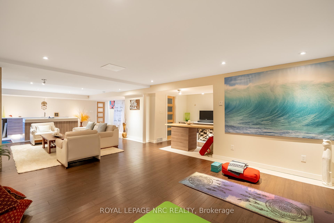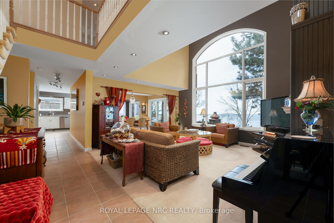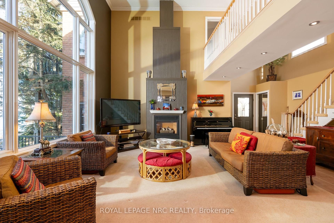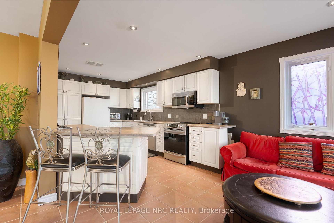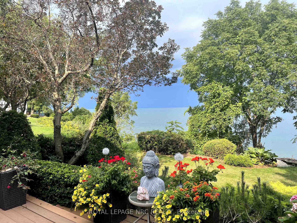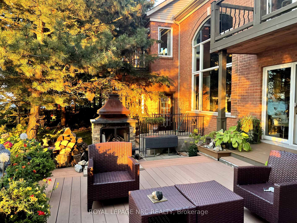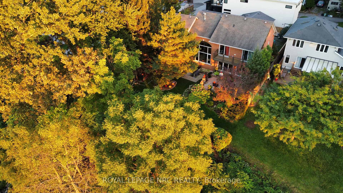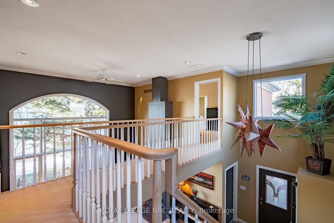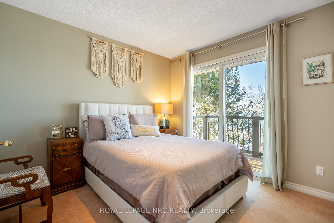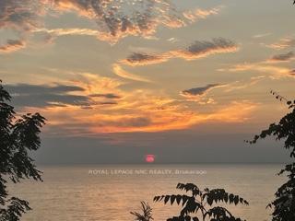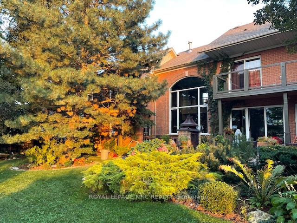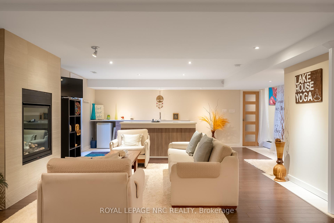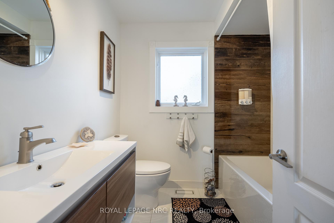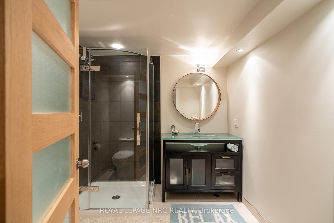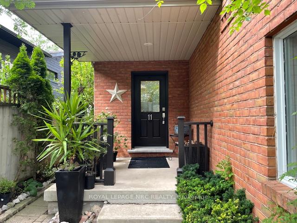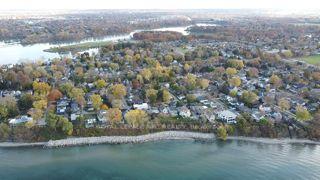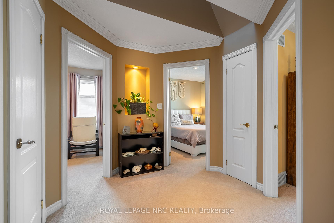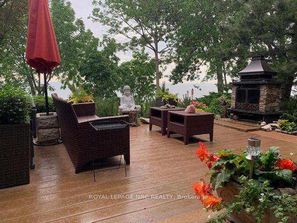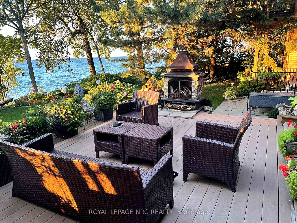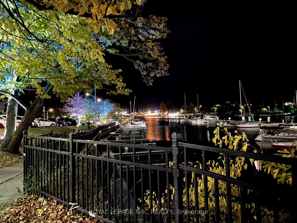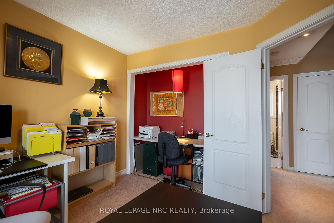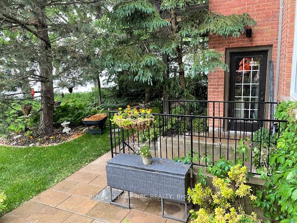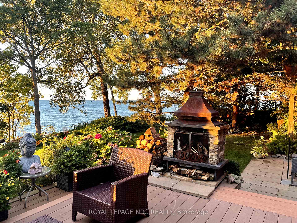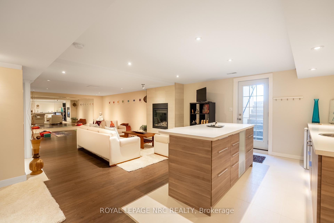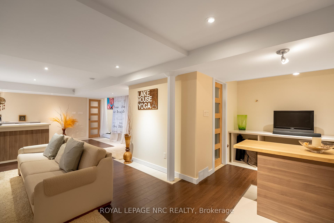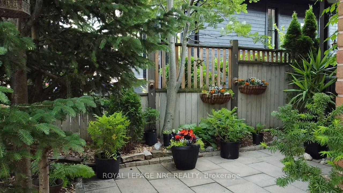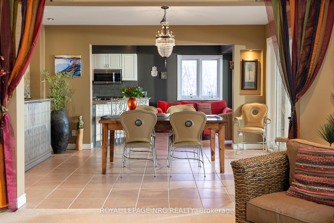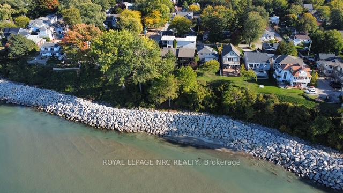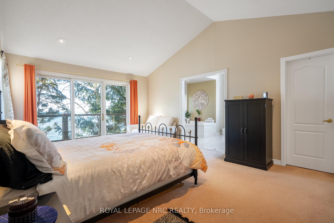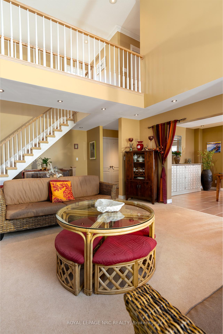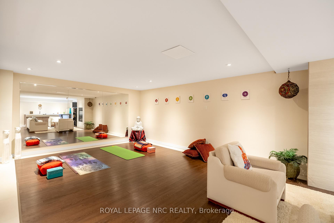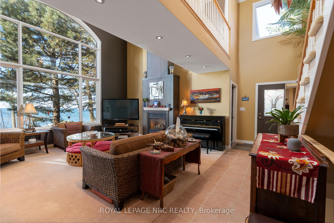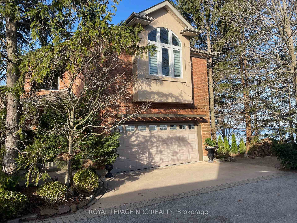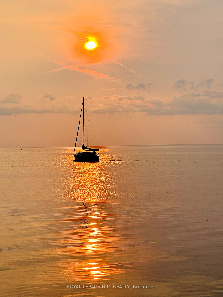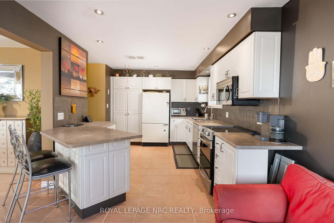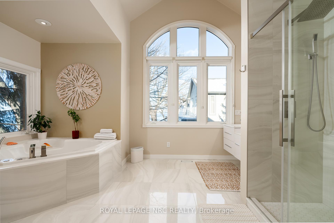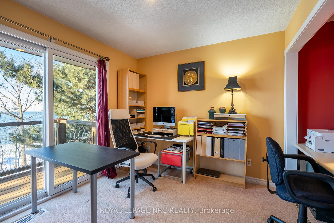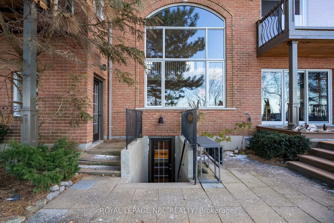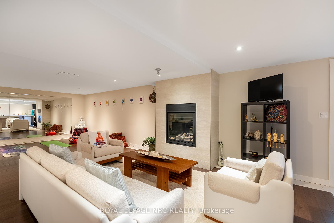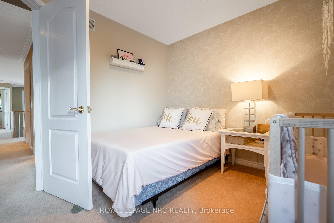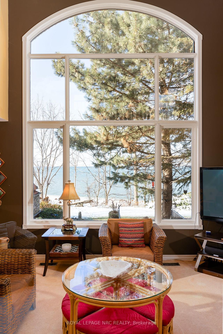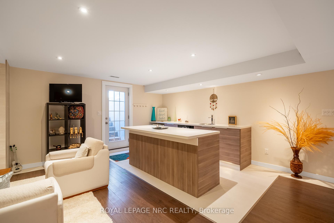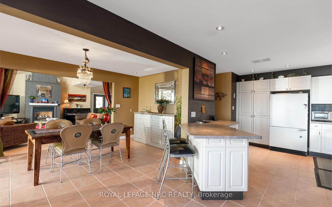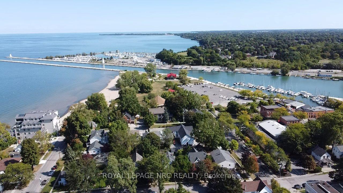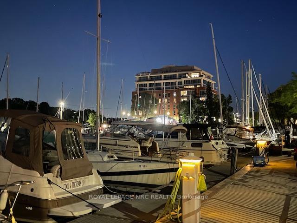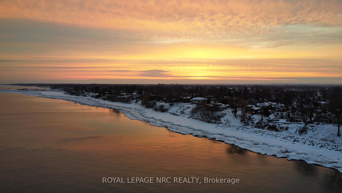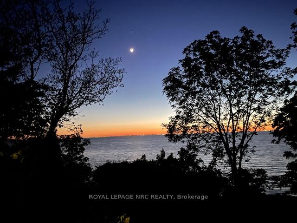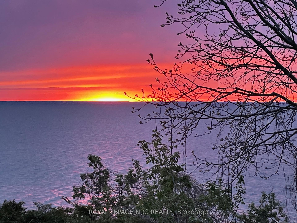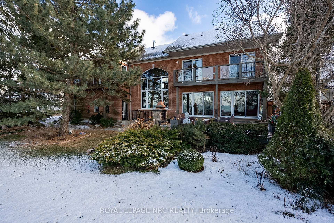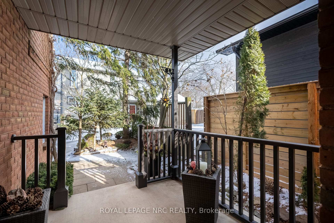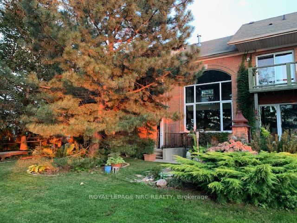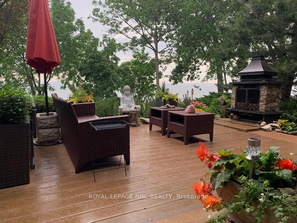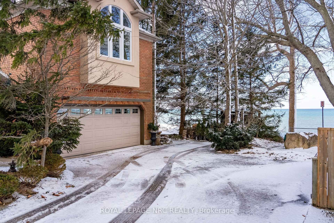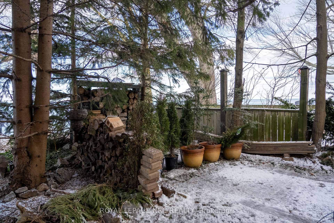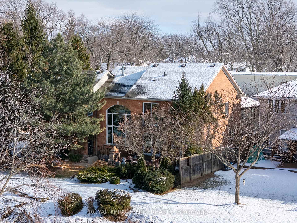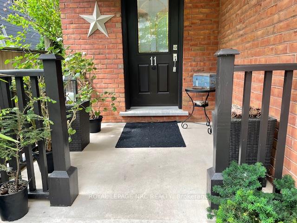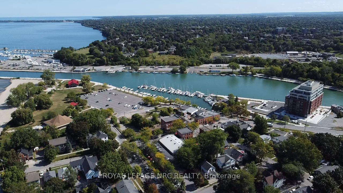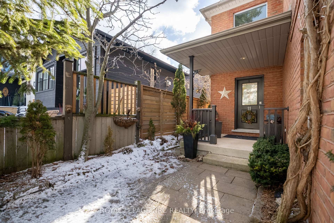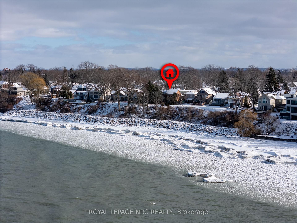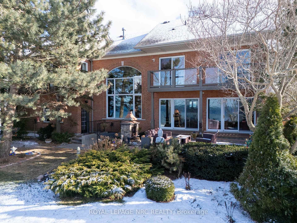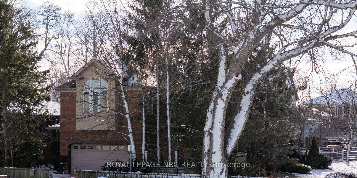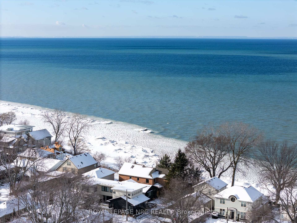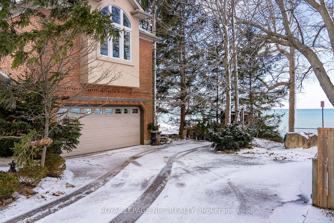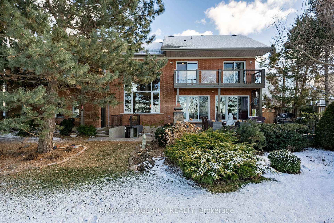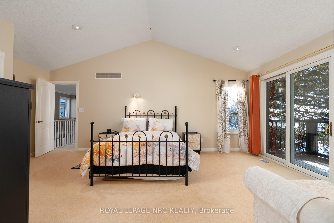$2,383,000
Available - For Sale
Listing ID: X11973592
11 Abbey Aven , St. Catharines, L2N 5J5, Niagara
| Waterfront community home with beaches , marinas , restaurants , trails , 2 schools , churches , Henley Island , this home is with in walking distance in a sought for lifestyle in Niagara . Family home built 1991 on 80 foot frontage with 180 degree waterfront views east to west for those golden hour sunsets . The main floor living room is 19 feet high , dining room and kitchen both have glass doors to patio with fireplace. The upper floor includes 4 bedrooms , 2 bathrooms and laundry area , 3 of the bedrooms have a private deck overlooking Lake Ontario . The basement has a walkout , finished through out with a 3 piece bath , breakfast style island , fireplace and wine cellar . The property has a mature tree canopy , gardens , shoreline protection and a 2 car garage . The property is located in was what once the Cottage district with one lane one way streets , very quiet area away from the busy city limits and separated by bridge and inland waterways . |
| Price | $2,383,000 |
| Taxes: | $11500.00 |
| Occupancy: | Owner |
| Address: | 11 Abbey Aven , St. Catharines, L2N 5J5, Niagara |
| Directions/Cross Streets: | Bayview Drive |
| Rooms: | 14 |
| Rooms +: | 3 |
| Bedrooms: | 4 |
| Bedrooms +: | 0 |
| Family Room: | T |
| Basement: | Finished wit |
| Level/Floor | Room | Length(m) | Width(m) | Descriptions | |
| Room 1 | Ground | Living Ro | 7.01 | 3.26 | Cathedral Ceiling(s), West View, Gas Fireplace |
| Room 2 | Ground | Dining Ro | 4.57 | 3.05 | NW View, Overlooks Backyard, Overlook Water |
| Room 3 | Ground | Kitchen | 7.01 | 3.05 | Breakfast Area, W/O To Patio, Overlook Water |
| Room 4 | Ground | Powder Ro | 2.44 | 1.25 | 2 Pc Bath |
| Room 5 | Ground | Foyer | 6.1 | 2.14 | Vaulted Ceiling(s) |
| Room 6 | Second | Primary B | 6.71 | 3.66 | Combined w/Sitting, 3 Pc Ensuite, Overlook Water |
| Room 7 | Second | Bedroom 2 | 3.11 | 3.05 | NW View, Overlook Water |
| Room 8 | Second | Bedroom 3 | 3.06 | 3.05 | NW View, W/O To Balcony, Overlook Water |
| Room 9 | Second | Bedroom 4 | 3.06 | 1.3 | NW View, W/O To Balcony |
| Room 10 | Second | Laundry | 1.83 | 1.53 | |
| Room 11 | Basement | Bathroom | 2.44 | 2.44 | |
| Room 12 | Basement | Recreatio | 9.14 | 7.01 | W/O To Yard, Fireplace, Bar Sink |
| Room 13 | Basement | Utility R | 3 | 3 |
| Washroom Type | No. of Pieces | Level |
| Washroom Type 1 | 2 | Ground |
| Washroom Type 2 | 4 | Second |
| Washroom Type 3 | 3 | Second |
| Washroom Type 4 | 3 | Basement |
| Washroom Type 5 | 0 |
| Total Area: | 0.00 |
| Approximatly Age: | 31-50 |
| Property Type: | Detached |
| Style: | 2-Storey |
| Exterior: | Brick |
| Garage Type: | Attached |
| (Parking/)Drive: | Private Do |
| Drive Parking Spaces: | 3 |
| Park #1 | |
| Parking Type: | Private Do |
| Park #2 | |
| Parking Type: | Private Do |
| Pool: | None |
| Approximatly Age: | 31-50 |
| Approximatly Square Footage: | 2000-2500 |
| Property Features: | Beach, Greenbelt/Conserva |
| CAC Included: | N |
| Water Included: | N |
| Cabel TV Included: | N |
| Common Elements Included: | N |
| Heat Included: | N |
| Parking Included: | N |
| Condo Tax Included: | N |
| Building Insurance Included: | N |
| Fireplace/Stove: | Y |
| Heat Type: | Forced Air |
| Central Air Conditioning: | Central Air |
| Central Vac: | Y |
| Laundry Level: | Syste |
| Ensuite Laundry: | F |
| Elevator Lift: | False |
| Sewers: | Sewer |
| Utilities-Cable: | Y |
| Utilities-Hydro: | Y |
$
%
Years
This calculator is for demonstration purposes only. Always consult a professional
financial advisor before making personal financial decisions.
| Although the information displayed is believed to be accurate, no warranties or representations are made of any kind. |
| ROYAL LEPAGE NRC REALTY |
|
|

Sean Kim
Broker
Dir:
416-998-1113
Bus:
905-270-2000
Fax:
905-270-0047
| Book Showing | Email a Friend |
Jump To:
At a Glance:
| Type: | Freehold - Detached |
| Area: | Niagara |
| Municipality: | St. Catharines |
| Neighbourhood: | 438 - Port Dalhousie |
| Style: | 2-Storey |
| Approximate Age: | 31-50 |
| Tax: | $11,500 |
| Beds: | 4 |
| Baths: | 4 |
| Fireplace: | Y |
| Pool: | None |
Locatin Map:
Payment Calculator:

