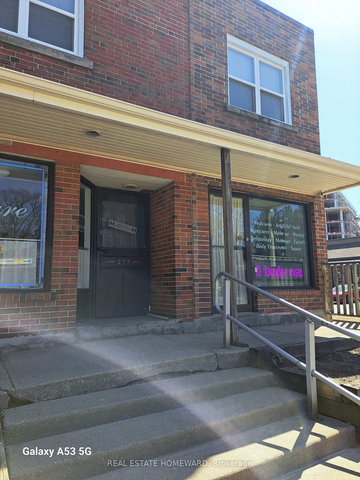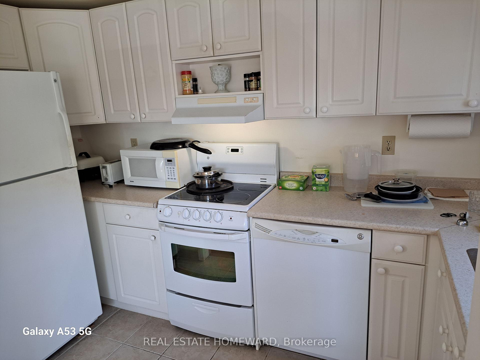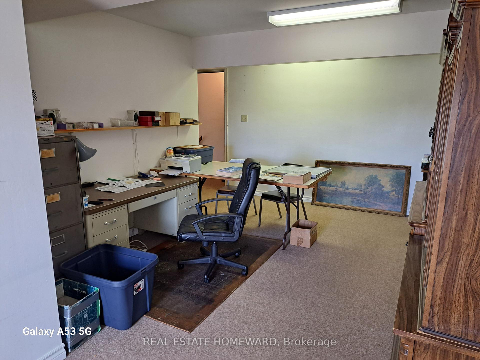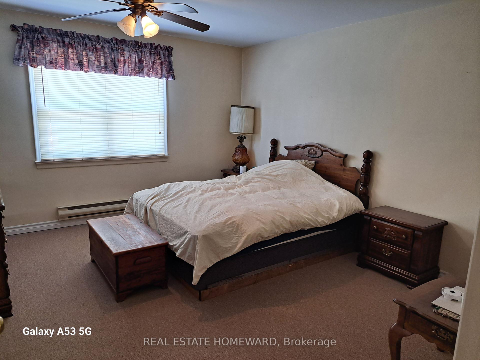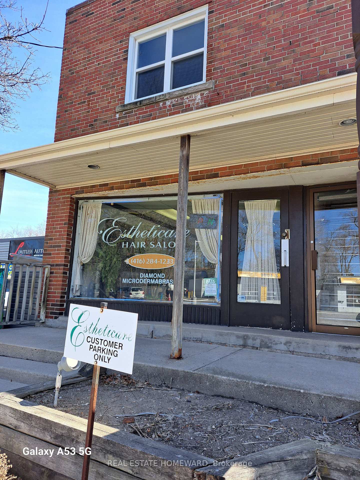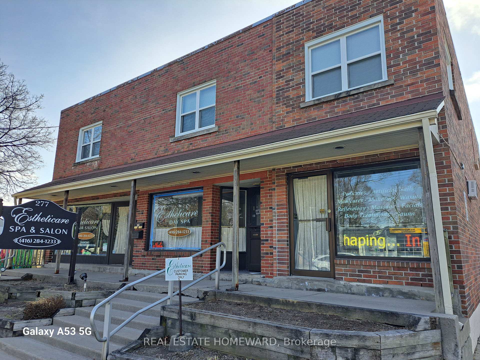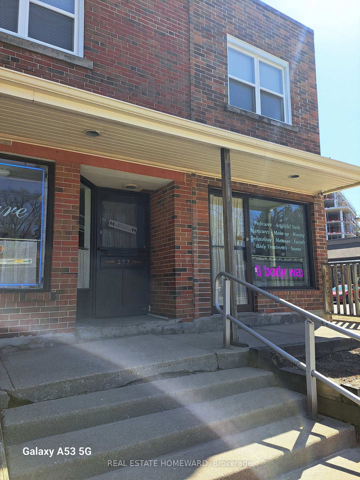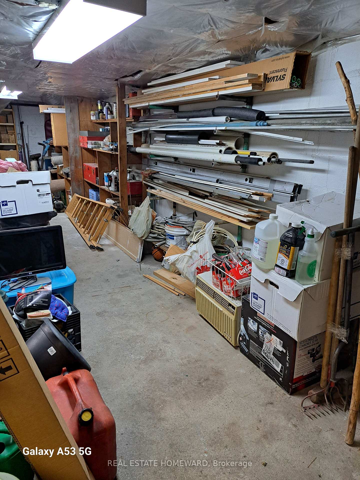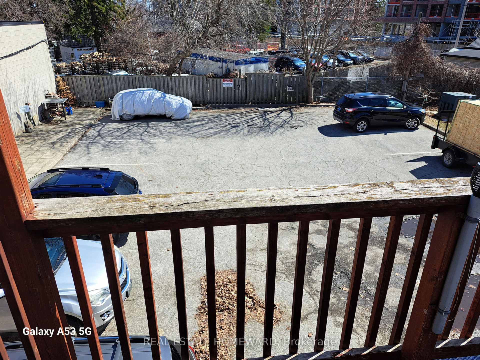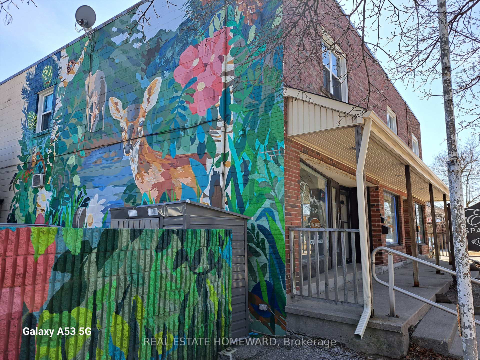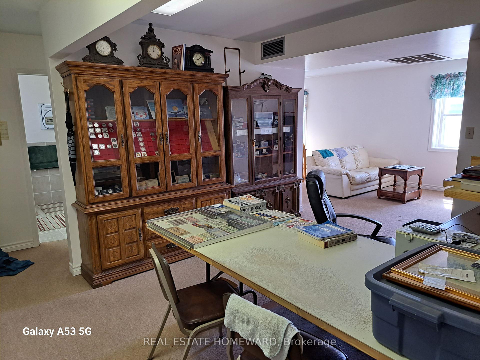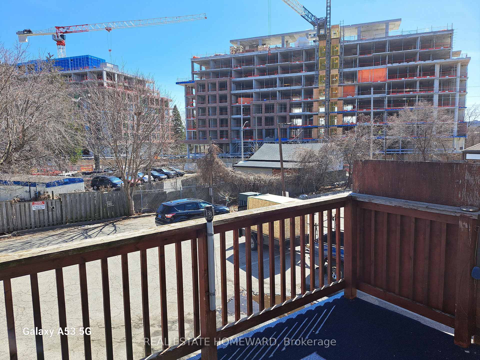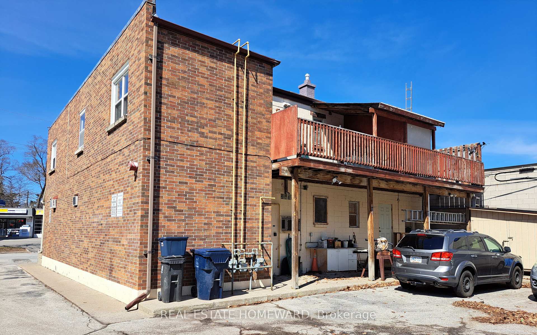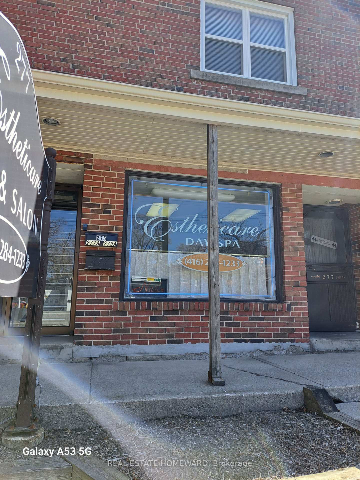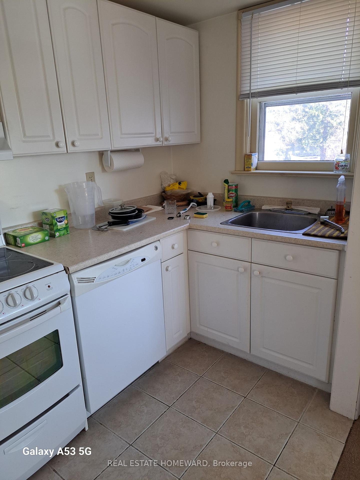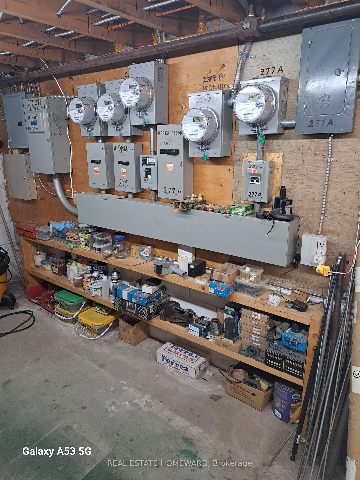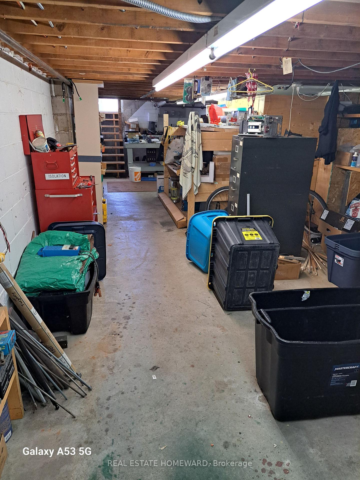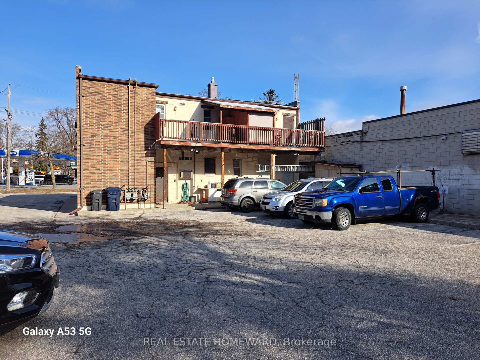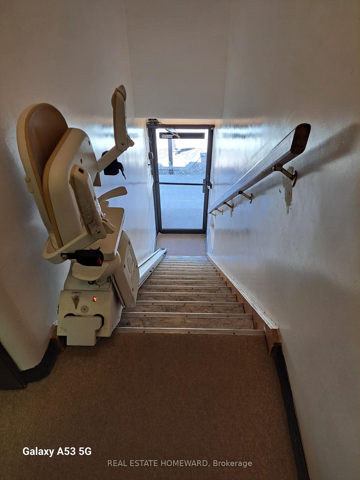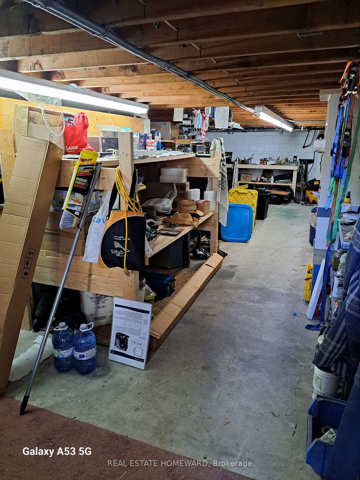$2,999,888
Available - For Sale
Listing ID: E12076251
275-279 Old Kingston Road , Toronto, M1C 1B4, Toronto
| Immaculate Freestanding Multiplex Building In Village Of Highland Creek! Plenty Of Parking To Service The Many Uses Of This Stunning Landmark! Main Floor Retail Can Easily Be Converted Back To 3 Separate Store Fronts!! 2 Upper Apartments Can Also Be Converted To Office Space! All Units Are Separately Metered With 5 Hydro Meters And 3 Gas Meters! Building Has 3 Kitchens, 4 Washrooms, And Parking For 18 Vehicles! Basement Offers 2 Separate Storage Or Workshop Units! Highway Zoning Allows For Many Uses! Close To University Of Toronto, Hospital, TTC/401, Shopping, Parks, And New Multi-Level Residential Condos! |
| Price | $2,999,888 |
| Taxes: | $26699.55 |
| Tax Type: | Annual |
| Occupancy: | Owner+T |
| Address: | 275-279 Old Kingston Road , Toronto, M1C 1B4, Toronto |
| Postal Code: | M1C 1B4 |
| Province/State: | Toronto |
| Legal Description: | Plan 114 Lot 6 |
| Directions/Cross Streets: | Military/Old Kingston |
| Washroom Type | No. of Pieces | Level |
| Washroom Type 1 | 0 | |
| Washroom Type 2 | 0 | |
| Washroom Type 3 | 0 | |
| Washroom Type 4 | 0 | |
| Washroom Type 5 | 0 |
| Category: | Store With Apt/Office |
| Building Percentage: | T |
| Total Area: | 3992.00 |
| Total Area Code: | Square Feet |
| Office/Appartment Area: | 1992 |
| Office/Appartment Area Code: | Sq Ft |
| Retail Area Code: | Sq Ft |
| Area Influences: | Major Highway Public Transit |
| Sprinklers: | No |
| Washrooms: | 0 |
| Heat Type: | Gas Hot Water |
| Central Air Conditioning: | Yes |
$
%
Years
This calculator is for demonstration purposes only. Always consult a professional
financial advisor before making personal financial decisions.
| Although the information displayed is believed to be accurate, no warranties or representations are made of any kind. |
| REAL ESTATE HOMEWARD |
|
|

Sean Kim
Broker
Dir:
416-998-1113
Bus:
905-270-2000
Fax:
905-270-0047
| Book Showing | Email a Friend |
Jump To:
At a Glance:
| Type: | Com - Store W Apt/Office |
| Area: | Toronto |
| Municipality: | Toronto E10 |
| Neighbourhood: | Highland Creek |
| Tax: | $26,699.55 |
| Fireplace: | N |
Locatin Map:
Payment Calculator:

