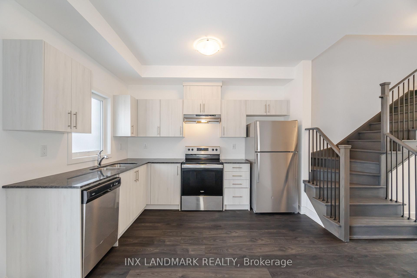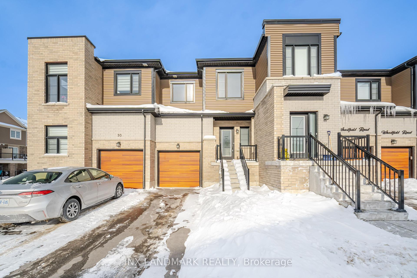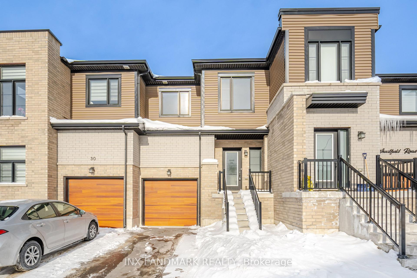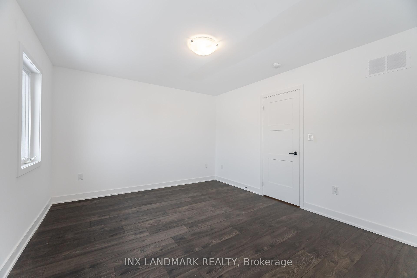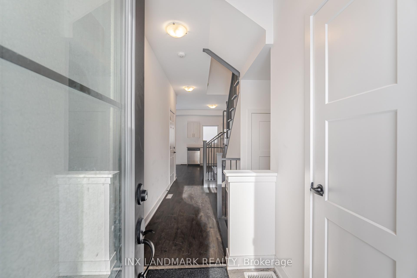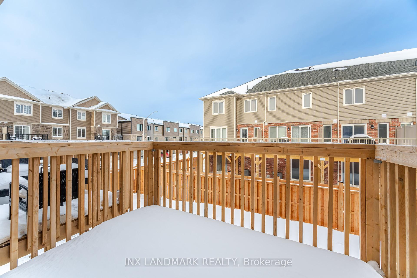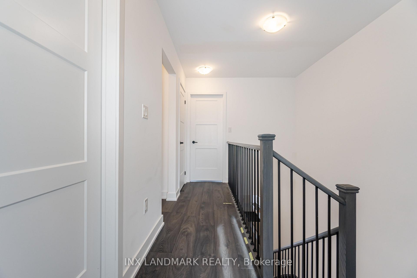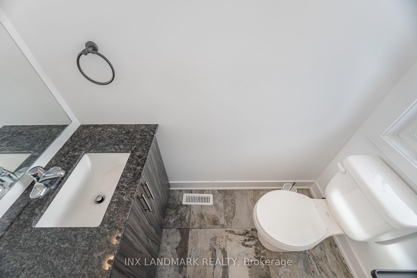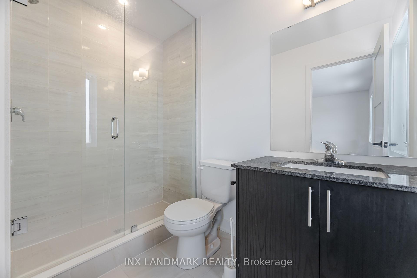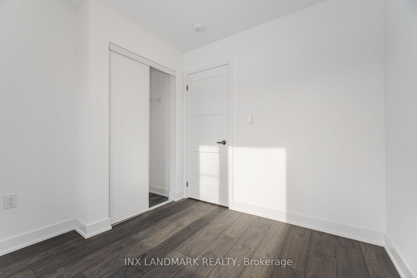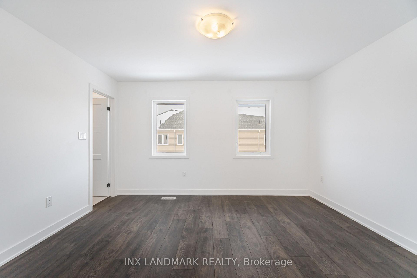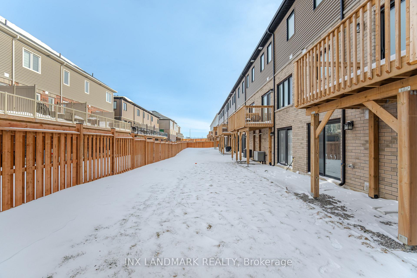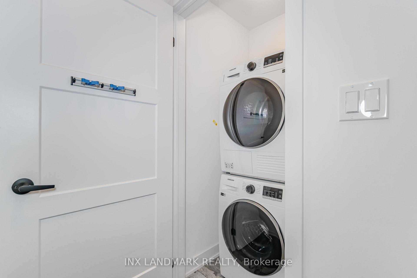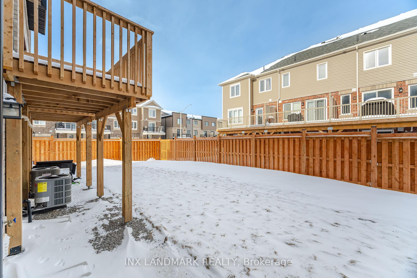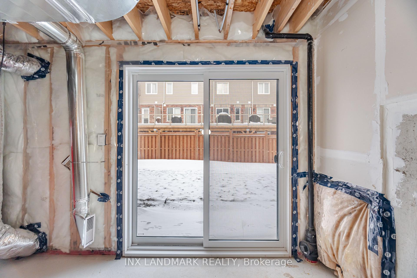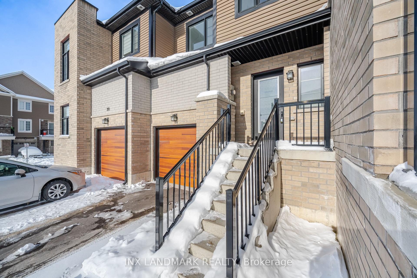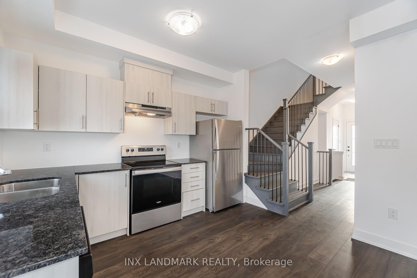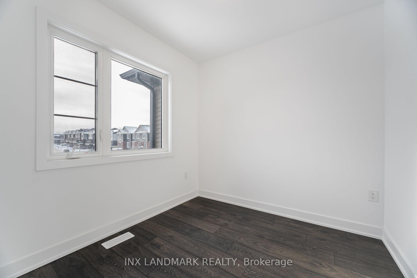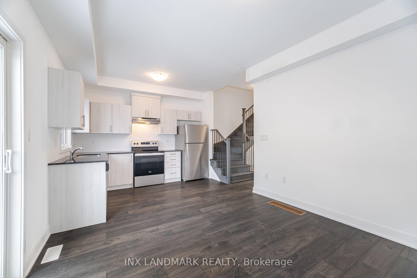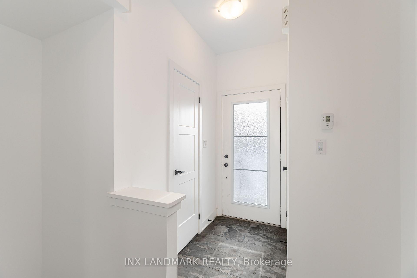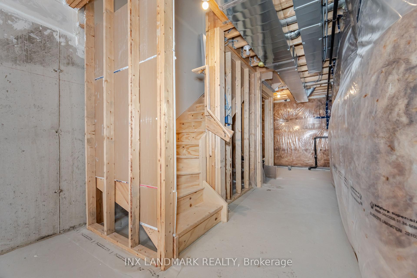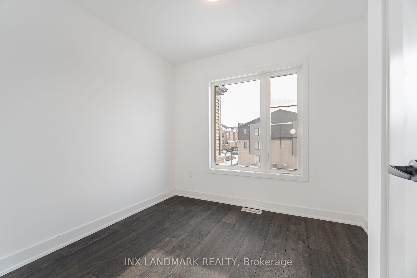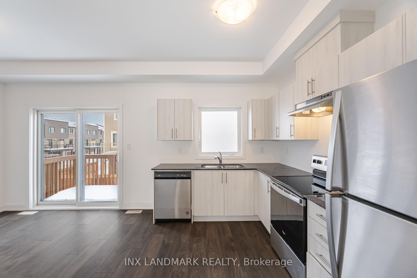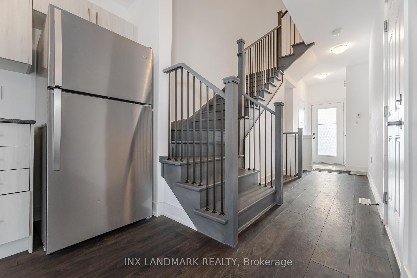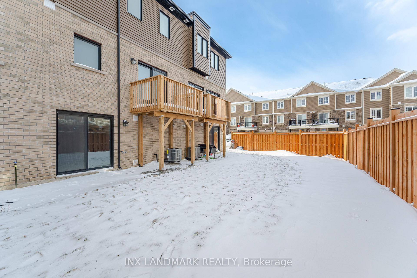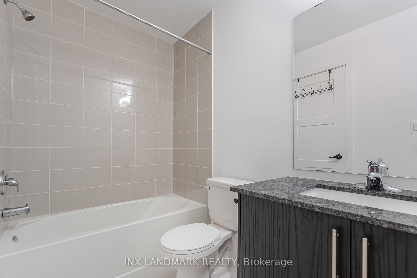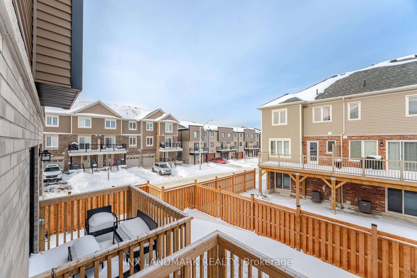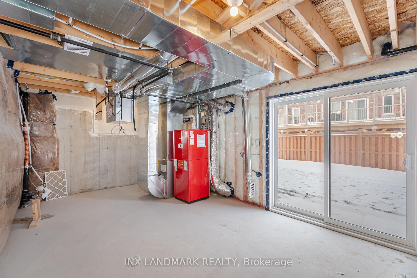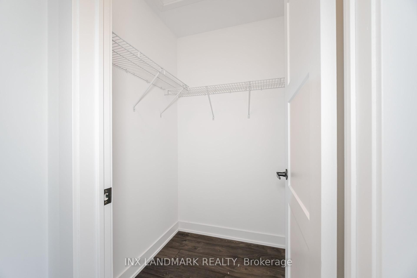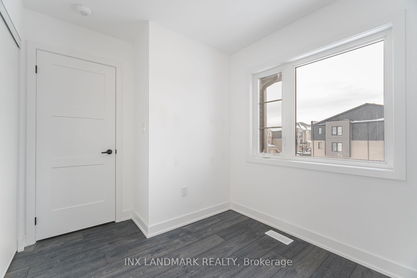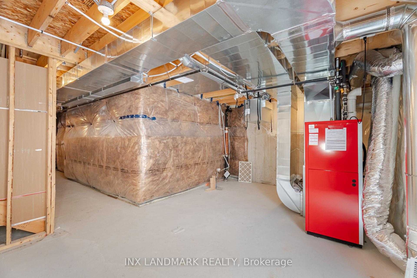$699,000
Available - For Sale
Listing ID: S12076460
28 Wheatfield Road , Barrie, L9J 0C2, Simcoe
| Stunning freehold townhome nestled in the highly sought-after South End of Barrie. This home has an attractive contemporary exterior elevation with amazing finishes, including a walk-out basement! Key features of this home include: 3 Bedrooms and 2.5 Washrooms Upgraded Laminate Throughout the home Stained Oak Staircase with Open Concept Kitchen with Granite Countertop, Undermount Sink and Stainless Steel Appliance Package, Garage Access to the Interior of the Home, Large Windows and Bright, Sun-filled Rooms, Walk-out Basement- Don't miss the opportunity to make this your new home sweet home! just steps away from all amenities, including the Maple View GO Station, numerous local dining options, retail shopping, grocery stores, schools, parks, 400 series highways, and much more! Stunning freehold townhome nestled in the highly sought-after South End of Barrie. This home has an attractive contemporary exterior elevation with amazing finishes, including a walk-out basement! Key features of this home include: 3 Bedrooms and 2.5 Washrooms Upgraded Laminate Throughout the home Stained Oak Staircase with Open Concept Kitchen with Granite Countertop, Undermount Sink and Stainless Steel Appliance Package, Garage Access to the Interior of the Home, Large Windows and Bright, Sun-filled Rooms, Walk-out Basement- Don't miss the opportunity to make this your new home sweet home! just steps away from all amenities, including the Maple View GO Station, numerous local dining options, retail shopping, grocery stores, schools, parks, 400 series highways, and much more! |
| Price | $699,000 |
| Taxes: | $4491.72 |
| Occupancy: | Vacant |
| Address: | 28 Wheatfield Road , Barrie, L9J 0C2, Simcoe |
| Directions/Cross Streets: | Mapleview Dr And Prince Will |
| Rooms: | 6 |
| Bedrooms: | 3 |
| Bedrooms +: | 0 |
| Family Room: | F |
| Basement: | Walk-Out, Unfinished |
| Level/Floor | Room | Length(m) | Width(m) | Descriptions | |
| Room 1 | Main | Foyer | 2.33 | 2.45 | Tile Floor, Closet |
| Room 2 | Main | Kitchen | 2.23 | 2.44 | Laminate, Granite Counters, Stainless Steel Appl |
| Room 3 | Main | Great Roo | 3.35 | 4.57 | Laminate, W/O To Deck, Open Concept |
| Room 4 | Second | Primary B | 4.1 | 4.47 | Laminate, W/W Closet, 3 Pc Bath |
| Room 5 | Second | Bedroom 2 | 3 | 3 | Laminate, Closet |
| Room 6 | Second | Bedroom 3 | 2.34 | 2.7 | Laminate, Closet |
| Washroom Type | No. of Pieces | Level |
| Washroom Type 1 | 2 | Main |
| Washroom Type 2 | 3 | Second |
| Washroom Type 3 | 3 | Second |
| Washroom Type 4 | 0 | |
| Washroom Type 5 | 0 |
| Total Area: | 0.00 |
| Approximatly Age: | 0-5 |
| Property Type: | Att/Row/Townhouse |
| Style: | 2-Storey |
| Exterior: | Brick, Vinyl Siding |
| Garage Type: | Attached |
| (Parking/)Drive: | Private |
| Drive Parking Spaces: | 1 |
| Park #1 | |
| Parking Type: | Private |
| Park #2 | |
| Parking Type: | Private |
| Pool: | None |
| Approximatly Age: | 0-5 |
| Approximatly Square Footage: | 1100-1500 |
| CAC Included: | N |
| Water Included: | N |
| Cabel TV Included: | N |
| Common Elements Included: | N |
| Heat Included: | N |
| Parking Included: | N |
| Condo Tax Included: | N |
| Building Insurance Included: | N |
| Fireplace/Stove: | N |
| Heat Type: | Forced Air |
| Central Air Conditioning: | Central Air |
| Central Vac: | N |
| Laundry Level: | Syste |
| Ensuite Laundry: | F |
| Sewers: | Sewer |
$
%
Years
This calculator is for demonstration purposes only. Always consult a professional
financial advisor before making personal financial decisions.
| Although the information displayed is believed to be accurate, no warranties or representations are made of any kind. |
| INX LANDMARK REALTY |
|
|

Sean Kim
Broker
Dir:
416-998-1113
Bus:
905-270-2000
Fax:
905-270-0047
| Virtual Tour | Book Showing | Email a Friend |
Jump To:
At a Glance:
| Type: | Freehold - Att/Row/Townhouse |
| Area: | Simcoe |
| Municipality: | Barrie |
| Neighbourhood: | Rural Barrie Southeast |
| Style: | 2-Storey |
| Approximate Age: | 0-5 |
| Tax: | $4,491.72 |
| Beds: | 3 |
| Baths: | 3 |
| Fireplace: | N |
| Pool: | None |
Locatin Map:
Payment Calculator:

