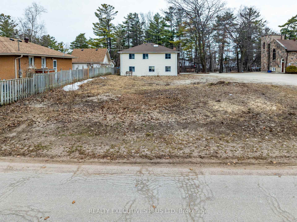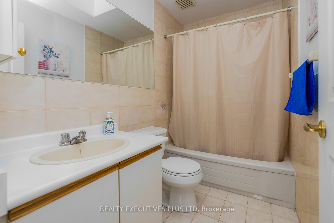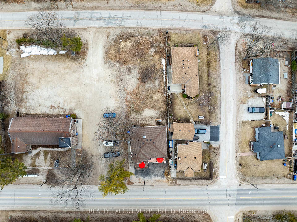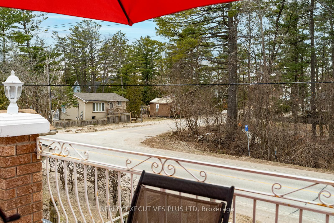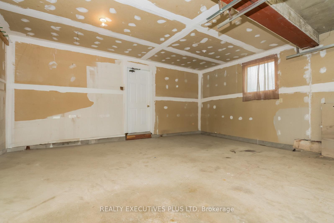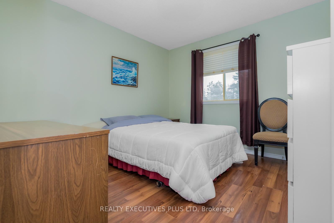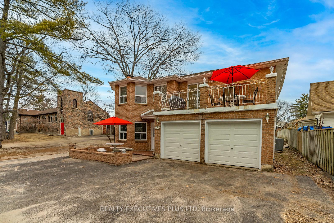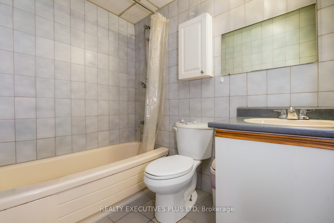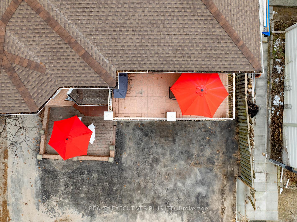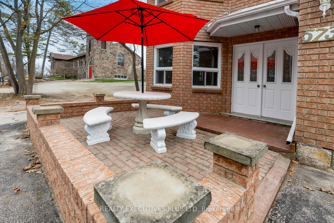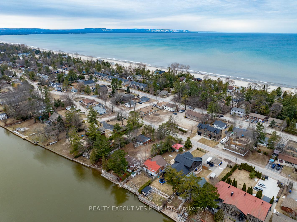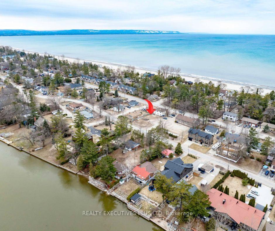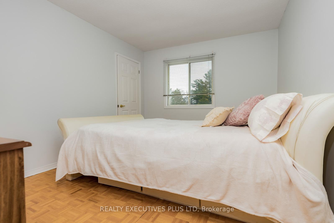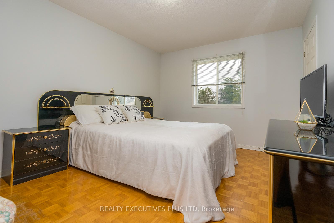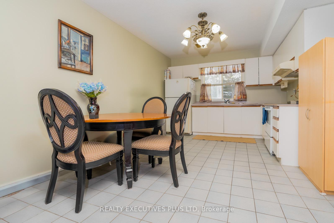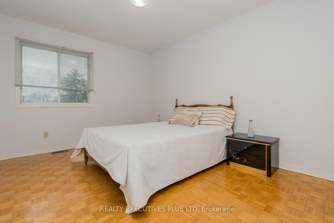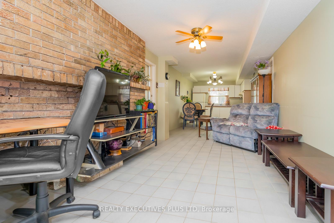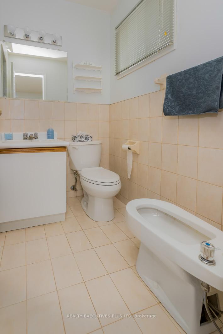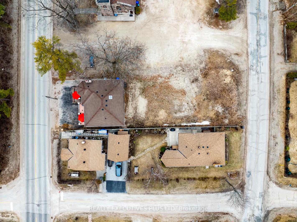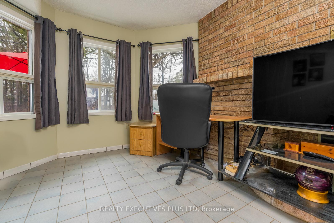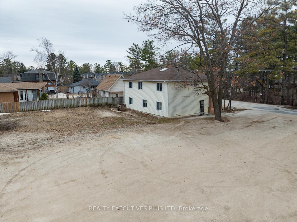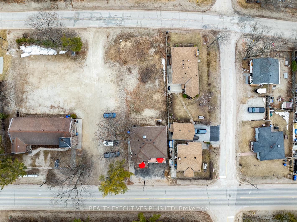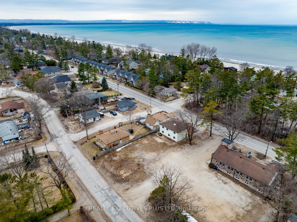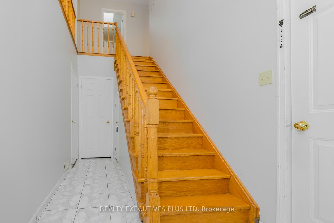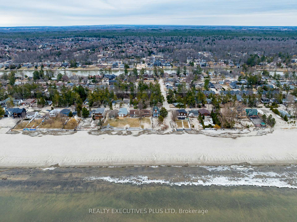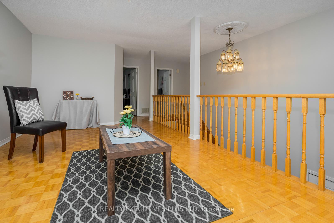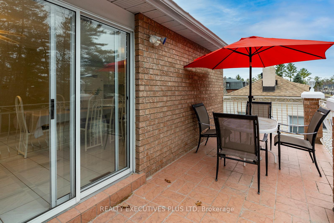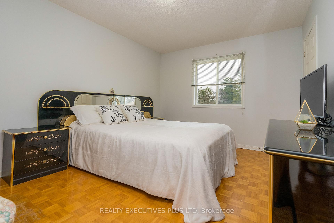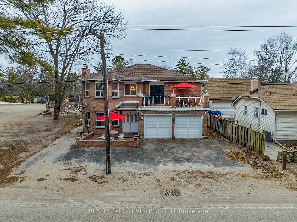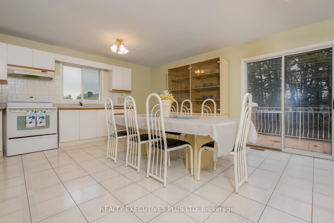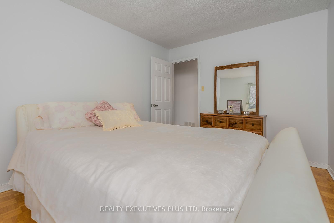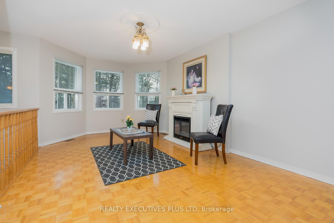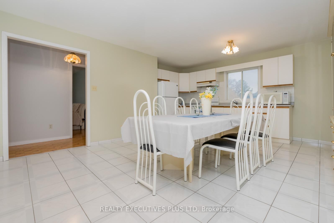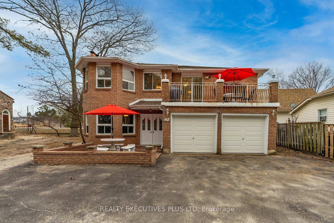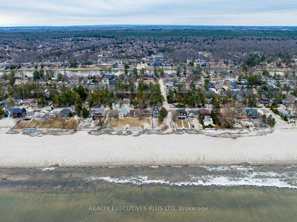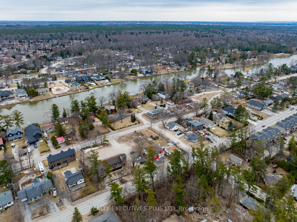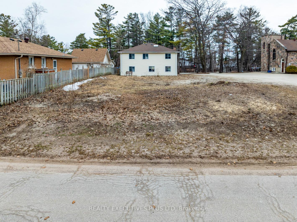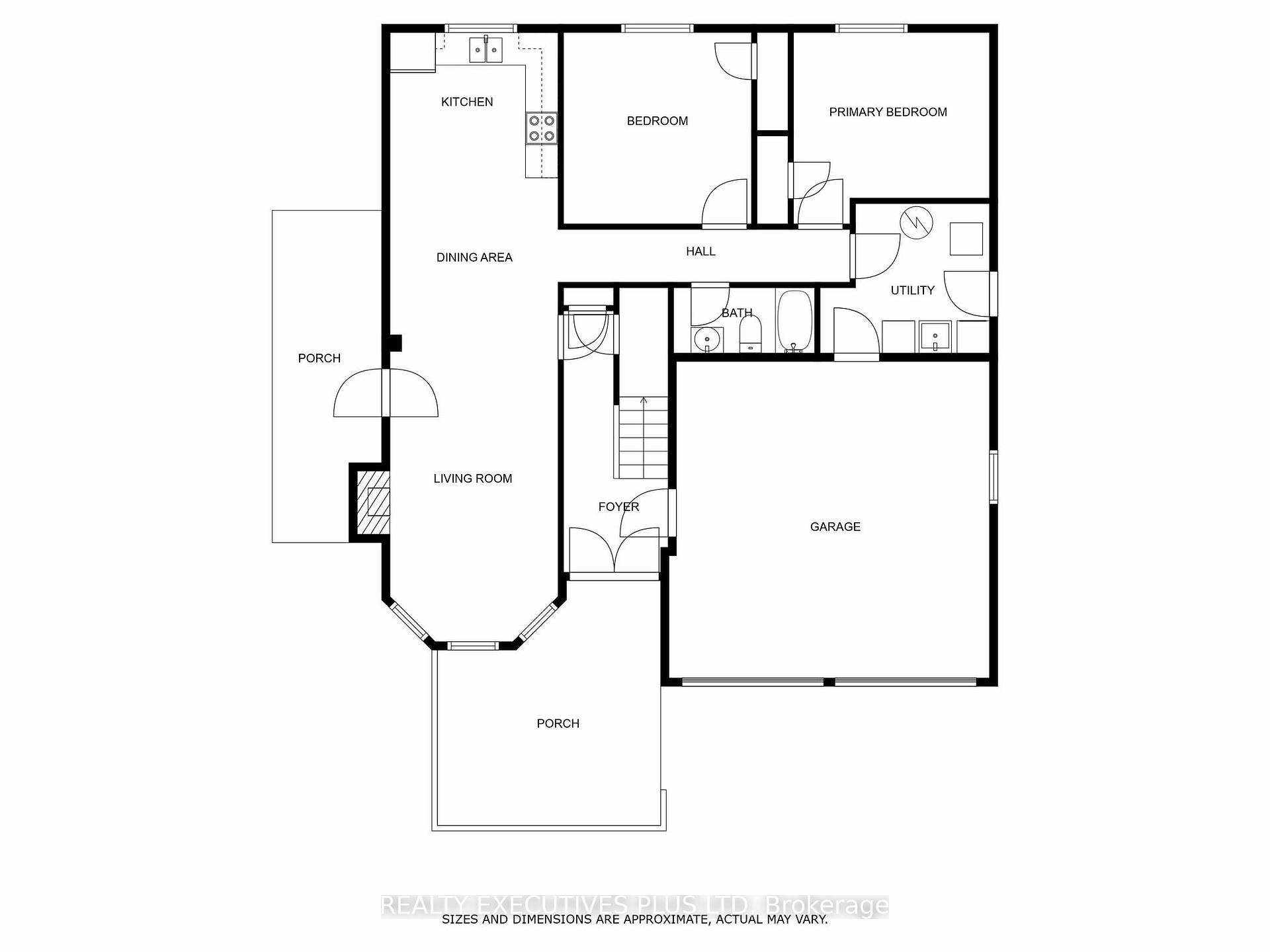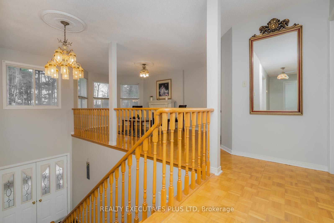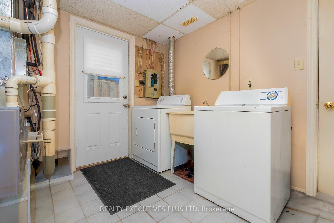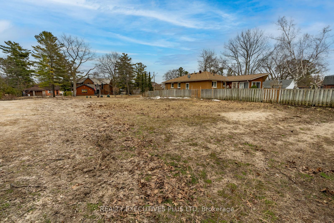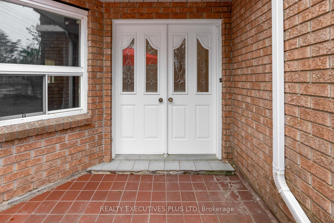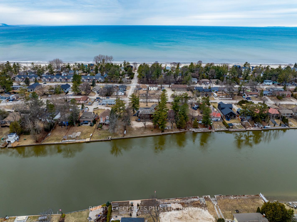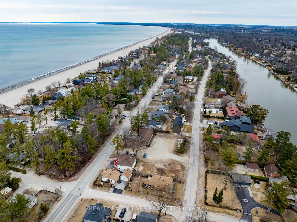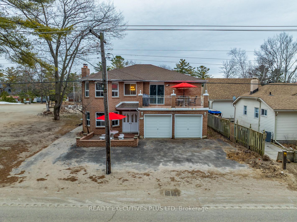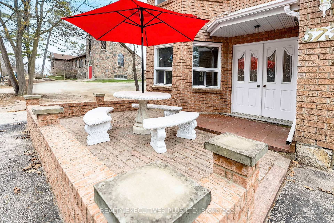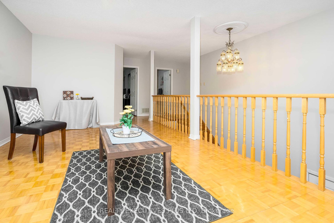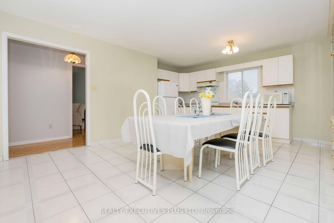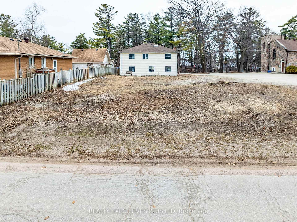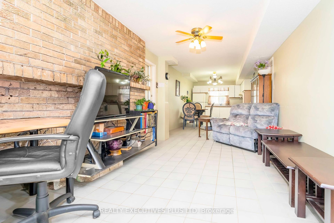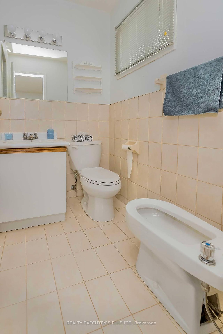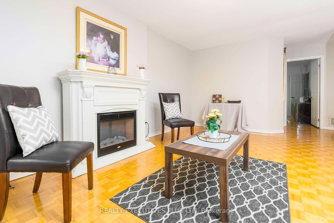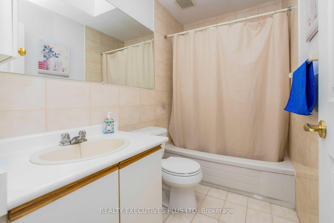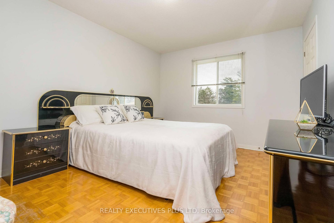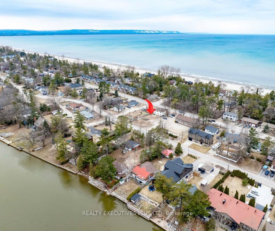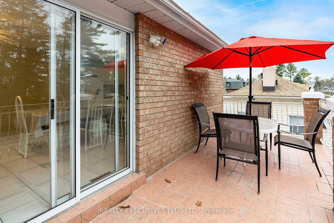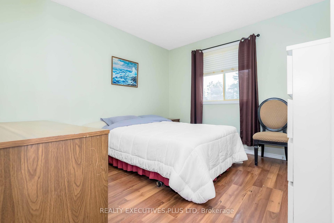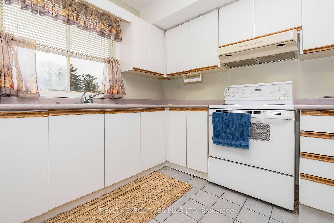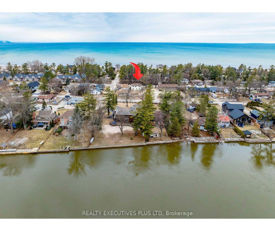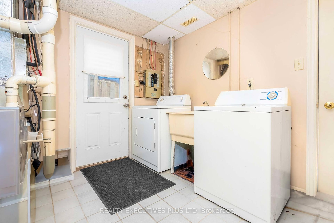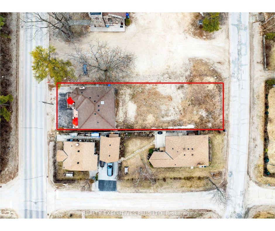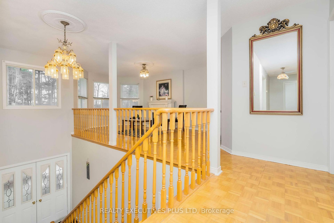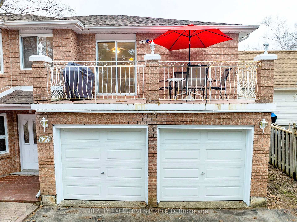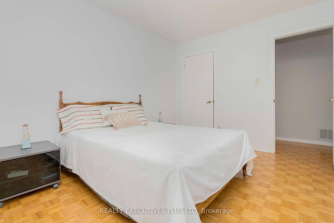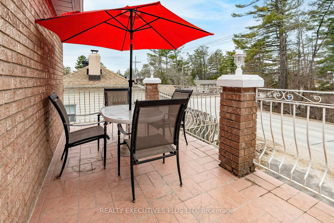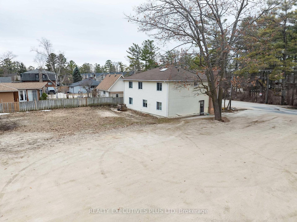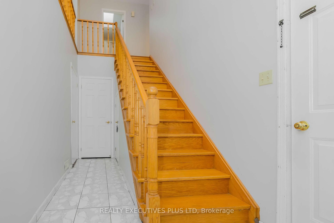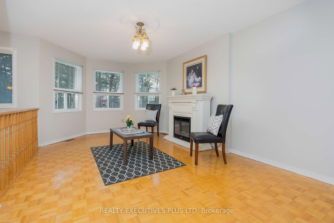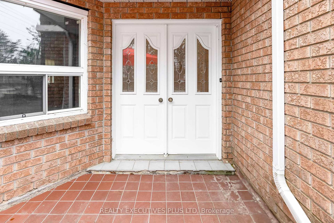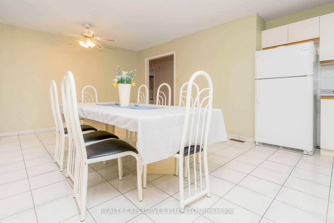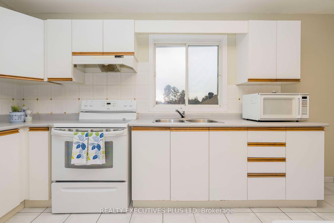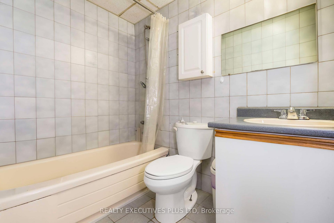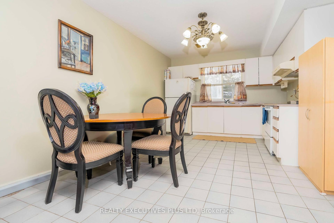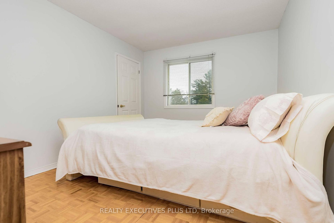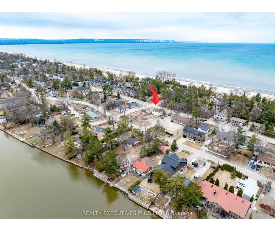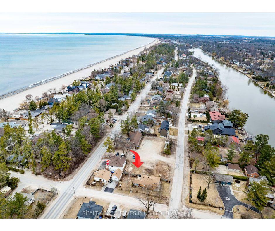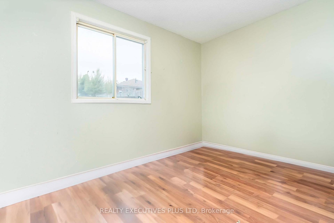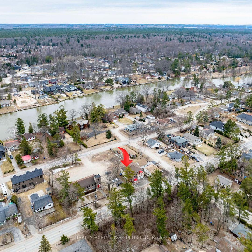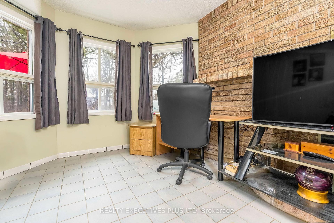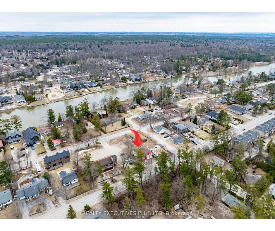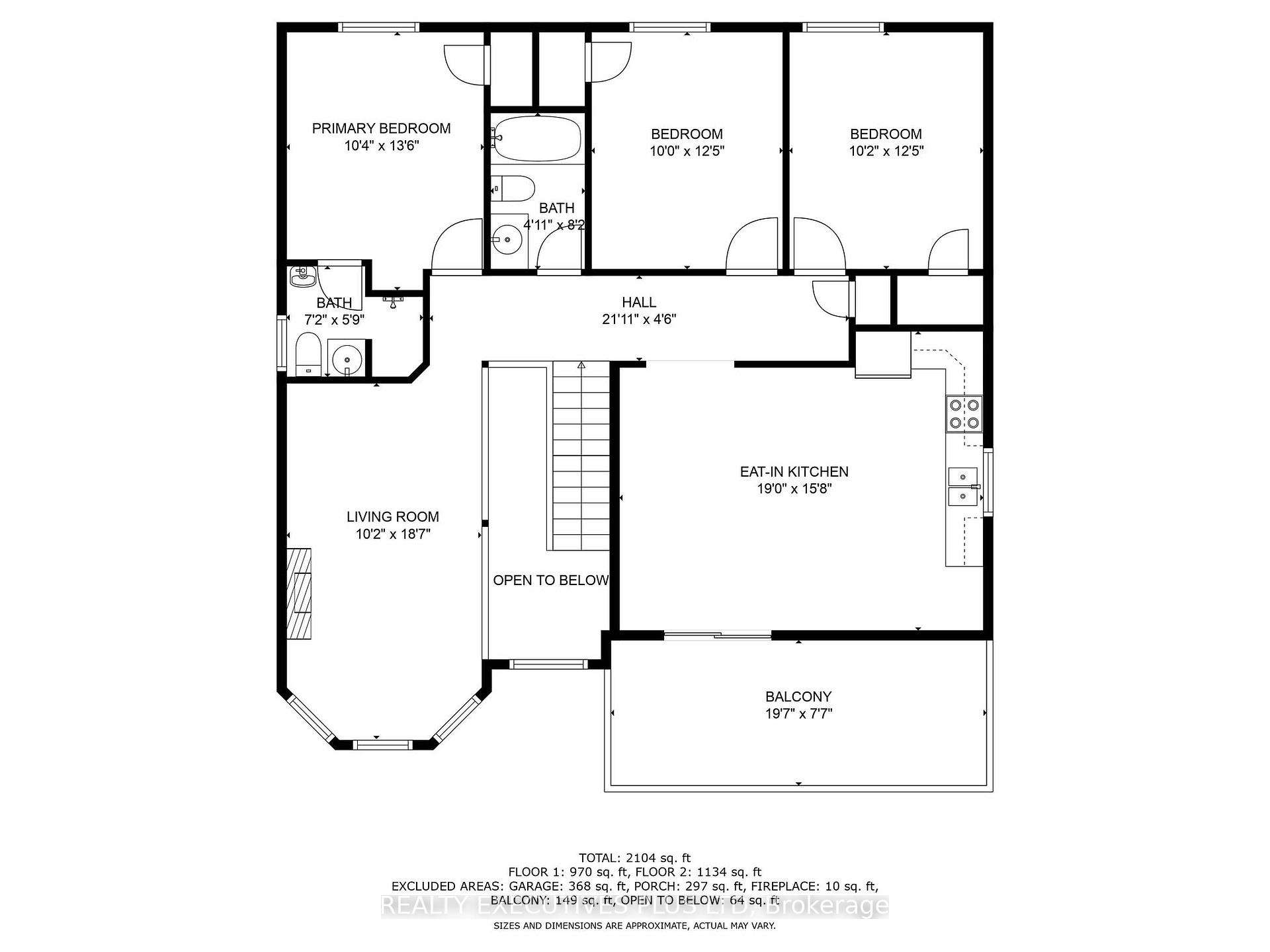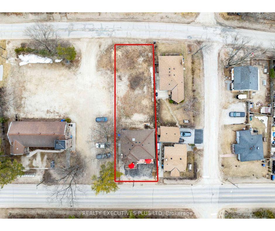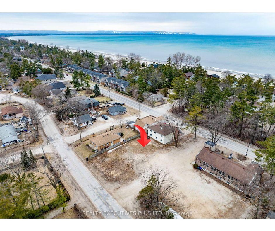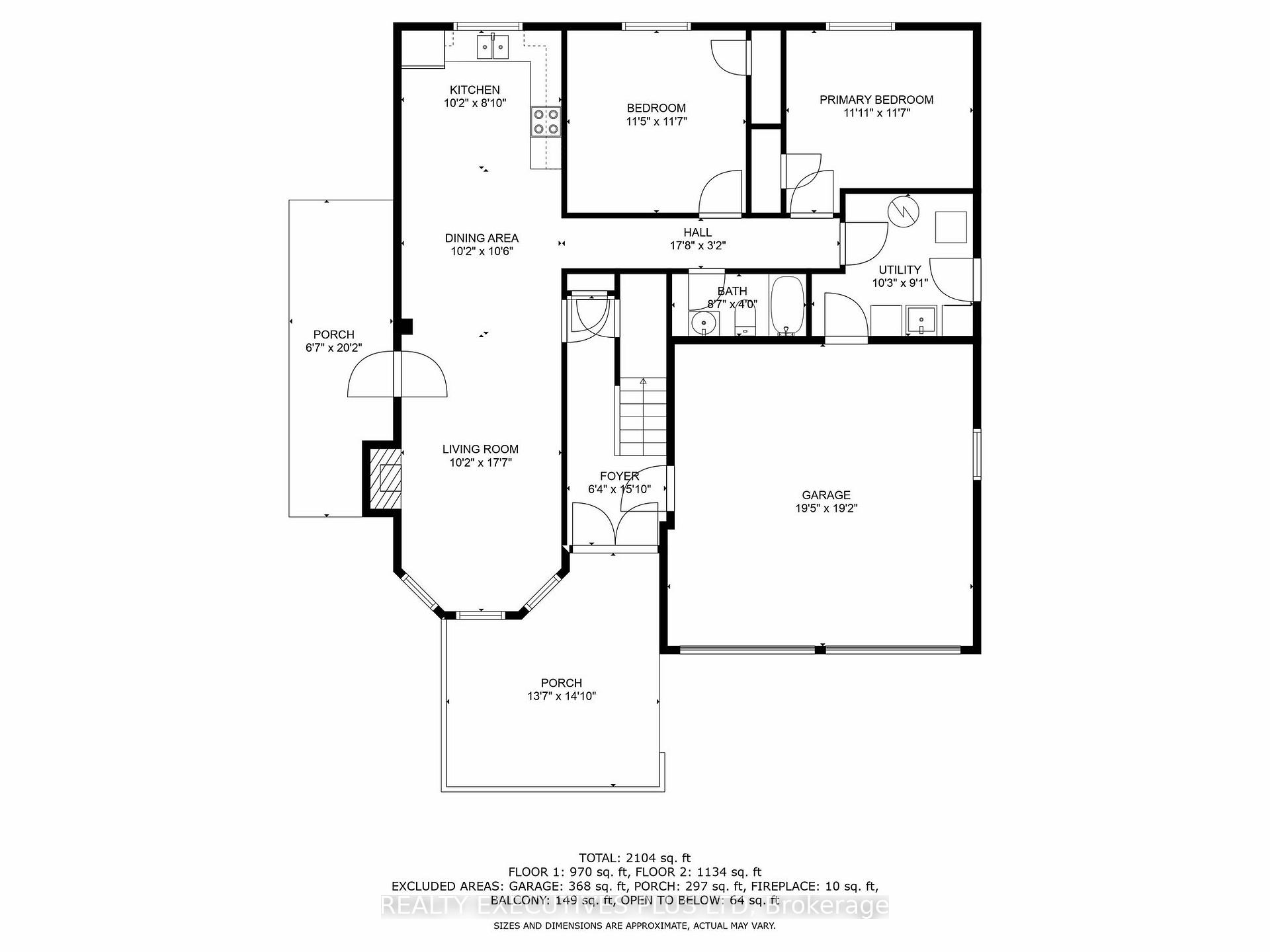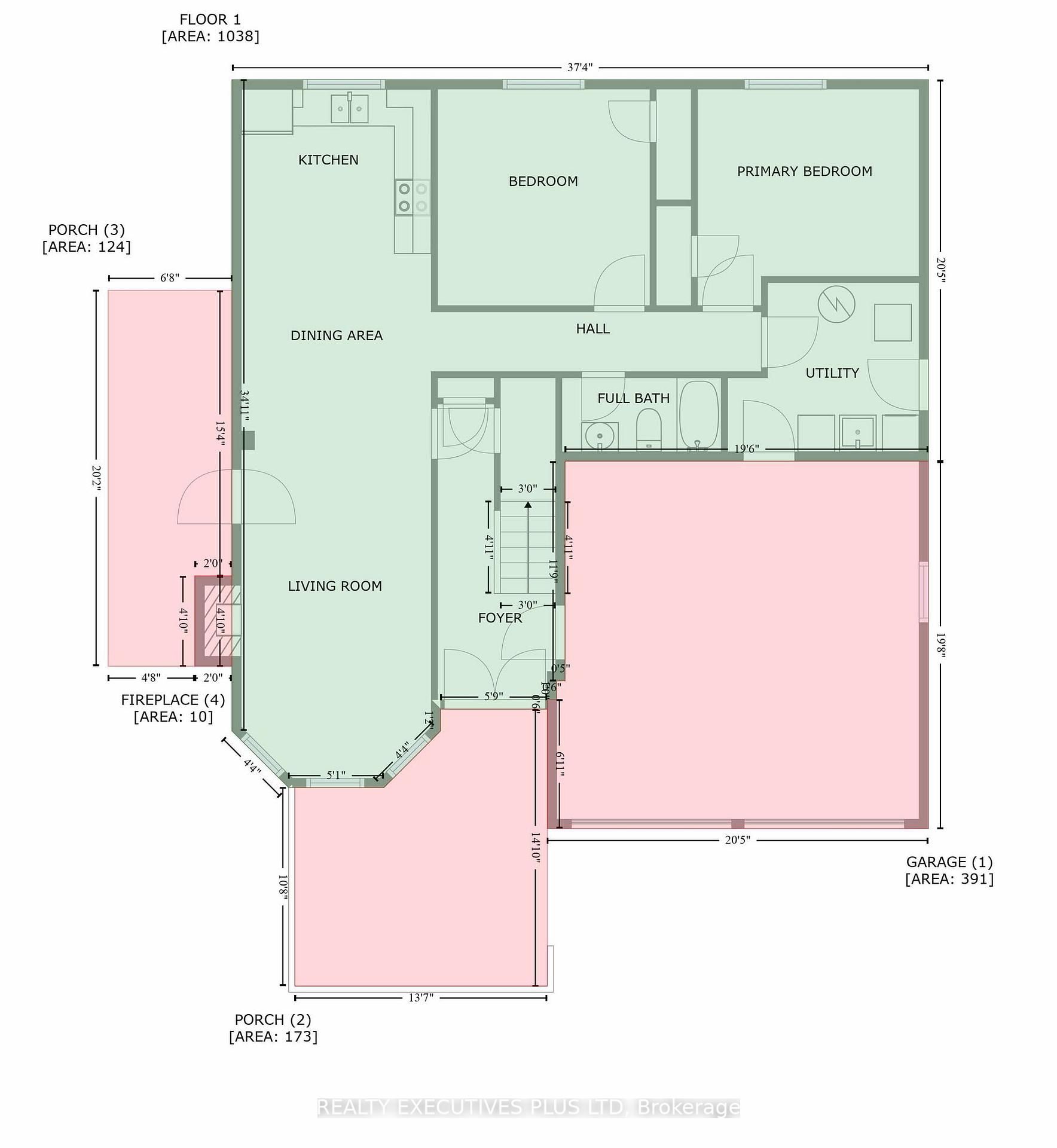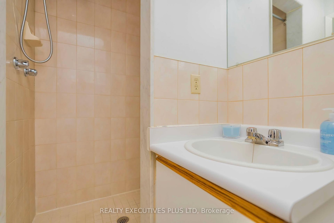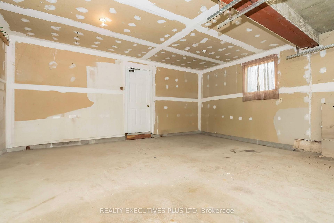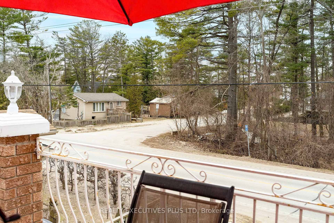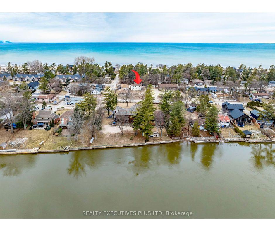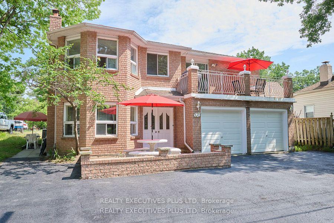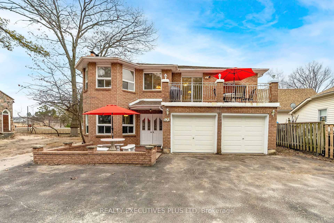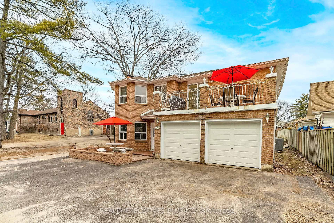$1,299,000
Available - For Sale
Listing ID: S12076445
573 Mosley Stre , Wasaga Beach, L9Z 2J4, Simcoe
| Welcome to your dream home in the heart of Wasaga Beach! This versatile property offers an incredible opportunity for both homeowners and investors alike. Boasting a spacious open-concept design, this home is divided into two separate units, each with its own private entrance, perfect for multi-generational living, rental income, or a vacation retreat. Inside, you'll find 5 generous bedrooms and 3 full bathrooms, providing plenty of space and comfort for family and guests. The expansive family room is the heart of the home, offering a bright and inviting space for entertaining or relaxing after a day at the beach. The large kitchen features ample counter space and storage, a large eat-in area, seamlessly flowing onto a spacious walkout balcony, perfect for morning coffee or evening gatherings. Located just a 2-minute walk from the iconic Wasaga Beach, this property is a dream for beach lovers. The large backyard and ample parking offer endless possibilities, whether you envision building an additional structure, explore the exciting possibility of adding a second dwelling or create a private outdoor oasis. Conveniently located close to shops, recreational activities, restaurants, schools, and places of worship, this home truly has it all. Don't miss your chance to own this exceptional property. Schedule a viewing today! |
| Price | $1,299,000 |
| Taxes: | $4571.56 |
| Occupancy: | Owner+T |
| Address: | 573 Mosley Stre , Wasaga Beach, L9Z 2J4, Simcoe |
| Directions/Cross Streets: | Mosley Street & 15th Street |
| Rooms: | 11 |
| Bedrooms: | 5 |
| Bedrooms +: | 0 |
| Family Room: | F |
| Basement: | None |
| Level/Floor | Room | Length(m) | Width(m) | Descriptions | |
| Room 1 | Main | Bedroom | 3.53 | 3.63 | Window, Closet |
| Room 2 | Main | Bedroom | 3.53 | 3.48 | Window, Closet |
| Room 3 | Main | Kitchen | 3.1 | 2.69 | Combined w/Dining, Open Concept, Window |
| Room 4 | Main | Dining Ro | 3.2 | 3.1 | Combined w/Kitchen, Open Concept |
| Room 5 | Main | Living Ro | 5.36 | 3.1 | Open Concept, W/O To Patio, Fireplace |
| Room 6 | Upper | Bedroom | 3.78 | 3.05 | Window, Closet |
| Room 7 | Upper | Bedroom | 3.78 | 3.1 | Window, Closet |
| Room 8 | Upper | Primary B | 4.11 | 3.15 | Window, Closet, 4 Pc Bath |
| Room 9 | Upper | Kitchen | 5.79 | 4.78 | Eat-in Kitchen, Sliding Doors, W/O To Balcony |
| Room 10 | Upper | Living Ro | 5.66 | 3.1 | Open Concept, Bay Window |
| Room 11 | Main | Laundry | 3.12 | 2.77 | W/O To Yard |
| Washroom Type | No. of Pieces | Level |
| Washroom Type 1 | 4 | Second |
| Washroom Type 2 | 4 | Second |
| Washroom Type 3 | 4 | Main |
| Washroom Type 4 | 0 | |
| Washroom Type 5 | 0 |
| Total Area: | 0.00 |
| Approximatly Age: | 31-50 |
| Property Type: | Detached |
| Style: | 2-Storey |
| Exterior: | Brick Front, Vinyl Siding |
| Garage Type: | Attached |
| (Parking/)Drive: | Private Do |
| Drive Parking Spaces: | 2 |
| Park #1 | |
| Parking Type: | Private Do |
| Park #2 | |
| Parking Type: | Private Do |
| Pool: | None |
| Approximatly Age: | 31-50 |
| Approximatly Square Footage: | 2000-2500 |
| CAC Included: | N |
| Water Included: | N |
| Cabel TV Included: | N |
| Common Elements Included: | N |
| Heat Included: | N |
| Parking Included: | N |
| Condo Tax Included: | N |
| Building Insurance Included: | N |
| Fireplace/Stove: | Y |
| Heat Type: | Forced Air |
| Central Air Conditioning: | Central Air |
| Central Vac: | N |
| Laundry Level: | Syste |
| Ensuite Laundry: | F |
| Sewers: | Sewer |
| Utilities-Hydro: | A |
$
%
Years
This calculator is for demonstration purposes only. Always consult a professional
financial advisor before making personal financial decisions.
| Although the information displayed is believed to be accurate, no warranties or representations are made of any kind. |
| REALTY EXECUTIVES PLUS LTD |
|
|

Sean Kim
Broker
Dir:
416-998-1113
Bus:
905-270-2000
Fax:
905-270-0047
| Virtual Tour | Book Showing | Email a Friend |
Jump To:
At a Glance:
| Type: | Freehold - Detached |
| Area: | Simcoe |
| Municipality: | Wasaga Beach |
| Neighbourhood: | Wasaga Beach |
| Style: | 2-Storey |
| Approximate Age: | 31-50 |
| Tax: | $4,571.56 |
| Beds: | 5 |
| Baths: | 3 |
| Fireplace: | Y |
| Pool: | None |
Locatin Map:
Payment Calculator:

