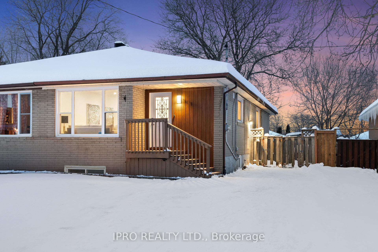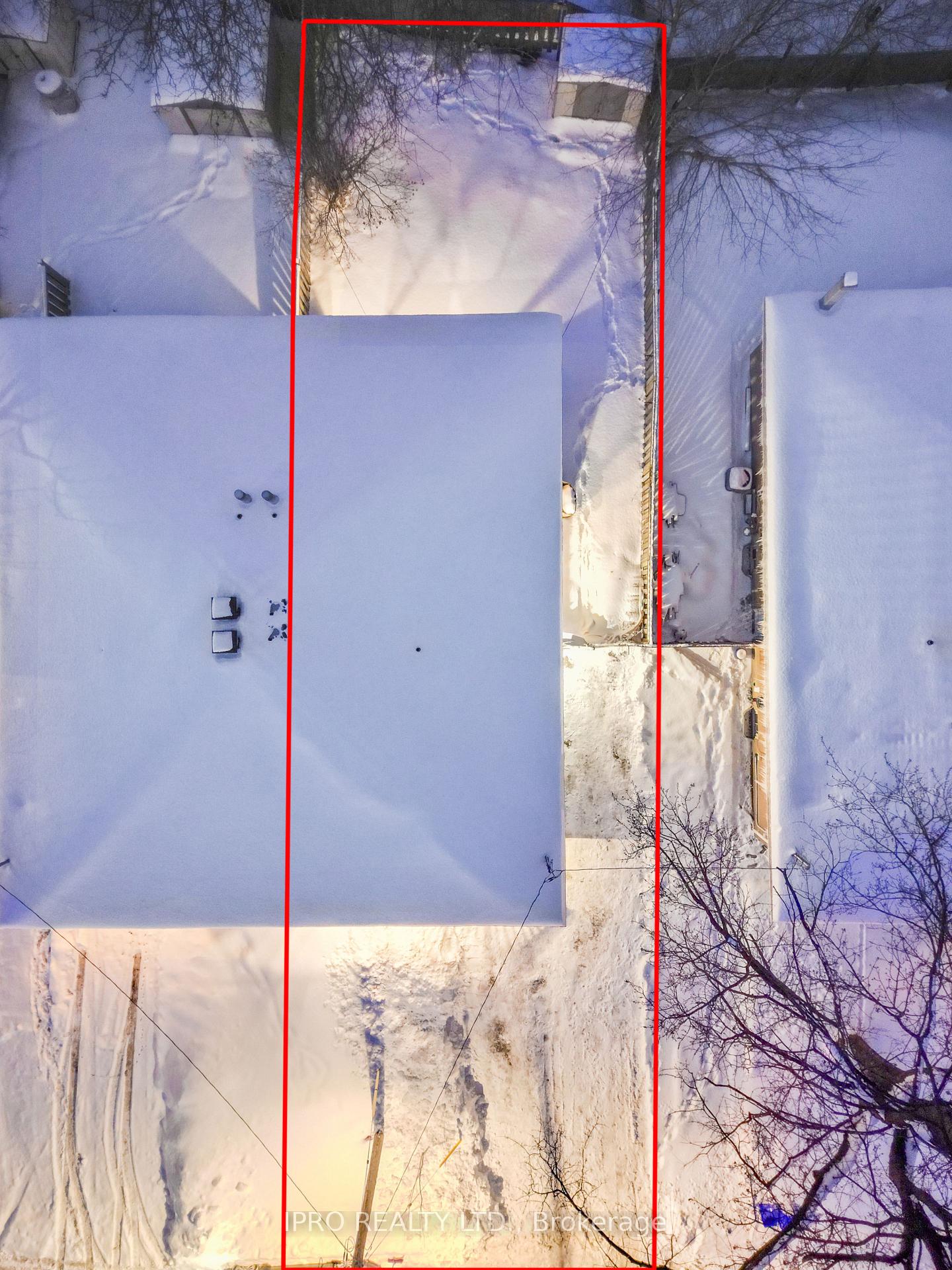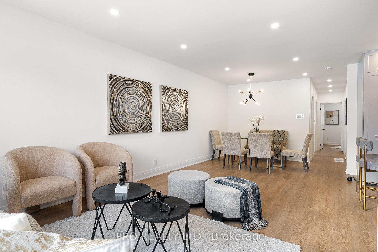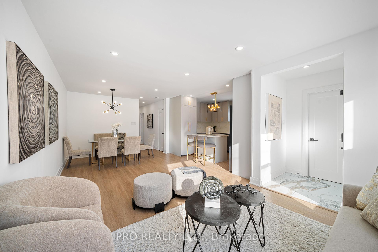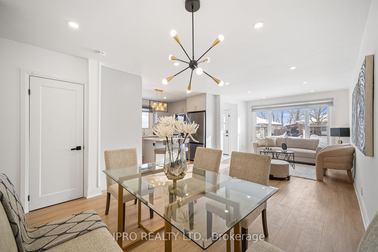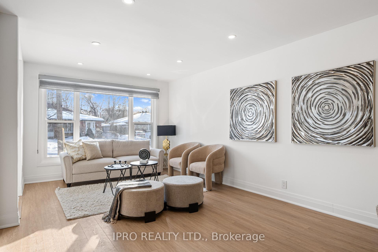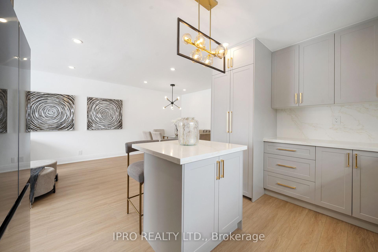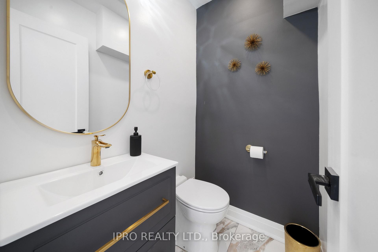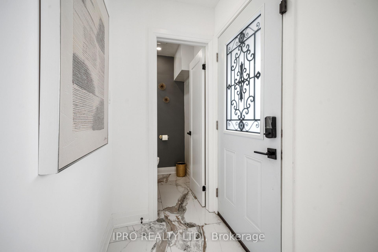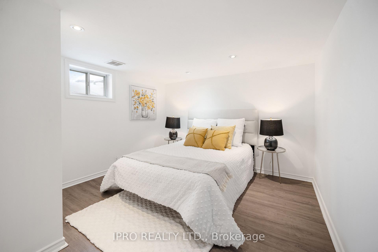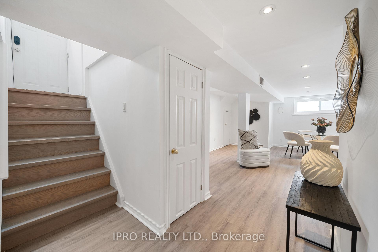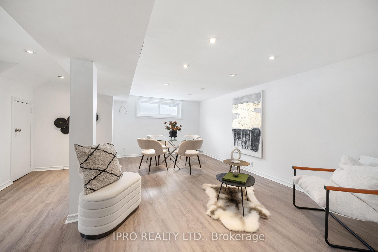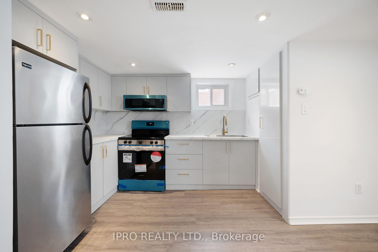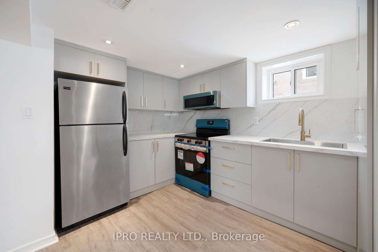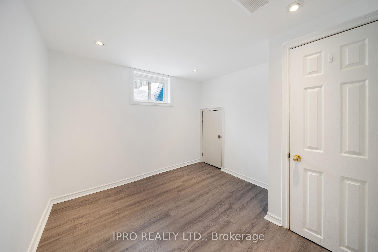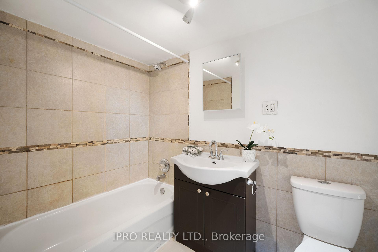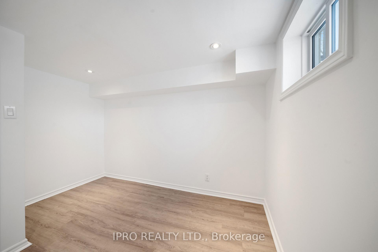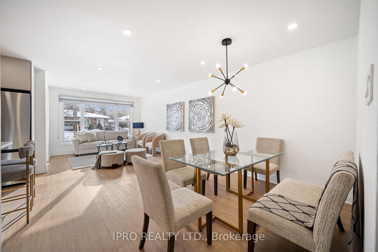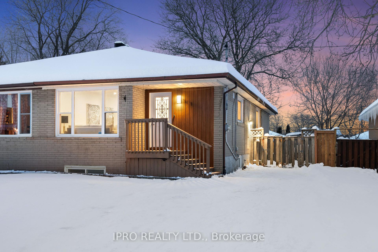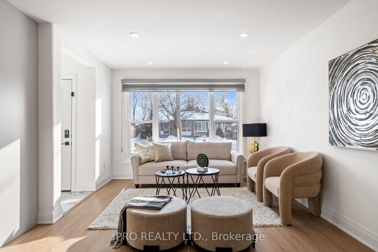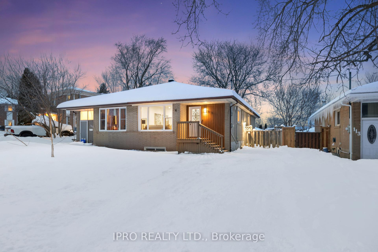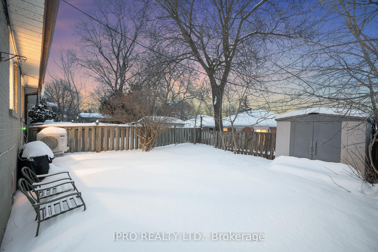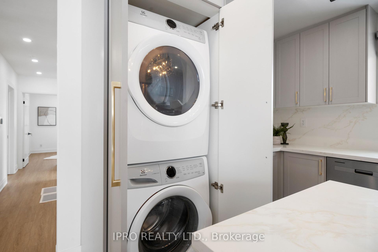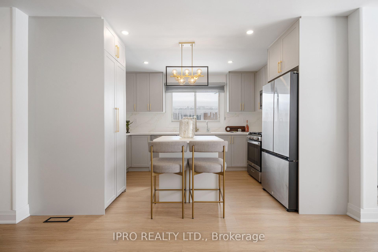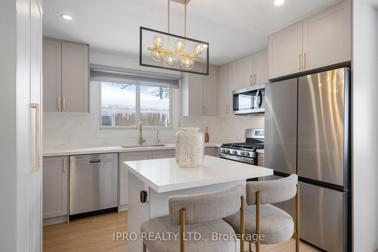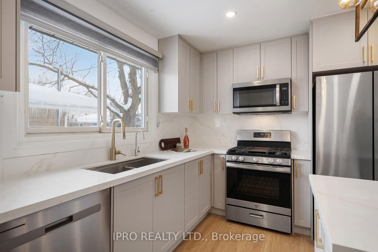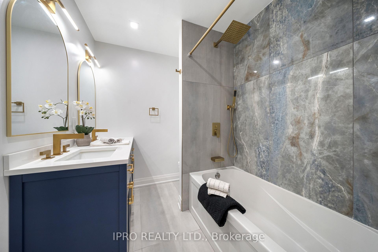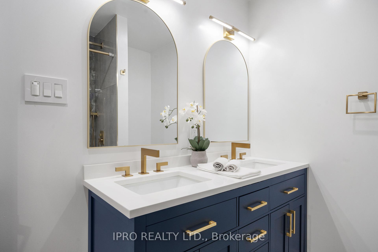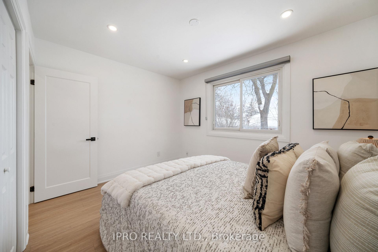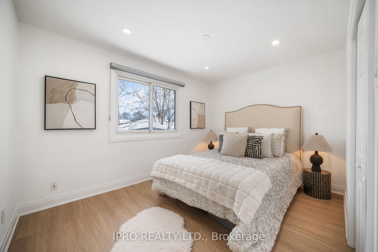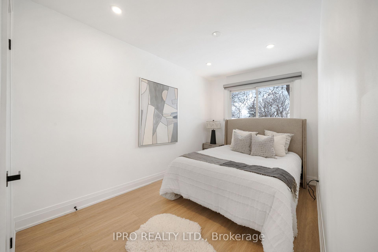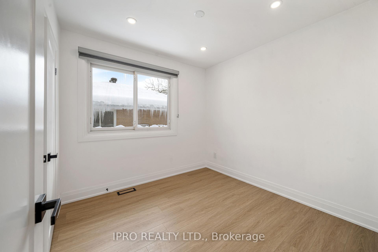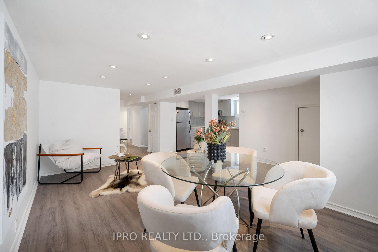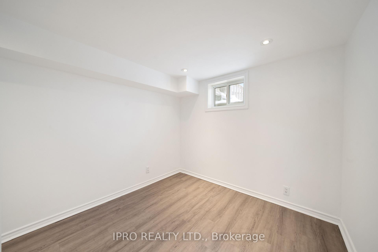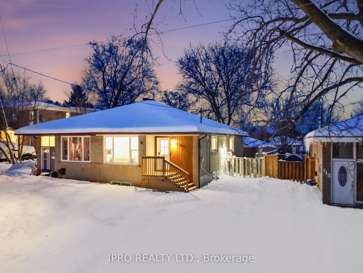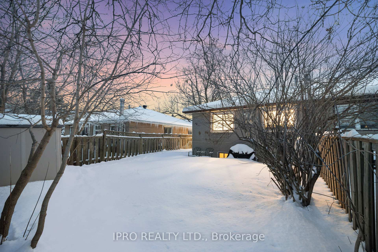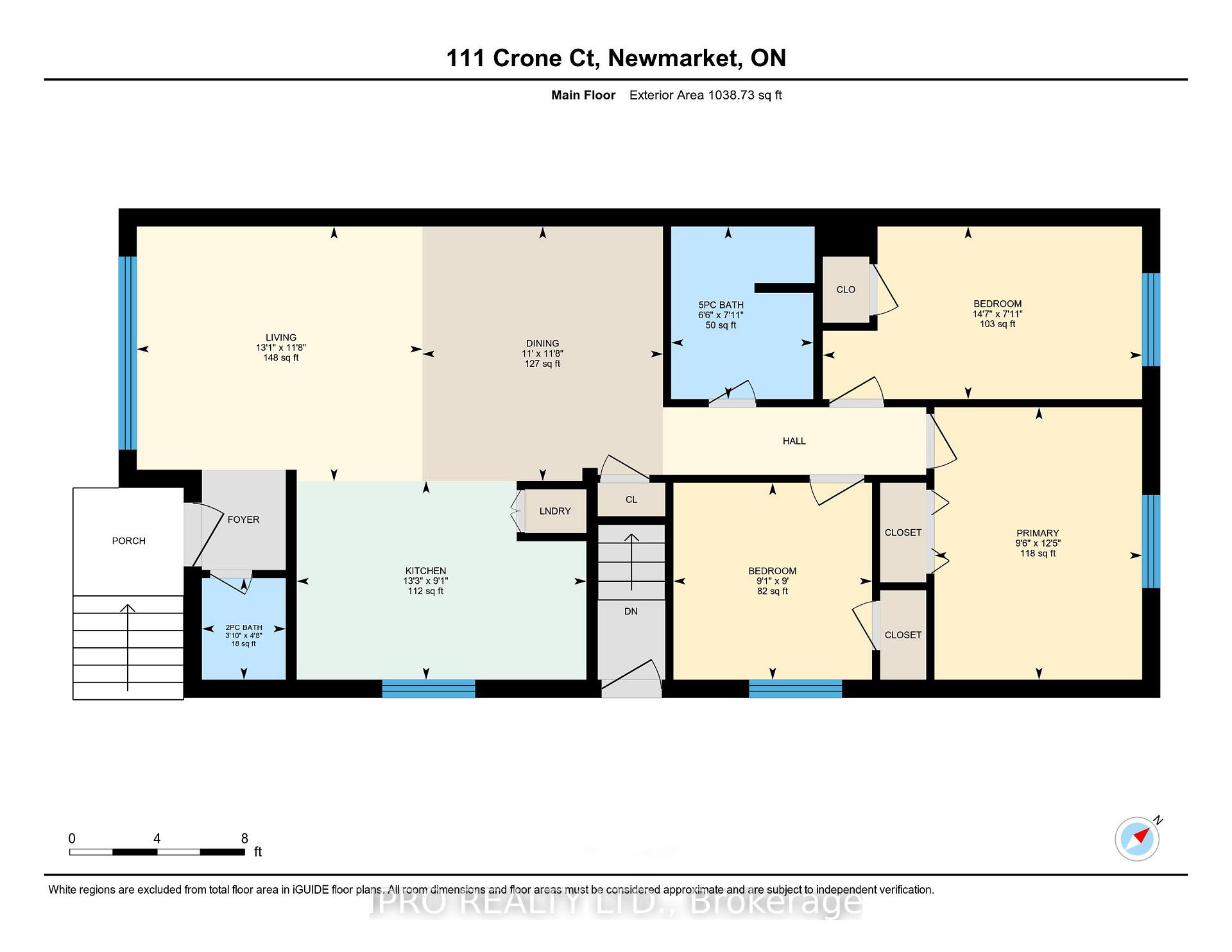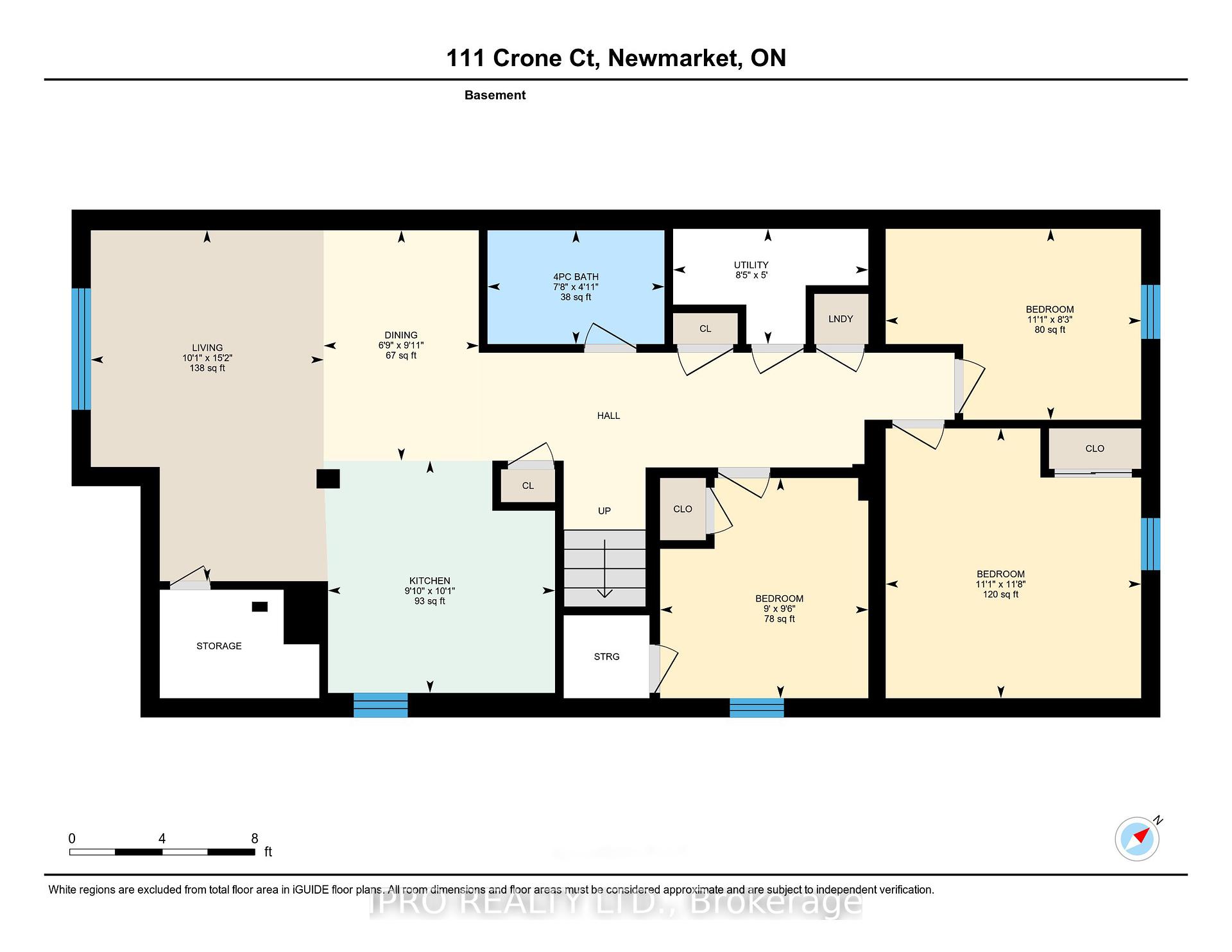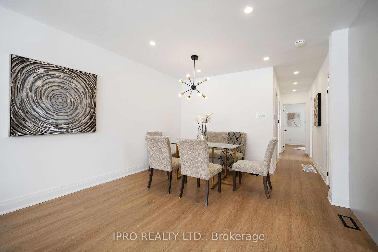$989,000
Available - For Sale
Listing ID: N12025041
111 Crone Cour , Newmarket, L3Y 4P1, York
| Welcome To This Rare Gem In Newmarket** Discover An Exceptional 3+3 Bedroom Home With Major Renovations And A Legal Basement Apartment (ADU Registration Number2007-0032) Registered With The Town! This Recently Renovated Property Seamlessly Blends Investment Potential With Comfortable Living, Making It Ideal For First-Time Homebuyers Or Savvy Investors Looking To Generate Strong Cash Flow. Potential Rental Income Of $5,200 Plus Utilities ($3,000 For The Main Floor And $2,200 For The Basement Unit). The Bright And Airy Main Floor Features A Spacious Open-Concept Living Area, Enhanced With Pot Lights Throughout. The Modern Kitchen Boasts Quartz Countertops And Backsplash, Sleek Cabinetry, Gas Stove, And A Functional Island. Additionally, There Are Two Washrooms On The Main Floor, Including A Convenient Powder Room For Guests, Which Is Quite Rare In The Area. This Living Space Is Both Stylish And Practical, Perfect For Entertaining Or Relaxing. The Basement Apartment Stands Out With Its Large Above-Grade Windows, Allowing Natural Light To Fill The Space And Create A Bright And Inviting Atmosphere. It Also Includes A Separate Laundry Area. The Extended Driveway Can Accommodate Up To Four Cars, And A Brand-New Heat Pump (2024) Ensures Year-Round Comfort For Both Units. Located Just Steps Away From Upper Canada Mall, Newmarket GO Station, Tim Hortons, Costco, And Walmart, You'll Enjoy Convenient Access To Shops Along Main Street In Newmarket, As Well As Quick Connections To Highway 404 And 400. Don't Miss Your Chance To Own This Beautiful, Versatile Home In One Of Newmarket's Most Desirable Areas! |
| Price | $989,000 |
| Taxes: | $3878.87 |
| Occupancy: | Vacant |
| Address: | 111 Crone Cour , Newmarket, L3Y 4P1, York |
| Directions/Cross Streets: | Davis / Yonge |
| Rooms: | 6 |
| Rooms +: | 6 |
| Bedrooms: | 3 |
| Bedrooms +: | 3 |
| Family Room: | F |
| Basement: | Apartment |
| Level/Floor | Room | Length(m) | Width(m) | Descriptions | |
| Room 1 | Main | Living Ro | 3.98 | 3.55 | Pot Lights, Combined w/Dining |
| Room 2 | Main | Dining Ro | 3.35 | 3.55 | Pot Lights, Combined w/Living |
| Room 3 | Main | Kitchen | 4.04 | 2.77 | Centre Island, Pot Lights, Double Sink |
| Room 4 | Main | Primary B | 2.9 | 3.8 | Double Closet, Pot Lights, Quartz Counter |
| Room 5 | Main | Bedroom 2 | 2.77 | 2.74 | B/I Closet, Pot Lights |
| Room 6 | Main | Bedroom 3 | 4.45 | 2.41 | B/I Closet, Pot Lights |
| Room 7 | Main | Bathroom | 1.98 | 2.41 | 5 Pc Bath, Tile Floor, Pot Lights |
| Room 8 | Main | Powder Ro | 1.17 | 1.42 | 2 Pc Bath, Tile Floor |
| Room 9 | Basement | Living Ro | 3.07 | 4.62 | Vinyl Floor, Pot Lights, Combined w/Living |
| Room 10 | Basement | Dining Ro | 2.05 | 3.04 | Vinyl Floor, Pot Lights |
| Room 11 | Basement | Kitchen | 2.99 | 3.6 | Vinyl Floor, Pot Lights |
| Room 12 | Basement | Primary B | 3.37 | 3.56 | Vinyl Floor, Pot Lights |
| Room 13 | Basement | Bedroom 2 | 3.37 | 2.52 | Vinyl Floor, Pot Lights |
| Room 14 | Basement | Bedroom 3 | 2.74 | 2.9 | Vinyl Floor, Pot Lights |
| Washroom Type | No. of Pieces | Level |
| Washroom Type 1 | 5 | Main |
| Washroom Type 2 | 2 | Main |
| Washroom Type 3 | 4 | Basement |
| Washroom Type 4 | 0 | |
| Washroom Type 5 | 0 |
| Total Area: | 0.00 |
| Property Type: | Semi-Detached |
| Style: | Bungalow |
| Exterior: | Brick |
| Garage Type: | None |
| (Parking/)Drive: | Private |
| Drive Parking Spaces: | 4 |
| Park #1 | |
| Parking Type: | Private |
| Park #2 | |
| Parking Type: | Private |
| Pool: | None |
| Approximatly Square Footage: | 700-1100 |
| CAC Included: | N |
| Water Included: | N |
| Cabel TV Included: | N |
| Common Elements Included: | N |
| Heat Included: | N |
| Parking Included: | N |
| Condo Tax Included: | N |
| Building Insurance Included: | N |
| Fireplace/Stove: | N |
| Heat Type: | Forced Air |
| Central Air Conditioning: | None |
| Central Vac: | N |
| Laundry Level: | Syste |
| Ensuite Laundry: | F |
| Sewers: | Sewer |
$
%
Years
This calculator is for demonstration purposes only. Always consult a professional
financial advisor before making personal financial decisions.
| Although the information displayed is believed to be accurate, no warranties or representations are made of any kind. |
| IPRO REALTY LTD. |
|
|

Sean Kim
Broker
Dir:
416-998-1113
Bus:
905-270-2000
Fax:
905-270-0047
| Virtual Tour | Book Showing | Email a Friend |
Jump To:
At a Glance:
| Type: | Freehold - Semi-Detached |
| Area: | York |
| Municipality: | Newmarket |
| Neighbourhood: | Bristol-London |
| Style: | Bungalow |
| Tax: | $3,878.87 |
| Beds: | 3+3 |
| Baths: | 3 |
| Fireplace: | N |
| Pool: | None |
Locatin Map:
Payment Calculator:

