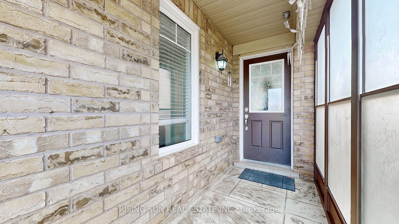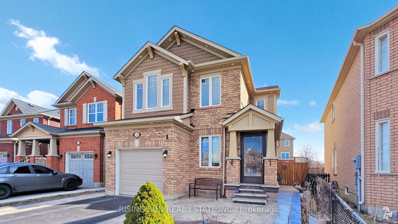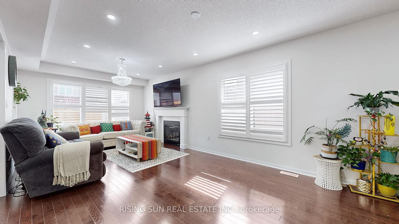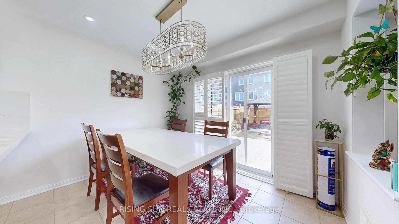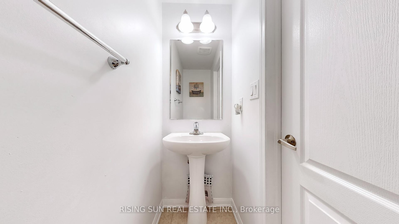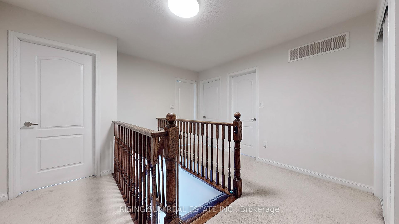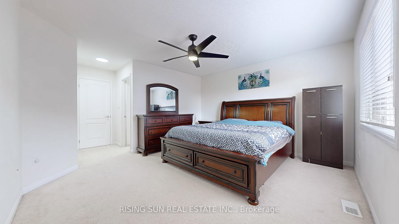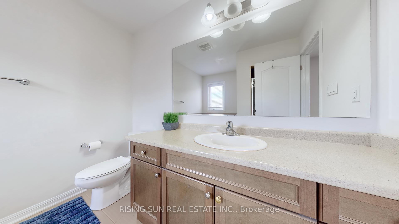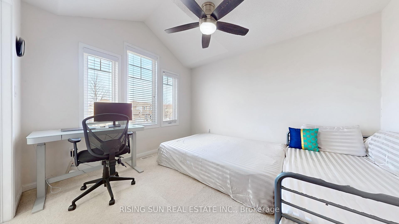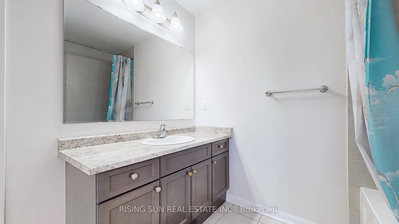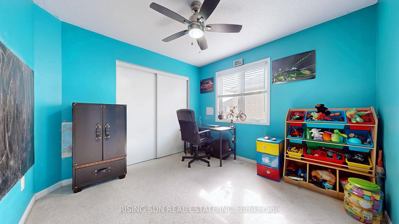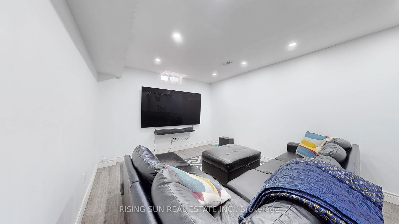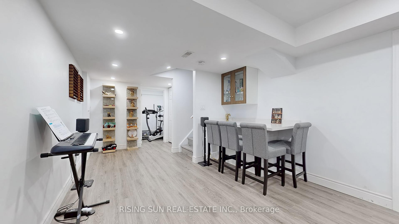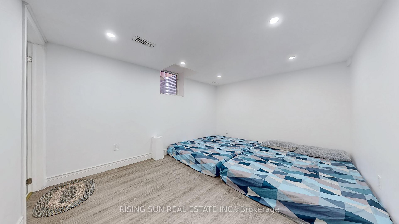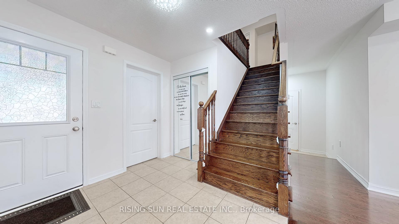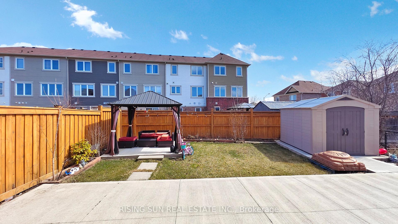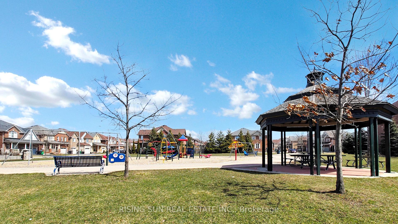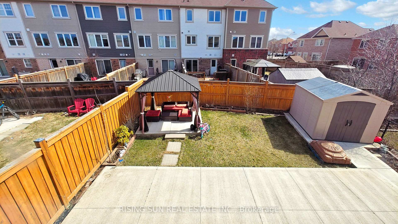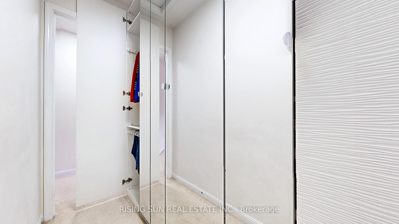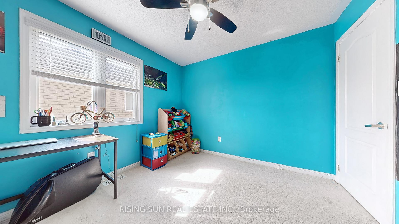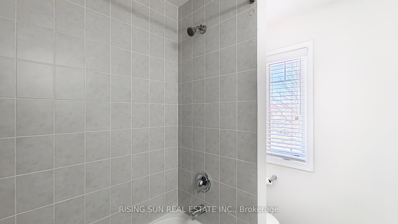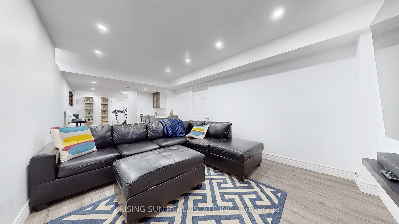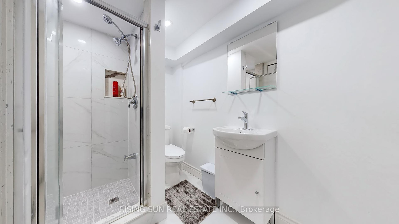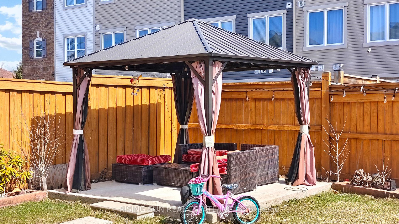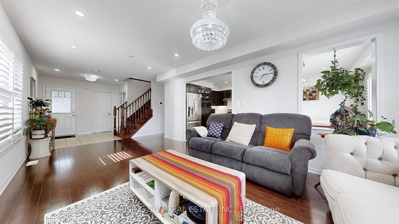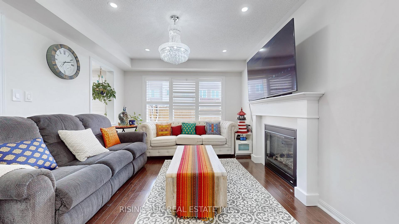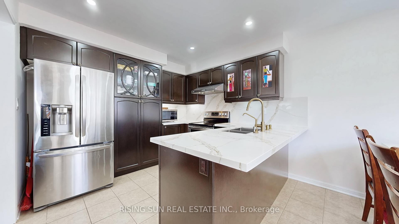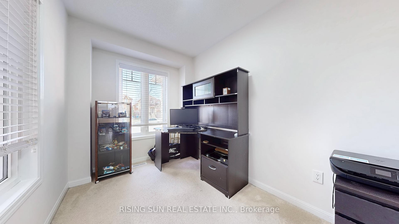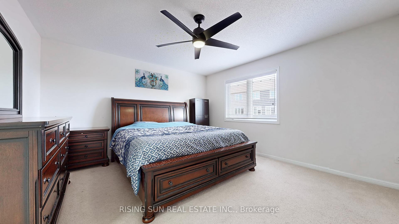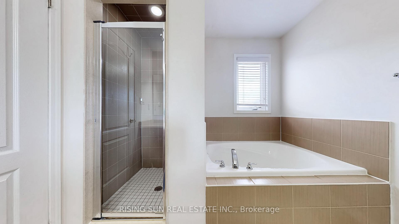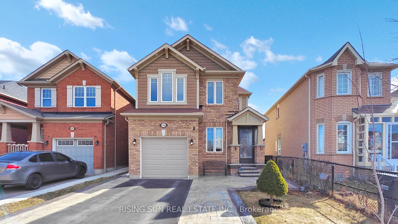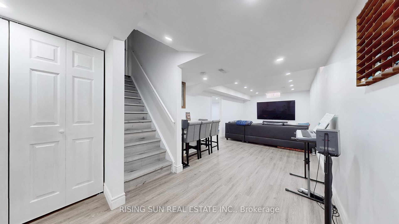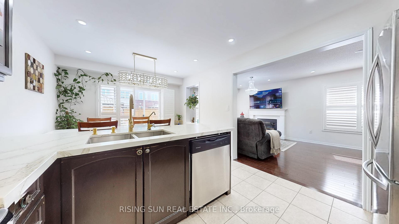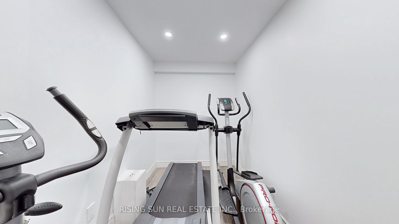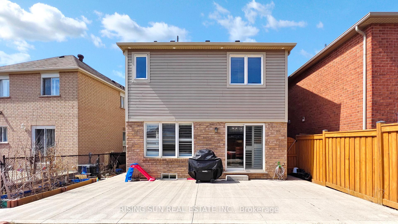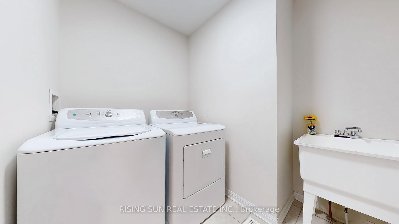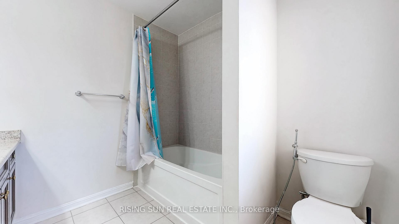$1,049,000
Available - For Sale
Listing ID: W12074778
185 Lockwood Road , Brampton, L6Y 4Y7, Peel
| *** Stunning Detached Home in Prime Location***Featuring 9-foot ceilings on the main floor and an open-concept design, this residence is perfect for modern living. *The bright and versatile main floor den provides the ideal space for a home office or study. *The contemporary kitchen is equipped with Stainless Steel Appliances, quartz countertops, a convenient breakfast nook, and overlooks a spacious great room with a cozy gas fireplace perfect for family gatherings and entertaining. *Enjoy direct access from the garage, which includes woodwork storage. *Additional highlights include flush-mount lighting and smart switches throughout. *Upstairs, you"ll find three generously sized bedrooms and two full bathrooms, including a well-appointed primary suite. *A second-floor laundry room adds convenience and efficiency to daily routines.*The fully finished basement offers a large bedroom, Den and a full 4-piece bathroom, along with quartz countertop mini bar sink and potential for a separate entrance an excellent opportunity for an in-law suite or rental income. *Step outside to a beautifully fenced backyard featuring a concrete patio, side gate, garden shed, and a gazebo ideal for outdoor relaxation or entertaining. *The extended driveway and covered front porch are also finished with stamped concrete. *Additional features include a built-in humidifier, outdoor pot lights, Ecobee Smart Thermostat and an enclosed front porch for added comfort. **Located in a highly desirable area, within walking distance to all major amenities including park, banks, restaurants, grocery stores, walk-in clinics, and Shoppers Drug Mart.**Will not last long. |
| Price | $1,049,000 |
| Taxes: | $6032.00 |
| Occupancy: | Owner |
| Address: | 185 Lockwood Road , Brampton, L6Y 4Y7, Peel |
| Directions/Cross Streets: | Queen St \ Chinguacousy Rd |
| Rooms: | 9 |
| Rooms +: | 3 |
| Bedrooms: | 3 |
| Bedrooms +: | 1 |
| Family Room: | F |
| Basement: | Finished |
| Level/Floor | Room | Length(m) | Width(m) | Descriptions | |
| Room 1 | Main | Living Ro | 6.58 | 3.35 | Hardwood Floor, Fireplace, Combined w/Dining |
| Room 2 | Main | Dining Ro | 6.58 | 3.35 | Hardwood Floor, California Shutters, Open Concept |
| Room 3 | Main | Kitchen | 3.29 | 2.92 | Stainless Steel Appl, Ceramic Floor, Stainless Steel Appl |
| Room 4 | Main | Breakfast | 3.29 | 2.62 | Ceramic Floor, W/O To Yard, Open Concept |
| Room 5 | Main | Den | 2.1 | 3.23 | Broadloom, California Shutters, Picture Window |
| Room 6 | Second | Primary B | 4.2 | 4.05 | 4 Pc Ensuite, Separate Shower, Walk-In Closet(s) |
| Room 7 | Second | Bedroom 2 | 3.13 | 3.35 | Double Closet, Picture Window, Broadloom |
| Room 8 | Second | Bedroom 3 | 3.1 | 3.71 | Walk-In Closet(s), Picture Window, Broadloom |
| Room 9 | Second | Laundry | Ceramic Floor, Laundry Sink | ||
| Room 10 | Basement | Bedroom | 3.94 | 3.12 | Laminate, 4 Pc Ensuite, Window |
| Room 11 | Basement | Den | 2.99 | 1.8 | Laminate, Pot Lights |
| Room 12 | Basement | Living Ro | 8.81 | 3.3 | Laminate, Pot Lights, Bar Sink |
| Washroom Type | No. of Pieces | Level |
| Washroom Type 1 | 2 | Main |
| Washroom Type 2 | 4 | Second |
| Washroom Type 3 | 4 | Second |
| Washroom Type 4 | 4 | Basement |
| Washroom Type 5 | 0 | |
| Washroom Type 6 | 2 | Main |
| Washroom Type 7 | 4 | Second |
| Washroom Type 8 | 4 | Second |
| Washroom Type 9 | 4 | Basement |
| Washroom Type 10 | 0 |
| Total Area: | 0.00 |
| Approximatly Age: | 6-15 |
| Property Type: | Detached |
| Style: | 2-Storey |
| Exterior: | Brick, Vinyl Siding |
| Garage Type: | Attached |
| (Parking/)Drive: | Private |
| Drive Parking Spaces: | 3 |
| Park #1 | |
| Parking Type: | Private |
| Park #2 | |
| Parking Type: | Private |
| Pool: | None |
| Other Structures: | Gazebo, Garden |
| Approximatly Age: | 6-15 |
| Approximatly Square Footage: | 1500-2000 |
| Property Features: | Fenced Yard, Park |
| CAC Included: | N |
| Water Included: | N |
| Cabel TV Included: | N |
| Common Elements Included: | N |
| Heat Included: | N |
| Parking Included: | N |
| Condo Tax Included: | N |
| Building Insurance Included: | N |
| Fireplace/Stove: | Y |
| Heat Type: | Forced Air |
| Central Air Conditioning: | Central Air |
| Central Vac: | N |
| Laundry Level: | Syste |
| Ensuite Laundry: | F |
| Sewers: | Sewer |
$
%
Years
This calculator is for demonstration purposes only. Always consult a professional
financial advisor before making personal financial decisions.
| Although the information displayed is believed to be accurate, no warranties or representations are made of any kind. |
| RISING SUN REAL ESTATE INC. |
|
|

Sean Kim
Broker
Dir:
416-998-1113
Bus:
905-270-2000
Fax:
905-270-0047
| Virtual Tour | Book Showing | Email a Friend |
Jump To:
At a Glance:
| Type: | Freehold - Detached |
| Area: | Peel |
| Municipality: | Brampton |
| Neighbourhood: | Fletcher's West |
| Style: | 2-Storey |
| Approximate Age: | 6-15 |
| Tax: | $6,032 |
| Beds: | 3+1 |
| Baths: | 4 |
| Fireplace: | Y |
| Pool: | None |
Locatin Map:
Payment Calculator:

