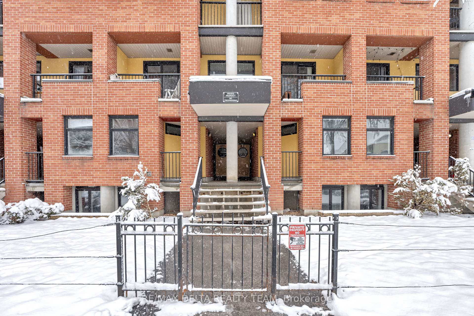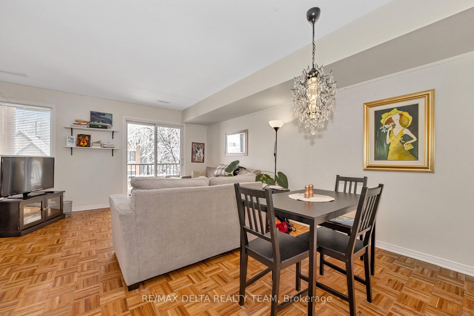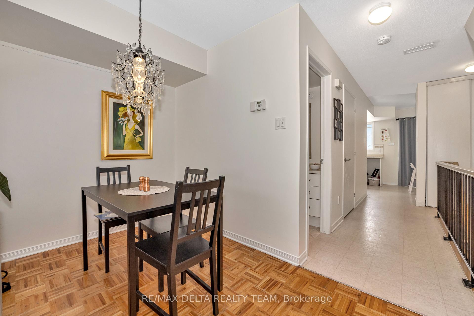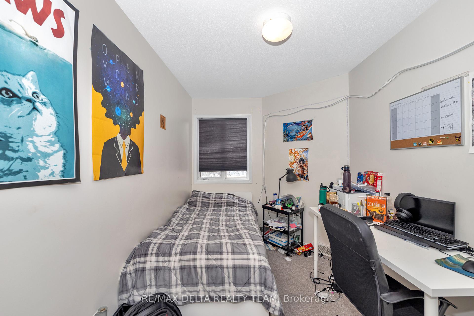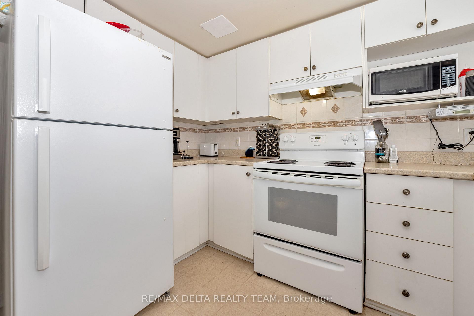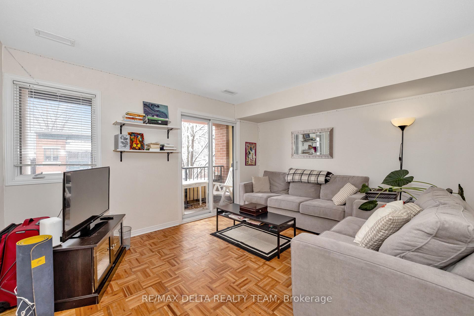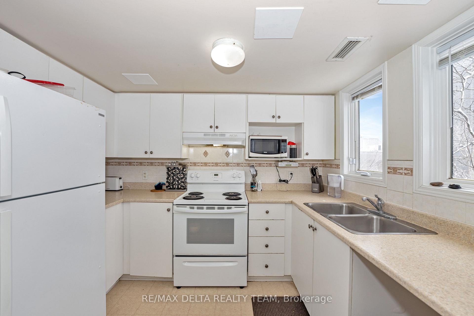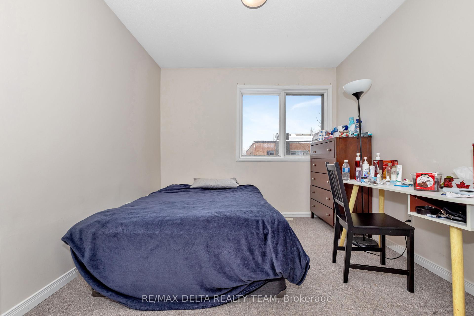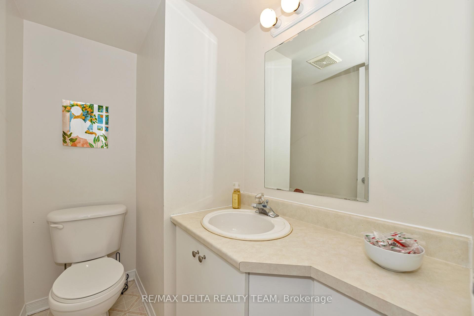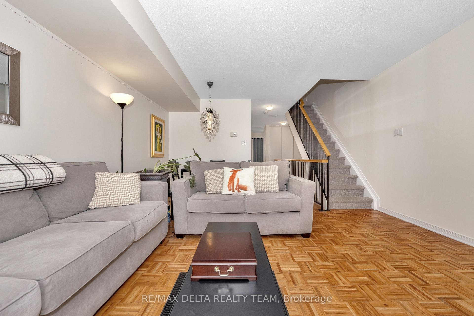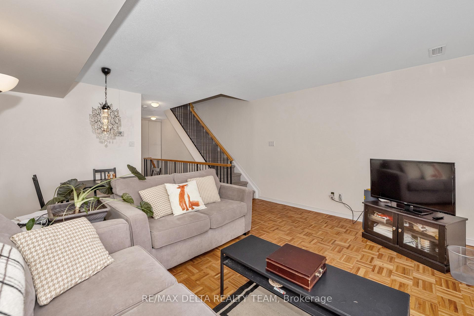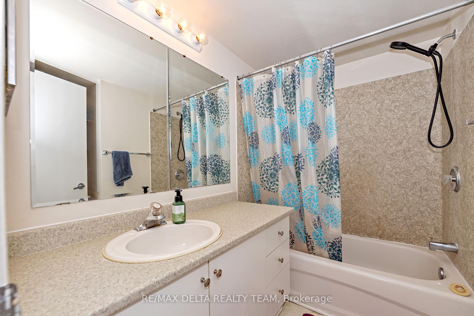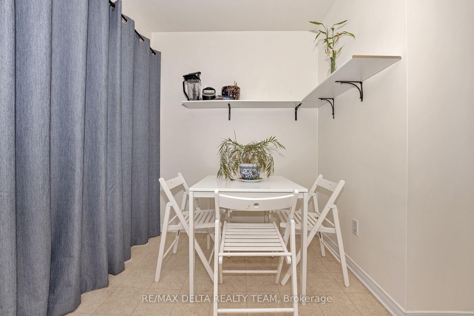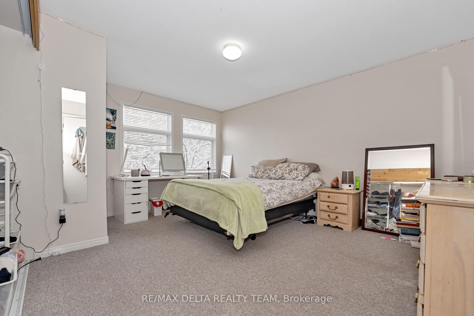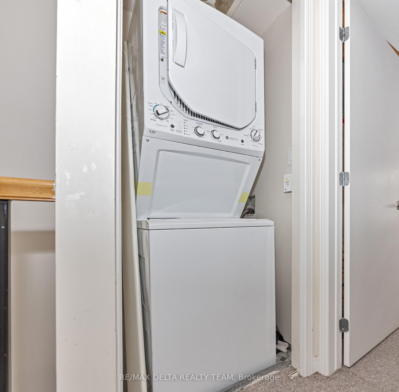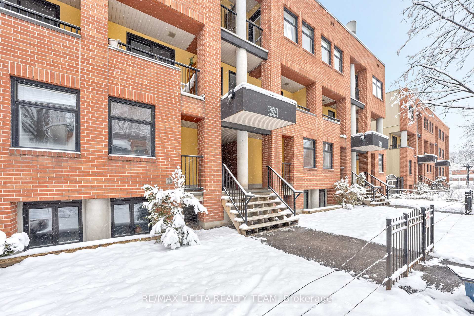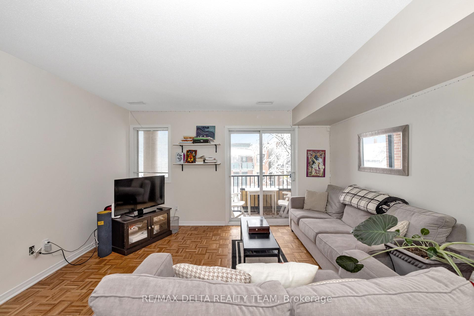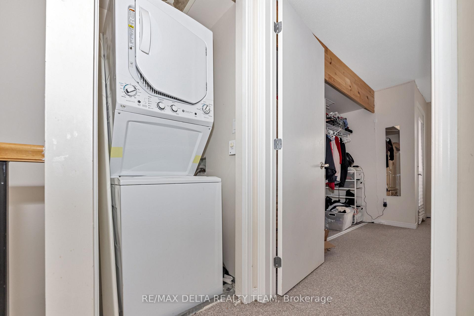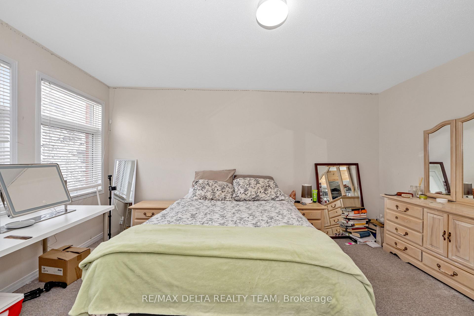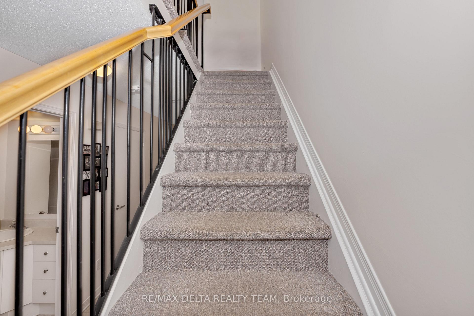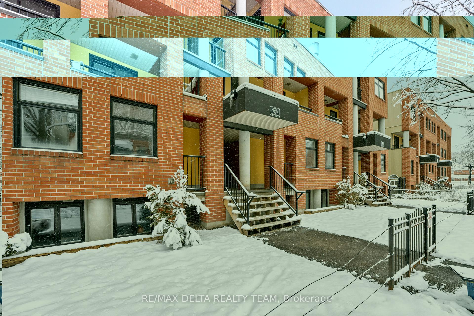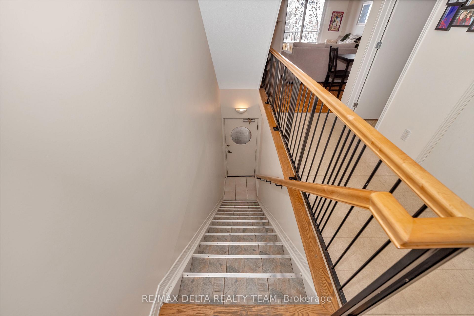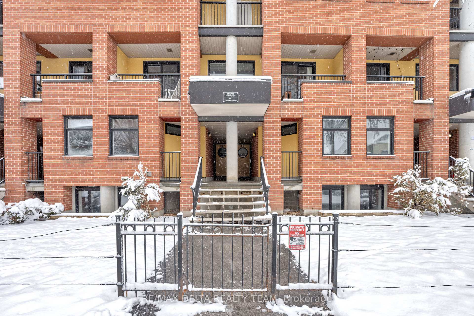$449,900
Available - For Sale
Listing ID: X12076466
227 Clarence Stre , Lower Town - Sandy Hill, K1N 5P9, Ottawa
| This Bright 3 Bedroom, 1.5 Bathroom Condo is located a short walk to Ottawa University, Grocery Stores, the Rideau Centre, LRT, parks and everything the bustling ByWard Market has to offer. With a walking score considered a walkers paradise, and over 1100sqft of living space, this freshly painted unit offers an eat-in kitchen, living/dining room and balcony, .5 bath & utility room on the main level, while the 2nd level boasts a huge primary bedroom with its own little balcony, 2 other good sized rooms, laundry and a 4 pc main bathroom. The Furnace was replaced in 2024 and all appliances including the Washer & Dryer in 2019. Gated guest parking is available for free and a regular spot can be rented through the Condo Corp. Purchase as an income generating investment property or a place to call home close to everything! You choose. |
| Price | $449,900 |
| Taxes: | $2357.00 |
| Occupancy: | Tenant |
| Address: | 227 Clarence Stre , Lower Town - Sandy Hill, K1N 5P9, Ottawa |
| Postal Code: | K1N 5P9 |
| Province/State: | Ottawa |
| Directions/Cross Streets: | Clarence Street and King Edward Avenue |
| Level/Floor | Room | Length(m) | Width(m) | Descriptions | |
| Room 1 | Main | Living Ro | 5.23 | 4.21 | |
| Room 2 | Main | Dining Ro | 2.03 | 2 | |
| Room 3 | Main | Kitchen | 2.99 | 2.26 | |
| Room 4 | Main | Bathroom | 2.44 | 1.22 | 2 Pc Bath |
| Room 5 | Second | Primary B | 4.57 | 3.58 | |
| Room 6 | Second | Bedroom 2 | 3.88 | 2.23 | |
| Room 7 | Second | Bedroom 3 | 3.02 | 2.84 | |
| Room 8 | Second | Bathroom | 3.05 | 1.83 | |
| Room 9 | Second | Laundry | 1.07 | .9 |
| Washroom Type | No. of Pieces | Level |
| Washroom Type 1 | 2 | Main |
| Washroom Type 2 | 4 | Second |
| Washroom Type 3 | 0 | |
| Washroom Type 4 | 0 | |
| Washroom Type 5 | 0 | |
| Washroom Type 6 | 2 | Main |
| Washroom Type 7 | 4 | Second |
| Washroom Type 8 | 0 | |
| Washroom Type 9 | 0 | |
| Washroom Type 10 | 0 |
| Total Area: | 0.00 |
| Washrooms: | 2 |
| Heat Type: | Forced Air |
| Central Air Conditioning: | Central Air |
$
%
Years
This calculator is for demonstration purposes only. Always consult a professional
financial advisor before making personal financial decisions.
| Although the information displayed is believed to be accurate, no warranties or representations are made of any kind. |
| RE/MAX DELTA REALTY TEAM |
|
|

Sean Kim
Broker
Dir:
416-998-1113
Bus:
905-270-2000
Fax:
905-270-0047
| Book Showing | Email a Friend |
Jump To:
At a Glance:
| Type: | Com - Condo Apartment |
| Area: | Ottawa |
| Municipality: | Lower Town - Sandy Hill |
| Neighbourhood: | 4001 - Lower Town/Byward Market |
| Style: | 2-Storey |
| Tax: | $2,357 |
| Maintenance Fee: | $501.84 |
| Beds: | 3 |
| Baths: | 2 |
| Fireplace: | N |
Locatin Map:
Payment Calculator:

