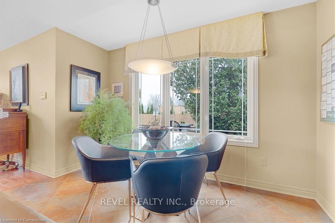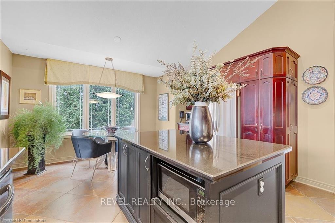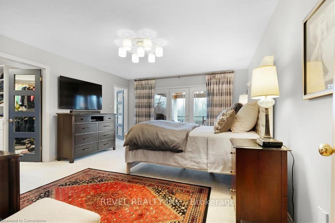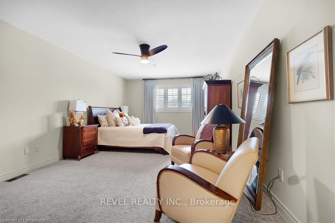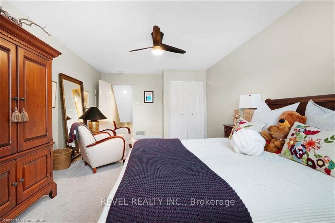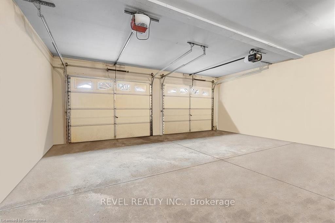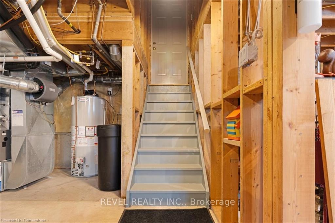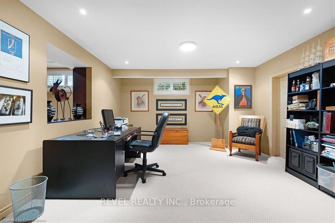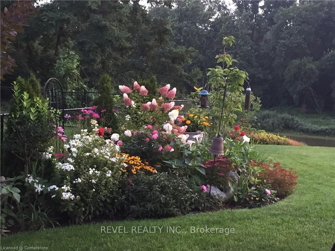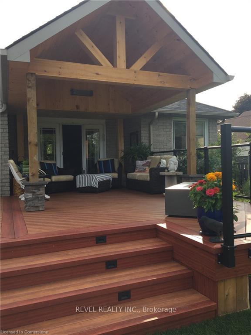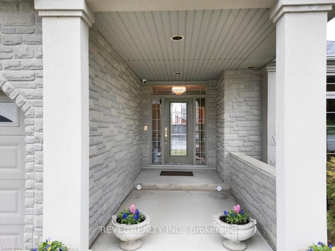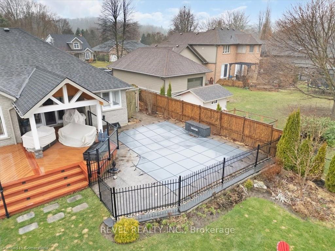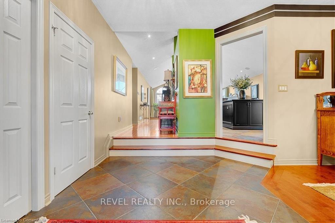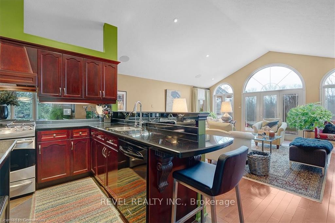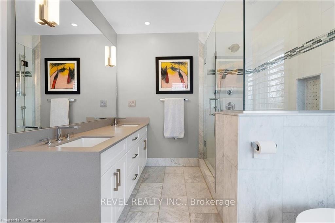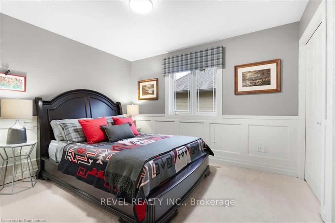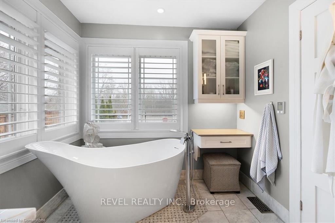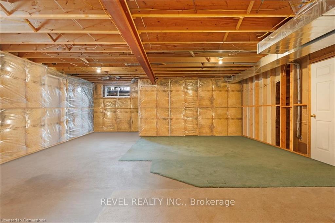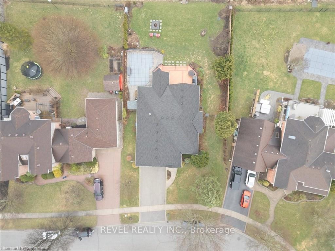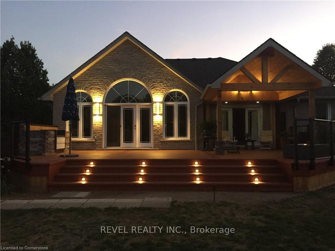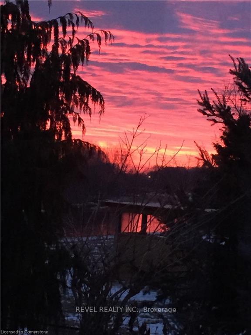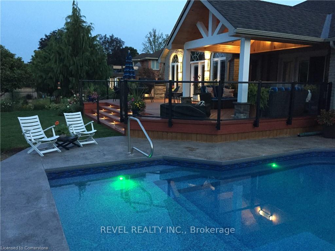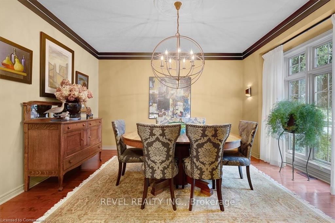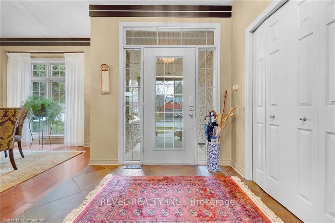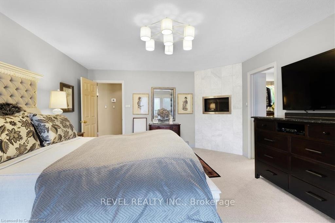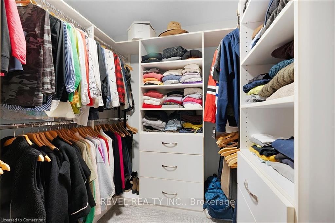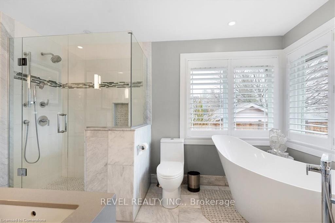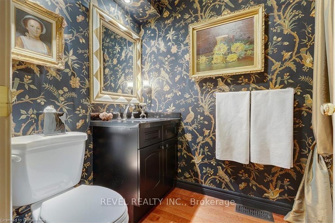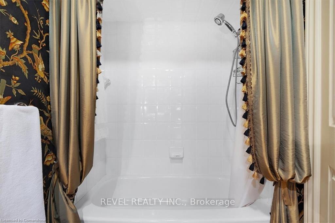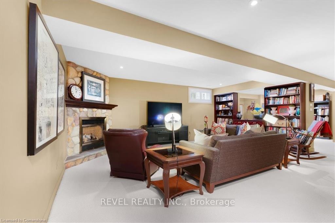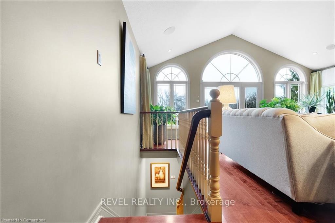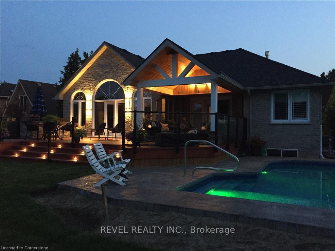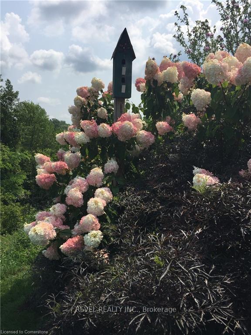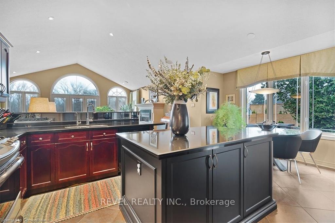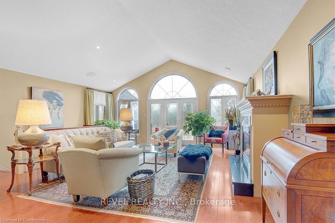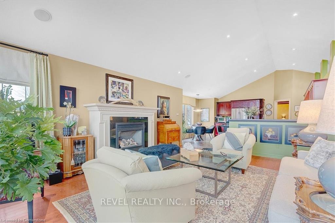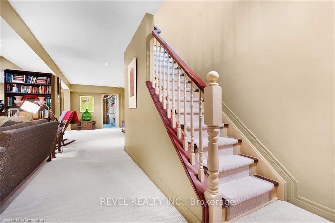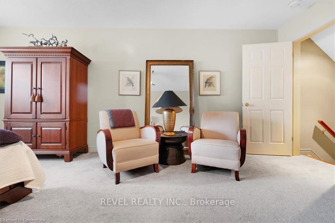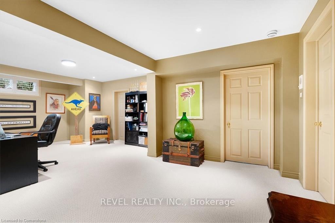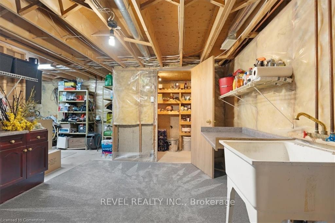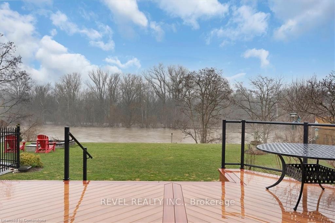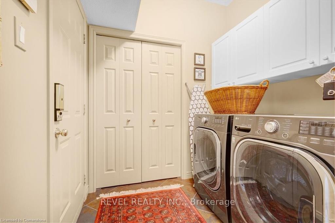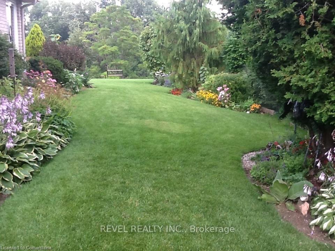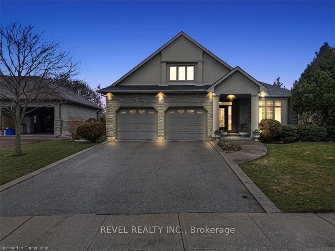$1,949,900
Available - For Sale
Listing ID: X12076472
10 Kerr Shaver Terr , Brant, N3T 6H7, Brant
| Welcome to your new Home; This recently renovated spectacular & luxurious Waterfront 4 Bedroom home with finished basement is complete with a heated salt-water pool, extensive landscaping and gorgeous top-of-the-line finishes and 9-15' vaulted ceilings. You will find yourself instantly in love with this recently renovated turn-key Forever Home! Enjoy creating meals in this chef's dream kitchen including upgrades such as the gorgeous large Island, Granite Countertops, Stainless Steel Appliances (incl. Garburator) before sitting down to meals with friends and family in the Formal Dining Room or Breakfast nook. Enjoy one of the 3 Gas Fireplaces in the evenings while looking out along the Grand River at the wildlife & beautiful scenery. The property boasts waterfront access that is owned, an extensive and beyond gorgeous garden with a sprinkler system & complete landscaping! The attached Double Car garage will be a bonus during winter months and features a walk-up from the basement that is mostly finished and features lots of storage, a large rec room and office space that would be great for a fourth bedroom. Enjoy the Heated Salt Water in-ground Pool (2021) with Granite Waterfall Feature that is custom made for maximum enjoyment in your fenced backyard that backs onto the gorgeous private-access waterfront. This home is situated in an area that boasts many nature trails, the grand river, tons of community events and lots of wildlife. 4 Hard-wired cameras included. |
| Price | $1,949,900 |
| Taxes: | $8429.00 |
| Assessment Year: | 2024 |
| Occupancy: | Owner |
| Address: | 10 Kerr Shaver Terr , Brant, N3T 6H7, Brant |
| Directions/Cross Streets: | Oakhill Drive |
| Rooms: | 17 |
| Bedrooms: | 3 |
| Bedrooms +: | 0 |
| Family Room: | T |
| Basement: | Finished |
| Level/Floor | Room | Length(m) | Width(m) | Descriptions | |
| Room 1 | Main | Foyer | 3.02 | 3.38 | |
| Room 2 | Main | Dining Ro | 3.68 | 4.55 | |
| Room 3 | Main | Kitchen | 3.51 | 4.39 | |
| Room 4 | Main | Breakfast | 2.21 | 4.39 | |
| Room 5 | Main | Bathroom | 2.57 | 1.52 | 3 Pc Bath |
| Room 6 | Main | Laundry | 1.93 | 2.11 | |
| Room 7 | Main | Primary B | 4.04 | 4.9 | |
| Room 8 | Main | Bathroom | 2.39 | 3.76 | 5 Pc Ensuite |
| Room 9 | Main | Other | 2.39 | 2.01 | |
| Room 10 | Basement | Bathroom | 2.9 | 3.63 | |
| Room 11 | Second | Bedroom | 3.81 | 5.84 | |
| Room 12 | Lower | Recreatio | 6.3 | 9.63 | |
| Room 13 | Lower | Office | 4.27 | 4.32 | |
| Room 14 | Lower | Other | 4.98 | 6.3 | |
| Room 15 | Lower | Other | 2.41 | 1.19 |
| Washroom Type | No. of Pieces | Level |
| Washroom Type 1 | 3 | |
| Washroom Type 2 | 5 | |
| Washroom Type 3 | 0 | |
| Washroom Type 4 | 0 | |
| Washroom Type 5 | 0 |
| Total Area: | 0.00 |
| Approximatly Age: | 16-30 |
| Property Type: | Detached |
| Style: | Bungalow |
| Exterior: | Stone, Stucco (Plaster) |
| Garage Type: | Attached |
| Drive Parking Spaces: | 4 |
| Pool: | Inground |
| Approximatly Age: | 16-30 |
| Approximatly Square Footage: | 1500-2000 |
| CAC Included: | N |
| Water Included: | N |
| Cabel TV Included: | N |
| Common Elements Included: | N |
| Heat Included: | N |
| Parking Included: | N |
| Condo Tax Included: | N |
| Building Insurance Included: | N |
| Fireplace/Stove: | Y |
| Heat Type: | Forced Air |
| Central Air Conditioning: | Central Air |
| Central Vac: | Y |
| Laundry Level: | Syste |
| Ensuite Laundry: | F |
| Sewers: | Sewer |
$
%
Years
This calculator is for demonstration purposes only. Always consult a professional
financial advisor before making personal financial decisions.
| Although the information displayed is believed to be accurate, no warranties or representations are made of any kind. |
| REVEL REALTY INC. |
|
|

Sean Kim
Broker
Dir:
416-998-1113
Bus:
905-270-2000
Fax:
905-270-0047
| Book Showing | Email a Friend |
Jump To:
At a Glance:
| Type: | Freehold - Detached |
| Area: | Brant |
| Municipality: | Brant |
| Neighbourhood: | Oakland |
| Style: | Bungalow |
| Approximate Age: | 16-30 |
| Tax: | $8,429 |
| Beds: | 3 |
| Baths: | 2 |
| Fireplace: | Y |
| Pool: | Inground |
Locatin Map:
Payment Calculator:


