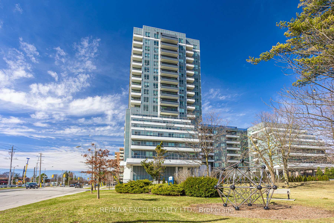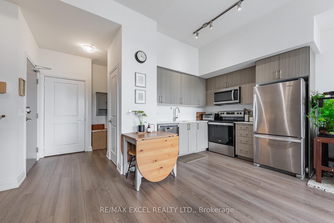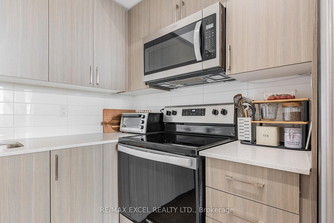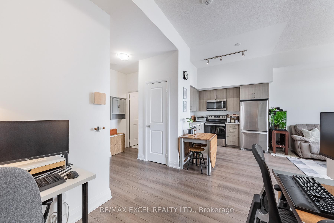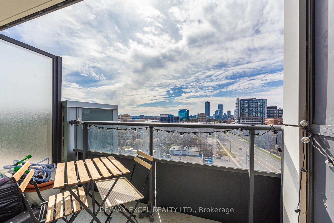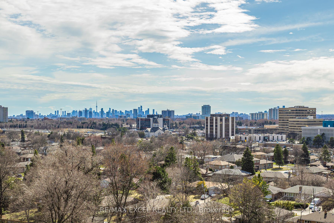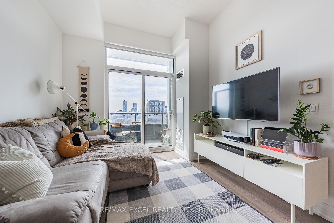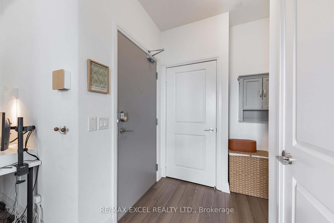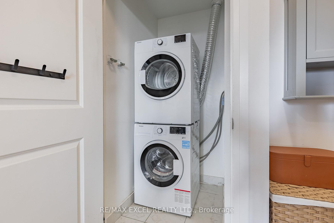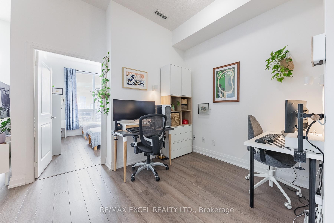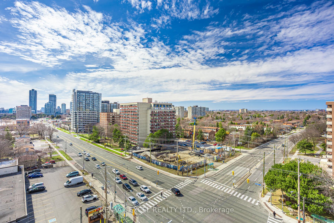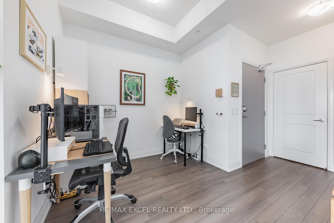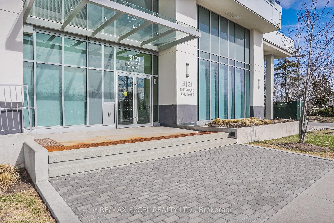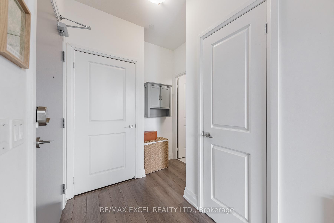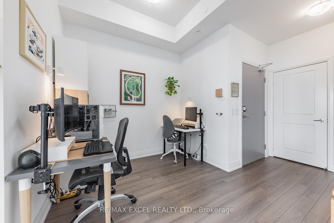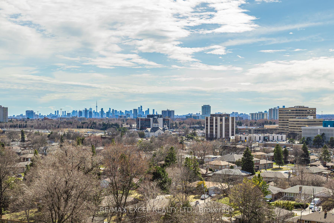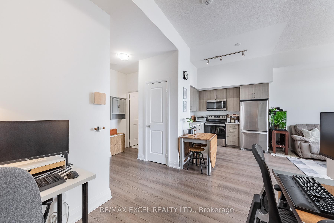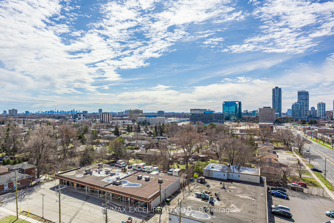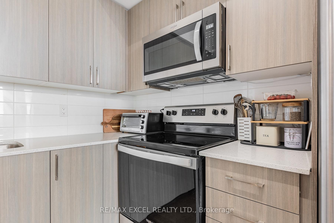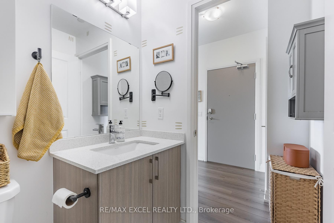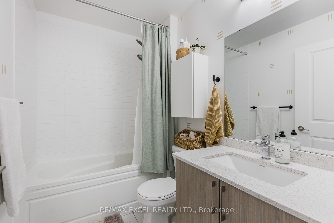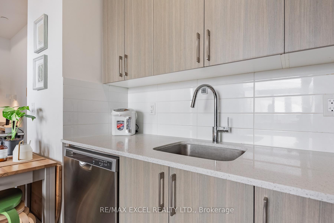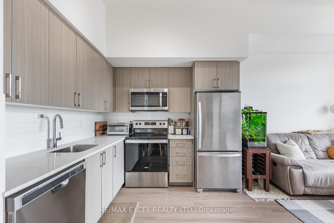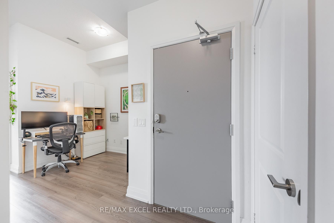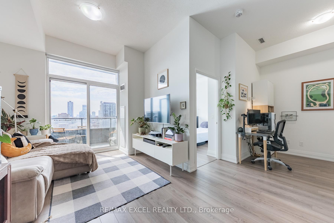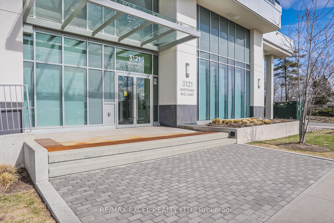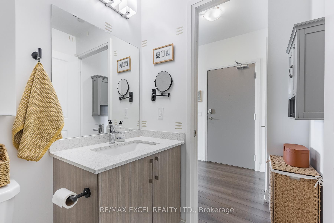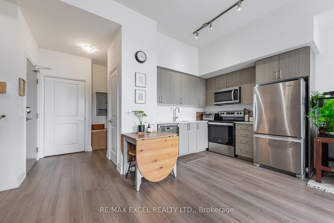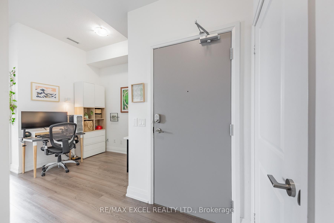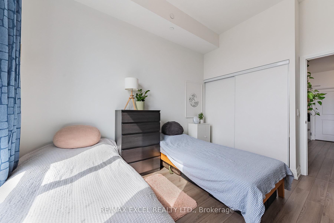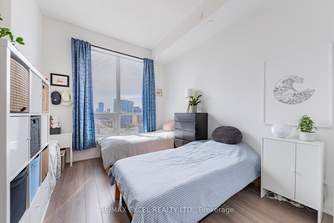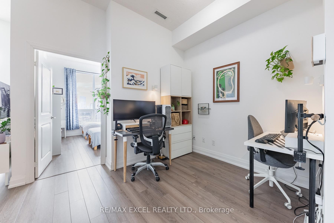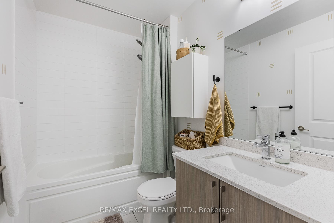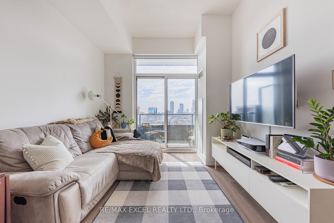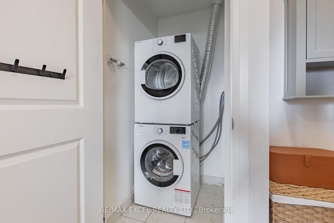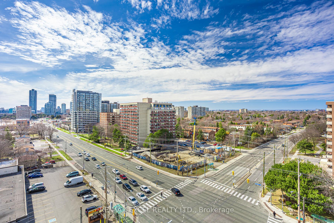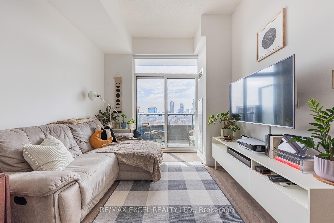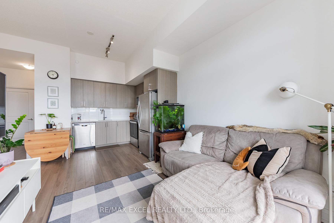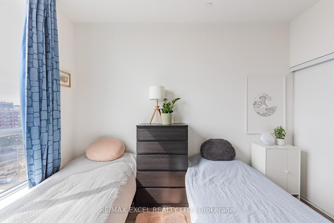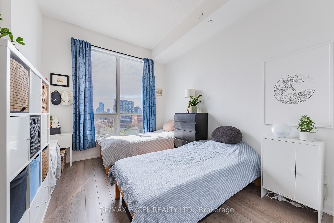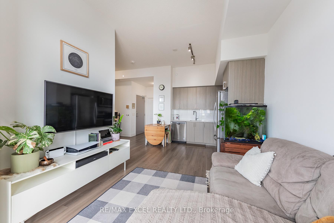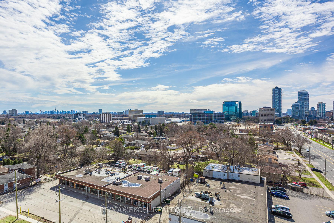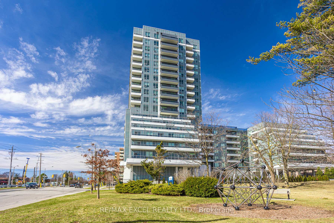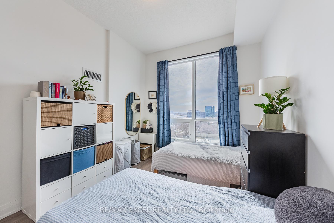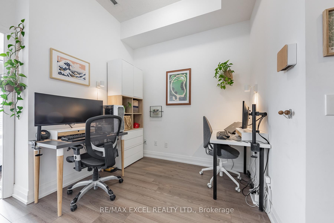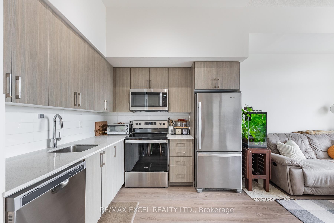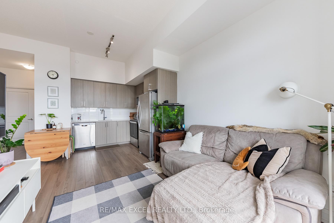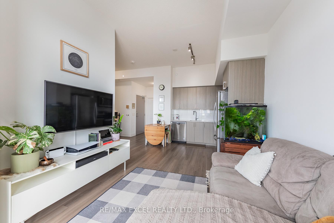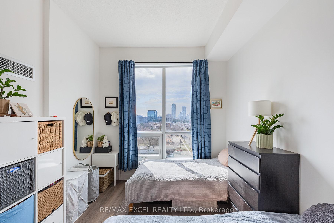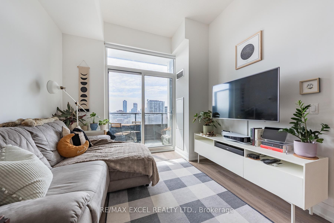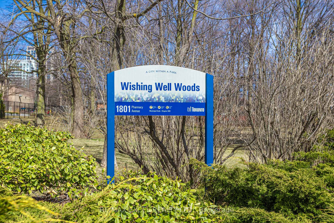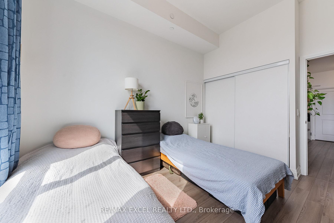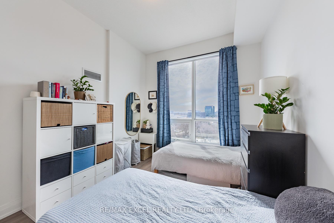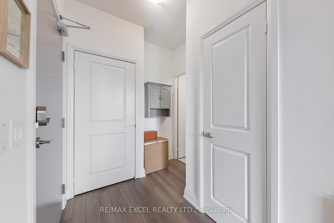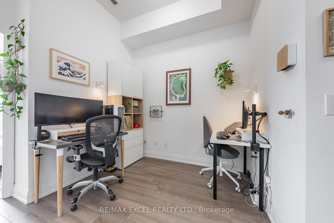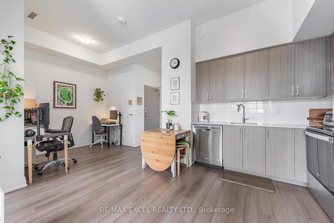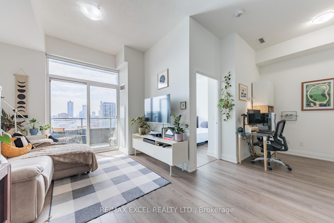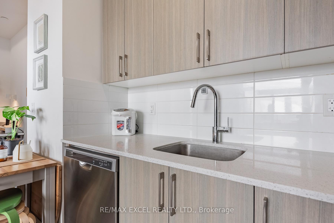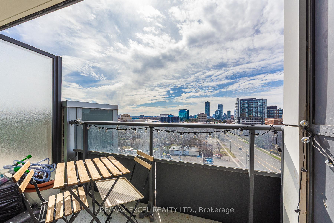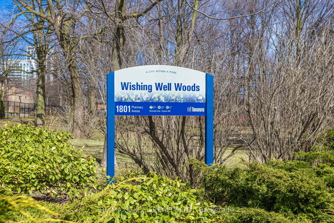$539,000
Available - For Sale
Listing ID: E12075433
3121 Sheppard Avenue N/A East , Toronto, M1T 0B6, Toronto
| Welcome to this spacious, sun-drenched one-bedroom plus den suite with parking and locker; located in a nearly new boutique mid-rise condo at Sheppard & Pharmacy. Boasting soaring 10-ft ceilings and fresh paint throughout, this modern unit features a sleek kitchen with full-sized stainless steel appliances and a generously sized den with a closet perfect as a second bedroom or home office. Step out onto your 100-sf balcony and take in stunning, unobstructed south views of the city skyline; The perfect spot to unwind start your day with a warm brew or wind down as the sunsets. Unbeatable convenience with TTC at your doorstep! Walk to multiple supermarkets, schools, parks, cafés, restaurants, banks, Winners, and Goodlife Fitness. You're just minutes from DonMills Subway Station, Fairview Mall (with shops, dining, and T&T), Costco, Walmart, LCBO, Agincourt GO Station, community centers, and North York General Hospital. Quick access to Hwy401, 404, and DVP. Whether you're a first-time buyer, downsizer, or investorthis is an incredible opportunity ina prime location! |
| Price | $539,000 |
| Taxes: | $1924.00 |
| Occupancy: | Owner |
| Address: | 3121 Sheppard Avenue N/A East , Toronto, M1T 0B6, Toronto |
| Postal Code: | M1T 0B6 |
| Province/State: | Toronto |
| Directions/Cross Streets: | Sheppard Ave E & Pharmacy Ave |
| Level/Floor | Room | Length(m) | Width(m) | Descriptions | |
| Room 1 | Flat | Bedroom | 3.65 | 3.05 | Laminate, Window, Closet |
| Room 2 | Flat | Living Ro | 5.66 | 3.04 | Laminate, Combined w/Dining, Balcony |
| Room 3 | Flat | Kitchen | 5.66 | 3.04 | Laminate, Combined w/Living, Balcony |
| Room 4 | Flat | Den | 8.59 | 5.18 | Laminate |
| Room 5 | Flat | Bathroom | 5 | 8 | 4 Pc Bath |
| Washroom Type | No. of Pieces | Level |
| Washroom Type 1 | 4 | Flat |
| Washroom Type 2 | 0 | |
| Washroom Type 3 | 0 | |
| Washroom Type 4 | 0 | |
| Washroom Type 5 | 0 | |
| Washroom Type 6 | 4 | Flat |
| Washroom Type 7 | 0 | |
| Washroom Type 8 | 0 | |
| Washroom Type 9 | 0 | |
| Washroom Type 10 | 0 | |
| Washroom Type 11 | 4 | Flat |
| Washroom Type 12 | 0 | |
| Washroom Type 13 | 0 | |
| Washroom Type 14 | 0 | |
| Washroom Type 15 | 0 |
| Total Area: | 0.00 |
| Approximatly Age: | 0-5 |
| Washrooms: | 1 |
| Heat Type: | Forced Air |
| Central Air Conditioning: | Central Air |
$
%
Years
This calculator is for demonstration purposes only. Always consult a professional
financial advisor before making personal financial decisions.
| Although the information displayed is believed to be accurate, no warranties or representations are made of any kind. |
| RE/MAX EXCEL REALTY LTD. |
|
|

Sean Kim
Broker
Dir:
416-998-1113
Bus:
905-270-2000
Fax:
905-270-0047
| Virtual Tour | Book Showing | Email a Friend |
Jump To:
At a Glance:
| Type: | Com - Condo Apartment |
| Area: | Toronto |
| Municipality: | Toronto E05 |
| Neighbourhood: | Tam O'Shanter-Sullivan |
| Style: | Apartment |
| Approximate Age: | 0-5 |
| Tax: | $1,924 |
| Maintenance Fee: | $480.68 |
| Beds: | 1+1 |
| Baths: | 1 |
| Fireplace: | N |
Locatin Map:
Payment Calculator:

