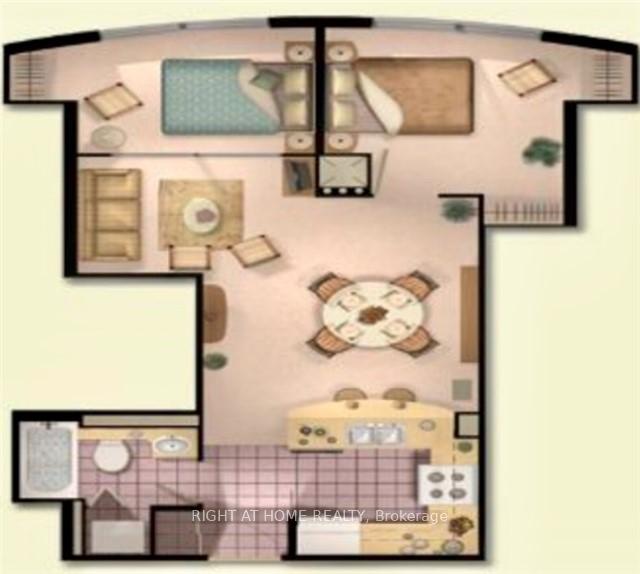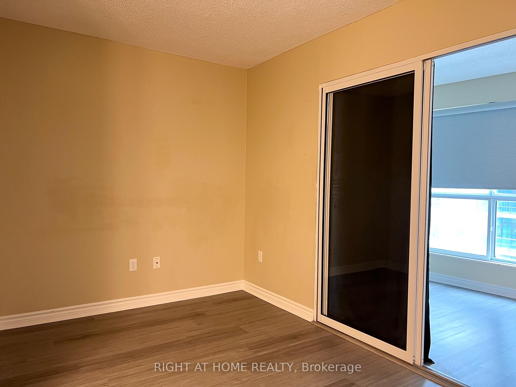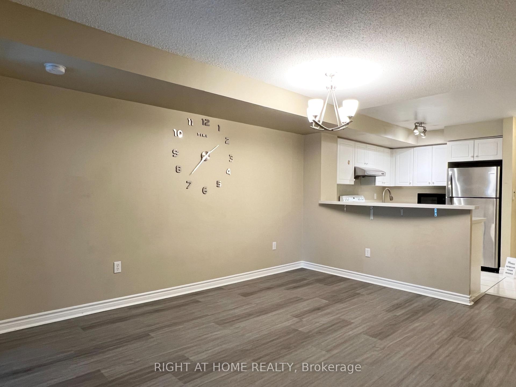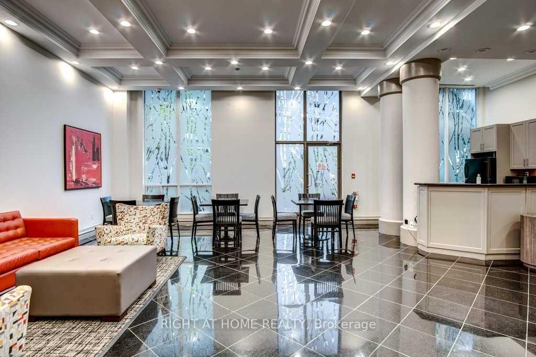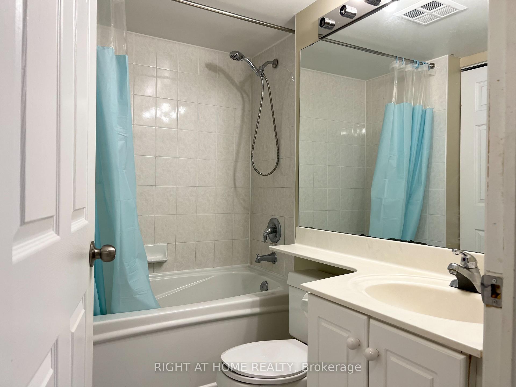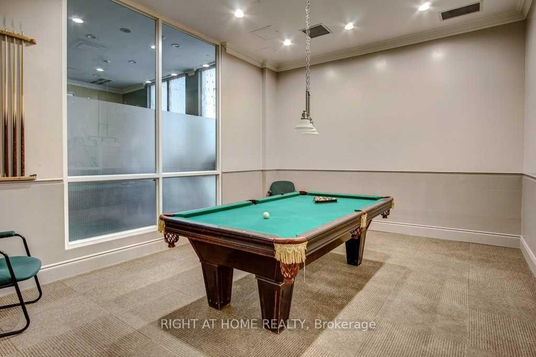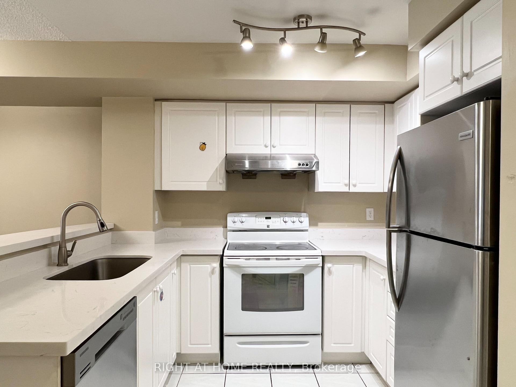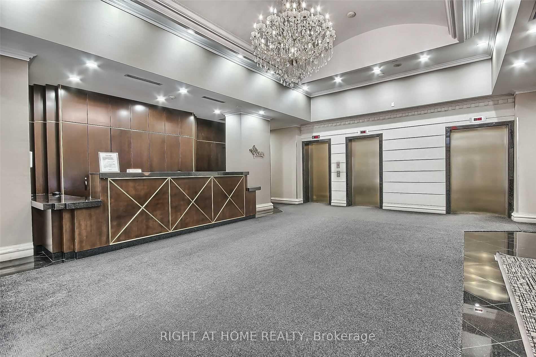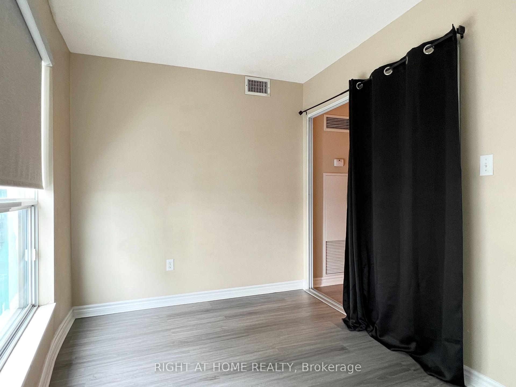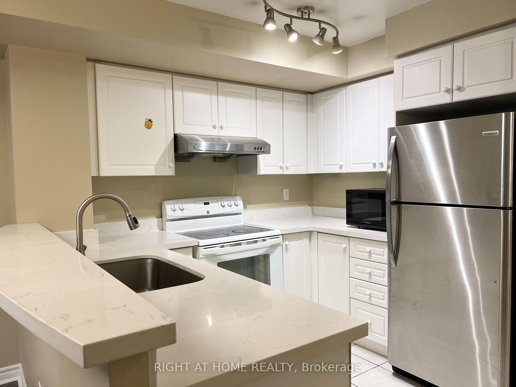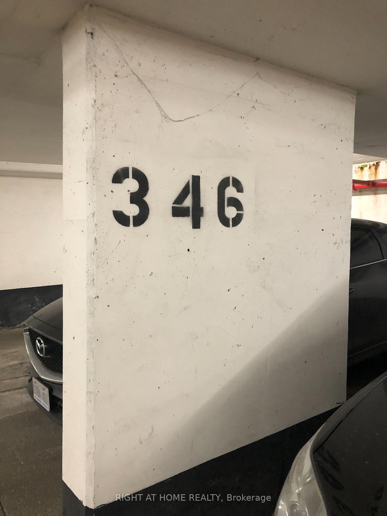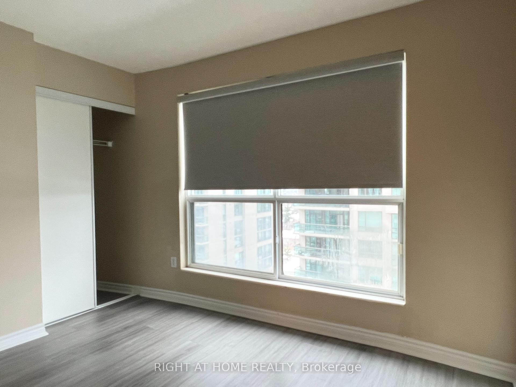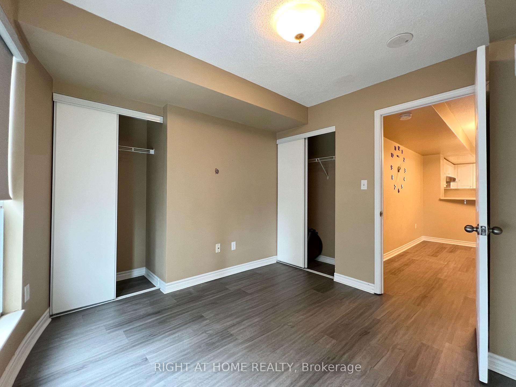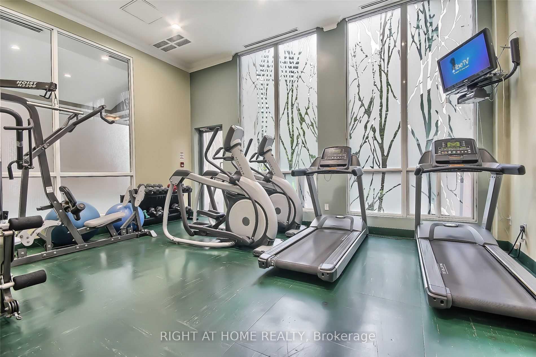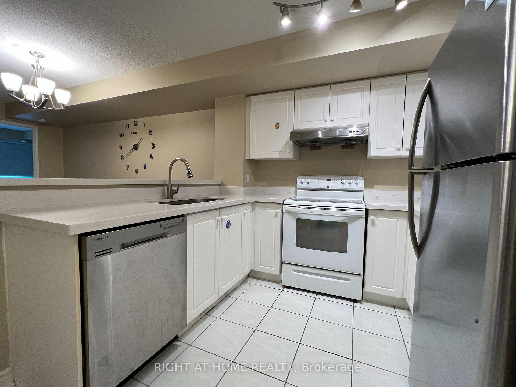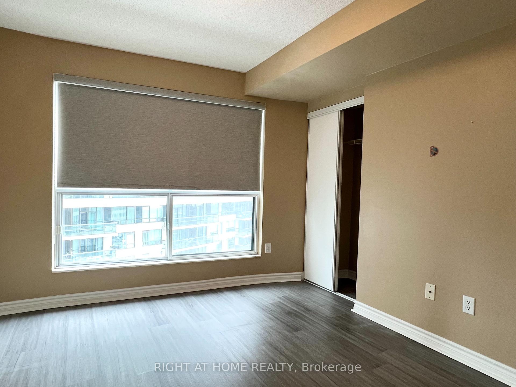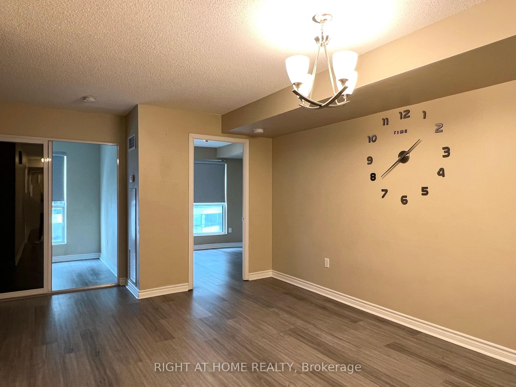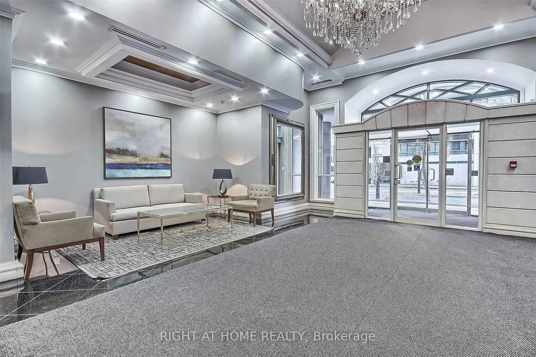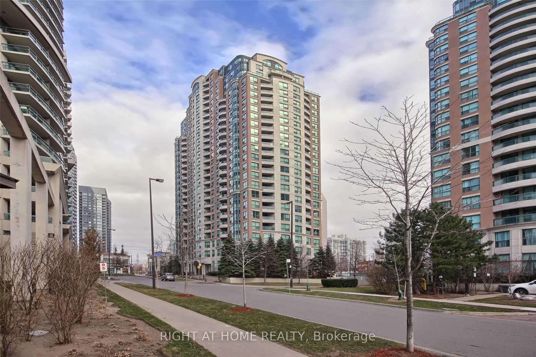$2,600
Available - For Rent
Listing ID: C12076478
7 Lorraine Driv , Toronto, M2N 7H2, Toronto
| Luxurious 1 + Den Suite In The Heart Of North York! Bright And Spacious Layout With Large Windows And An Open Concept Living And Dining Area. Functional Floor Plan Featuring A Modern Kitchen With Quartz Countertops, Stainless Steel Appliances, And Ample Cabinet Space. The Den Offers A Sliding Door, Closet, And Large Window Perfect As A Second Bedroom Or Private Home Office. Beautiful Vinyl Flooring Throughout, Custom Roller Blinds, And Thoughtfully Designed Closets. Steps To Finch Subway Station, TTC, Go Bus, 24/7 Grocery Stores, Restaurants, Cafes, And More. Amenities Including An Indoor Pool, Sauna, Hot Tub, Exercise Room, Party Room, Guest Suites, Concierge, And Visitor Parking. |
| Price | $2,600 |
| Taxes: | $0.00 |
| Occupancy: | Tenant |
| Address: | 7 Lorraine Driv , Toronto, M2N 7H2, Toronto |
| Postal Code: | M2N 7H2 |
| Province/State: | Toronto |
| Directions/Cross Streets: | Yonge/Finch |
| Level/Floor | Room | Length(m) | Width(m) | Descriptions | |
| Room 1 | Flat | Living Ro | 4.25 | 3.49 | Open Concept, Vinyl Floor |
| Room 2 | Flat | Dining Ro | 2.25 | 1.63 | Vinyl Floor |
| Room 3 | Flat | Kitchen | 2.44 | 2.81 | Quartz Counter, Stainless Steel Appl, Ceramic Floor |
| Room 4 | Flat | Primary B | 3.35 | 3.09 | His and Hers Closets, Large Window, Vinyl Floor |
| Room 5 | Flat | Bedroom 2 | 3.09 | 2.44 | Sliding Doors, Large Window, Closet |
| Washroom Type | No. of Pieces | Level |
| Washroom Type 1 | 4 | Flat |
| Washroom Type 2 | 0 | |
| Washroom Type 3 | 0 | |
| Washroom Type 4 | 0 | |
| Washroom Type 5 | 0 |
| Total Area: | 0.00 |
| Washrooms: | 1 |
| Heat Type: | Forced Air |
| Central Air Conditioning: | Central Air |
| Although the information displayed is believed to be accurate, no warranties or representations are made of any kind. |
| RIGHT AT HOME REALTY |
|
|

Sean Kim
Broker
Dir:
416-998-1113
Bus:
905-270-2000
Fax:
905-270-0047
| Book Showing | Email a Friend |
Jump To:
At a Glance:
| Type: | Com - Condo Apartment |
| Area: | Toronto |
| Municipality: | Toronto C07 |
| Neighbourhood: | Willowdale West |
| Style: | Apartment |
| Beds: | 1+1 |
| Baths: | 1 |
| Fireplace: | N |
Locatin Map:

