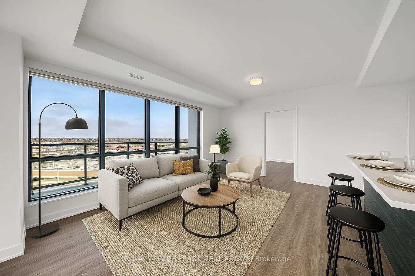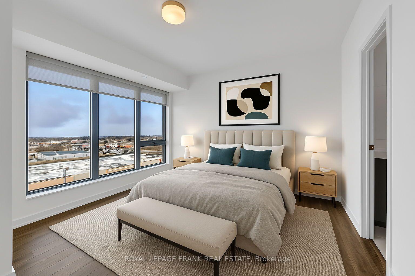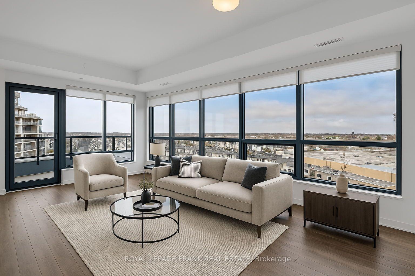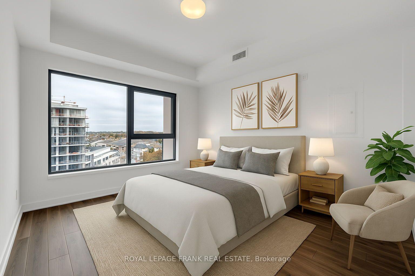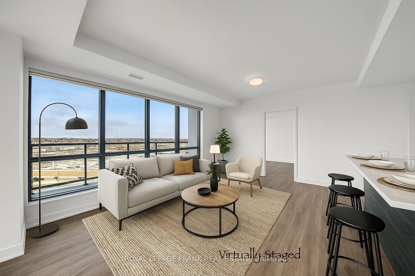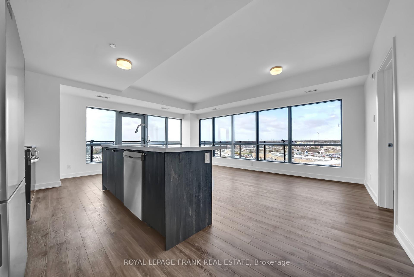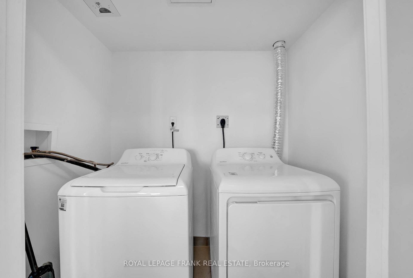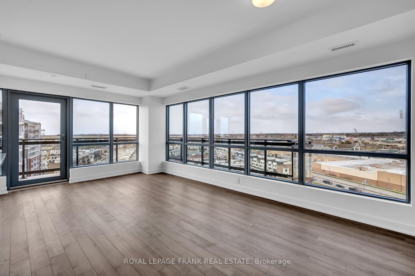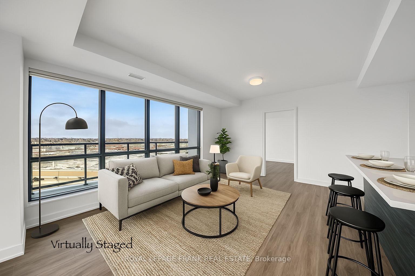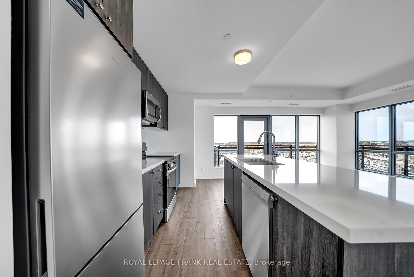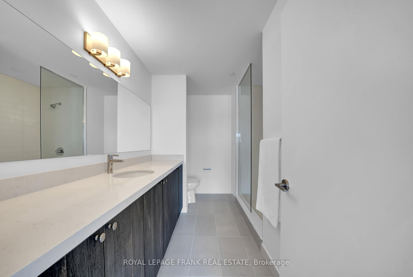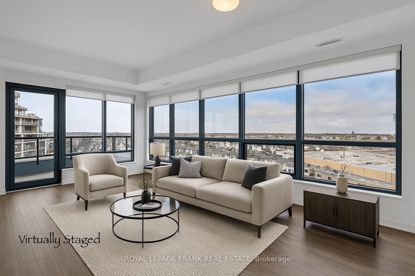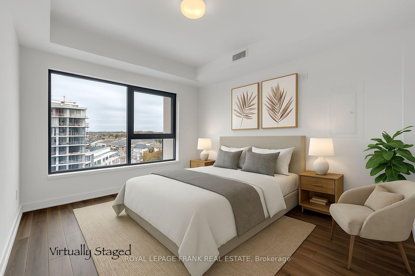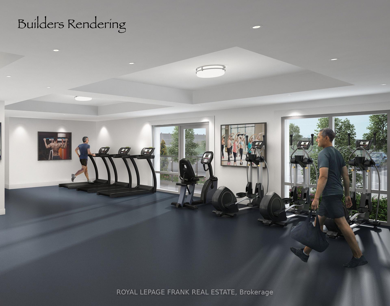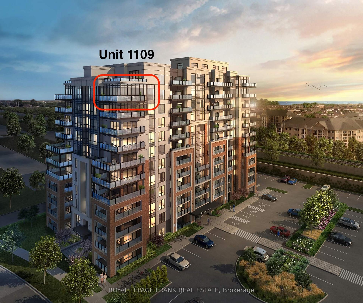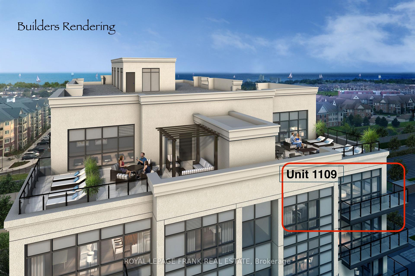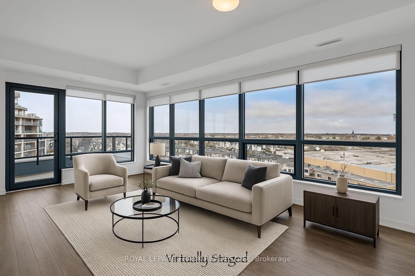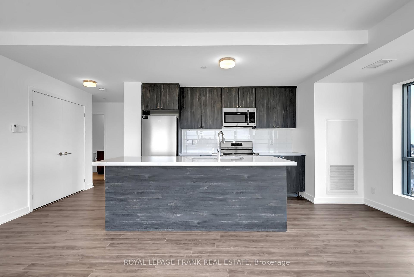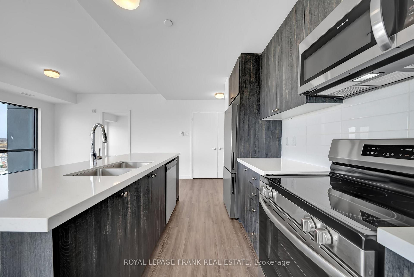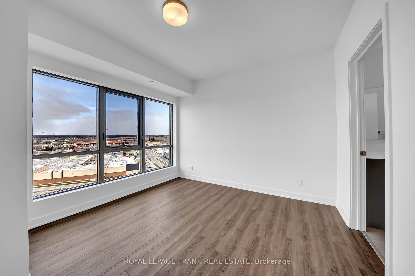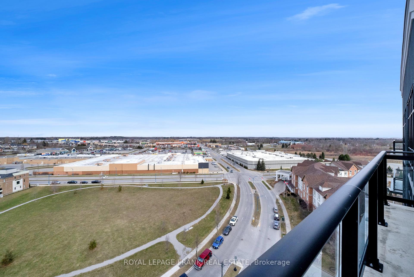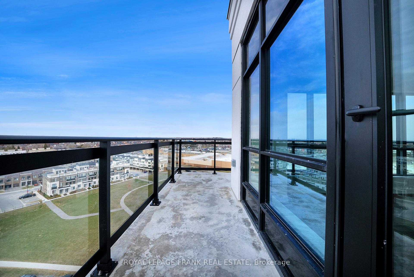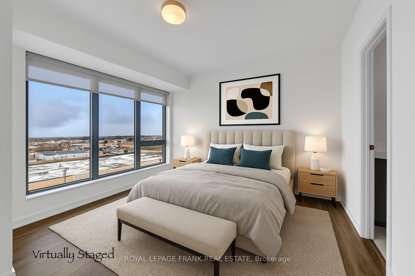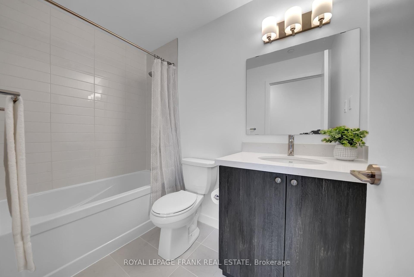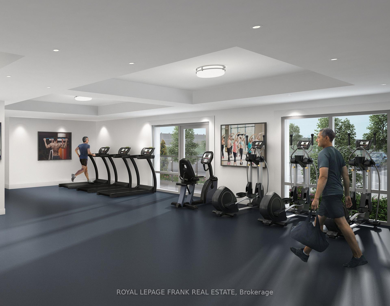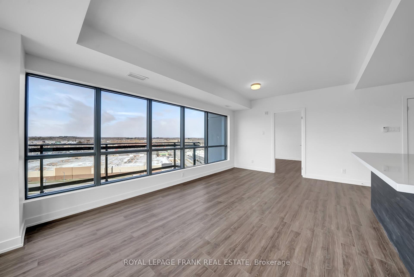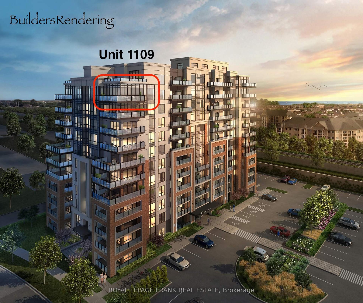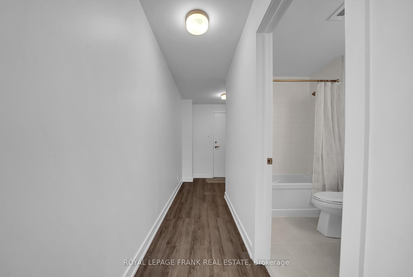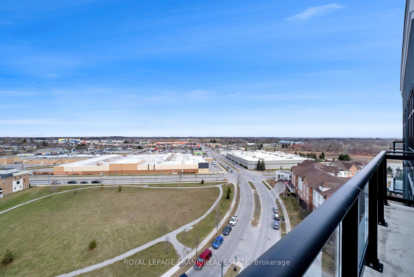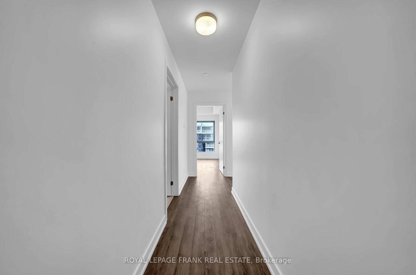$2,700
Available - For Rent
Listing ID: E12075666
55 Clarington Boul , Clarington, L1C 7J4, Durham
| Welcome to 55 Clarington Blvd. MODO Condos offers the Allure of Comfortable Modern Living in the Heart of the Vibrant Community of Bowmanville. This Well Appointed Corner Unit is Spacious and Airy with an Abundance of Natural light! Soak in the Serene Views and Sunsets from the Comfort of your Wrap Around Balcony. The Thoughtful Open Floor Plan Features a Split Bedroom Deign with 2 Generously Sized Bedrooms both with Walk In Closets! The Primary Bedroom Ensuite Boasts a Walk-In Glass Enclosed Shower with Plenty of Counter Space and Storage! The 4 Piece Main Bath is Situated Adjacent to the 2nd Bedroom. Enjoy the Convenience of the In Suite Full Sized Laundry Team. Take Pleasure in the Stunning Views from every Angle of the Gorgeous Unit While Creating Inspired Dishes in the Well Equipped Kitchen or Entertaining Friends around The Expansive Centre Island. Enjoy the many Building Amenities including Fitness Centre and Hobby Rooms, Party Lounge and a Roof Top Terrace right above your Unit. Shop 'til you drop' With Plenty of Retail, Restaurants and Pubs Just Steps From Your Door! Parks, Recreation, Schools, GO Transit and Hwy.401 and 407 all conveniently located to this Ideal Address. Includes Underground Parking and Storage Locker. * Some photos Virtually Staged |
| Price | $2,700 |
| Taxes: | $0.00 |
| Occupancy: | Vacant |
| Address: | 55 Clarington Boul , Clarington, L1C 7J4, Durham |
| Postal Code: | L1C 7J4 |
| Province/State: | Durham |
| Directions/Cross Streets: | Hwy,#2.Bowmanville Ave. |
| Level/Floor | Room | Length(m) | Width(m) | Descriptions | |
| Room 1 | Main | Living Ro | 3.86 | 3.4 | Open Concept, Combined w/Dining, W/O To Balcony |
| Room 2 | Main | Dining Ro | 2.13 | 3.4 | Open Concept, Combined w/Living, Large Window |
| Room 3 | Main | Kitchen | 3.45 | 2.29 | Stainless Steel Appl, Quartz Counter, Centre Island |
| Room 4 | Main | Primary B | 3.91 | 3.28 | Walk-In Closet(s), 3 Pc Ensuite, Picture Window |
| Room 5 | Main | Bedroom 2 | 3.66 | 3.05 | Walk-In Closet(s), Picture Window |
| Washroom Type | No. of Pieces | Level |
| Washroom Type 1 | 4 | Flat |
| Washroom Type 2 | 3 | Flat |
| Washroom Type 3 | 0 | |
| Washroom Type 4 | 0 | |
| Washroom Type 5 | 0 | |
| Washroom Type 6 | 4 | Flat |
| Washroom Type 7 | 3 | Flat |
| Washroom Type 8 | 0 | |
| Washroom Type 9 | 0 | |
| Washroom Type 10 | 0 |
| Total Area: | 0.00 |
| Approximatly Age: | New |
| Washrooms: | 2 |
| Heat Type: | Heat Pump |
| Central Air Conditioning: | Central Air |
| Although the information displayed is believed to be accurate, no warranties or representations are made of any kind. |
| ROYAL LEPAGE FRANK REAL ESTATE |
|
|

Sean Kim
Broker
Dir:
416-998-1113
Bus:
905-270-2000
Fax:
905-270-0047
| Book Showing | Email a Friend |
Jump To:
At a Glance:
| Type: | Com - Common Element Con |
| Area: | Durham |
| Municipality: | Clarington |
| Neighbourhood: | Bowmanville |
| Style: | Apartment |
| Approximate Age: | New |
| Beds: | 2 |
| Baths: | 2 |
| Fireplace: | N |
Locatin Map:

