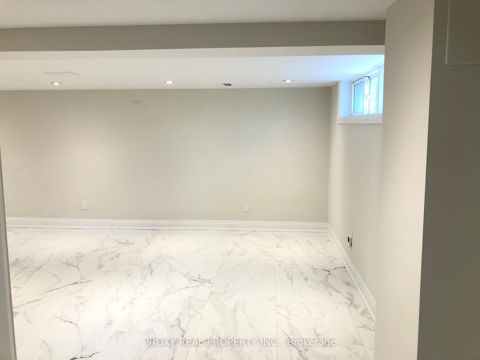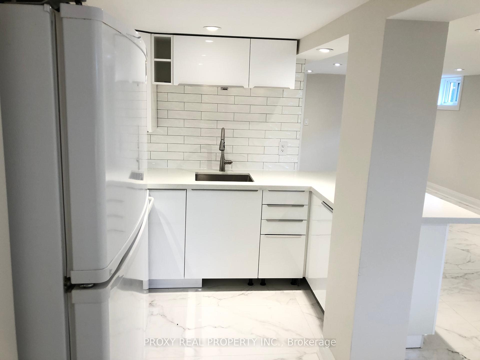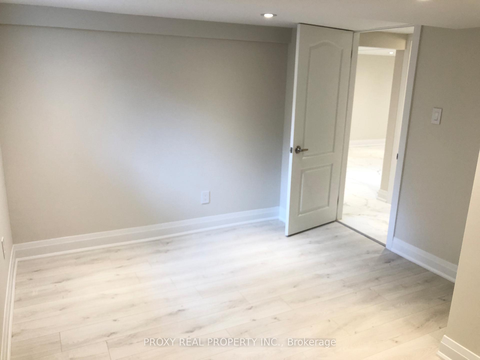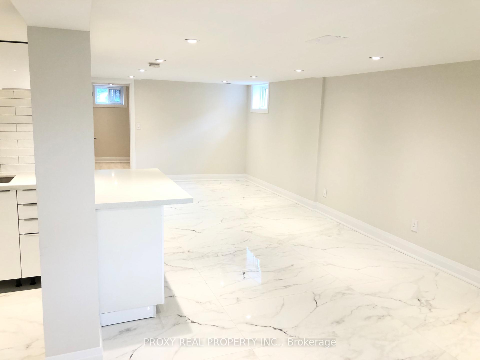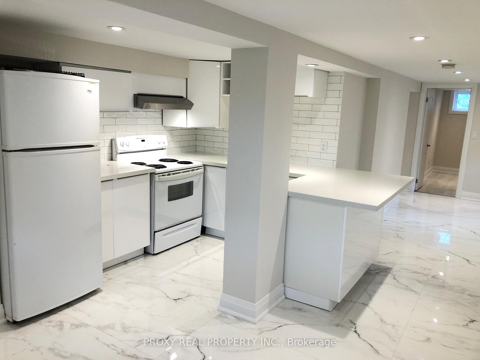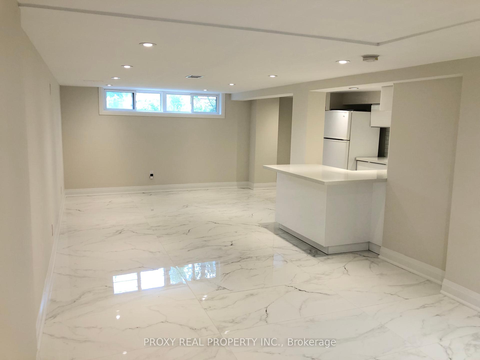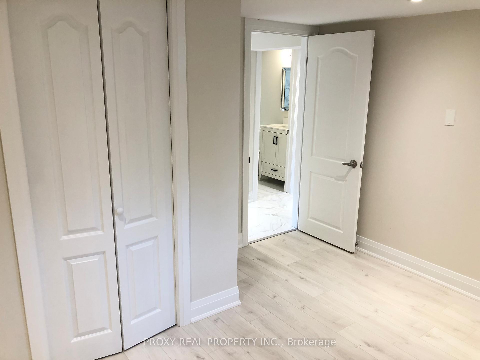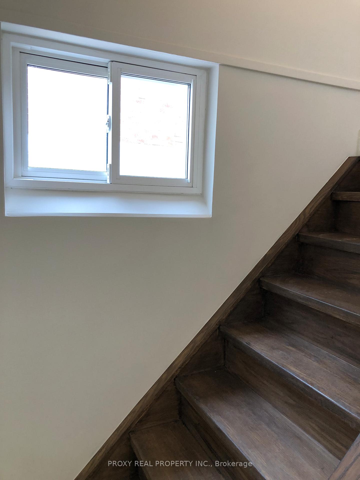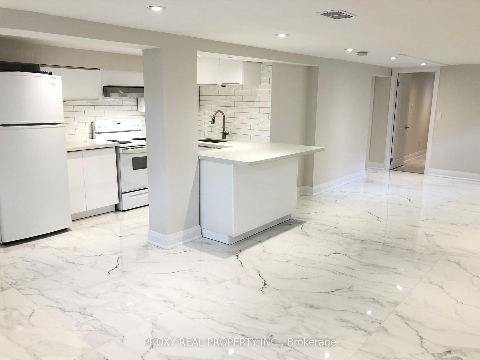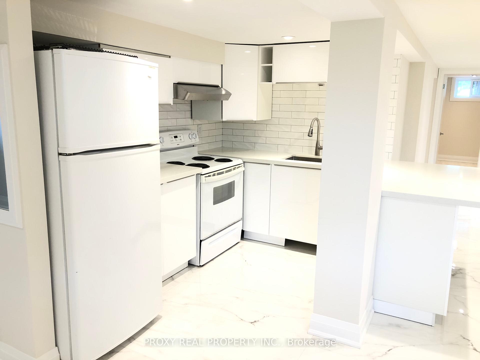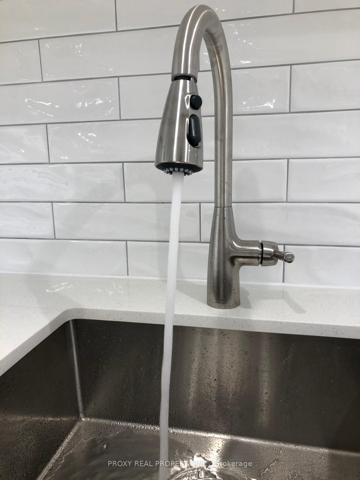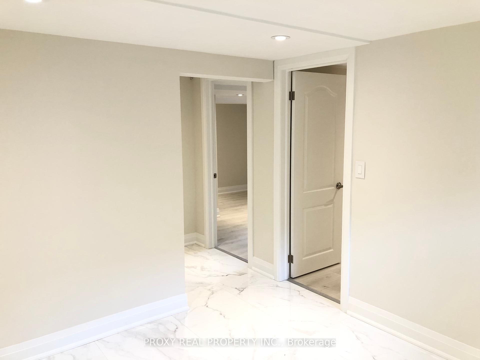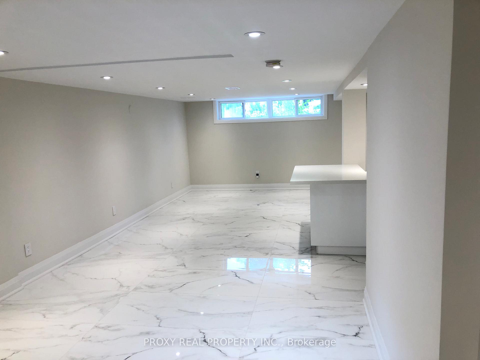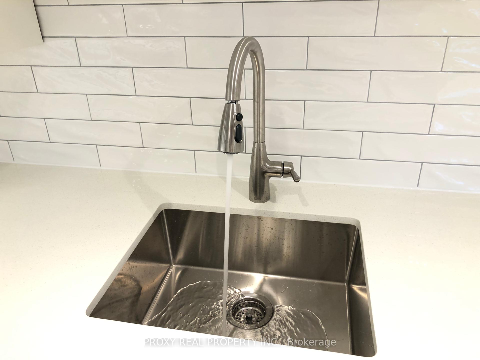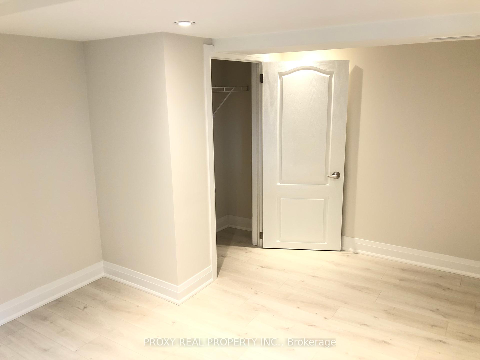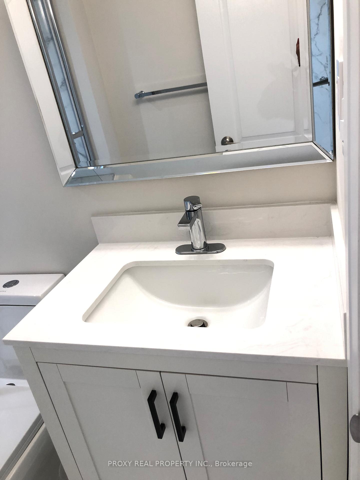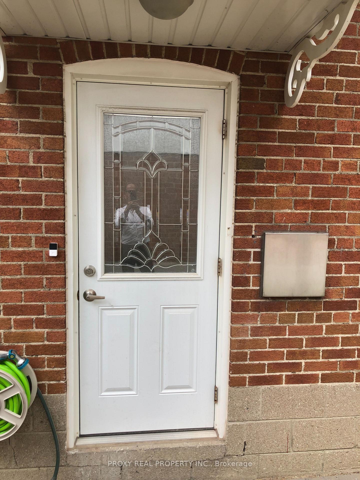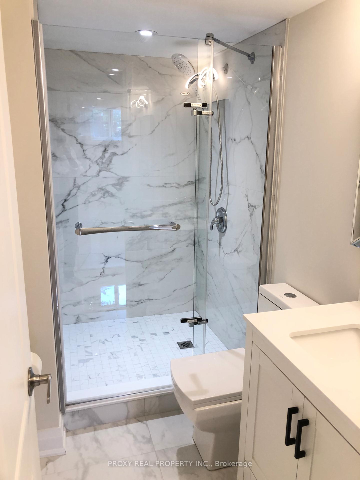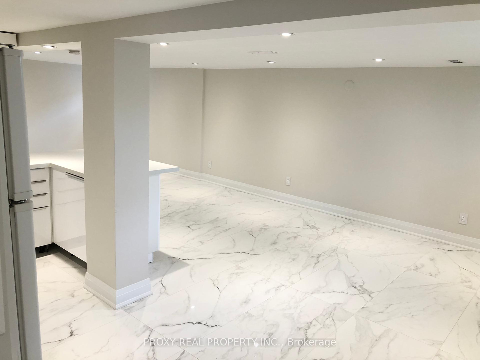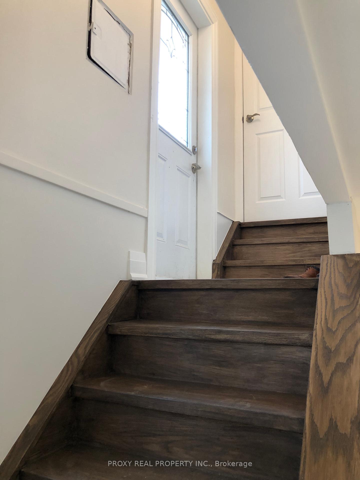$2,450
Available - For Rent
Listing ID: W12076483
111 Ambleside Aven , Toronto, M8Z 2H9, Toronto
| Excellent Location On One Of The Most Sought Neighborhoods. Completely Renovated, Brand new, Bright 2 Bedrooms And Kitchen. Bright Open Concept Living/Dining Rooms. Walking Distance To Grocery Store No Frills, Costco, Cineplex, Close To Sherway Garden Mall. Very Easy Access To QEW, Hwy 427. 20 Steps To Bus Stop. Walking Distance To Subway Station. Great Schools The Tenant Is Responsible For Snow Removal. The Tenant Pays 40% Of The Utilities. ($2600 per month with Utilities included) One Parking Spot could be available for $100 Per Month. |
| Price | $2,450 |
| Taxes: | $0.00 |
| Occupancy: | Vacant |
| Address: | 111 Ambleside Aven , Toronto, M8Z 2H9, Toronto |
| Directions/Cross Streets: | Norseman |
| Rooms: | 6 |
| Bedrooms: | 2 |
| Bedrooms +: | 0 |
| Family Room: | F |
| Basement: | Apartment |
| Furnished: | Unfu |
| Washroom Type | No. of Pieces | Level |
| Washroom Type 1 | 3 | |
| Washroom Type 2 | 0 | |
| Washroom Type 3 | 0 | |
| Washroom Type 4 | 0 | |
| Washroom Type 5 | 0 |
| Total Area: | 0.00 |
| Property Type: | Detached |
| Style: | Bungalow |
| Exterior: | Brick Veneer, Aluminum Siding |
| Garage Type: | None |
| Drive Parking Spaces: | 0 |
| Pool: | None |
| Laundry Access: | Shared |
| Approximatly Square Footage: | 1100-1500 |
| CAC Included: | N |
| Water Included: | N |
| Cabel TV Included: | N |
| Common Elements Included: | Y |
| Heat Included: | N |
| Parking Included: | N |
| Condo Tax Included: | N |
| Building Insurance Included: | N |
| Fireplace/Stove: | N |
| Heat Type: | Forced Air |
| Central Air Conditioning: | Central Air |
| Central Vac: | N |
| Laundry Level: | Syste |
| Ensuite Laundry: | F |
| Sewers: | Sewer |
| Although the information displayed is believed to be accurate, no warranties or representations are made of any kind. |
| PROXY REAL PROPERTY INC. |
|
|

Sean Kim
Broker
Dir:
416-998-1113
Bus:
905-270-2000
Fax:
905-270-0047
| Book Showing | Email a Friend |
Jump To:
At a Glance:
| Type: | Freehold - Detached |
| Area: | Toronto |
| Municipality: | Toronto W07 |
| Neighbourhood: | Stonegate-Queensway |
| Style: | Bungalow |
| Beds: | 2 |
| Baths: | 1 |
| Fireplace: | N |
| Pool: | None |
Locatin Map:

