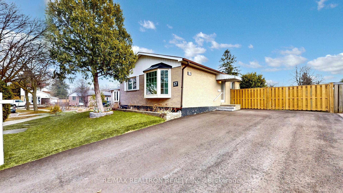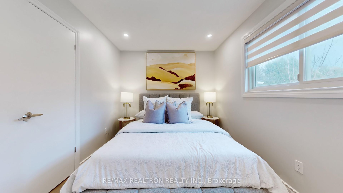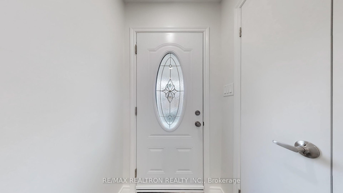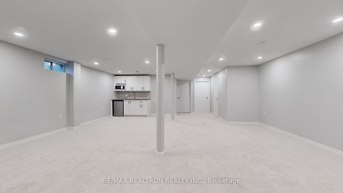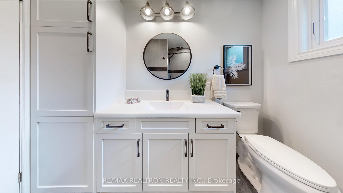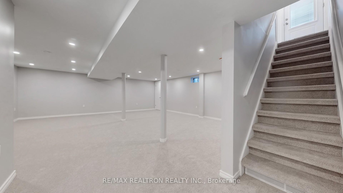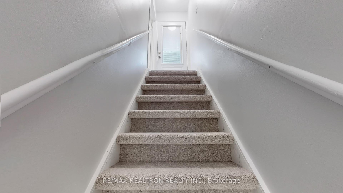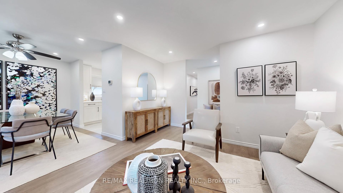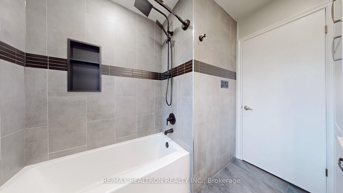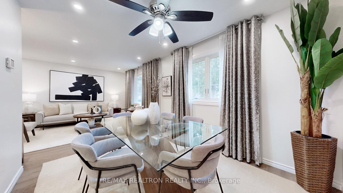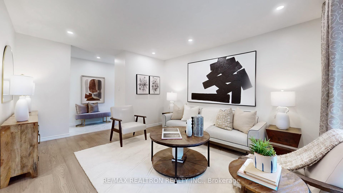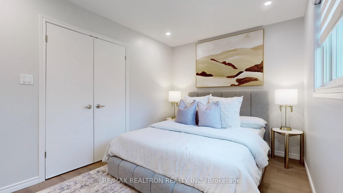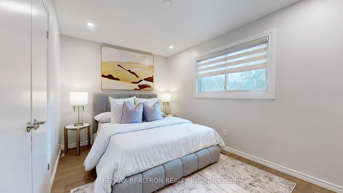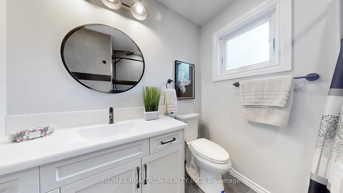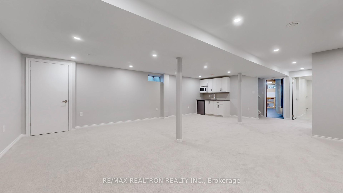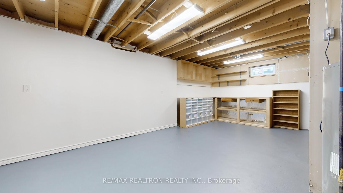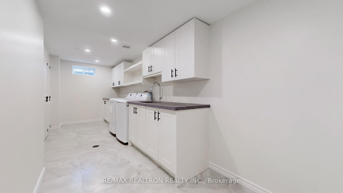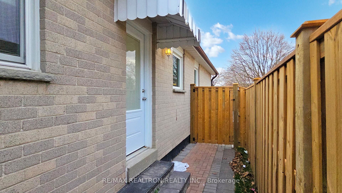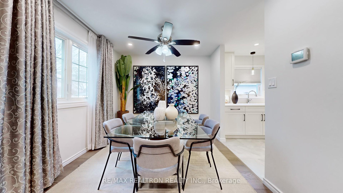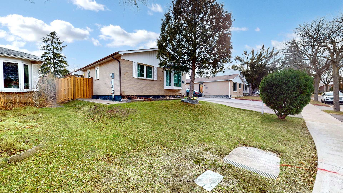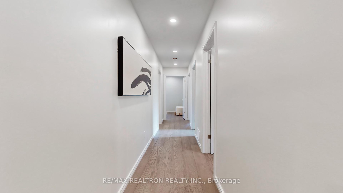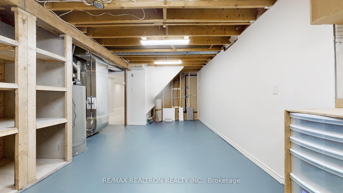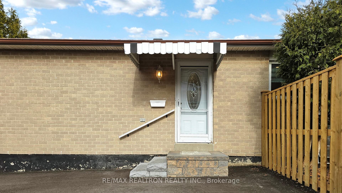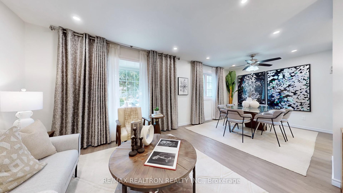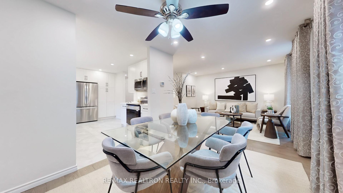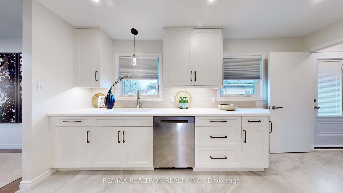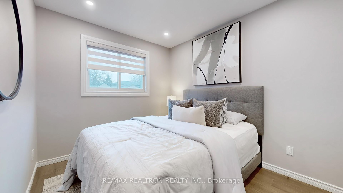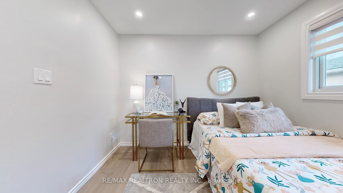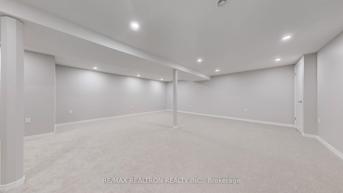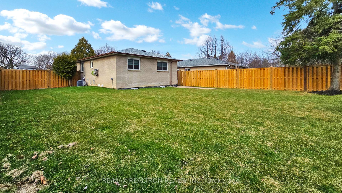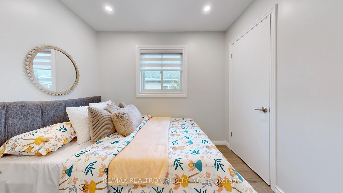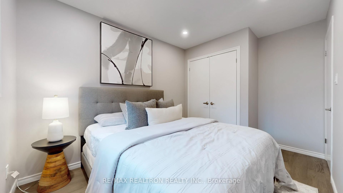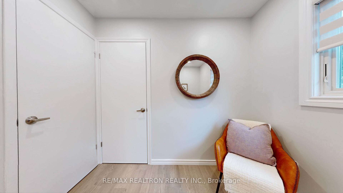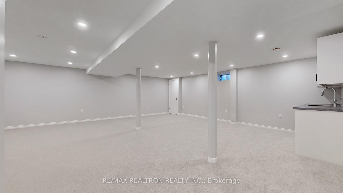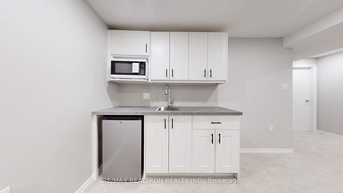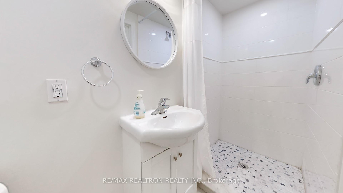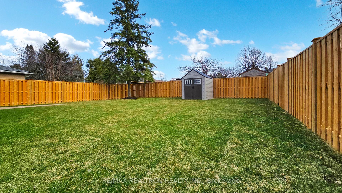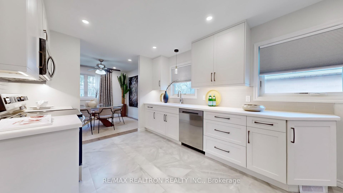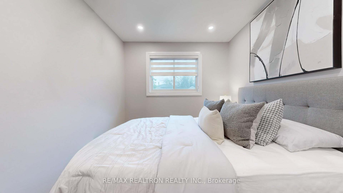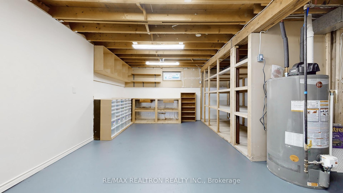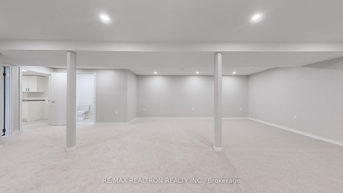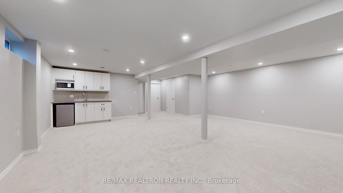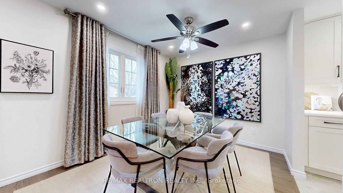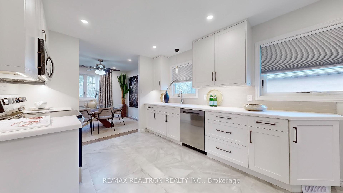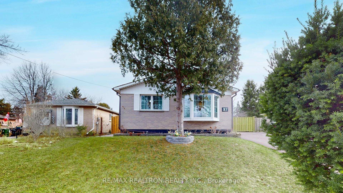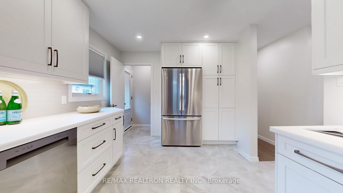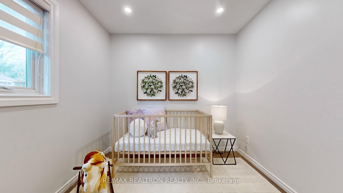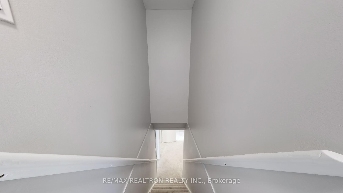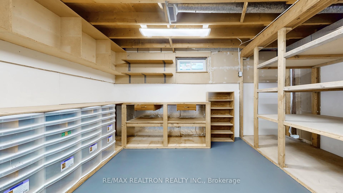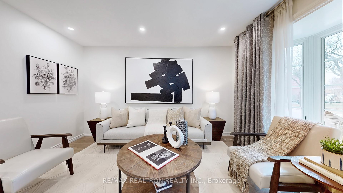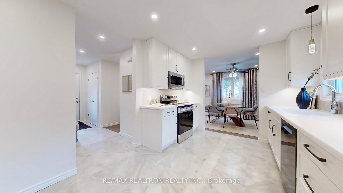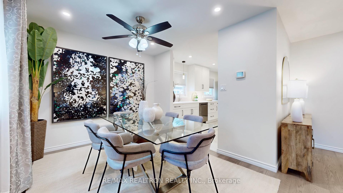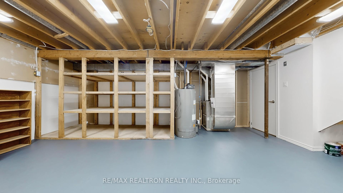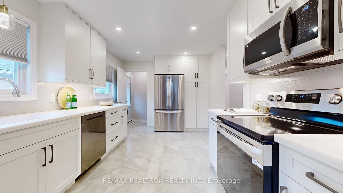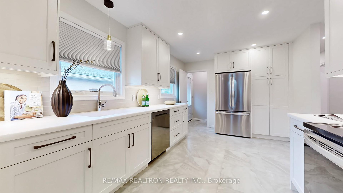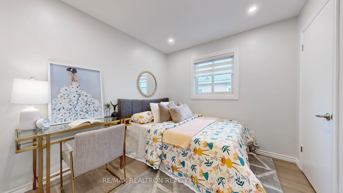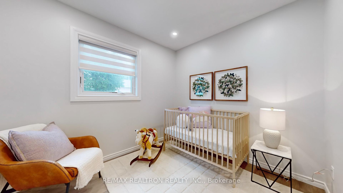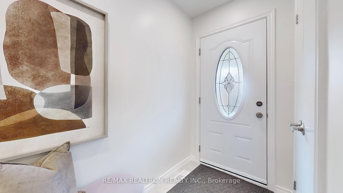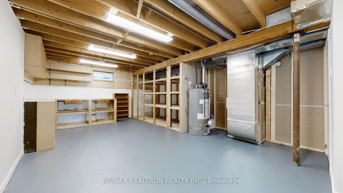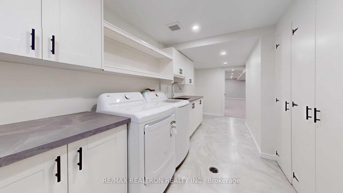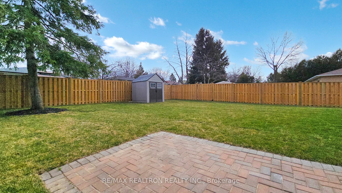$1,149,000
Available - For Sale
Listing ID: E12076485
17 Tillbrook Cour , Toronto, M1B 1N5, Toronto
| Bright and Spacious, this warm and inviting Family Home in Toronto is ideally located on a large lot in a private cul-de-sac. This stunning property has been completely renovated and upgraded, from top to bottom in every room of the house, offering high-quality finishing that makes it feel like buying a new home. With exceptional craftsmanship evident at every turn, this rare 4-bedroom bungalow is ideal for a growing family. The huge, fully fenced backyard provides for ample outdoor activities and gatherings. The home features modern LED pot lights, elegant engineered hardwood, and durable ceramic tile flooring throughout. The fully finished basement, complete with a separate side entrance, presents excellent potential for a rental suite. Enjoy the convenience of plenty of parking with your private paved driveway. This home is in a prime location close to schools, parks, hospitals, major highways, and public transit. SEEING is BELIEVING |
| Price | $1,149,000 |
| Taxes: | $3433.00 |
| Assessment Year: | 2024 |
| Occupancy: | Owner |
| Address: | 17 Tillbrook Cour , Toronto, M1B 1N5, Toronto |
| Directions/Cross Streets: | Sheppard and Neilson |
| Rooms: | 7 |
| Rooms +: | 3 |
| Bedrooms: | 4 |
| Bedrooms +: | 0 |
| Family Room: | F |
| Basement: | Finished, Walk-Up |
| Level/Floor | Room | Length(m) | Width(m) | Descriptions | |
| Room 1 | Main | Living Ro | 4.76 | 3.68 | Bay Window, Pot Lights, Hardwood Floor |
| Room 2 | Main | Dining Ro | 3.2 | 2.95 | Combined w/Living, Walk Through, Hardwood Floor |
| Room 3 | Main | Kitchen | 4.74 | 3.14 | Modern Kitchen, Pantry, Stainless Steel Appl |
| Room 4 | Main | Primary B | 4.24 | 2.8 | Hardwood Floor, Overlooks Backyard, Double Closet |
| Room 5 | Main | Bedroom 2 | 3.84 | 2.8 | Double Closet, Overlooks Garden, Hardwood Floor |
| Room 6 | Main | Bedroom 3 | 3.09 | 2.8 | Closet, Hardwood Floor, Window |
| Room 7 | Main | Bedroom 4 | 2.8 | 2.7 | Hardwood Floor, Window, Closet |
| Room 8 | Basement | Great Roo | 7.72 | 6.59 | 3 Pc Bath, Broadloom, Pot Lights |
| Room 9 | Basement | Workshop | 6.34 | 4.09 | B/I Shelves, Window, Concrete Floor |
| Room 10 | Basement | Laundry | 5.3 | 3.45 | Tile Floor, Laundry Sink, B/I Shelves |
| Washroom Type | No. of Pieces | Level |
| Washroom Type 1 | 4 | Main |
| Washroom Type 2 | 3 | Lower |
| Washroom Type 3 | 0 | |
| Washroom Type 4 | 0 | |
| Washroom Type 5 | 0 |
| Total Area: | 0.00 |
| Property Type: | Detached |
| Style: | Bungalow |
| Exterior: | Brick |
| Garage Type: | None |
| Drive Parking Spaces: | 4 |
| Pool: | None |
| Approximatly Square Footage: | 1100-1500 |
| CAC Included: | N |
| Water Included: | N |
| Cabel TV Included: | N |
| Common Elements Included: | N |
| Heat Included: | N |
| Parking Included: | N |
| Condo Tax Included: | N |
| Building Insurance Included: | N |
| Fireplace/Stove: | N |
| Heat Type: | Forced Air |
| Central Air Conditioning: | Central Air |
| Central Vac: | N |
| Laundry Level: | Syste |
| Ensuite Laundry: | F |
| Sewers: | Sewer |
$
%
Years
This calculator is for demonstration purposes only. Always consult a professional
financial advisor before making personal financial decisions.
| Although the information displayed is believed to be accurate, no warranties or representations are made of any kind. |
| RE/MAX REALTRON REALTY INC. |
|
|

Sean Kim
Broker
Dir:
416-998-1113
Bus:
905-270-2000
Fax:
905-270-0047
| Virtual Tour | Book Showing | Email a Friend |
Jump To:
At a Glance:
| Type: | Freehold - Detached |
| Area: | Toronto |
| Municipality: | Toronto E11 |
| Neighbourhood: | Malvern |
| Style: | Bungalow |
| Tax: | $3,433 |
| Beds: | 4 |
| Baths: | 2 |
| Fireplace: | N |
| Pool: | None |
Locatin Map:
Payment Calculator:

