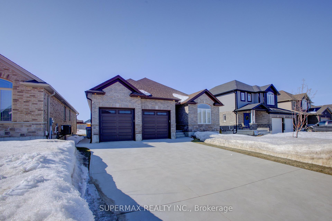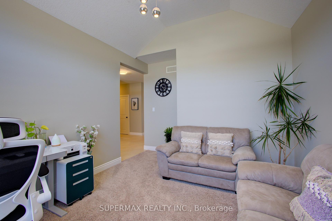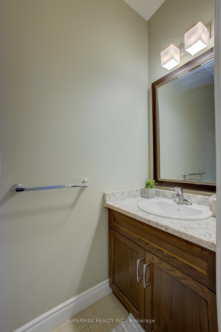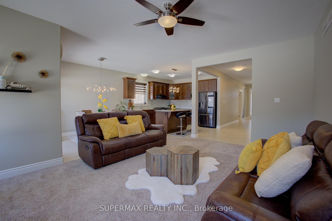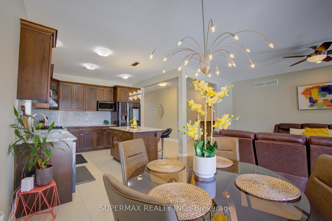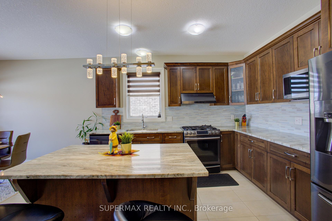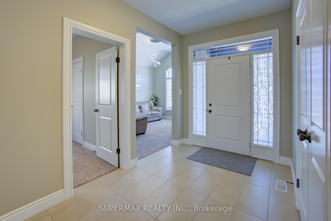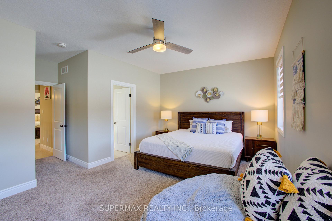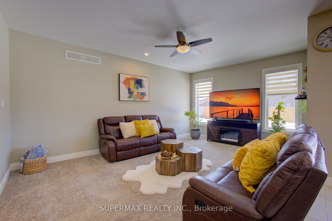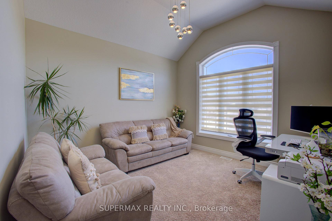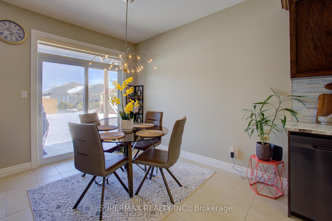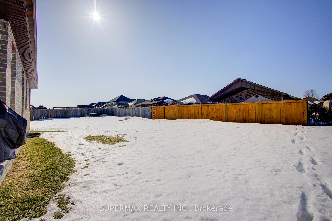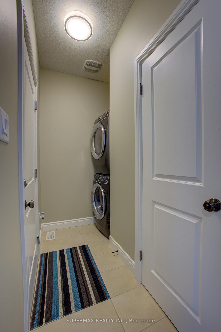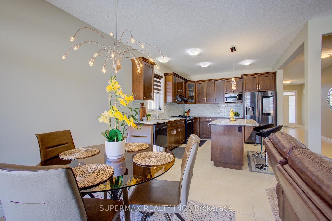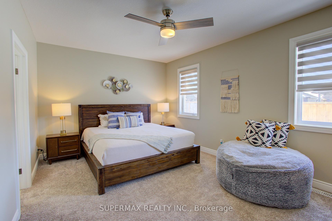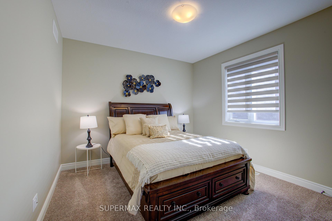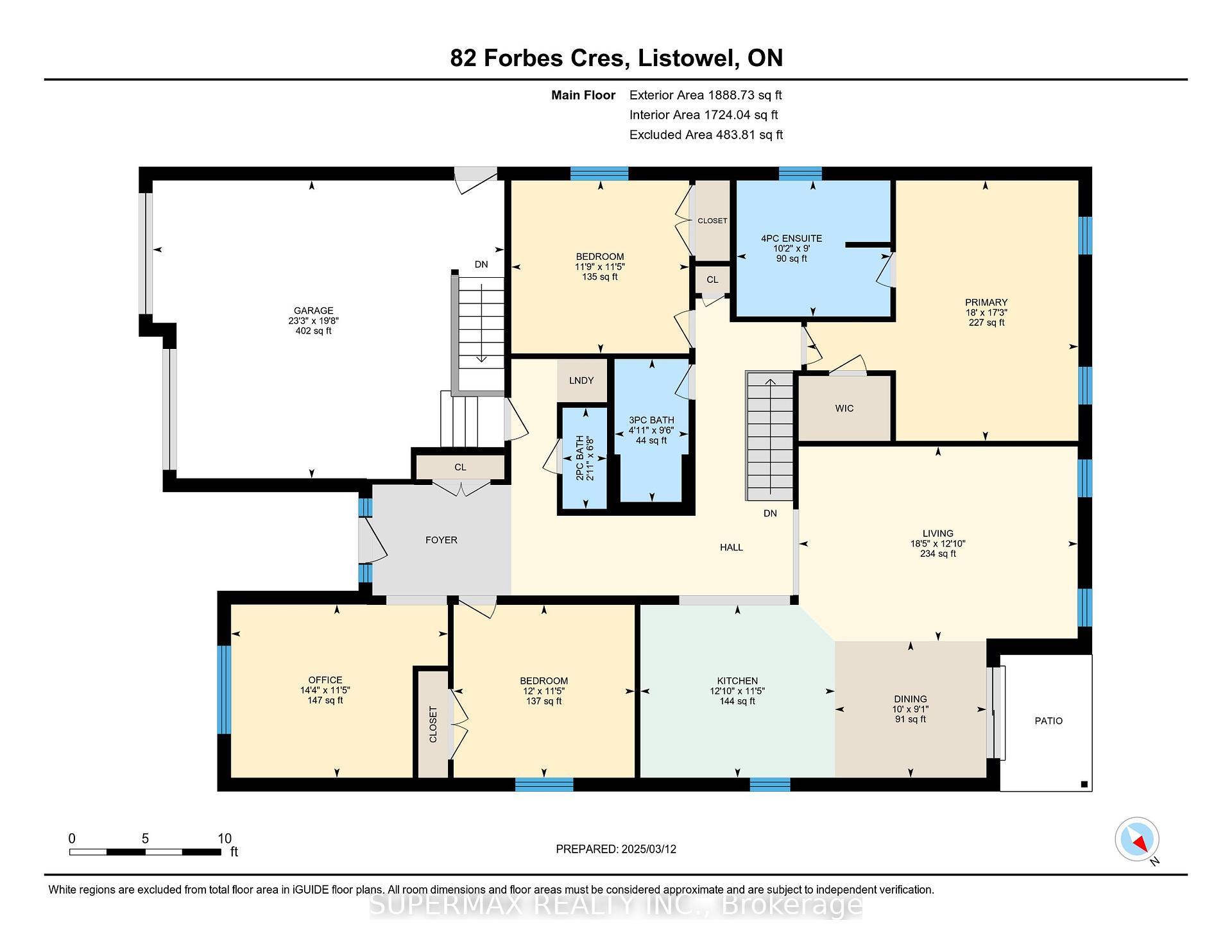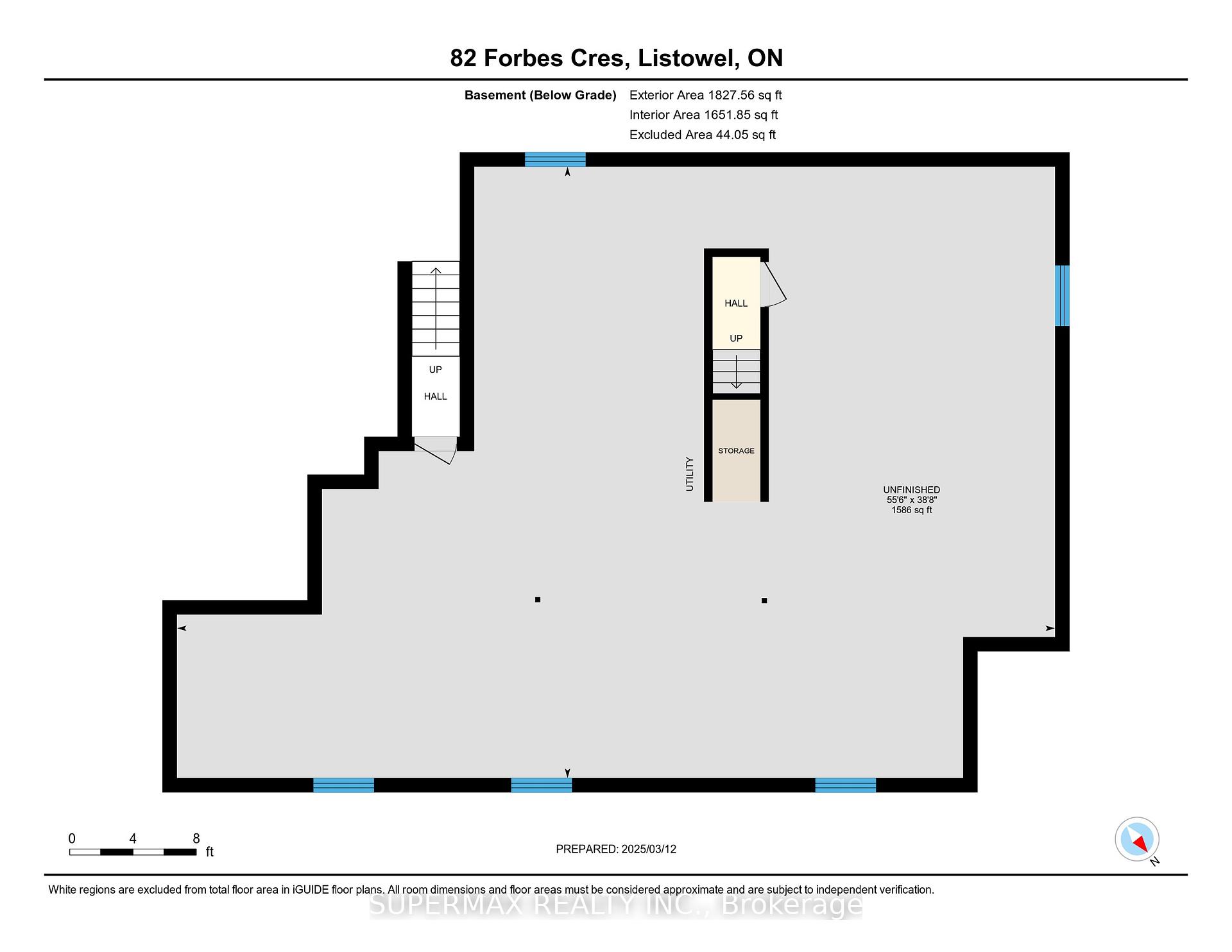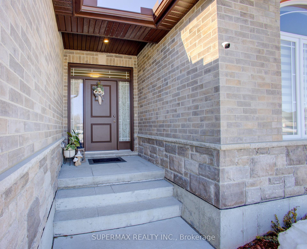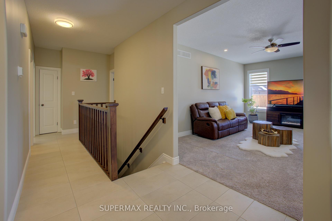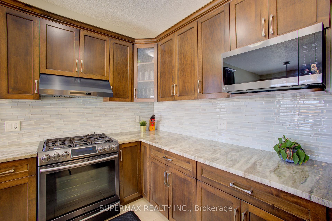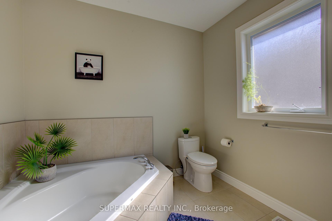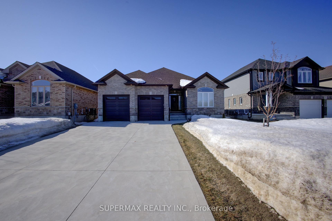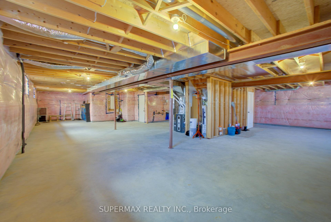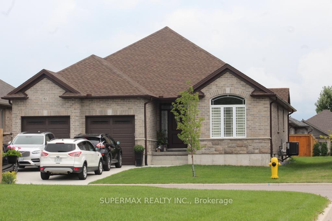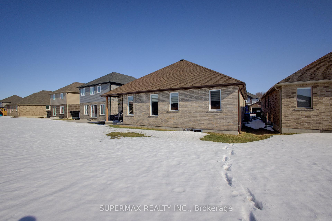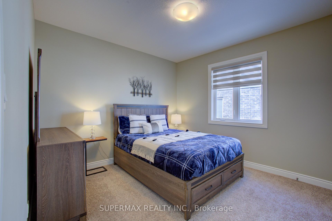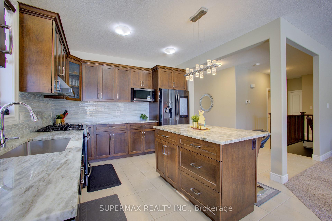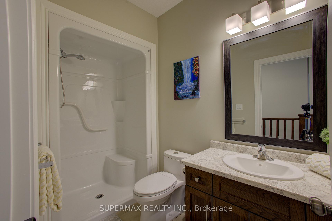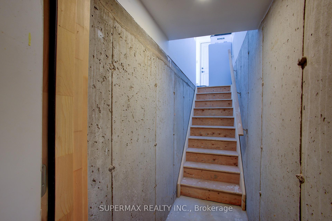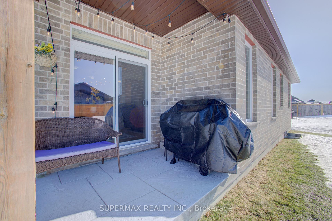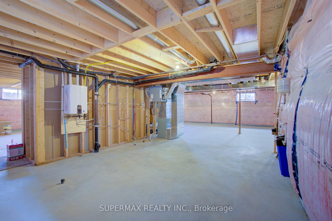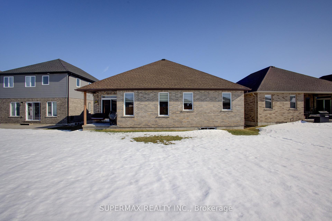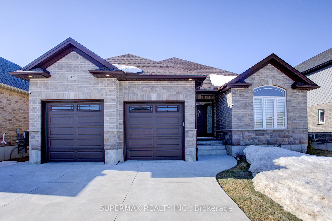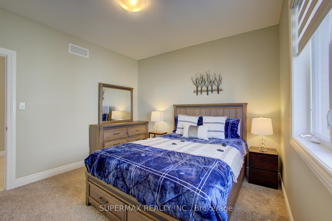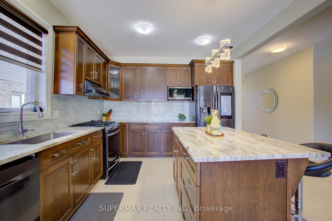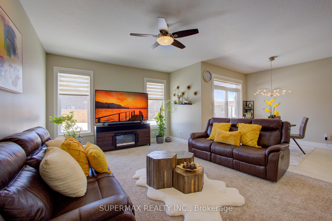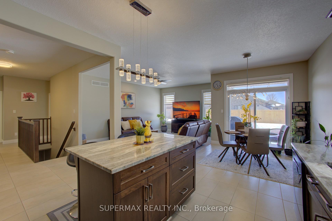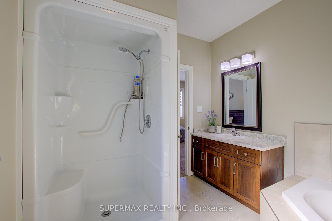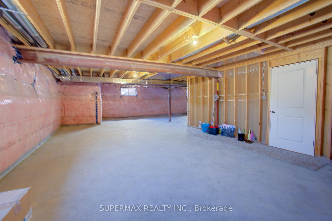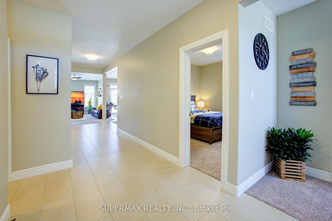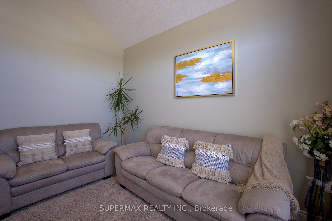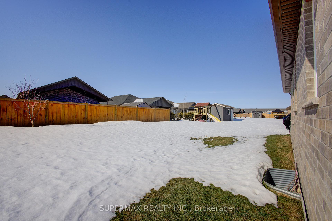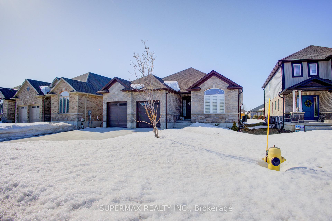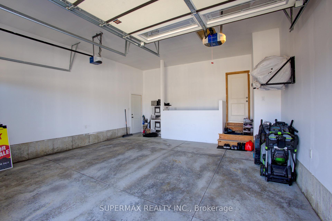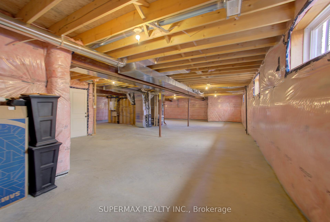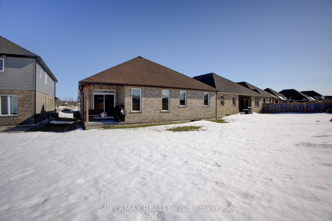$839,000
Available - For Sale
Listing ID: X12016247
82 Forbes Cres , North Perth, N4W 0B8, Perth
| Meticulously maintained Bungalow with almost 1800 sq ft on the main floor. 3 + 1 bedroom/office room and 3 Washrooms make this home perfect for your family.Stunning curb appeal with stone and brick elevation.Double wide concrete driveway with no walkway can park 4 cars easily. As you enter the home you will notice the front office/bedroom with 12 ft cathedral ceiling with large window. Open concept lay out with large living room ,custom made kitchen cabinetry with maple finish, Granite counter tops, marble back splash , black stainless steel appliances and a Gas stove.Soaring 9-foot ceilings with modern lightings through out. Spacious Primary bedroom with walk in closet , master ensuite with soaker tub as well as Standing shower provides the complete luxury. Two other Good size bedrooms ,full 3 Piece washroom ,powder room , and a main floor laundry completes the main floor.Basement has a separate entrance from the garage and holds big potential for future development .Custom motorized blinds , garage door opener's, security camera, water purifier and tankless water heater are some of the upgrades to list.Covered porch at the back is great for the summer days to relax . Don't miss your chance to make this amazing property your own! Call your agent to book a showing... |
| Price | $839,000 |
| Taxes: | $4951.00 |
| Assessment Year: | 2024 |
| Occupancy: | Owner |
| Address: | 82 Forbes Cres , North Perth, N4W 0B8, Perth |
| Directions/Cross Streets: | wallace/armstrong |
| Rooms: | 11 |
| Bedrooms: | 3 |
| Bedrooms +: | 0 |
| Family Room: | T |
| Basement: | Development , Separate Ent |
| Level/Floor | Room | Length(m) | Width(m) | Descriptions | |
| Room 1 | Main | Office | 3.5 | 4.7 | Cathedral Ceiling(s) |
| Room 2 | Main | Living Ro | 3.6 | 5.6 | |
| Room 3 | Main | Kitchen | 3.4 | 3.9 | |
| Room 4 | Main | Dining Ro | 3.5 | 3.6 | |
| Room 5 | Main | Laundry | 2.01 | .88 | |
| Room 6 | Main | Bathroom | 2.08 | .89 | 2 Pc Bath |
| Room 7 | Main | Bedroom | 5.25 | 5.47 | |
| Room 8 | Main | Bathroom | 2.7 | 3.1 | 4 Pc Ensuite |
| Room 9 | Main | Bedroom 2 | 3.4 | 3.5 | |
| Room 10 | Main | Bathroom | 2.8 | 1.49 | 3 Pc Bath |
| Room 11 | Main | Bedroom 3 | 3.4 | 3.6 | |
| Room 12 |
| Washroom Type | No. of Pieces | Level |
| Washroom Type 1 | 4 | Main |
| Washroom Type 2 | 3 | Main |
| Washroom Type 3 | 2 | Main |
| Washroom Type 4 | 0 | |
| Washroom Type 5 | 0 |
| Total Area: | 0.00 |
| Approximatly Age: | 0-5 |
| Property Type: | Detached |
| Style: | Bungalow |
| Exterior: | Brick, Stone |
| Garage Type: | Attached |
| Drive Parking Spaces: | 4 |
| Pool: | None |
| Approximatly Age: | 0-5 |
| Approximatly Square Footage: | 1500-2000 |
| CAC Included: | N |
| Water Included: | N |
| Cabel TV Included: | N |
| Common Elements Included: | N |
| Heat Included: | N |
| Parking Included: | N |
| Condo Tax Included: | N |
| Building Insurance Included: | N |
| Fireplace/Stove: | N |
| Heat Type: | Forced Air |
| Central Air Conditioning: | Central Air |
| Central Vac: | N |
| Laundry Level: | Syste |
| Ensuite Laundry: | F |
| Elevator Lift: | False |
| Sewers: | Sewer |
| Utilities-Cable: | Y |
| Utilities-Hydro: | Y |
$
%
Years
This calculator is for demonstration purposes only. Always consult a professional
financial advisor before making personal financial decisions.
| Although the information displayed is believed to be accurate, no warranties or representations are made of any kind. |
| SUPERMAX REALTY INC. |
|
|

Sean Kim
Broker
Dir:
416-998-1113
Bus:
905-270-2000
Fax:
905-270-0047
| Virtual Tour | Book Showing | Email a Friend |
Jump To:
At a Glance:
| Type: | Freehold - Detached |
| Area: | Perth |
| Municipality: | North Perth |
| Neighbourhood: | Listowel |
| Style: | Bungalow |
| Approximate Age: | 0-5 |
| Tax: | $4,951 |
| Beds: | 3 |
| Baths: | 3 |
| Fireplace: | N |
| Pool: | None |
Locatin Map:
Payment Calculator:

