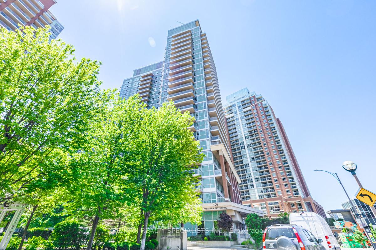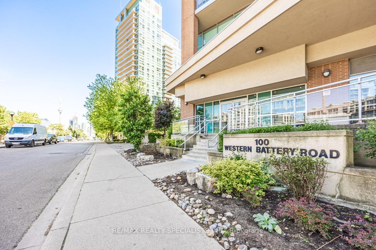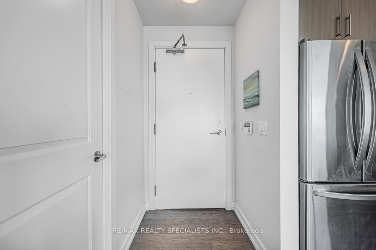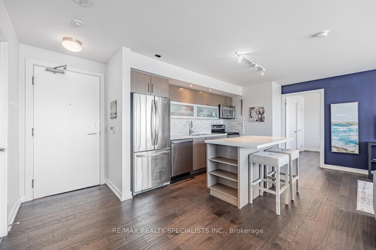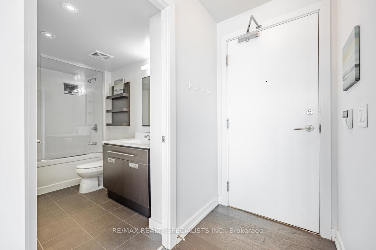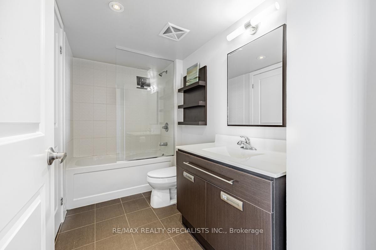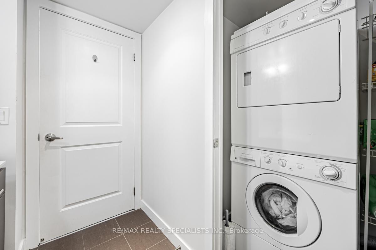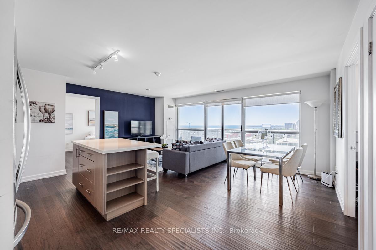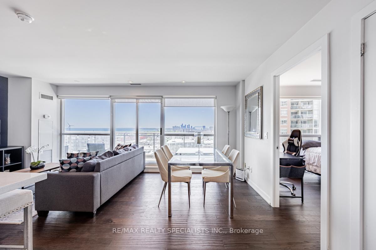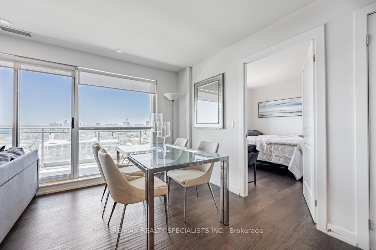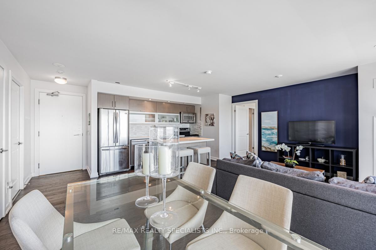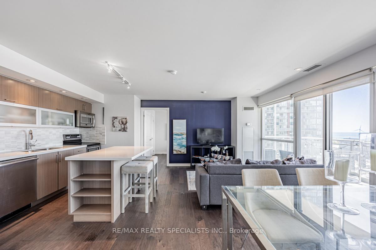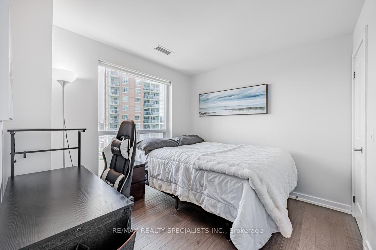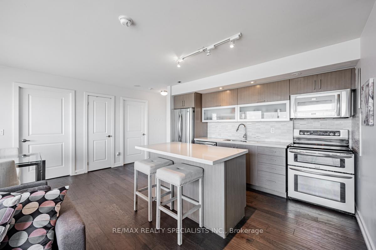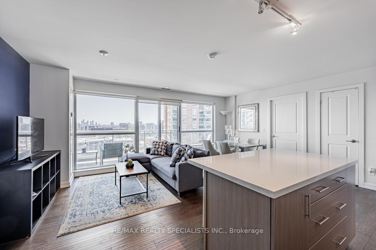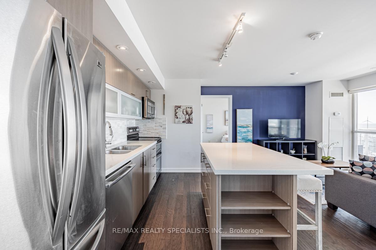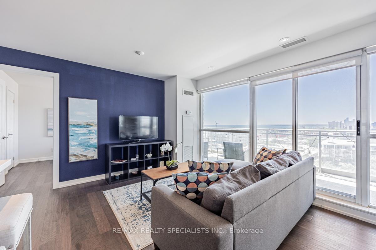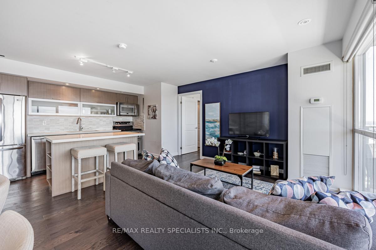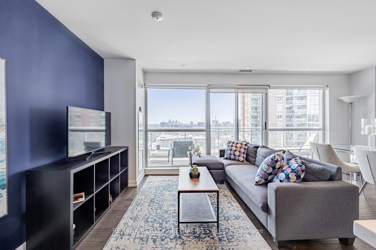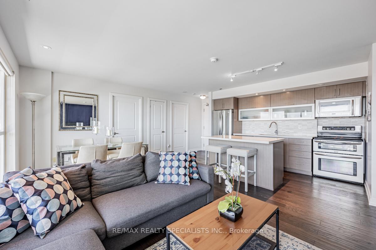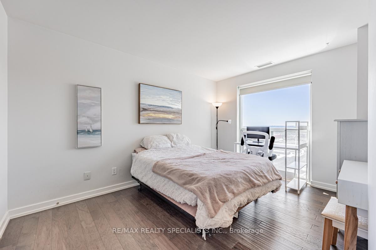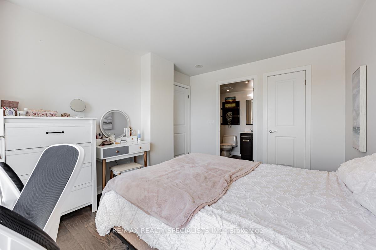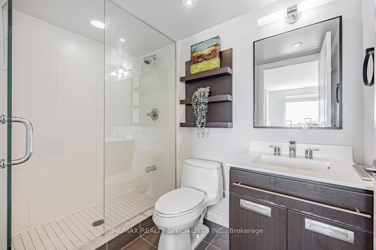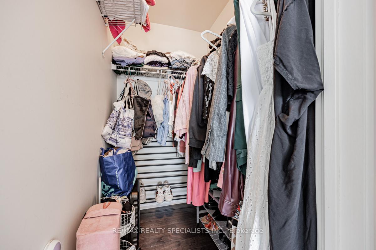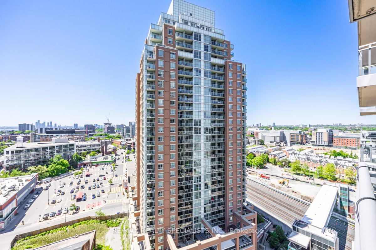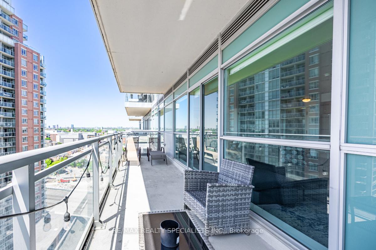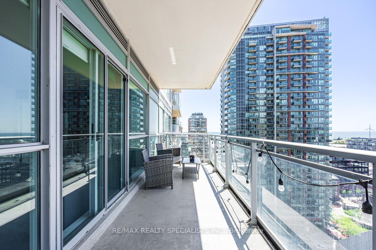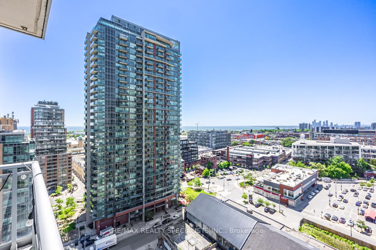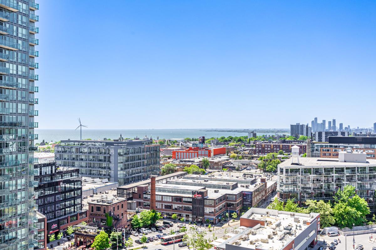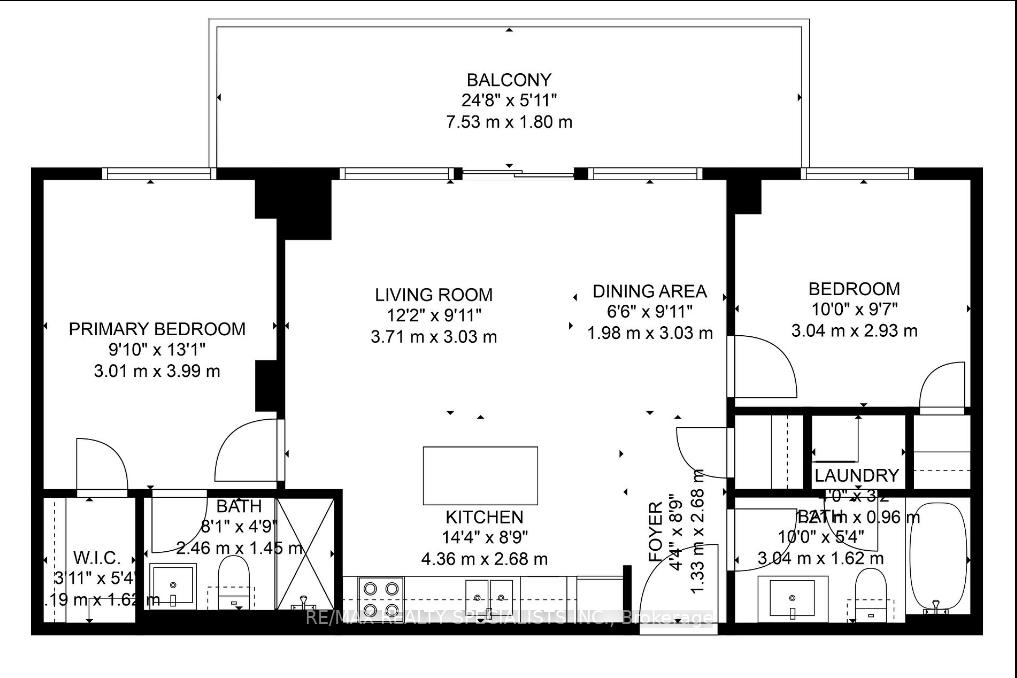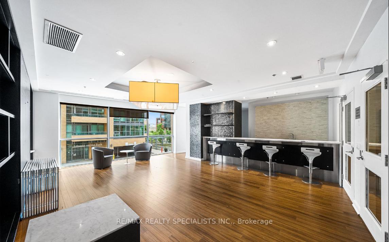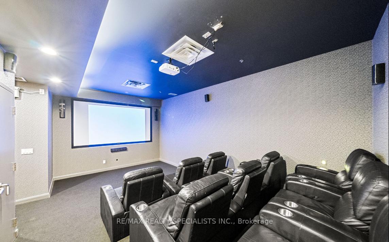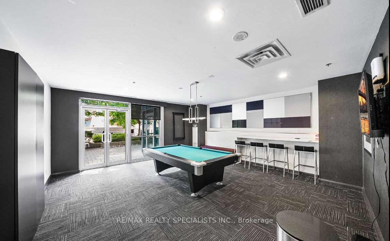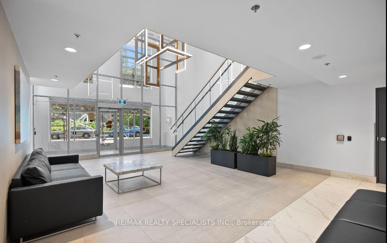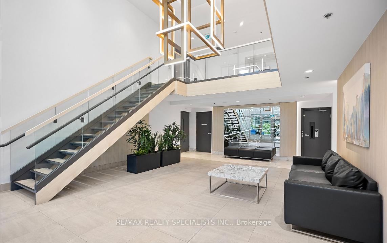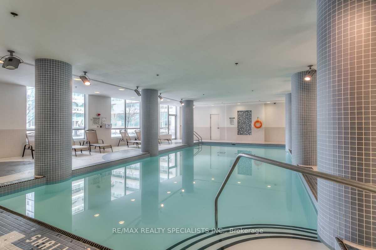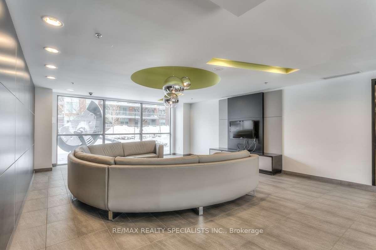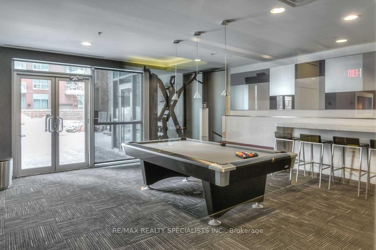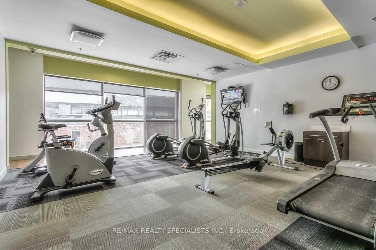$799,990
Available - For Sale
Listing ID: C12076518
100 Western Battery Road , Toronto, M6K 3S2, Toronto
| Experience Sophisticated Urban Living In The Heart Of Liberty Village With This Stunning 2-Bedroom, 2-Bathroom Condo, Thoughtfully Designed With A Functional Split-Bedroom Layout That Prioritizes Both Comfort & Privacy. This Sun-Drenched Suite Features An Open-Concept Living Space With Rich Hardwood Flooring, Sleek Pot Lights, & Expansive Windows That Flood The Home With Natural Light While Offering Beautiful Lake Views. The Gourmet Kitchen Is A True Showstopper, Complete With An Oversized Island With Breakfast Bar, Premium Stainless Steel Appliances, Granite Countertops, & Ample Cabinetry, Seamlessly Connected To A Spacious Dining Area Perfect For Entertaining. Step Out Onto The Large 125 SqFt Balcony To Soak In Unobstructed Lake Views & Breathtaking Sunsets, A Rare Opportunity To Enjoy A Serene Outdoor Escape In The City. The Primary Bedroom Offers A Quiet Retreat With A Large Walk-In Closet & A Modern Ensuite Featuring A Glass-Enclosed Shower & Sleek Fixtures. The Second Bedroom Is Equally Spacious, Ideal For Guests Or Family Members. With Stunning City Views & Easy Access To The Second Full Bathroom, Which Includes A Deep Soaker Tub Perfect For Winding Down After A Long Day. This Lakeview Condo Also Includes One Premium Parking Spot & A Generously Sized Locker For Added Storage. As A Resident, You'll Enjoy Access To World-Class Amenities Such As A State-Of-The-Art Fitness Centre, Indoor Pool, Games Room, Party Hall, Private Theatre, Billiards Lounge, & 24-Hour Concierge Service, All Within A Secure, Well-Maintained Building. Perfectly Positioned In One Of Toronto's Most Desirable Neighbourhoods, You're Just Steps From Trendy Cafés, Vibrant Parks, Boutique Shops, Top Restaurants, Transit, & The Scenic Waterfront. Don't Miss Your Chance To Own This Exceptional Lakeview Property In The Heart Of Liberty Village. |
| Price | $799,990 |
| Taxes: | $3255.00 |
| Occupancy: | Tenant |
| Address: | 100 Western Battery Road , Toronto, M6K 3S2, Toronto |
| Postal Code: | M6K 3S2 |
| Province/State: | Toronto |
| Directions/Cross Streets: | King & Strachan Liberty Vlg |
| Level/Floor | Room | Length(m) | Width(m) | Descriptions | |
| Room 1 | Main | Living Ro | 5.75 | 5.6 | Combined w/Dining, Large Window, Hardwood Floor |
| Room 2 | Main | Dining Ro | 5.75 | 5.6 | Combined w/Living, W/O To Balcony, Hardwood Floor |
| Room 3 | Main | Kitchen | 5.75 | 5.6 | Open Concept, Stone Counters, Pot Lights |
| Room 4 | Main | Primary B | 3.9 | 3.07 | 3 Pc Ensuite, Walk-In Closet(s), Hardwood Floor |
| Room 5 | Main | Bedroom 2 | 3 | 2.8 | West View, Large Closet, Hardwood Floor |
| Washroom Type | No. of Pieces | Level |
| Washroom Type 1 | 4 | Main |
| Washroom Type 2 | 3 | Main |
| Washroom Type 3 | 0 | |
| Washroom Type 4 | 0 | |
| Washroom Type 5 | 0 |
| Total Area: | 0.00 |
| Washrooms: | 2 |
| Heat Type: | Forced Air |
| Central Air Conditioning: | Central Air |
| Elevator Lift: | True |
$
%
Years
This calculator is for demonstration purposes only. Always consult a professional
financial advisor before making personal financial decisions.
| Although the information displayed is believed to be accurate, no warranties or representations are made of any kind. |
| RE/MAX REALTY SPECIALISTS INC. |
|
|

Sean Kim
Broker
Dir:
416-998-1113
Bus:
905-270-2000
Fax:
905-270-0047
| Virtual Tour | Book Showing | Email a Friend |
Jump To:
At a Glance:
| Type: | Com - Condo Apartment |
| Area: | Toronto |
| Municipality: | Toronto C01 |
| Neighbourhood: | Niagara |
| Style: | Apartment |
| Tax: | $3,255 |
| Maintenance Fee: | $872.7 |
| Beds: | 2 |
| Baths: | 2 |
| Fireplace: | N |
Locatin Map:
Payment Calculator:

