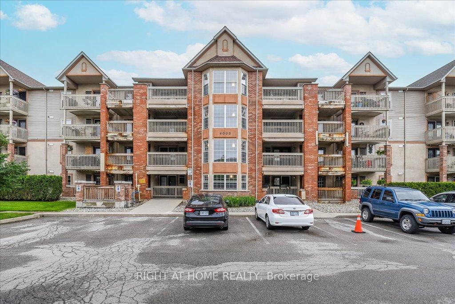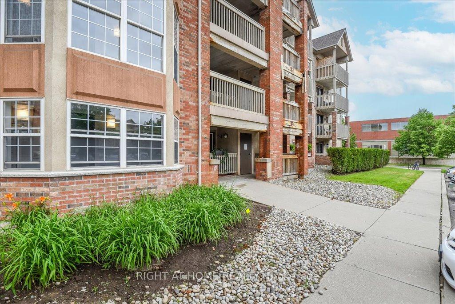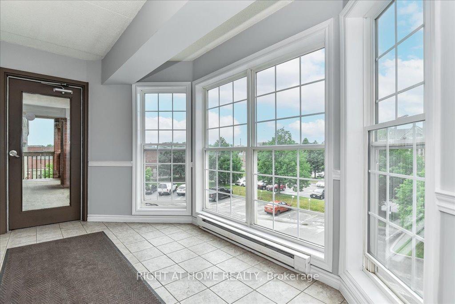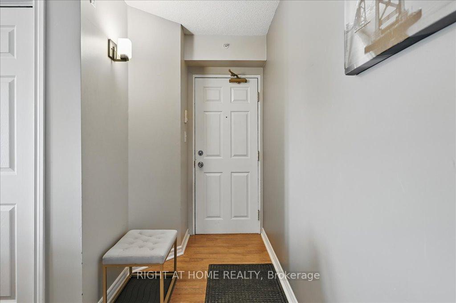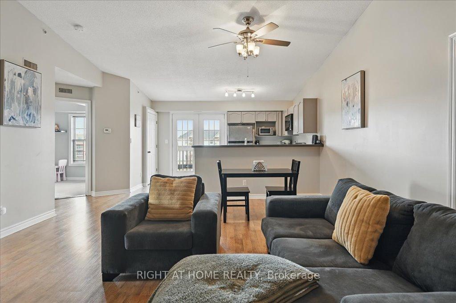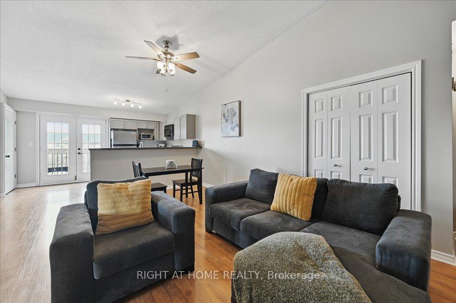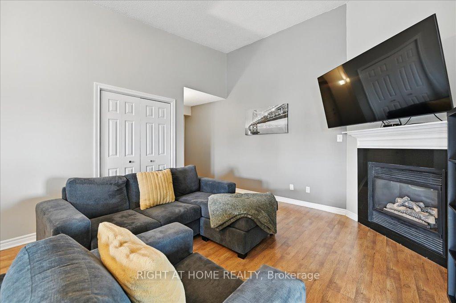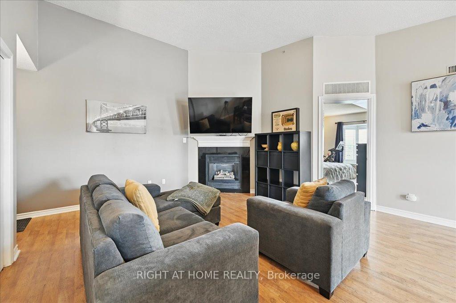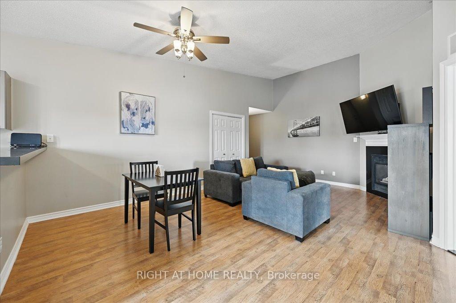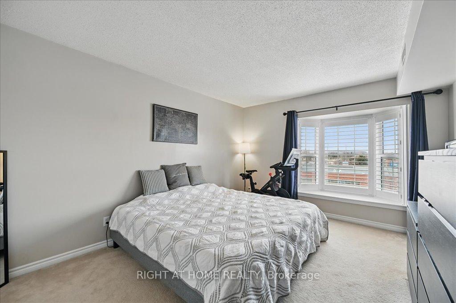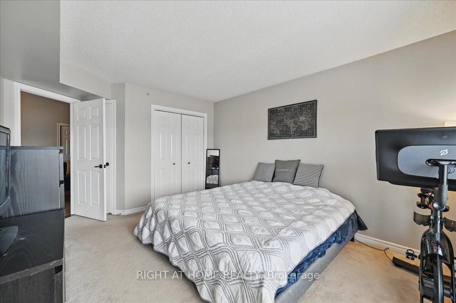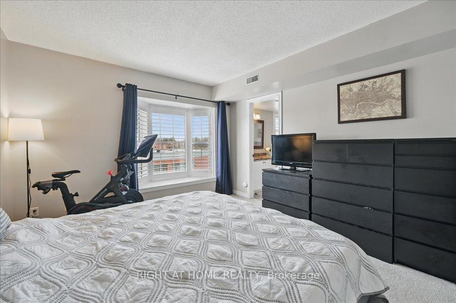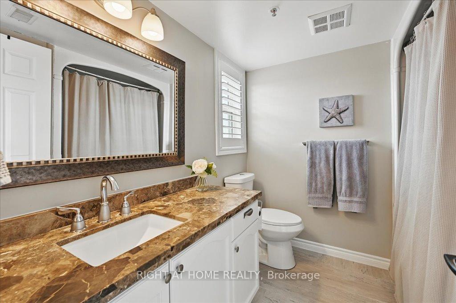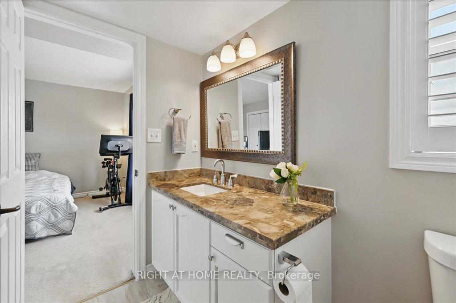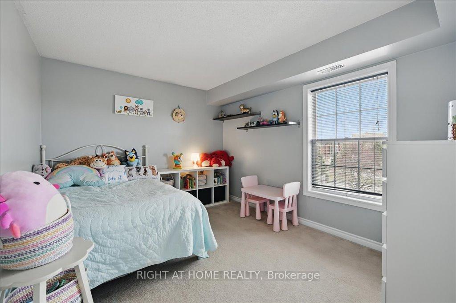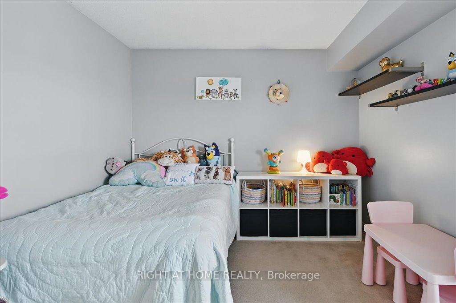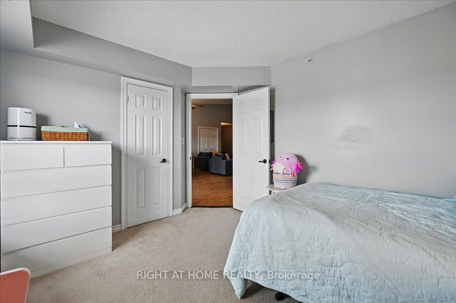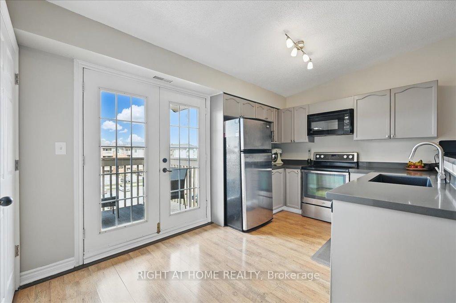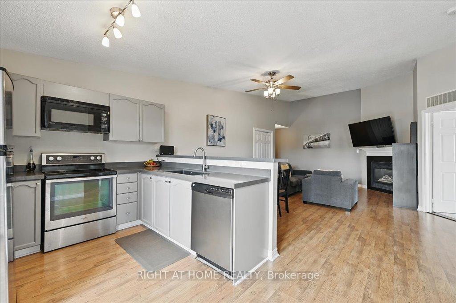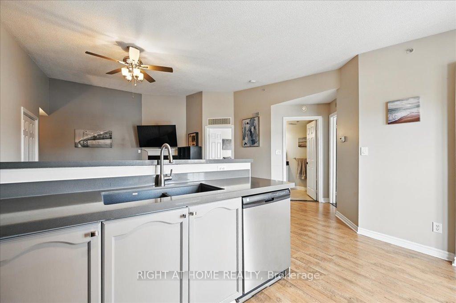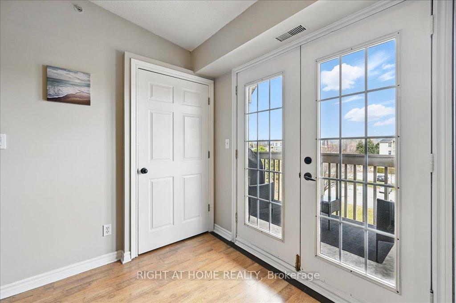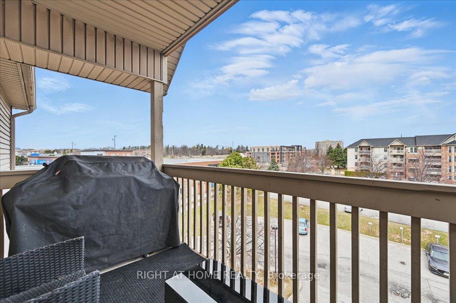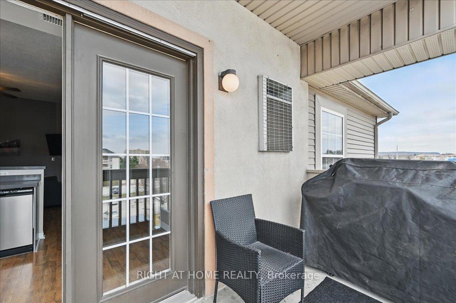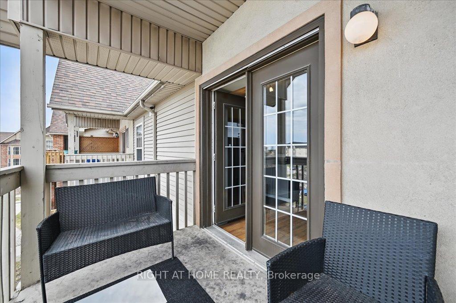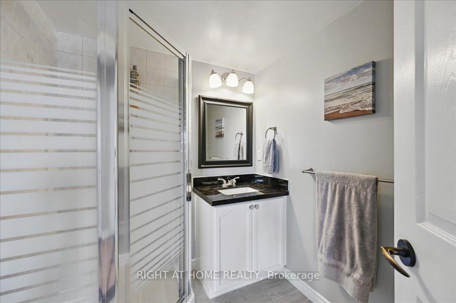$565,000
Available - For Sale
Listing ID: W12076520
4003 Kilmer Driv , Burlington, L7M 4M1, Halton
| Meticulously Maintained Suite In Highly Sought After Burlington Community! Beautifully Renovated Rare Two Bedroom Two Full Bathroom Model With Sprawling Open Concept Layout & Private Terrace Balcony, Cozy Family Fireplace, Soaring Vaulted Ceilings & California Shutters Throughout, Truly The Epitome Of Family Living Complemented By Top Schools In Close Proximity, Homeownership Pride Throughout! Generously Sized Bedrooms, Spacious Layout Ideal For Entertaining & Family Fun Without Compromising Privacy! Plenty Of Natural Light Pours Through The Massive Windows, Peaceful & Safe Family Friendly Neighbourhood, Beautiful Flow & Transition! Perfect Starter Home or Investment Property, Surrounded By All Amenities Including Trails, Parks, Playgrounds, Golf, Highway & Public Transit, Ample Parking, Packed With Value & Everything You Could Ask For In A Home So Don't Miss Out! |
| Price | $565,000 |
| Taxes: | $2497.00 |
| Assessment Year: | 2024 |
| Occupancy: | Owner |
| Address: | 4003 Kilmer Driv , Burlington, L7M 4M1, Halton |
| Postal Code: | L7M 4M1 |
| Province/State: | Halton |
| Directions/Cross Streets: | Walkers Line & Upper Middle Road |
| Level/Floor | Room | Length(m) | Width(m) | Descriptions | |
| Room 1 | Main | Living Ro | 5.75 | 7.11 | Laminate, Vaulted Ceiling(s), Open Concept |
| Room 2 | Main | Kitchen | 4.32 | 2.79 | Laminate, Quartz Counter, Stainless Steel Appl |
| Room 3 | Main | Bedroom | 4.87 | 3.49 | Broadloom, 4 Pc Ensuite, Bay Window |
| Room 4 | Main | Bedroom | 3.97 | 3.15 | Broadloom, Large Window, Large Closet |
| Washroom Type | No. of Pieces | Level |
| Washroom Type 1 | 4 | Main |
| Washroom Type 2 | 3 | Main |
| Washroom Type 3 | 0 | |
| Washroom Type 4 | 0 | |
| Washroom Type 5 | 0 |
| Total Area: | 0.00 |
| Approximatly Age: | 16-30 |
| Washrooms: | 2 |
| Heat Type: | Forced Air |
| Central Air Conditioning: | Central Air |
| Elevator Lift: | True |
$
%
Years
This calculator is for demonstration purposes only. Always consult a professional
financial advisor before making personal financial decisions.
| Although the information displayed is believed to be accurate, no warranties or representations are made of any kind. |
| RIGHT AT HOME REALTY |
|
|

Sean Kim
Broker
Dir:
416-998-1113
Bus:
905-270-2000
Fax:
905-270-0047
| Virtual Tour | Book Showing | Email a Friend |
Jump To:
At a Glance:
| Type: | Com - Condo Apartment |
| Area: | Halton |
| Municipality: | Burlington |
| Neighbourhood: | Tansley |
| Style: | 1 Storey/Apt |
| Approximate Age: | 16-30 |
| Tax: | $2,497 |
| Maintenance Fee: | $952.82 |
| Beds: | 2 |
| Baths: | 2 |
| Fireplace: | Y |
Locatin Map:
Payment Calculator:

