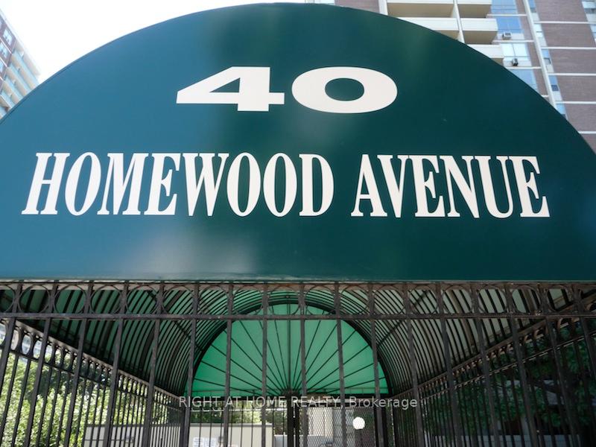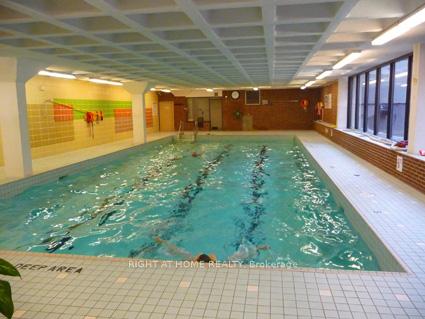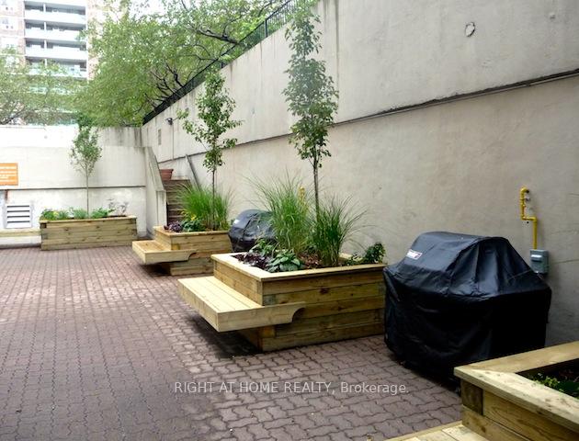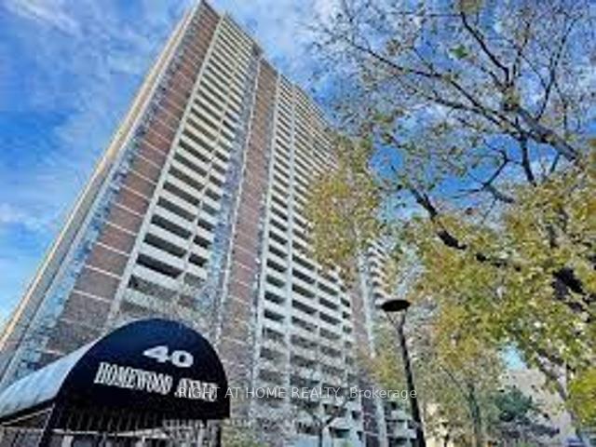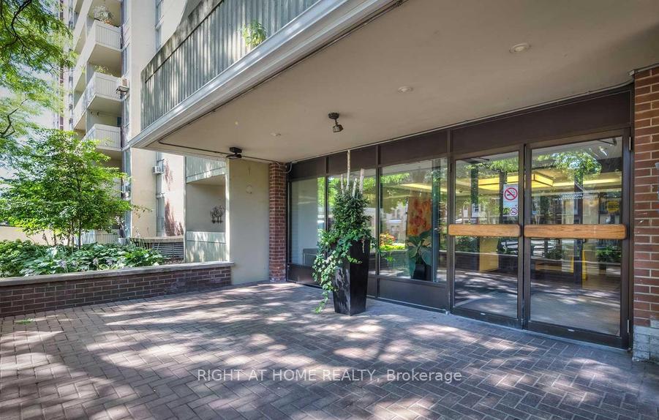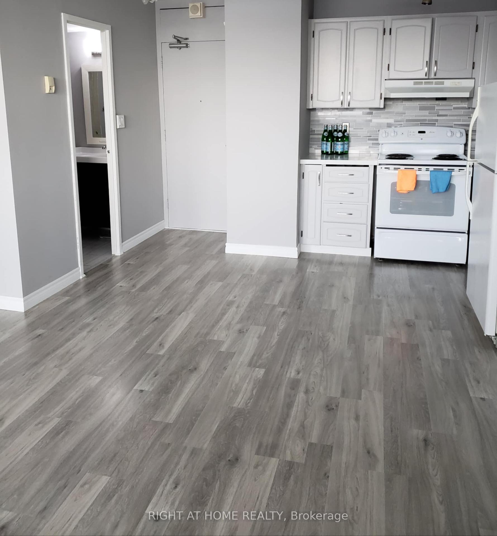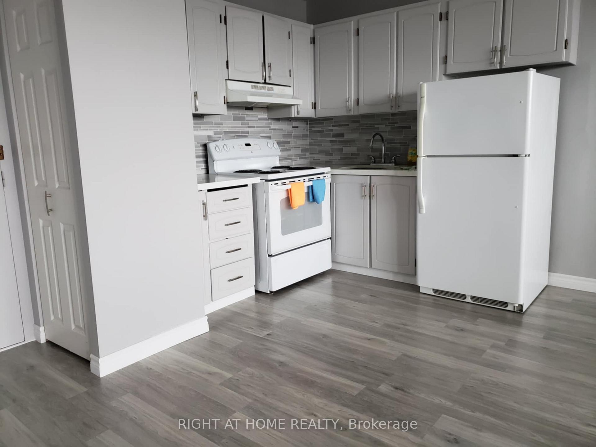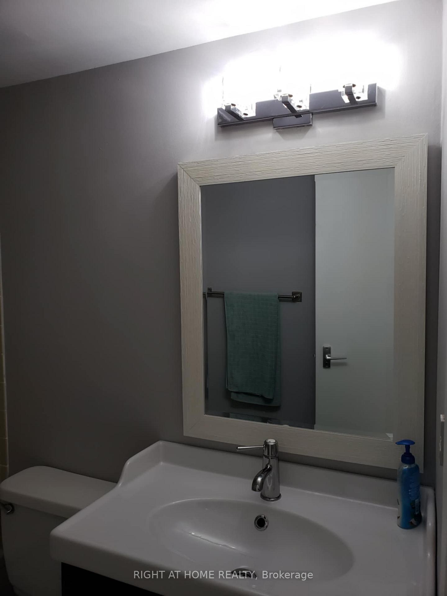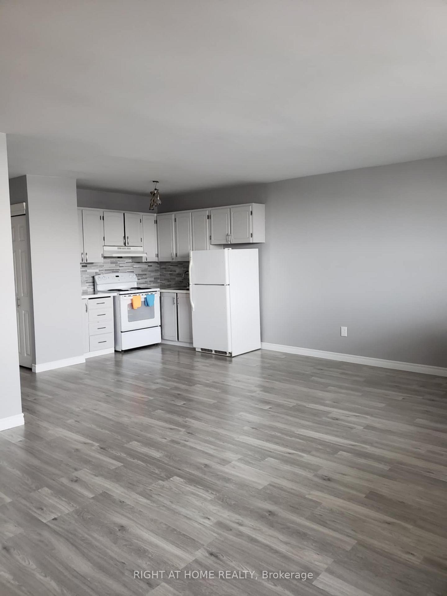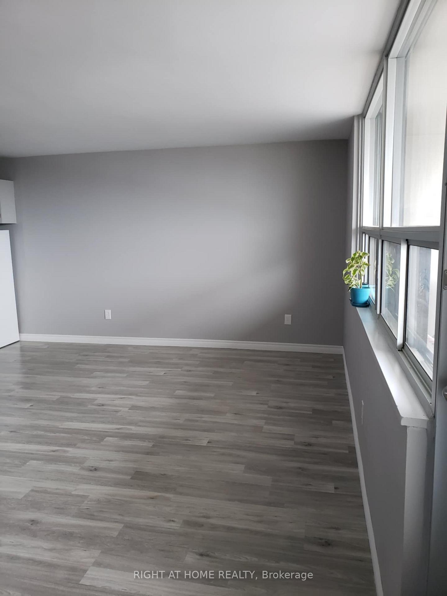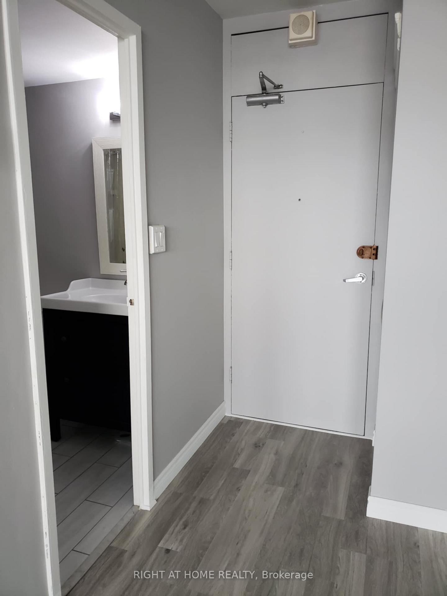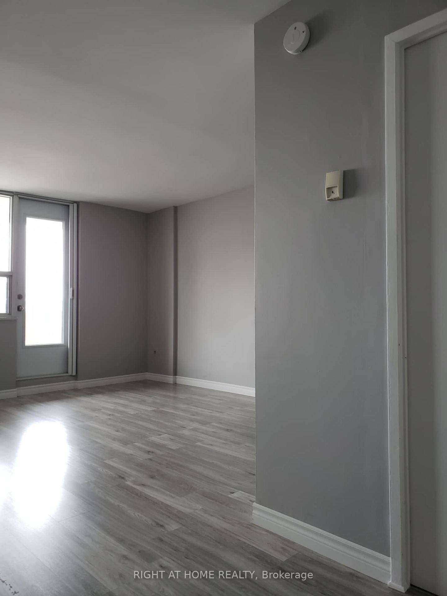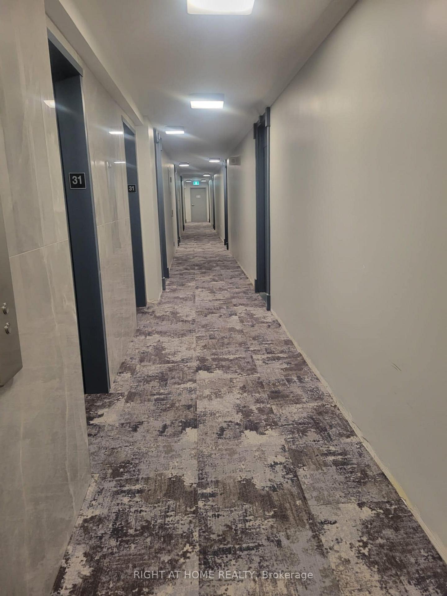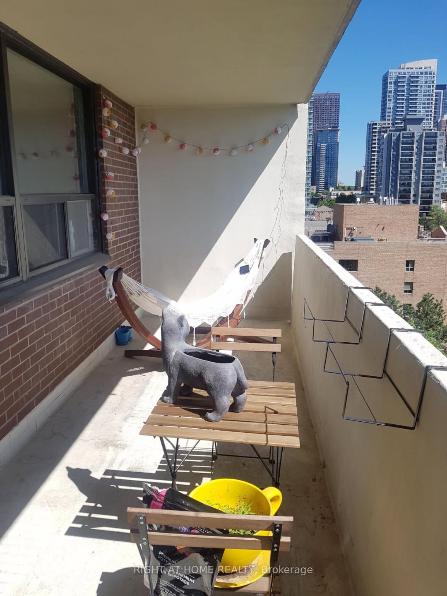$425,000
Available - For Sale
Listing ID: C12076521
40 Homewood Aven North , Toronto, M4Y 2K2, Toronto
| Relocate to Cabbagetown, located in versatile downtown community close to CN tower this building is close to College Subway, U of Toronto, surrounded by parks and greenery , libraries, shopping, restaurants , entertainment and much more to enjoy the blend of urban life with privacy and comfort of condo living. This Bright And Spacious Bachelor Unit Features Floor-To-Ceiling Windows Offering Tons Of Natural Light, Carpet Free ,Functional Layout, Build in Appliances, Open concept And A Huge Balcony with the City View. Building Amenities Include full gym, indoor swimming pool, party room and outdoor terrace with BBQ , security guard onsite. This Location Is Unbeatable for people who enjoy downtown life. Don't Miss Out On This Fantastic Opportunity Book Your Showing Today! |
| Price | $425,000 |
| Taxes: | $1752.46 |
| Assessment Year: | 2024 |
| Occupancy: | Owner+T |
| Address: | 40 Homewood Aven North , Toronto, M4Y 2K2, Toronto |
| Postal Code: | M4Y 2K2 |
| Province/State: | Toronto |
| Directions/Cross Streets: | Homewood Ave & Maribeth Ave |
| Level/Floor | Room | Length(m) | Width(m) | Descriptions | |
| Room 1 | Main | Kitchen | 2.25 | 3.68 | Tile Floor, B/I Appliances, Backsplash |
| Room 2 | Main | Other | 6.43 | 5.83 | Open Concept, Laminate, Large Window |
| Room 3 | Main | Bathroom | 1.53 | 2.15 | Tile Floor, 4 Pc Ensuite |
| Washroom Type | No. of Pieces | Level |
| Washroom Type 1 | 4 | Main |
| Washroom Type 2 | 0 | |
| Washroom Type 3 | 0 | |
| Washroom Type 4 | 0 | |
| Washroom Type 5 | 0 | |
| Washroom Type 6 | 4 | Main |
| Washroom Type 7 | 0 | |
| Washroom Type 8 | 0 | |
| Washroom Type 9 | 0 | |
| Washroom Type 10 | 0 |
| Total Area: | 0.00 |
| Approximatly Age: | 51-99 |
| Sprinklers: | Conc |
| Washrooms: | 1 |
| Heat Type: | Radiant |
| Central Air Conditioning: | Window Unit |
| Elevator Lift: | True |
$
%
Years
This calculator is for demonstration purposes only. Always consult a professional
financial advisor before making personal financial decisions.
| Although the information displayed is believed to be accurate, no warranties or representations are made of any kind. |
| RIGHT AT HOME REALTY |
|
|

Sean Kim
Broker
Dir:
416-998-1113
Bus:
905-270-2000
Fax:
905-270-0047
| Book Showing | Email a Friend |
Jump To:
At a Glance:
| Type: | Com - Condo Apartment |
| Area: | Toronto |
| Municipality: | Toronto C08 |
| Neighbourhood: | Cabbagetown-South St. James Town |
| Style: | Apartment |
| Approximate Age: | 51-99 |
| Tax: | $1,752.46 |
| Maintenance Fee: | $507.88 |
| Baths: | 1 |
| Fireplace: | N |
Locatin Map:
Payment Calculator:

