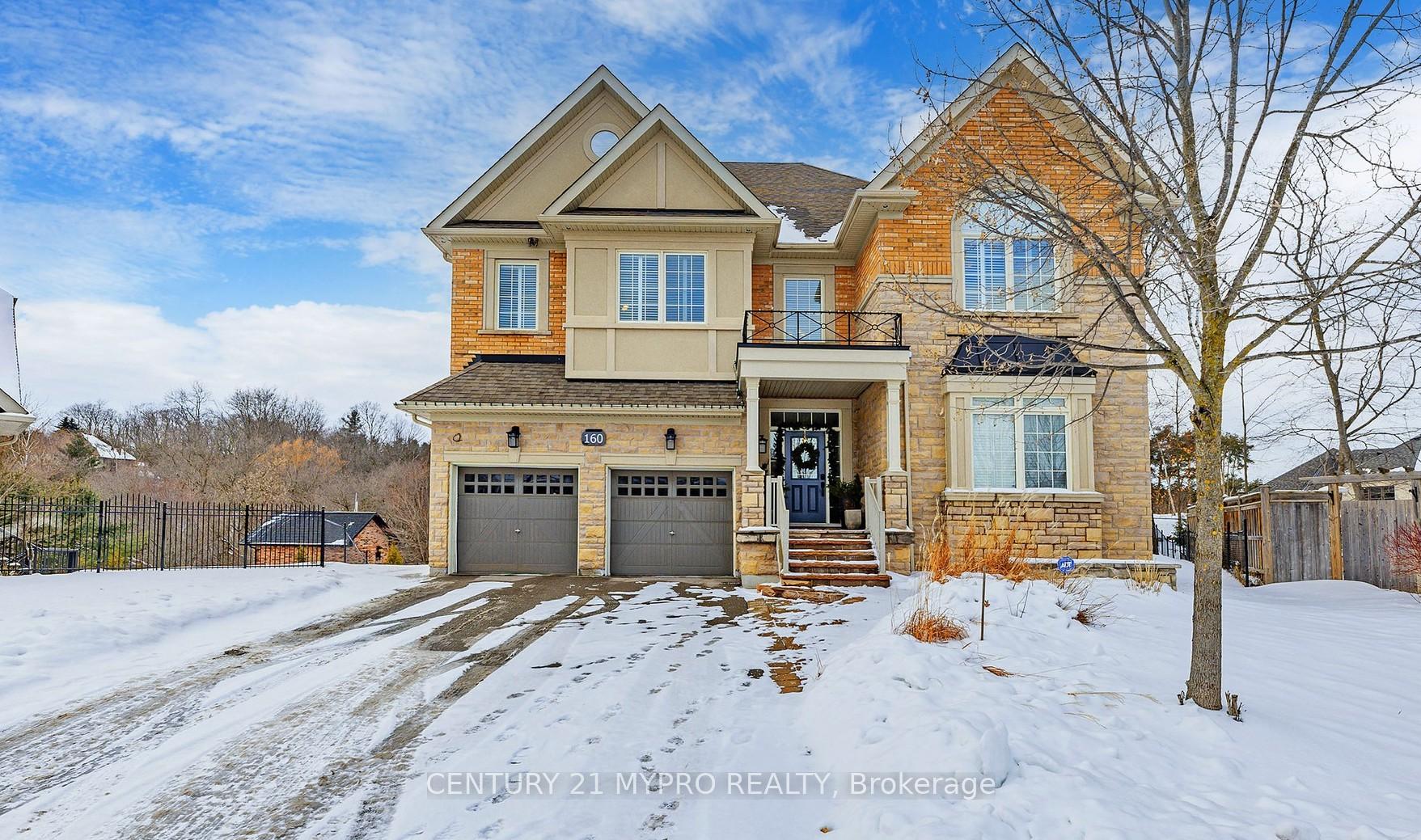$1,990,000
Available - For Sale
Listing ID: N12076523
160 Championship Circle Plac , Aurora, L4G 0H9, York
| Absolutely Stunning Luxury Home Backing Onto Ravine in Prestigious Aurora Estates!Tucked away in a private, child-safe cul-de-sac, this exceptional residence sits on a premium 0.32-acre pie-shaped lot with a rare 3-car tandem garage.Total 3850 Sqft(main+2nd flr) + Extra1848 Sqft Basement,offers the perfect blend of elegance, privacy, and nature.The striking stone&brick exterior, flagstone porch, and extended driveway provide outstanding curb appeal. Inside, extensive upgrades including soaring 9-ft ceilings on both levels, rich hardwood floors, coffered ceilings, crown moldings, and pot lights.The spacious main-floor office is ideal for working from home, while the open-concept living and dining rooms are perfect for entertaining. The inviting family room features a cozy gas fireplace and overlooks the peaceful ravine.A chef's dream, the gourmet kitchen boasts quartz countertops, a gas stove, custom cabinetry, breakfast bar, walk-in pantry, and a stylish servery Area W/Wine Fridge. The sun-filled breakfast area opens to an oversized deck with a built-in granite island bar and a cedar-lined solarium with a hot tub (as-is), all backing onto a tranquil woodlot for ultimate privacy.Upstairs, the luxurious primary retreat showcases two walk-in closets, a spa-inspired 5-piece ensuite, and a serene sitting area with stunning ravine views. A second primary bedroom offers its own gas fireplace and private 4-piece ensuite. A convenient 2nd-floor laundry room adds practicality to everyday living.The spacious unfinished basement provides endless possibilities for customization.A rare gem in one of Aurora's most sought-after communities! Surrounded by lush greenery, a premium lot, a rare 3-car tandem garage, and a functional layout, this is the Dream/Unique home you have been waiting for! |
| Price | $1,990,000 |
| Taxes: | $12477.32 |
| Occupancy: | Tenant |
| Address: | 160 Championship Circle Plac , Aurora, L4G 0H9, York |
| Directions/Cross Streets: | Yonge & Bloomington |
| Rooms: | 12 |
| Bedrooms: | 4 |
| Bedrooms +: | 0 |
| Family Room: | T |
| Basement: | Full |
| Level/Floor | Room | Length(m) | Width(m) | Descriptions | |
| Room 1 | Ground | Office | 3.39 | 4.61 | Coffered Ceiling(s), Large Window, Hardwood Floor |
| Room 2 | Ground | Living Ro | 3.99 | 4.61 | Coffered Ceiling(s), Large Window, Overlooks Garden |
| Room 3 | Ground | Dining Ro | 3.99 | 4.31 | Coffered Ceiling(s), Crown Moulding, Large Window |
| Room 4 | Ground | Family Ro | 4.61 | 5.83 | Pot Lights, Gas Fireplace, Overlooks Ravine |
| Room 5 | Ground | Kitchen | 3.99 | 3.99 | Stone Counters, Breakfast Bar, Overlooks Ravine |
| Room 6 | Ground | Breakfast | 3.39 | 5.83 | Eat-in Kitchen, Pantry, Overlooks Ravine |
| Room 7 | Ground | Solarium | 3.69 | 4.91 | Vaulted Ceiling(s), Hot Tub, Overlooks Ravine |
| Room 8 | Second | Primary B | 5.24 | 7.05 | 5 Pc Ensuite, His and Hers Closets, Overlooks Ravine |
| Room 9 | Second | Primary B | 5.83 | 6.44 | 4 Pc Ensuite, Gas Fireplace, Combined w/Sitting |
| Room 10 | Second | Bedroom 3 | 4.61 | 4.61 | Vaulted Ceiling(s), Double Closet, Large Window |
| Room 11 | Second | Bedroom 4 | 3.69 | 3.69 | Double Closet, Large Window, Hardwood Floor |
| Room 12 | Second | Laundry | Tile Floor, Laundry Sink, Closet |
| Washroom Type | No. of Pieces | Level |
| Washroom Type 1 | 5 | Second |
| Washroom Type 2 | 4 | Second |
| Washroom Type 3 | 4 | Second |
| Washroom Type 4 | 2 | Ground |
| Washroom Type 5 | 0 |
| Total Area: | 0.00 |
| Approximatly Age: | 6-15 |
| Property Type: | Detached |
| Style: | 2-Storey |
| Exterior: | Stone, Brick |
| Garage Type: | Built-In |
| Drive Parking Spaces: | 4 |
| Pool: | None |
| Approximatly Age: | 6-15 |
| Approximatly Square Footage: | 3500-5000 |
| CAC Included: | N |
| Water Included: | N |
| Cabel TV Included: | N |
| Common Elements Included: | N |
| Heat Included: | N |
| Parking Included: | N |
| Condo Tax Included: | N |
| Building Insurance Included: | N |
| Fireplace/Stove: | Y |
| Heat Type: | Forced Air |
| Central Air Conditioning: | Central Air |
| Central Vac: | N |
| Laundry Level: | Syste |
| Ensuite Laundry: | F |
| Sewers: | Sewer |
$
%
Years
This calculator is for demonstration purposes only. Always consult a professional
financial advisor before making personal financial decisions.
| Although the information displayed is believed to be accurate, no warranties or representations are made of any kind. |
| CENTURY 21 MYPRO REALTY |
|
|

Sean Kim
Broker
Dir:
416-998-1113
Bus:
905-270-2000
Fax:
905-270-0047
| Book Showing | Email a Friend |
Jump To:
At a Glance:
| Type: | Freehold - Detached |
| Area: | York |
| Municipality: | Aurora |
| Neighbourhood: | Aurora Estates |
| Style: | 2-Storey |
| Approximate Age: | 6-15 |
| Tax: | $12,477.32 |
| Beds: | 4 |
| Baths: | 4 |
| Fireplace: | Y |
| Pool: | None |
Locatin Map:
Payment Calculator:





