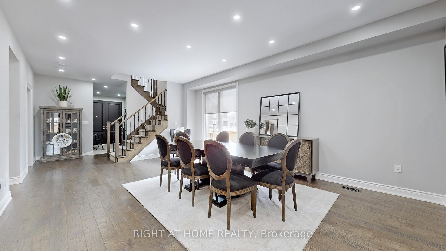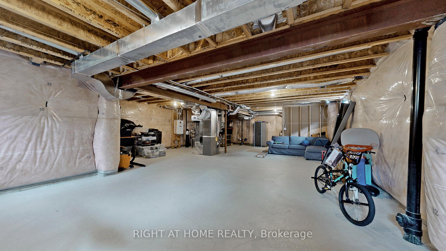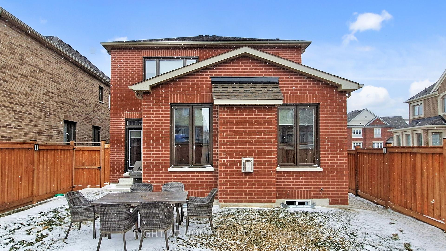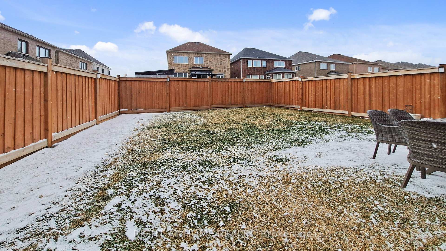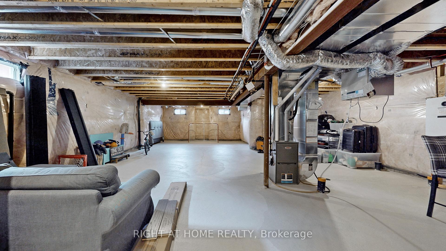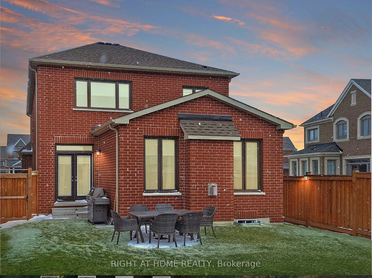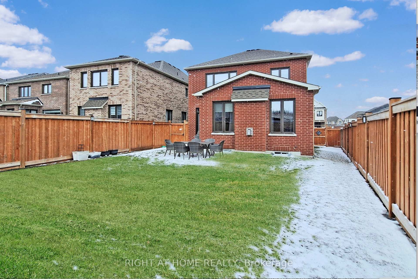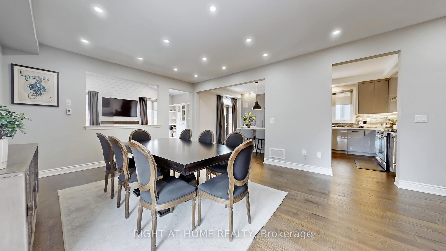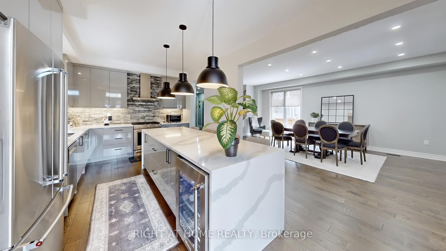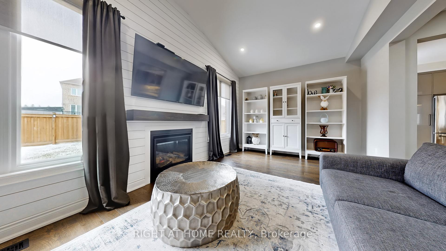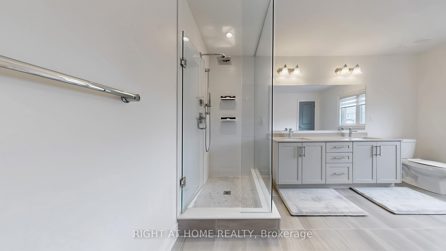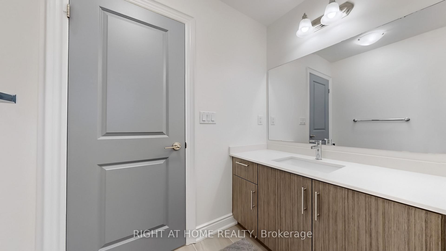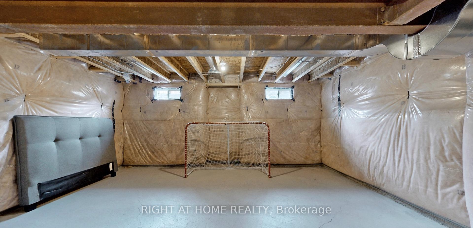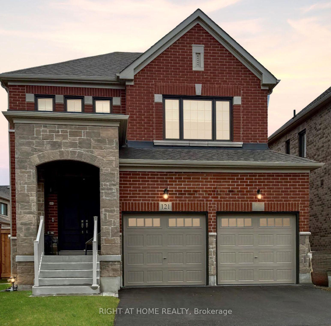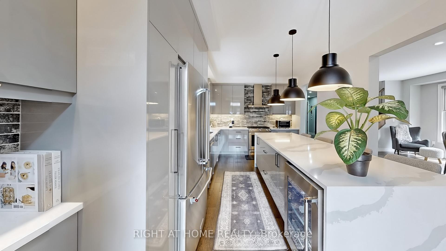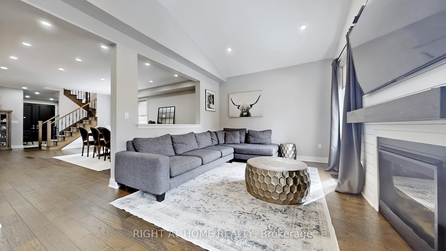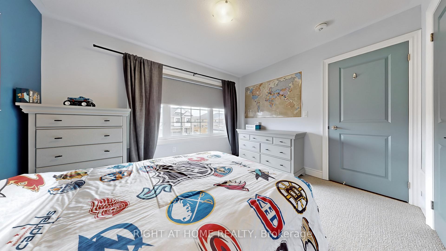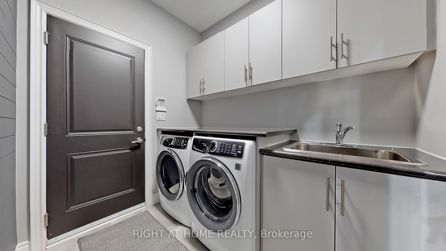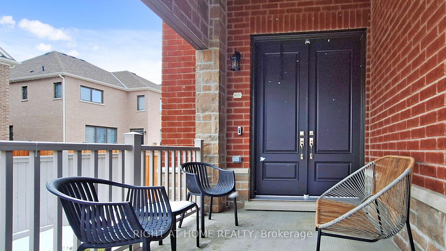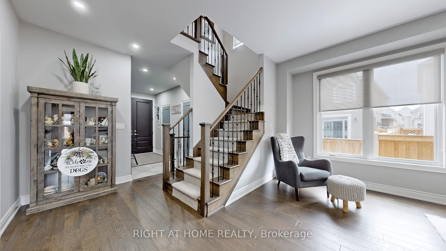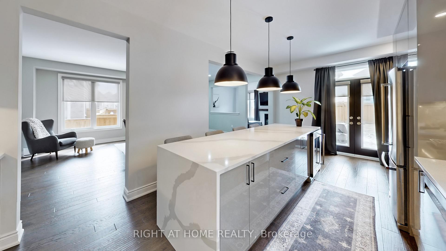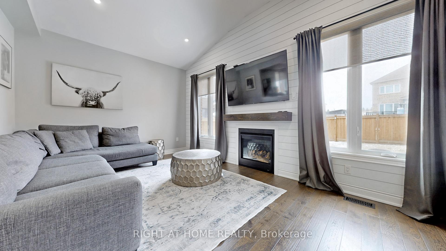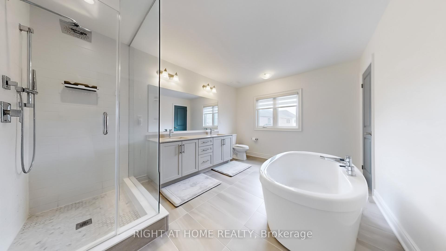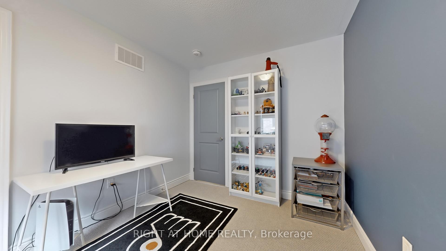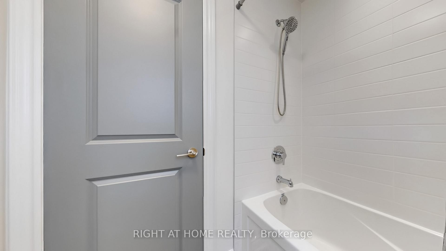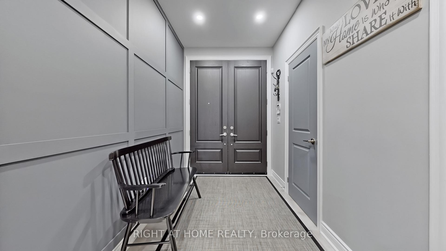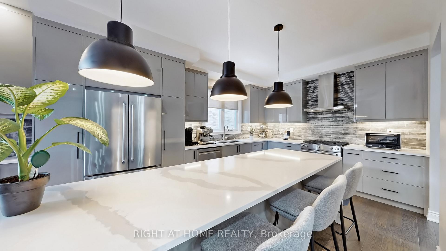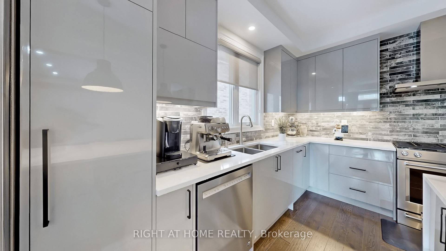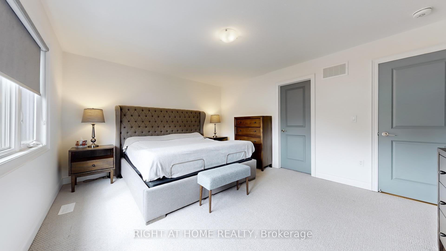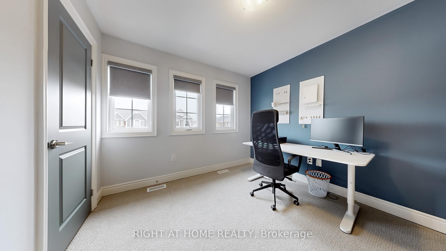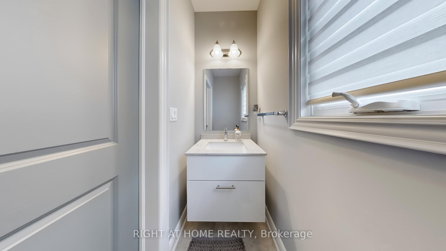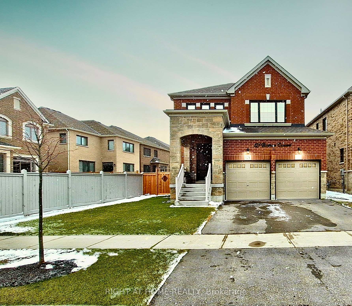$1,359,000
Available - For Sale
Listing ID: N12076525
121 Bartram Cres , Bradford West Gwillimbury, L3Z 4J2, Simcoe
| Welcome to this beautifully maintained modern home, less than 5 years old, offering 4 spacious bedrooms and 2.5 bathrooms perfect for families or those needing extra space. The kitchen is an entertainers dream, featuring stainless steel appliances, a built-in bar fridge, and plenty of space for gathering and hosting. A separate dining room provides the perfect setting for family dinners or special occasions. Cozy up by the gas fireplace in the inviting living area, or step outside to the fully fenced backyard perfect for kids, pets, and summer get-togethers. All bedrooms feature plush carpet for added comfort, including a generous primary suite with a private ensuite. The full unfinished basement offers endless potential for additional living space, a home gym, or storage. Enjoy the convenience of a double garage with durable epoxy flooring and a hot/cold water tap ideal for car care or outdoor cleanup. Located just minutes from Highway 400 and close to shopping centres, this home combines comfort, style, and everyday functionality in one fantastic package. |
| Price | $1,359,000 |
| Taxes: | $6554.48 |
| Assessment Year: | 2024 |
| Occupancy: | Owner |
| Address: | 121 Bartram Cres , Bradford West Gwillimbury, L3Z 4J2, Simcoe |
| Directions/Cross Streets: | Langford Blvd & Line 8 |
| Rooms: | 11 |
| Bedrooms: | 4 |
| Bedrooms +: | 0 |
| Family Room: | F |
| Basement: | Full, Unfinished |
| Level/Floor | Room | Length(m) | Width(m) | Descriptions | |
| Room 1 | Main | Living Ro | 5.5 | 3.4 | Gas Fireplace, Above Grade Window, Pot Lights |
| Room 2 | Main | Dining Ro | 8.2 | 4.3 | Pot Lights, Large Window, Open Concept |
| Room 3 | Main | Kitchen | 6.1 | 3.4 | Stainless Steel Appl, Centre Island, Walk-Out |
| Room 4 | Second | Primary B | 4.6 | 3.7 | 5 Pc Ensuite, Walk-In Closet(s), Broadloom |
| Room 5 | Second | Bedroom 2 | 3.1 | 3.4 | Broadloom, Large Window |
| Room 6 | Second | Bedroom 3 | 3.1 | 3.1 | Broadloom, Large Window |
| Room 7 | Second | Bedroom 4 | 2.7 | 3.4 | Broadloom, Large Window |
| Washroom Type | No. of Pieces | Level |
| Washroom Type 1 | 4 | Second |
| Washroom Type 2 | 5 | Second |
| Washroom Type 3 | 2 | Main |
| Washroom Type 4 | 0 | |
| Washroom Type 5 | 0 |
| Total Area: | 0.00 |
| Approximatly Age: | 0-5 |
| Property Type: | Detached |
| Style: | 2-Storey |
| Exterior: | Brick Front, Stone |
| Garage Type: | Attached |
| (Parking/)Drive: | Private Do |
| Drive Parking Spaces: | 4 |
| Park #1 | |
| Parking Type: | Private Do |
| Park #2 | |
| Parking Type: | Private Do |
| Pool: | None |
| Approximatly Age: | 0-5 |
| Approximatly Square Footage: | 2000-2500 |
| Property Features: | Rec./Commun., Public Transit |
| CAC Included: | N |
| Water Included: | N |
| Cabel TV Included: | N |
| Common Elements Included: | N |
| Heat Included: | N |
| Parking Included: | N |
| Condo Tax Included: | N |
| Building Insurance Included: | N |
| Fireplace/Stove: | Y |
| Heat Type: | Forced Air |
| Central Air Conditioning: | Central Air |
| Central Vac: | N |
| Laundry Level: | Syste |
| Ensuite Laundry: | F |
| Sewers: | Sewer |
$
%
Years
This calculator is for demonstration purposes only. Always consult a professional
financial advisor before making personal financial decisions.
| Although the information displayed is believed to be accurate, no warranties or representations are made of any kind. |
| RIGHT AT HOME REALTY |
|
|

Sean Kim
Broker
Dir:
416-998-1113
Bus:
905-270-2000
Fax:
905-270-0047
| Virtual Tour | Book Showing | Email a Friend |
Jump To:
At a Glance:
| Type: | Freehold - Detached |
| Area: | Simcoe |
| Municipality: | Bradford West Gwillimbury |
| Neighbourhood: | Bradford |
| Style: | 2-Storey |
| Approximate Age: | 0-5 |
| Tax: | $6,554.48 |
| Beds: | 4 |
| Baths: | 3 |
| Fireplace: | Y |
| Pool: | None |
Locatin Map:
Payment Calculator:

