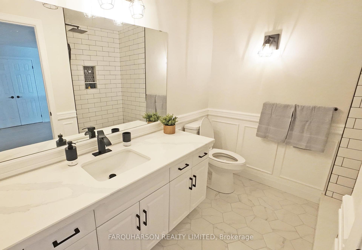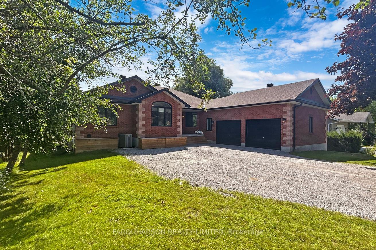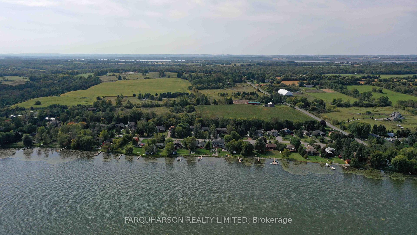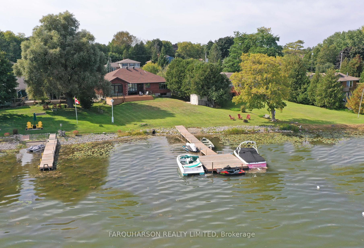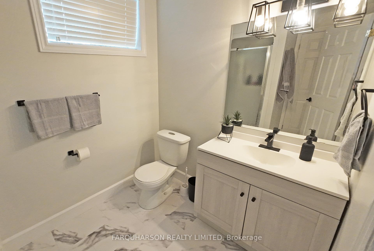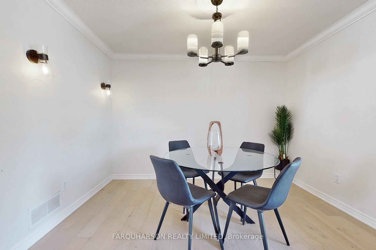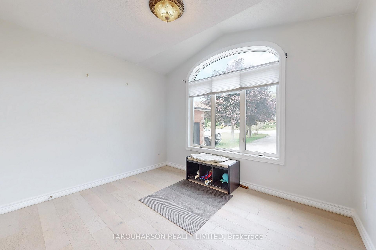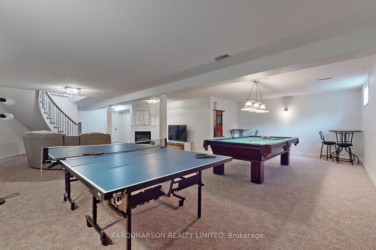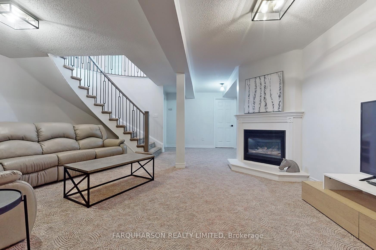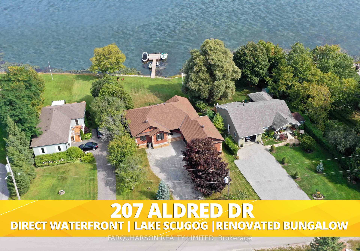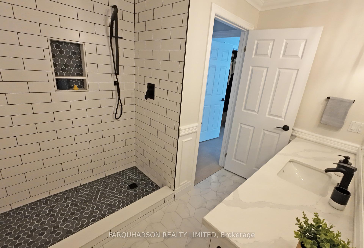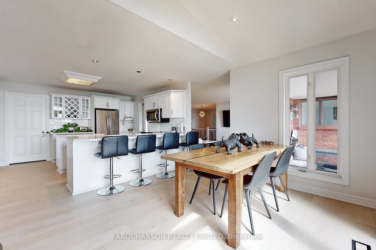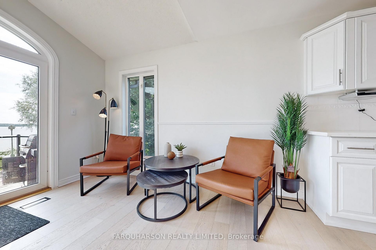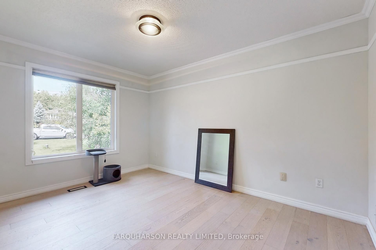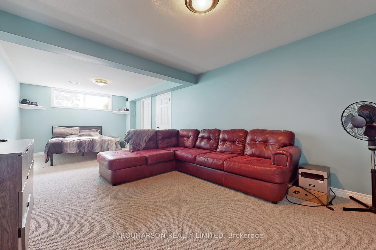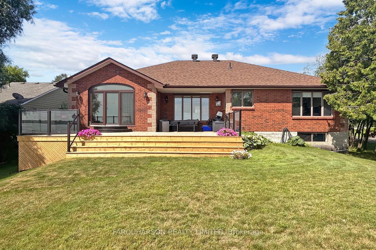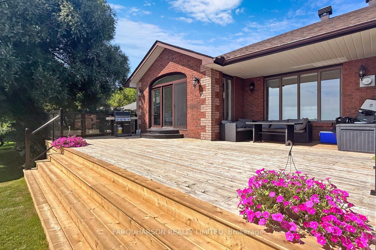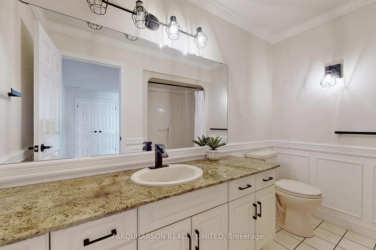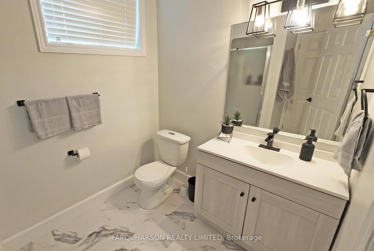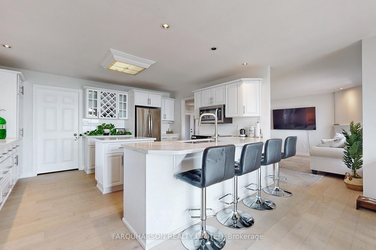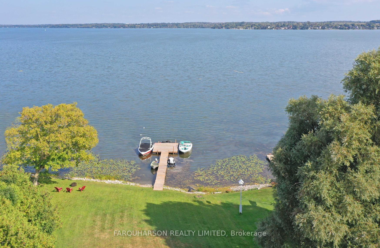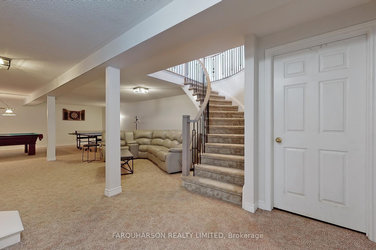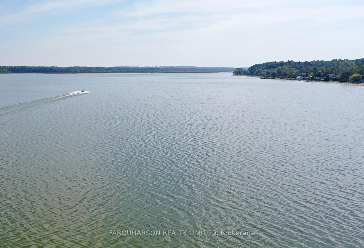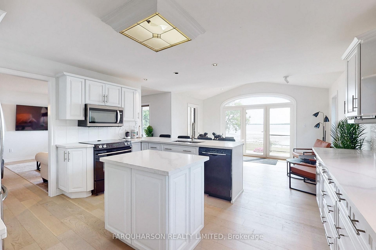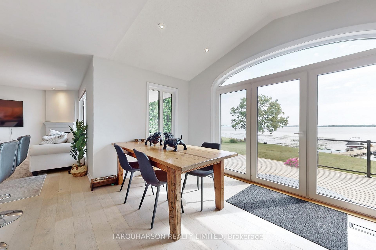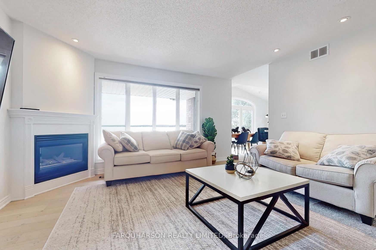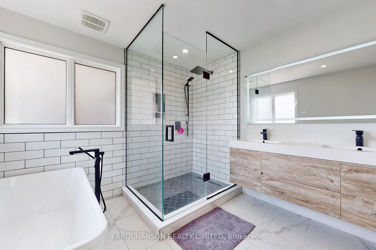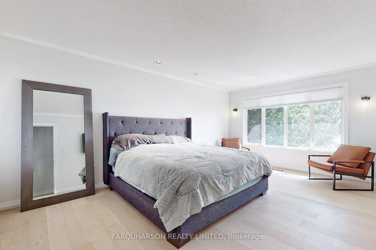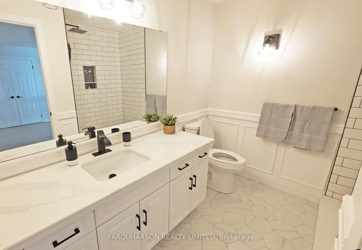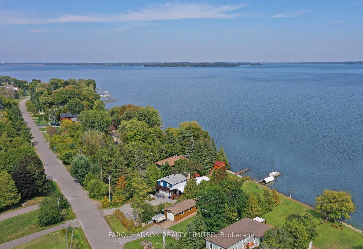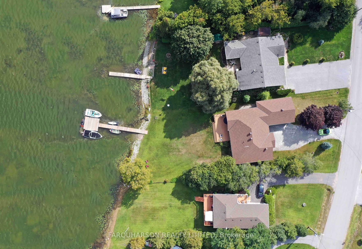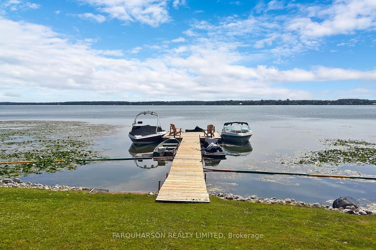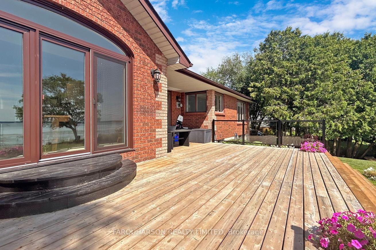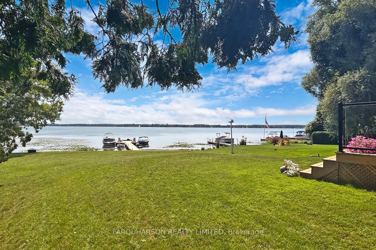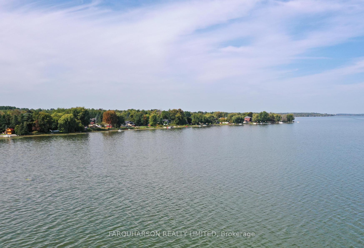$1,549,000
Available - For Sale
Listing ID: E12076330
207 Aldred Driv , Scugog, L9L 1B4, Durham
| Resplendent direct waterfront home with stunning view of Lake Scugog. Short drive to downtown port perry and the ability to boat anywhere on the Trent-Severn Water Way system from your own dock. Bright and airy layout with extensive recent upgrades. An entertainers kitchen featuring stainless steel appliances, built-in wine rack, quartz countertops, and large breakfast bar with 4 bar stools. Eat-in kitchen overlooking the water with walk-out to the large deck. 3 well appointed bedrooms, primary bedroom with walk-in closet and upgraded spa-like ensuite with large glass shower, soaker tub and his/her vanities. The finished basement boasts a large bedroom, full bathroom and large recreational space. This waterfront retreat is 3,000 sq/ft of total living space, and is a 1/3 acre waterfront lot. A home and cottage in one, there is roughly 68 square kilometers of fresh water lake for your personal enjoyment! Swim, boat and fish in the summer. Skate, snowmobile, ice fish and ski in the winter. Enjoy the serenity of waterfront living, while being minutes to all amenities downtown Port Perry has to offer, with plenty of restaurants, shops and schools. Mesmerizing sunsets over the lake and minutes to the Great Blue Heron. |
| Price | $1,549,000 |
| Taxes: | $8946.96 |
| Occupancy: | Owner |
| Address: | 207 Aldred Driv , Scugog, L9L 1B4, Durham |
| Directions/Cross Streets: | 7A/Island Rd/Demara |
| Rooms: | 8 |
| Rooms +: | 3 |
| Bedrooms: | 3 |
| Bedrooms +: | 1 |
| Family Room: | T |
| Basement: | Finished, Full |
| Level/Floor | Room | Length(m) | Width(m) | Descriptions | |
| Room 1 | Main | Kitchen | 4.54 | 7.31 | Hardwood Floor, Combined w/Family, W/O To Sundeck |
| Room 2 | Main | Living Ro | 4.88 | 4.39 | Fireplace, Overlook Water, Open Stairs |
| Room 3 | Main | Dining Ro | 3.35 | 3.35 | Picture Window, Broadloom, Open Concept |
| Room 4 | Main | Primary B | 5.49 | 3.66 | 4 Pc Ensuite, Walk-In Closet(s), Overlook Water |
| Room 5 | Main | Bedroom 2 | 3.96 | 3.63 | Picture Window, Double Closet, Crown Moulding |
| Room 6 | Main | Bedroom 3 | 3.66 | 3.32 | Picture Window, Broadloom, Closet |
| Room 7 | Main | Laundry | 2.53 | 1.74 | Access To Garage, Double Closet, Hardwood Floor |
| Room 8 | Main | Workshop | 6.61 | 3.66 | Access To Garage, W/O To Yard, Double Doors |
| Room 9 | Lower | Game Room | 8.23 | 4.36 | Open Concept, 3 Pc Bath, Broadloom |
| Room 10 | Lower | Bedroom 4 | 7.62 | 3.54 | Semi Ensuite, Double Closet, Broadloom |
| Room 11 | Lower | Recreatio | 5.79 | 4.57 | Open Stairs, Gas Fireplace, Broadloom |
| Washroom Type | No. of Pieces | Level |
| Washroom Type 1 | 3 | Basement |
| Washroom Type 2 | 4 | Main |
| Washroom Type 3 | 4 | Main |
| Washroom Type 4 | 0 | |
| Washroom Type 5 | 0 |
| Total Area: | 0.00 |
| Property Type: | Detached |
| Style: | Bungalow |
| Exterior: | Brick |
| Garage Type: | Attached |
| (Parking/)Drive: | Private Do |
| Drive Parking Spaces: | 10 |
| Park #1 | |
| Parking Type: | Private Do |
| Park #2 | |
| Parking Type: | Private Do |
| Pool: | None |
| Other Structures: | Garden Shed |
| Approximatly Square Footage: | 1500-2000 |
| Property Features: | Lake/Pond, Marina |
| CAC Included: | N |
| Water Included: | N |
| Cabel TV Included: | N |
| Common Elements Included: | N |
| Heat Included: | N |
| Parking Included: | N |
| Condo Tax Included: | N |
| Building Insurance Included: | N |
| Fireplace/Stove: | Y |
| Heat Type: | Forced Air |
| Central Air Conditioning: | Central Air |
| Central Vac: | N |
| Laundry Level: | Syste |
| Ensuite Laundry: | F |
| Elevator Lift: | False |
| Sewers: | Septic |
| Water: | Drilled W |
| Water Supply Types: | Drilled Well |
| Utilities-Cable: | Y |
| Utilities-Hydro: | Y |
$
%
Years
This calculator is for demonstration purposes only. Always consult a professional
financial advisor before making personal financial decisions.
| Although the information displayed is believed to be accurate, no warranties or representations are made of any kind. |
| FARQUHARSON REALTY LIMITED |
|
|

Sean Kim
Broker
Dir:
416-998-1113
Bus:
905-270-2000
Fax:
905-270-0047
| Virtual Tour | Book Showing | Email a Friend |
Jump To:
At a Glance:
| Type: | Freehold - Detached |
| Area: | Durham |
| Municipality: | Scugog |
| Neighbourhood: | Rural Scugog |
| Style: | Bungalow |
| Tax: | $8,946.96 |
| Beds: | 3+1 |
| Baths: | 3 |
| Fireplace: | Y |
| Pool: | None |
Locatin Map:
Payment Calculator:

