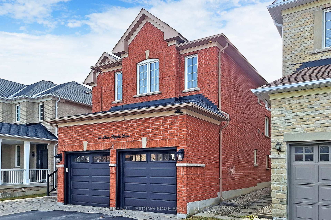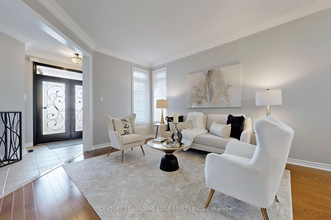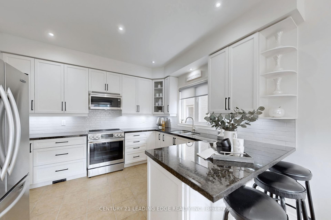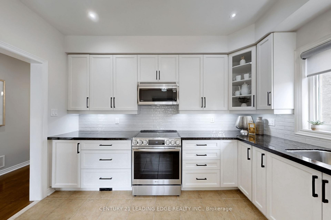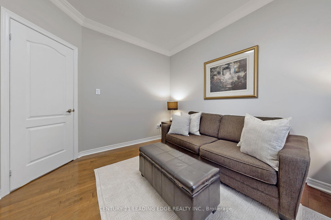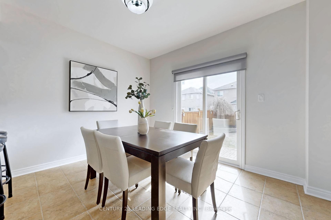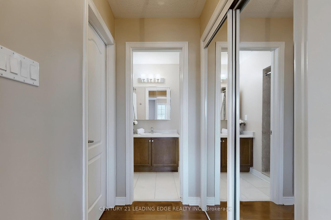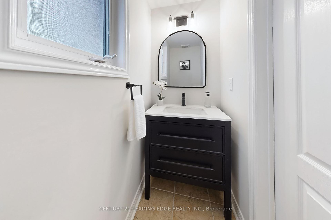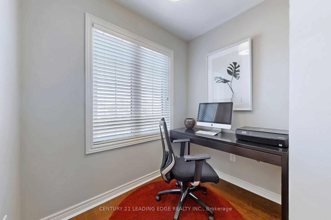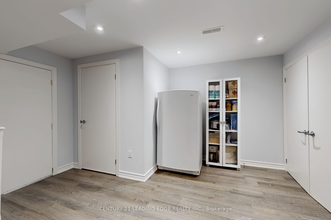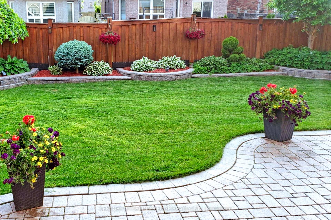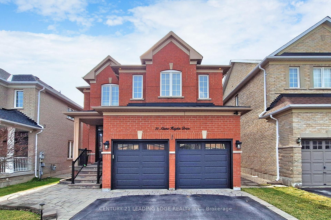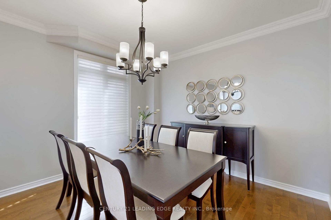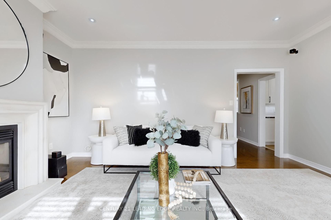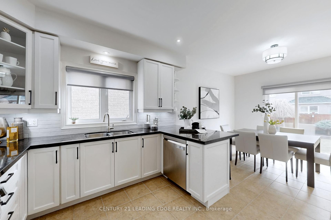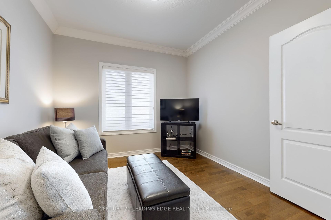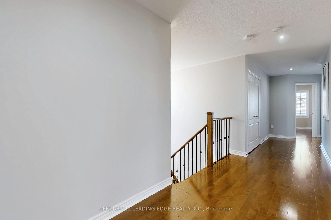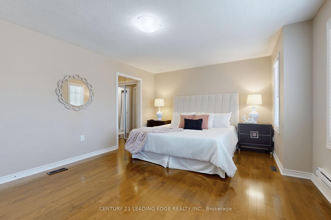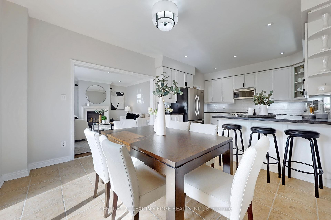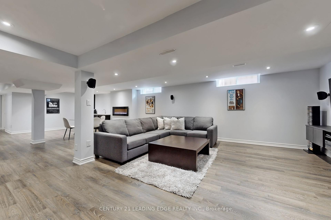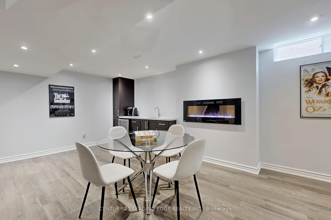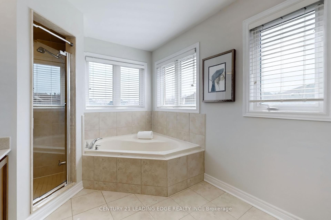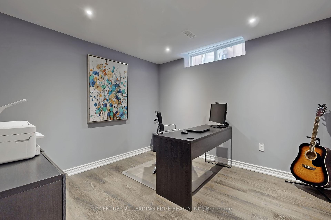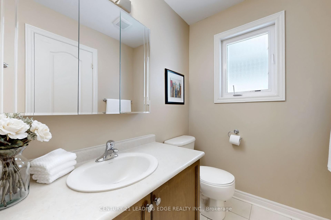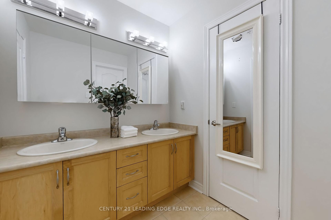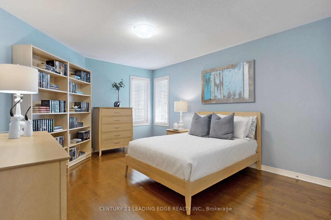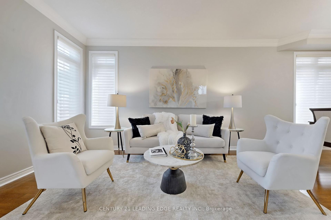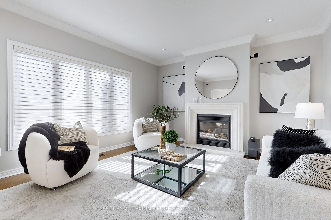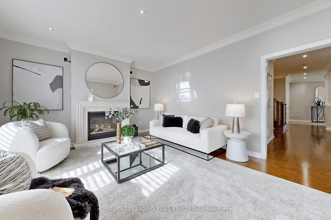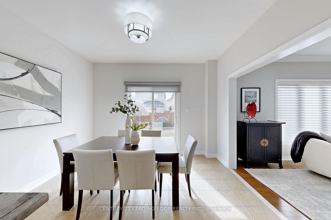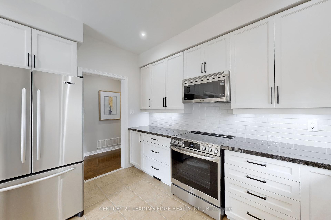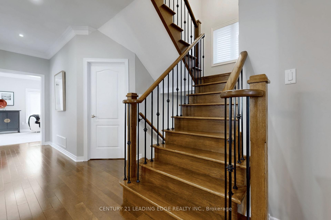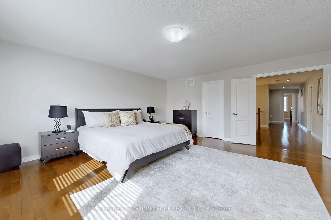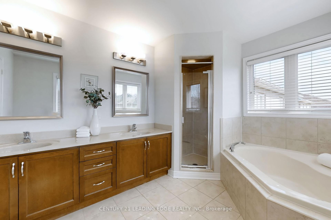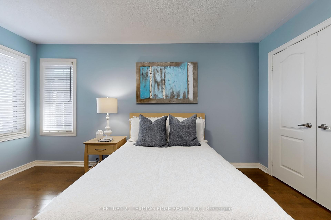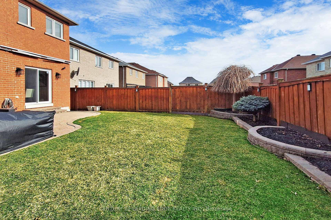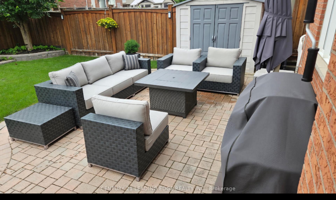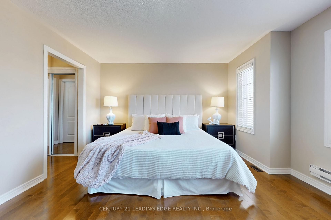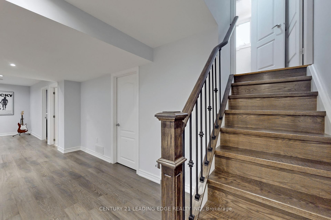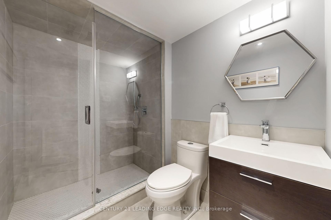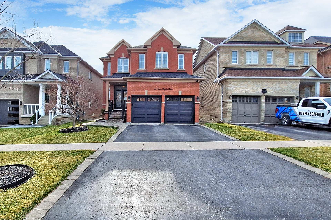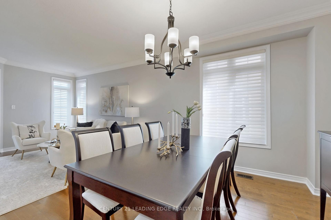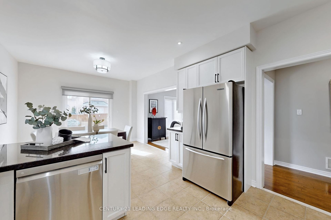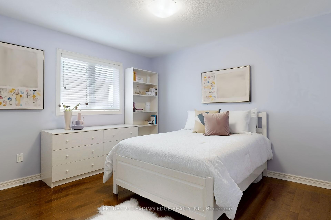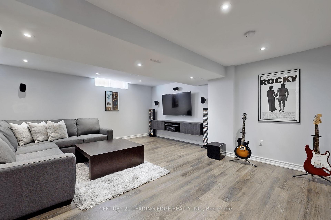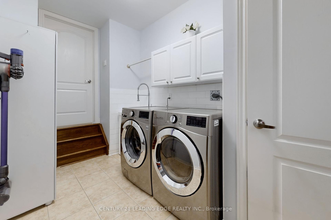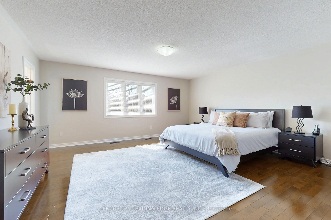$1,888,000
Available - For Sale
Listing ID: N12076536
70 Alamo Heights Driv , Richmond Hill, L4S 2W4, York
| Welcome to 70 Alamo Heights Drive, an elegant and meticulously maintained home in the heart of Richmond Hill. This stunning residence offers timeless design, modern features, and a generous living space of 3180 sq ft above grade and over 4700 sq ft inclusive of the fully finished basement. Step into a grand foyer with soaring ceilings and gleaming hardwood floors that flow throughout the main level with 9-foot ceilings. The gourmet kitchen is a chef's dream, featuring premium stainless steel appliances, granite countertops, custom cabinetry, and a large center island. The adjacent family room is filled with natural light and anchored by a cozy fireplace. The combined dining and living rooms offer the perfect setting for special gatherings, while the private den provides quiet space. Upstairs, the luxurious primary suite boasts a large walk-in closet, sitting area, and spa-like ensuite. Three additional spacious bedrooms, two additional full baths, and a study nook complete the upper level. The finished basement adds versatile living space, including a recreation room, guest bedroom/office, and full bathroom. Step outside to a beautifully landscaped backyard with a stone patio, perfect for summer BBQs. Located in a prestigious neighborhood near top-rated schools, parks, shopping, and transit, this home offers exceptional comfort and convenience. Don't miss your chance to own this move-in-ready gem in Richmond Hill. |
| Price | $1,888,000 |
| Taxes: | $7839.01 |
| Occupancy: | Owner |
| Address: | 70 Alamo Heights Driv , Richmond Hill, L4S 2W4, York |
| Directions/Cross Streets: | Eagle Peak Dr & Alamo Heights Dr |
| Rooms: | 10 |
| Bedrooms: | 4 |
| Bedrooms +: | 0 |
| Family Room: | T |
| Basement: | Finished |
| Level/Floor | Room | Length(m) | Width(m) | Descriptions | |
| Room 1 | Main | Kitchen | 6.48 | 3.64 | Breakfast Bar, Backsplash, Stainless Steel Appl |
| Room 2 | Main | Family Ro | 5.17 | 4.24 | Crown Moulding, Stone Fireplace, Pot Lights |
| Room 3 | Main | Living Ro | 7.33 | 3.63 | Combined w/Dining, Hardwood Floor, Open Concept |
| Room 4 | Main | Dining Ro | 7.33 | 3.63 | Combined w/Living, Hardwood Floor, Open Concept |
| Room 5 | Main | Den | 3.63 | 3.05 | Crown Moulding, Hardwood Floor, Window |
| Room 6 | Second | Primary B | 5.27 | 5.24 | Hardwood Floor, 5 Pc Ensuite, Large Window |
| Room 7 | Second | Bedroom 2 | 5.49 | 4.05 | 3 Pc Ensuite, Double Closet, Walk-In Closet(s) |
| Room 8 | Second | Bedroom 3 | 3.63 | 3.29 | Hardwood Floor, B/I Closet, Semi Ensuite |
| Room 9 | Second | Bedroom 4 | 4.03 | 3.65 | Hardwood Floor, B/I Closet, Semi Ensuite |
| Room 10 | Second | Office | 2.19 | 1.15 | Open Concept, Overlooks Frontyard, Hardwood Floor |
| Room 11 | Basement | Recreatio | 10.79 | 6.03 | Wet Bar, Electric Fireplace, Laminate |
| Room 12 | Basement | Office | 3.05 | 3.13 | Window, Laminate |
| Room 13 | Basement | Utility R | 3.87 | 3.5 | Laminate, Pot Lights |
| Washroom Type | No. of Pieces | Level |
| Washroom Type 1 | 2 | Main |
| Washroom Type 2 | 5 | Second |
| Washroom Type 3 | 3 | Second |
| Washroom Type 4 | 3 | Basement |
| Washroom Type 5 | 0 | |
| Washroom Type 6 | 2 | Main |
| Washroom Type 7 | 5 | Second |
| Washroom Type 8 | 3 | Second |
| Washroom Type 9 | 3 | Basement |
| Washroom Type 10 | 0 |
| Total Area: | 0.00 |
| Property Type: | Detached |
| Style: | 2-Storey |
| Exterior: | Brick |
| Garage Type: | Attached |
| (Parking/)Drive: | Private Do |
| Drive Parking Spaces: | 2 |
| Park #1 | |
| Parking Type: | Private Do |
| Park #2 | |
| Parking Type: | Private Do |
| Pool: | None |
| Approximatly Square Footage: | 3000-3500 |
| Property Features: | Library, Park |
| CAC Included: | N |
| Water Included: | N |
| Cabel TV Included: | N |
| Common Elements Included: | N |
| Heat Included: | N |
| Parking Included: | N |
| Condo Tax Included: | N |
| Building Insurance Included: | N |
| Fireplace/Stove: | Y |
| Heat Type: | Forced Air |
| Central Air Conditioning: | Central Air |
| Central Vac: | N |
| Laundry Level: | Syste |
| Ensuite Laundry: | F |
| Sewers: | Sewer |
$
%
Years
This calculator is for demonstration purposes only. Always consult a professional
financial advisor before making personal financial decisions.
| Although the information displayed is believed to be accurate, no warranties or representations are made of any kind. |
| CENTURY 21 LEADING EDGE REALTY INC. |
|
|

Sean Kim
Broker
Dir:
416-998-1113
Bus:
905-270-2000
Fax:
905-270-0047
| Virtual Tour | Book Showing | Email a Friend |
Jump To:
At a Glance:
| Type: | Freehold - Detached |
| Area: | York |
| Municipality: | Richmond Hill |
| Neighbourhood: | Westbrook |
| Style: | 2-Storey |
| Tax: | $7,839.01 |
| Beds: | 4 |
| Baths: | 5 |
| Fireplace: | Y |
| Pool: | None |
Locatin Map:
Payment Calculator:

