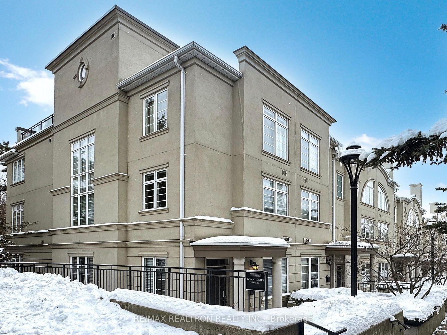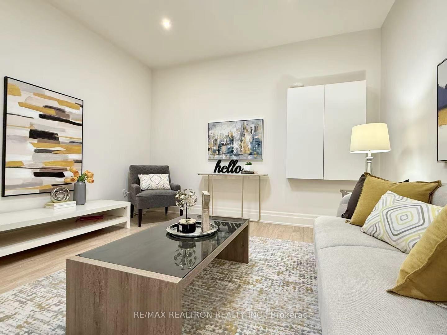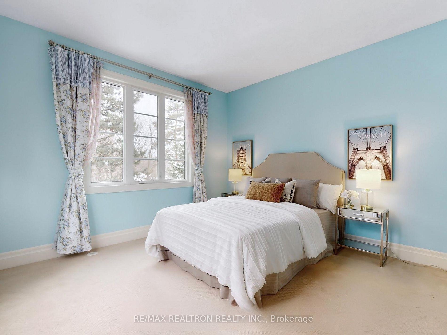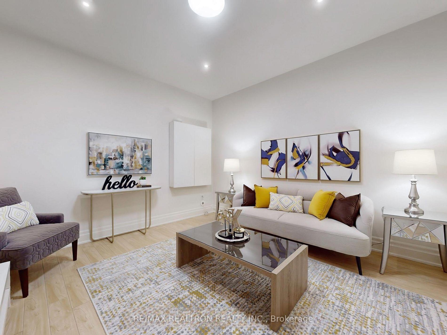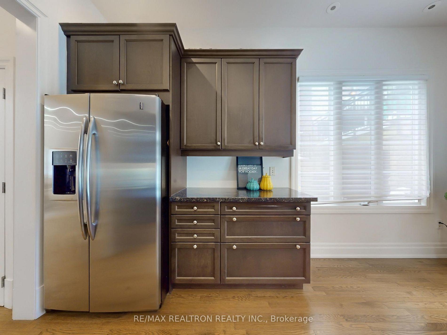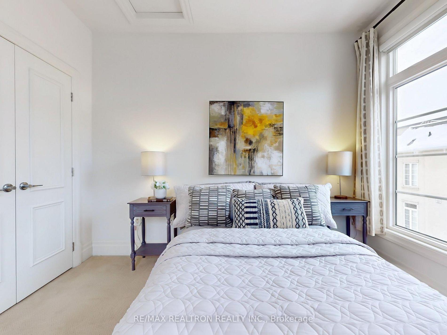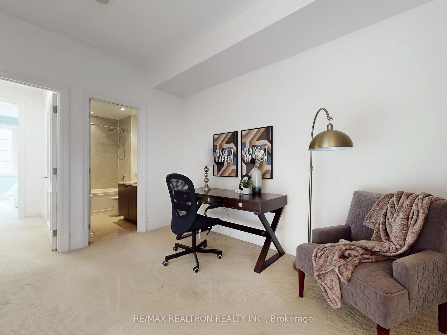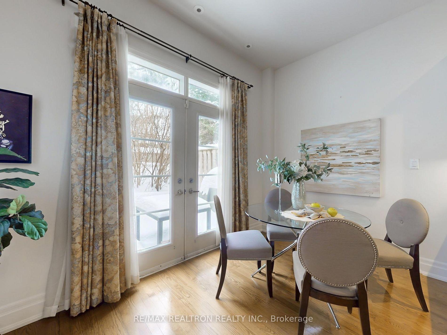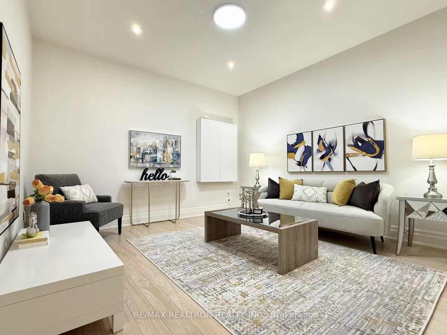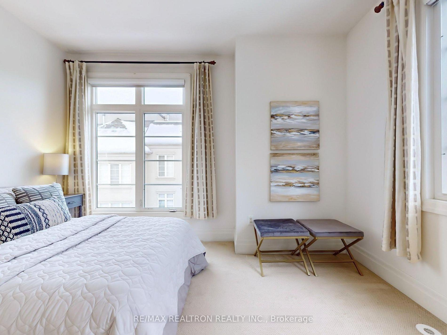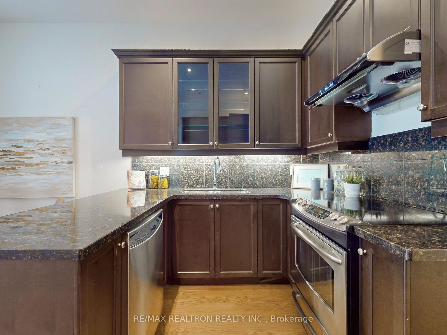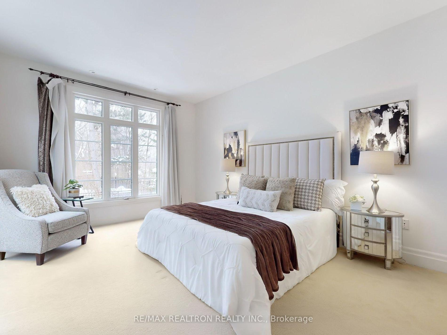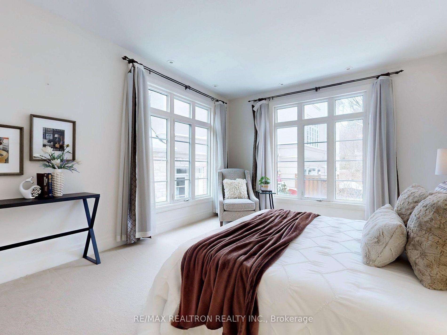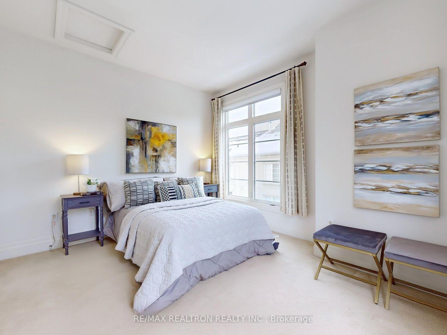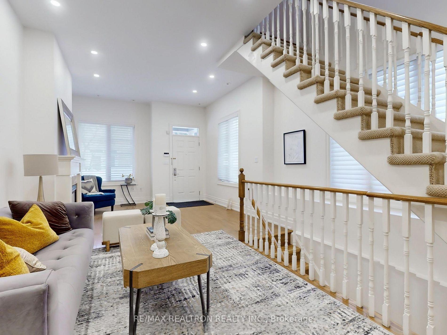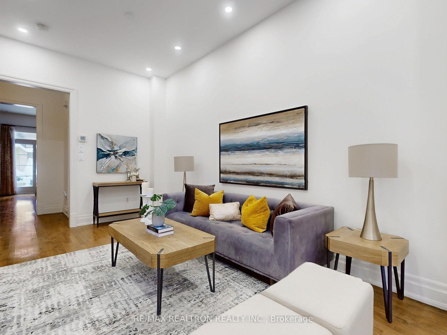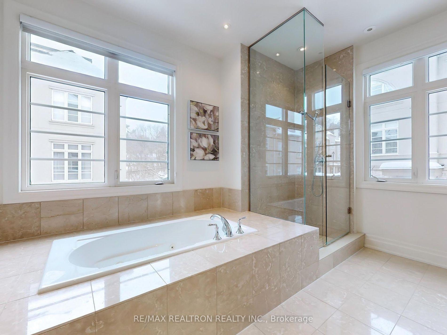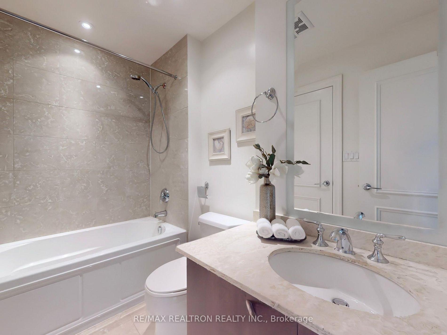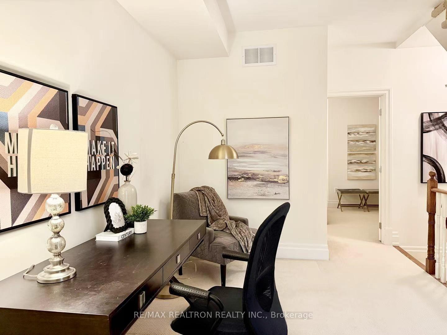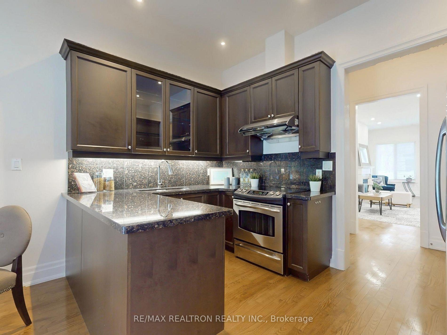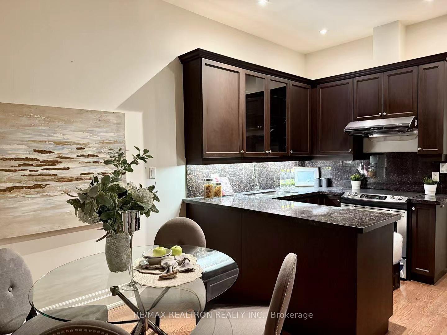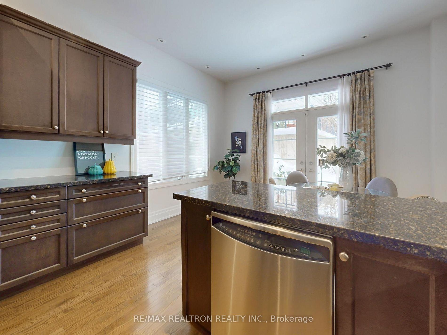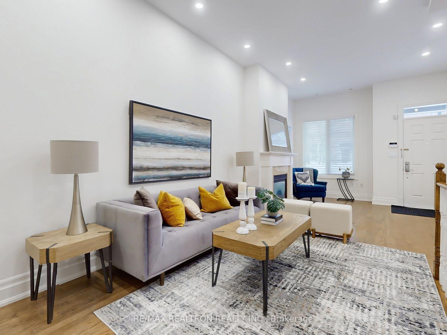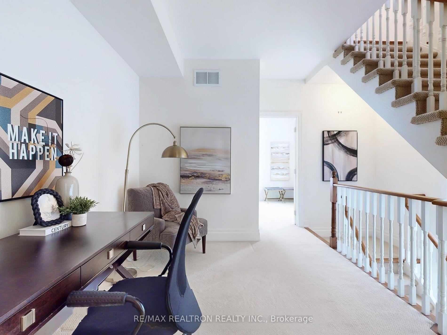$5,800
Available - For Rent
Listing ID: C12076542
47 York Mills Road , Toronto, M2P 1B6, Toronto
| Rare opportunity to own and live in this Luxurious south exposure End Unit Town Home In Hogg's Hollow! Bright & Spacious With Many Windows, Ravine Back With W/O To Patio And Large Roof Top Terrace Overlooking A Tranquil Setting, 10Ft Ceiling M/Floor 9 Ft Ceil Upper. Hrdwd Flrs Thru-Out Main Flr. Kitchen with S/S appliances and Granite Counter Top. Walk To Subway, TTC, Trendy Shops/Restaurants On Yonge! Mins to HWY 401, |
| Price | $5,800 |
| Taxes: | $0.00 |
| Occupancy: | Owner |
| Address: | 47 York Mills Road , Toronto, M2P 1B6, Toronto |
| Postal Code: | M2P 1B6 |
| Province/State: | Toronto |
| Directions/Cross Streets: | Yonge / York Mills |
| Level/Floor | Room | Length(m) | Width(m) | Descriptions | |
| Room 1 | Main | Living Ro | 4.22 | 3.81 | Hardwood Floor |
| Room 2 | Main | Dining Ro | 3.51 | 2.82 | Hardwood Floor |
| Room 3 | Main | Kitchen | 3.81 | 2.43 | Hardwood Floor, Stainless Steel Appl, Modern Kitchen |
| Room 4 | Main | Breakfast | 2.81 | 2.39 | Hardwood Floor, South View |
| Room 5 | Second | Primary B | 4.67 | 3.81 | Broadloom, French Doors |
| Room 6 | Third | Bedroom 2 | 4.67 | 3.81 | Broadloom |
| Room 7 | Third | Bedroom 3 | 3.35 | 3.81 | Broadloom |
| Room 8 | Basement | Recreatio | 5.11 | 3.71 | Laminate, Finished |
| Washroom Type | No. of Pieces | Level |
| Washroom Type 1 | 6 | Second |
| Washroom Type 2 | 4 | Third |
| Washroom Type 3 | 2 | Ground |
| Washroom Type 4 | 0 | |
| Washroom Type 5 | 0 |
| Total Area: | 0.00 |
| Washrooms: | 3 |
| Heat Type: | Forced Air |
| Central Air Conditioning: | Central Air |
| Although the information displayed is believed to be accurate, no warranties or representations are made of any kind. |
| RE/MAX REALTRON REALTY INC. |
|
|

Sean Kim
Broker
Dir:
416-998-1113
Bus:
905-270-2000
Fax:
905-270-0047
| Book Showing | Email a Friend |
Jump To:
At a Glance:
| Type: | Com - Condo Townhouse |
| Area: | Toronto |
| Municipality: | Toronto C12 |
| Neighbourhood: | Bridle Path-Sunnybrook-York Mills |
| Style: | Multi-Level |
| Beds: | 3+1 |
| Baths: | 3 |
| Fireplace: | N |
Locatin Map:

