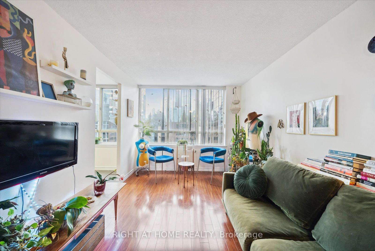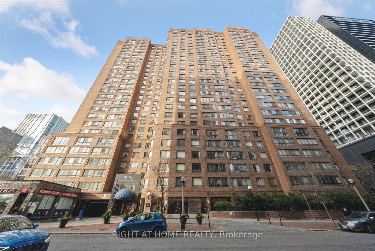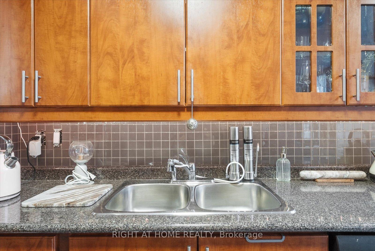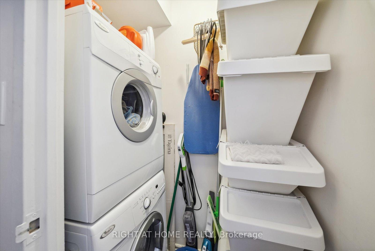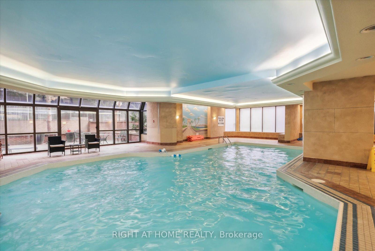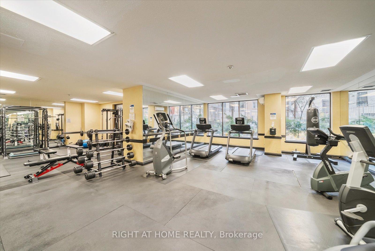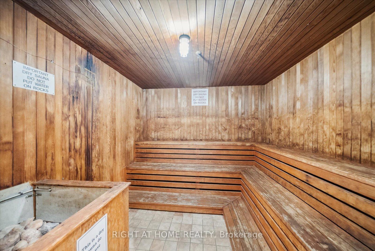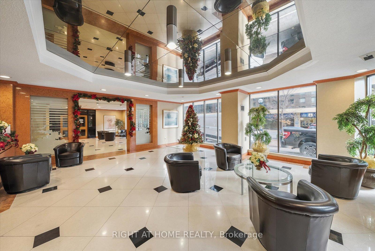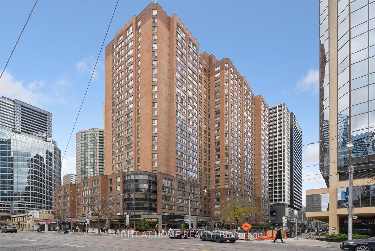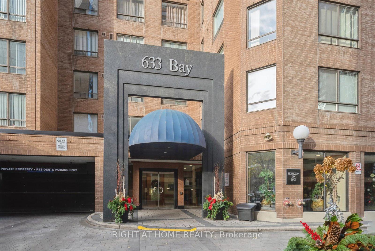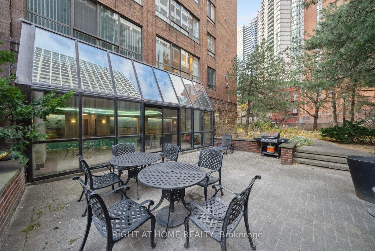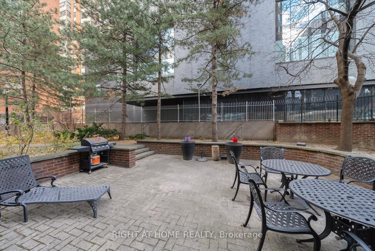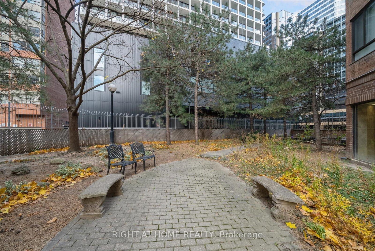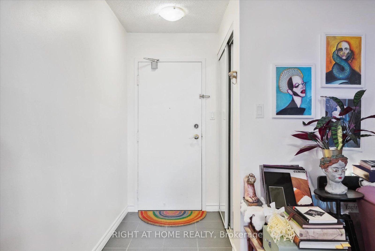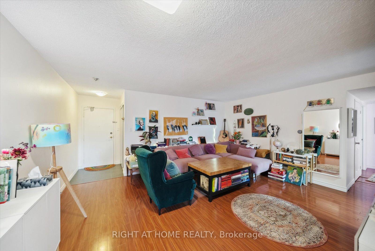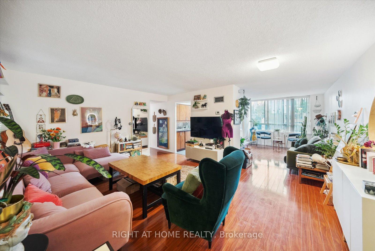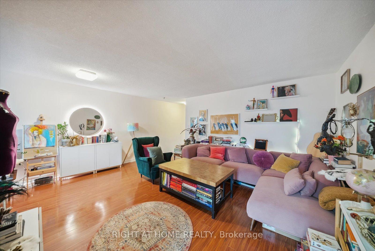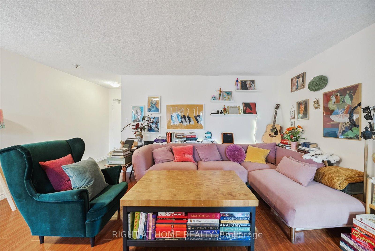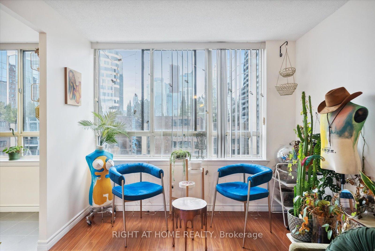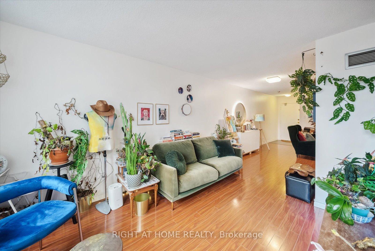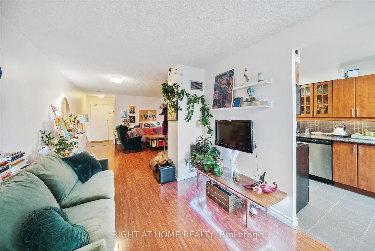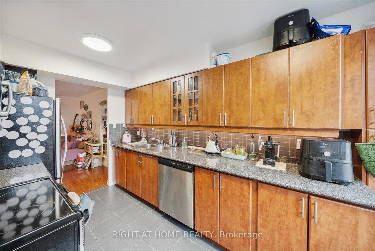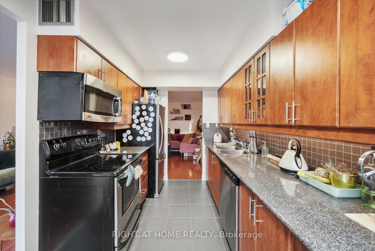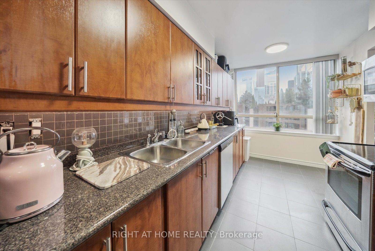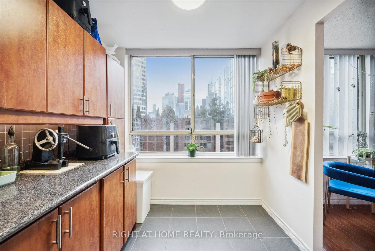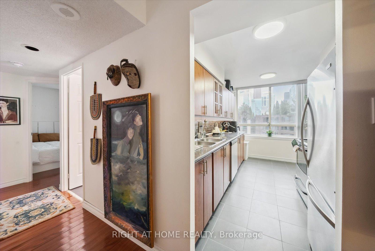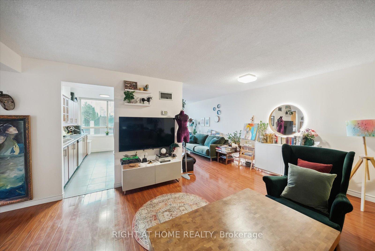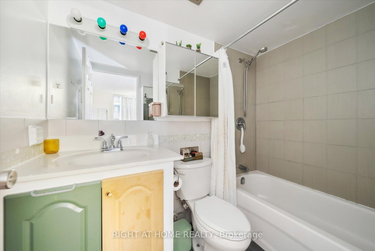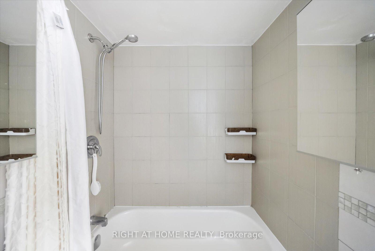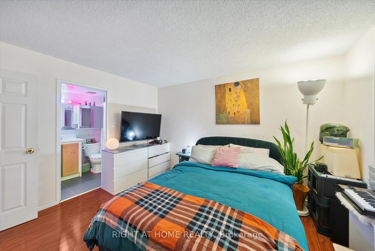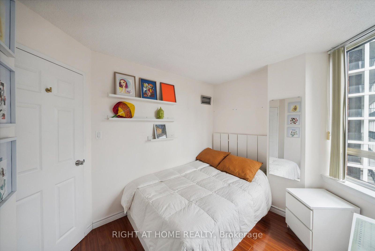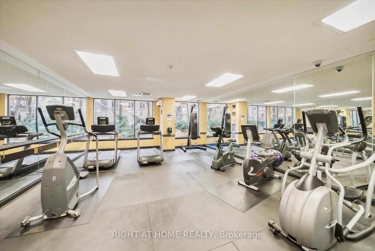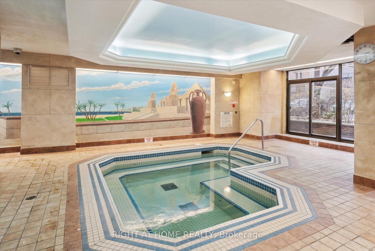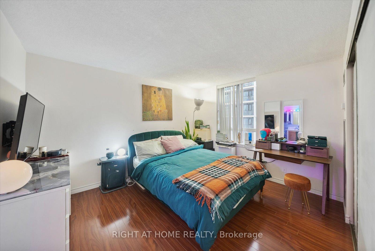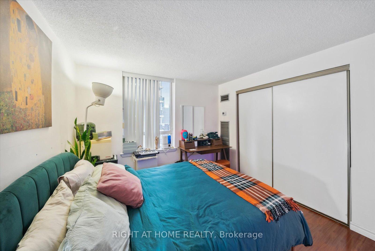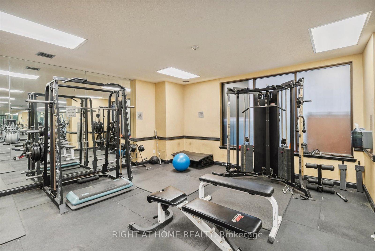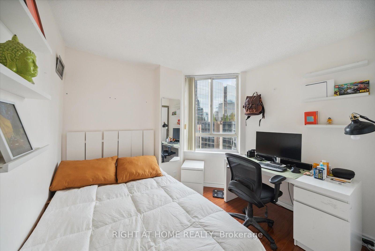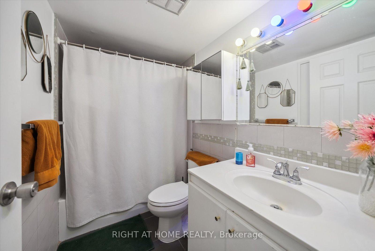$699,000
Available - For Sale
Listing ID: C12076546
633 Bay Stre , Toronto, M5G 2G4, Toronto
| Looking For Your Starter Condo In The Heart Of Downtown? This Beautiful & Attractively Priced 2BR, 2 Wash, 1 Parking Condo Unit Is Calling Your Name, Located At Horizon On Bay! Located In The Heart Of Downtown This Condo Features 2 Bedrooms, 2 Full Bathrooms and 1 Parking Space! Featuring One Of The Largest Designs Within The Building, At Approx. 1000+SF, It Makes It Ideal & A Welcoming Atmosphere Perfect For Both Relaxation And Entertaining. Minimal W/Wood Flooring Throughout The Entire Unit! The All-Inclusive Maintenance Fees Cover All Utilities (Except Hydro), Providing Both Convenience & Affordability In One of The City's Best Locations! Provides Easy Access To Public Transportation, Shopping At The Eaton Centre, Dining, Cultural Attractions And Entertainment, Ensuring A Convenient And Vibrant Urban Lifestyle. Virtual 3D Tour Link Can Be Accessed Here For A Complete Real Time View! https://my.matterport.com/show/?m=PHFdd3yUY6x |
| Price | $699,000 |
| Taxes: | $3158.93 |
| Occupancy: | Owner |
| Address: | 633 Bay Stre , Toronto, M5G 2G4, Toronto |
| Postal Code: | M5G 2G4 |
| Province/State: | Toronto |
| Directions/Cross Streets: | Bay / Dundas |
| Level/Floor | Room | Length(m) | Width(m) | Descriptions | |
| Room 1 | Main | Living Ro | 4.31 | 5.16 | Laminate, Carpet Free |
| Room 2 | Main | Dining Ro | 4.1 | 2.9 | Laminate, Window |
| Room 3 | Main | Kitchen | 4.03 | 2.36 | Eat-in Kitchen, Large Window, Ceramic Floor |
| Room 4 | Main | Primary B | 3.3 | 3.87 | Laminate, 4 Pc Ensuite |
| Room 5 | Main | Bedroom 2 | 2.97 | 2.89 | Laminate |
| Room 6 | Main | Laundry | .9 | 1.56 | Ceramic Floor |
| Washroom Type | No. of Pieces | Level |
| Washroom Type 1 | 4 | Main |
| Washroom Type 2 | 0 | |
| Washroom Type 3 | 0 | |
| Washroom Type 4 | 0 | |
| Washroom Type 5 | 0 |
| Total Area: | 0.00 |
| Approximatly Age: | 31-50 |
| Sprinklers: | Conc |
| Washrooms: | 2 |
| Heat Type: | Fan Coil |
| Central Air Conditioning: | Central Air |
$
%
Years
This calculator is for demonstration purposes only. Always consult a professional
financial advisor before making personal financial decisions.
| Although the information displayed is believed to be accurate, no warranties or representations are made of any kind. |
| RIGHT AT HOME REALTY |
|
|

Sean Kim
Broker
Dir:
416-998-1113
Bus:
905-270-2000
Fax:
905-270-0047
| Virtual Tour | Book Showing | Email a Friend |
Jump To:
At a Glance:
| Type: | Com - Common Element Con |
| Area: | Toronto |
| Municipality: | Toronto C01 |
| Neighbourhood: | Bay Street Corridor |
| Style: | Multi-Level |
| Approximate Age: | 31-50 |
| Tax: | $3,158.93 |
| Maintenance Fee: | $1,004.83 |
| Beds: | 2 |
| Baths: | 2 |
| Fireplace: | N |
Locatin Map:
Payment Calculator:

