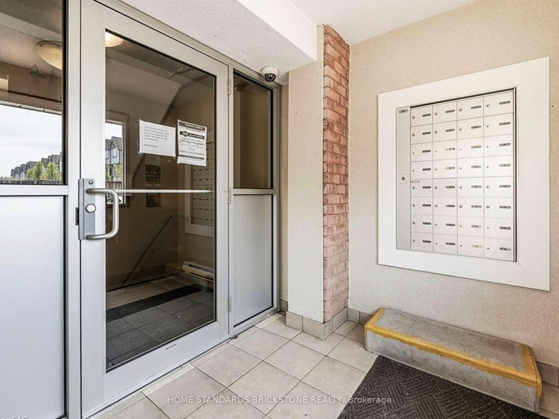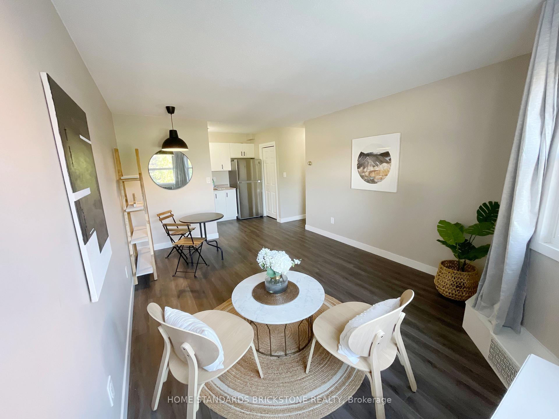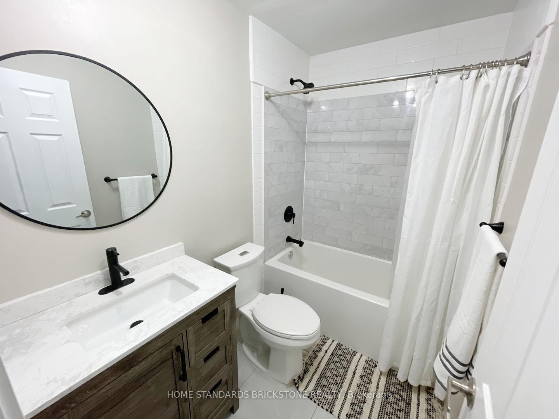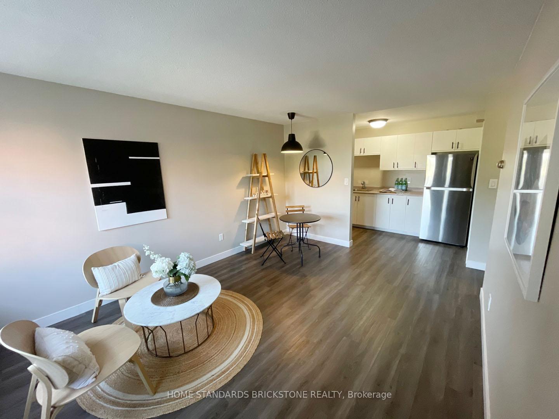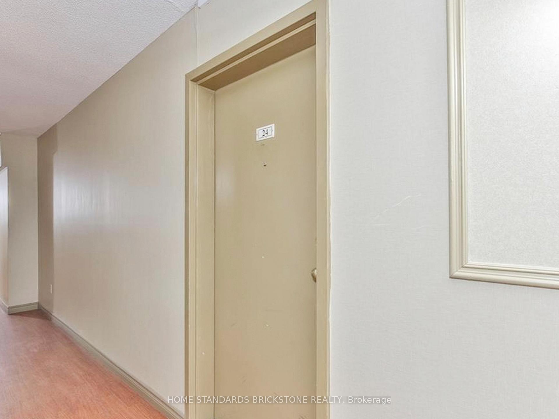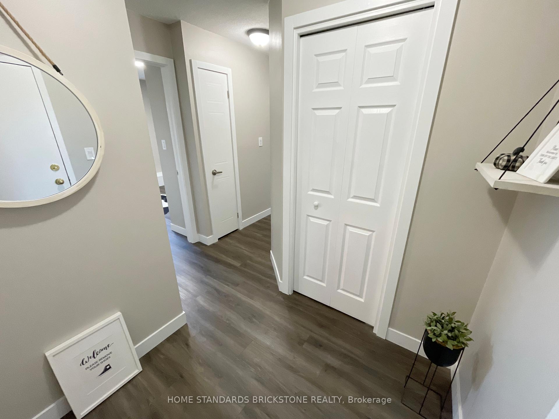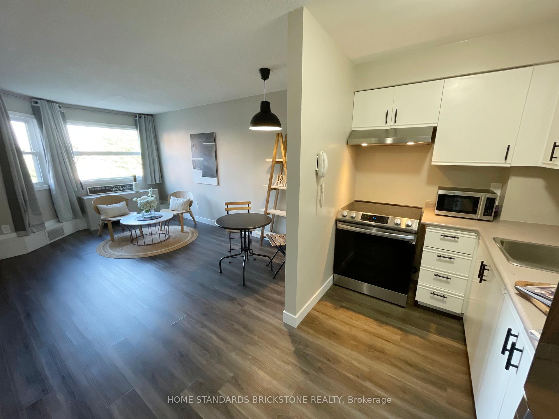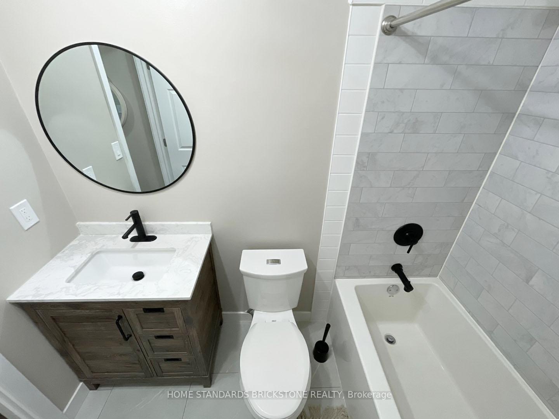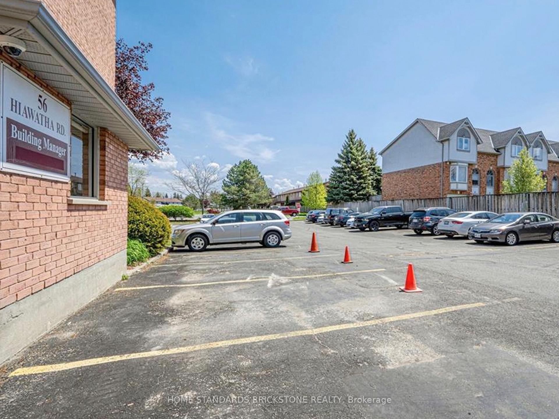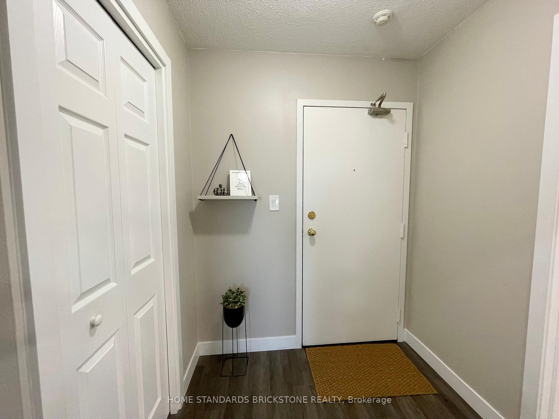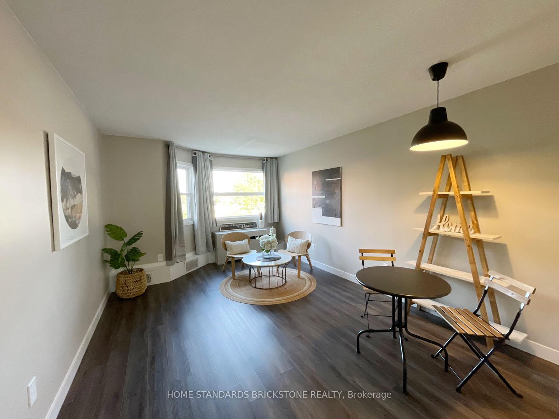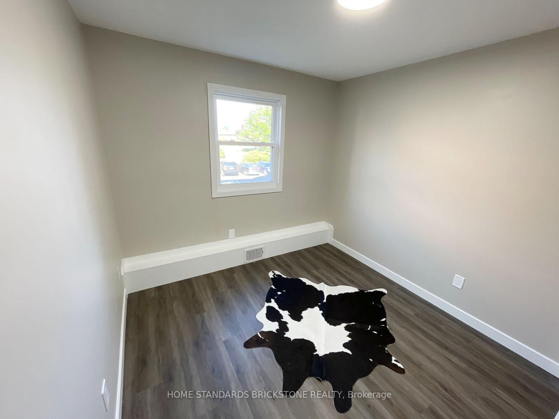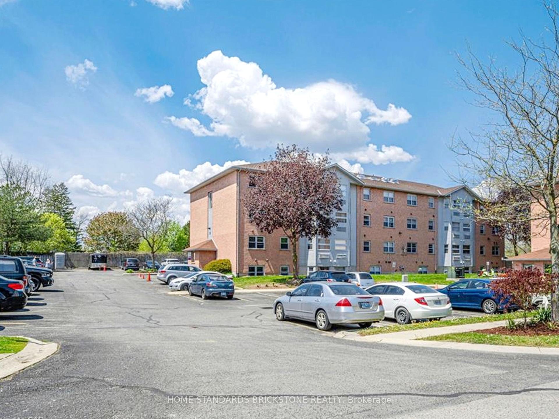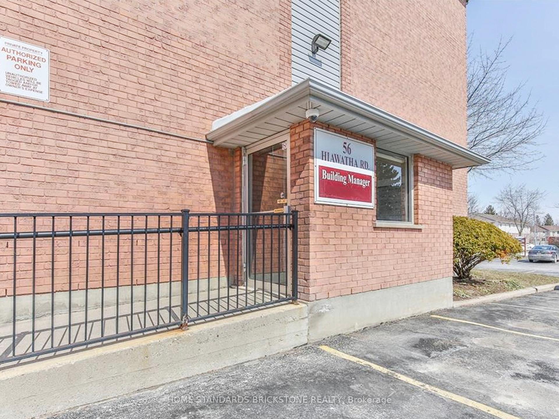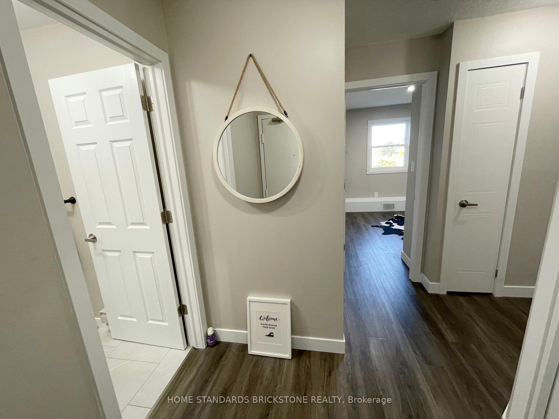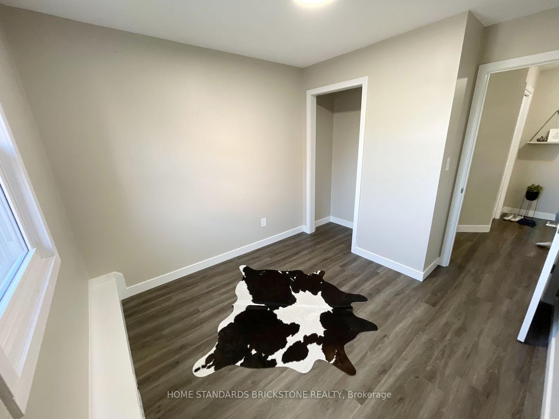$319,000
Available - For Sale
Listing ID: X12076548
56 Hiawatha Road , Woodstock, N4T 1P2, Oxford
| CONDO LIVING AT ITS FINEST!! Beautiful two bedroom unit in a clean, well maintained building in the lovely town of Woodstock is ready for you! This unit has been completely refinished with all new paint, vinyl plank flooring, windows and trim. The stylish bathroom has a new vanity with Moen faucet, stacked subway tile surround including a matching black faucet and shower head. The kitchen is a fresh white with new stainless appliances including fridge, stove, range hood and microwave. This unit also has the convenience of ensuite laundry hidden in a nifty laundry closet, with room for storage. All window coverings to stay with the home. Great outdoor space is landscaped and has plenty of room for relaxing under the gazebo. Woodstock has lots to offer including Pittock Conservation, Art Gallery, Museum, Parks, Public Library, Antique Mall, Brewing Company and Artisan Cheese. Come and see what Woodstock has in store. |
| Price | $319,000 |
| Taxes: | $1238.81 |
| Assessment Year: | 2024 |
| Occupancy: | Tenant |
| Address: | 56 Hiawatha Road , Woodstock, N4T 1P2, Oxford |
| Postal Code: | N4T 1P2 |
| Province/State: | Oxford |
| Directions/Cross Streets: | www.google.ca/maps/place/56+Hiawatha+Rd,+Woodstock,+ON+N4T+1P2/@43.1486263,-80.7398412,16z/data=!3m1 |
| Level/Floor | Room | Length(m) | Width(m) | Descriptions | |
| Room 1 | Main | Bathroom | 1.54 | 2.32 | 4 Pc Bath |
| Room 2 | Main | Bedroom 2 | 3.28 | 2.74 | |
| Room 3 | Main | Primary B | 4.37 | 3.4 | |
| Room 4 | Main | Dining Ro | 1.92 | 3.44 | |
| Room 5 | Main | Kitchen | 1.86 | 3.28 | |
| Room 6 | Main | Living Ro | 3.34 | 3.44 |
| Washroom Type | No. of Pieces | Level |
| Washroom Type 1 | 4 | Main |
| Washroom Type 2 | 0 | |
| Washroom Type 3 | 0 | |
| Washroom Type 4 | 0 | |
| Washroom Type 5 | 0 | |
| Washroom Type 6 | 4 | Main |
| Washroom Type 7 | 0 | |
| Washroom Type 8 | 0 | |
| Washroom Type 9 | 0 | |
| Washroom Type 10 | 0 |
| Total Area: | 0.00 |
| Approximatly Age: | 31-50 |
| Washrooms: | 1 |
| Heat Type: | Heat Pump |
| Central Air Conditioning: | Central Air |
| Elevator Lift: | False |
$
%
Years
This calculator is for demonstration purposes only. Always consult a professional
financial advisor before making personal financial decisions.
| Although the information displayed is believed to be accurate, no warranties or representations are made of any kind. |
| HOME STANDARDS BRICKSTONE REALTY |
|
|

Sean Kim
Broker
Dir:
416-998-1113
Bus:
905-270-2000
Fax:
905-270-0047
| Book Showing | Email a Friend |
Jump To:
At a Glance:
| Type: | Com - Condo Apartment |
| Area: | Oxford |
| Municipality: | Woodstock |
| Neighbourhood: | Woodstock - North |
| Style: | Apartment |
| Approximate Age: | 31-50 |
| Tax: | $1,238.81 |
| Maintenance Fee: | $299.22 |
| Beds: | 2 |
| Baths: | 1 |
| Fireplace: | N |
Locatin Map:
Payment Calculator:

