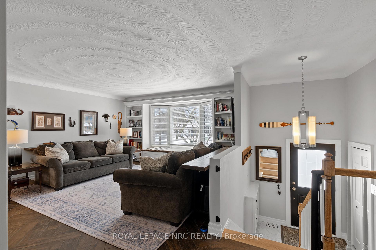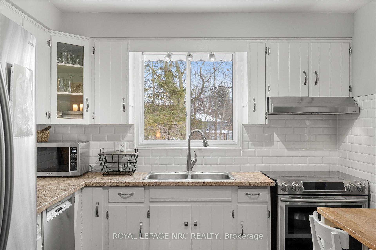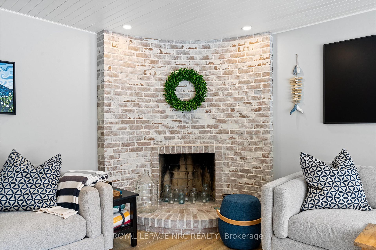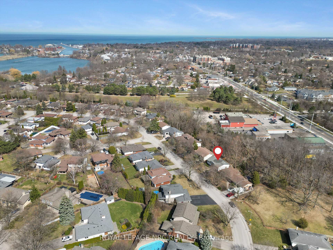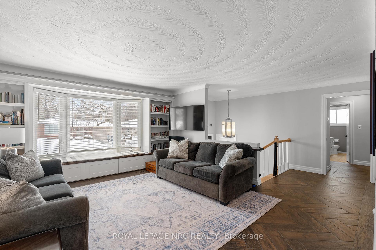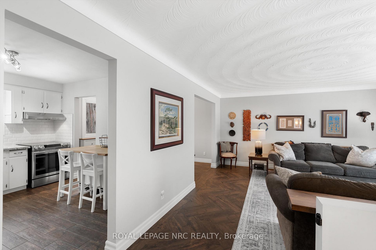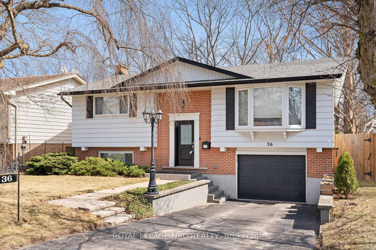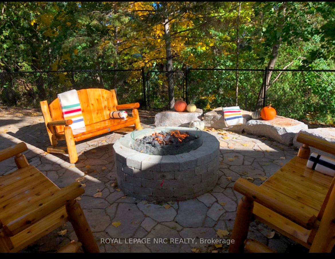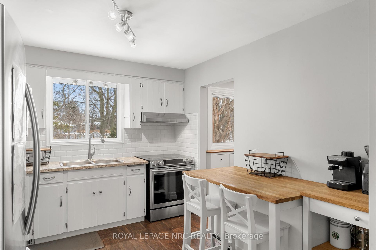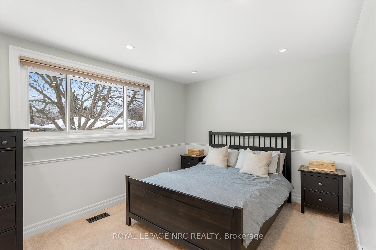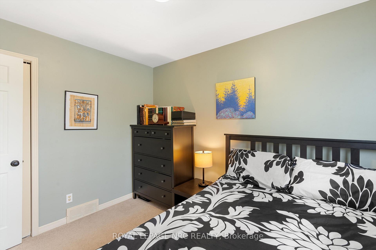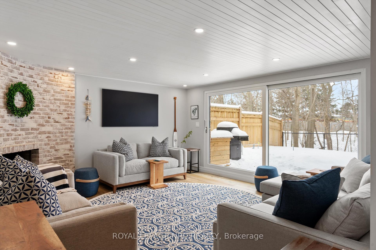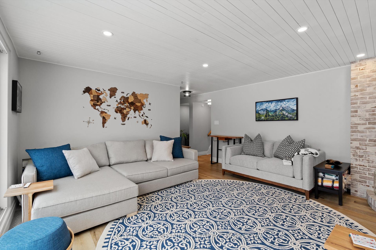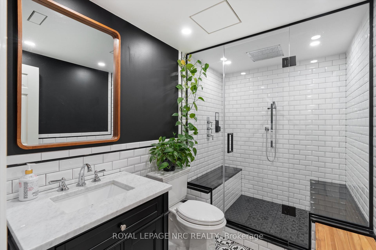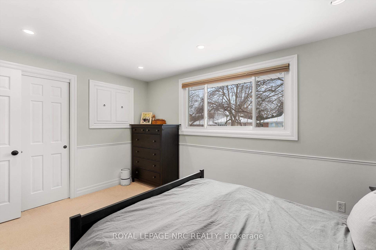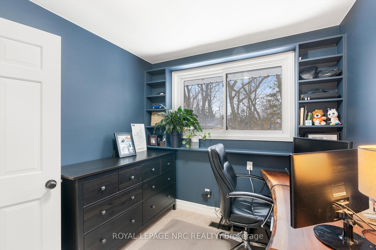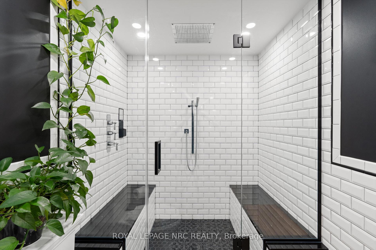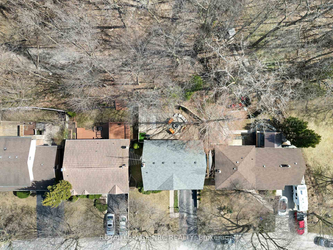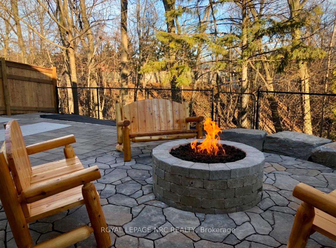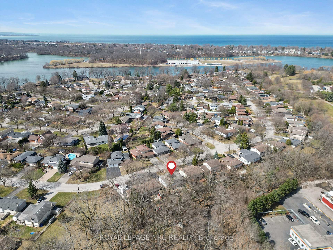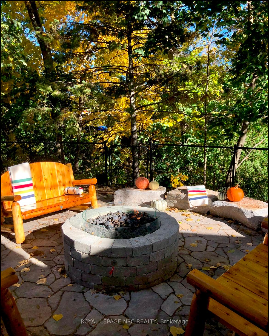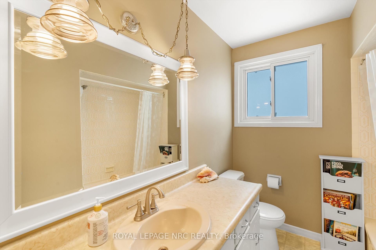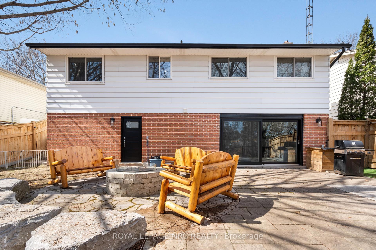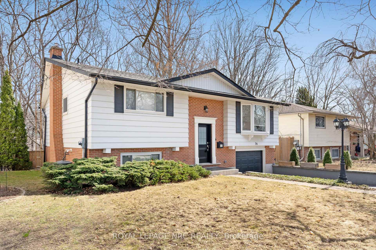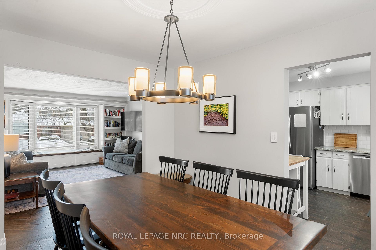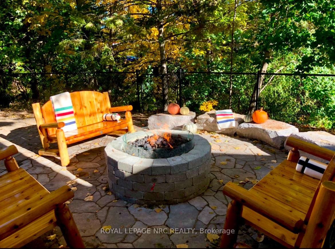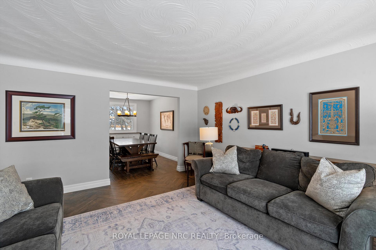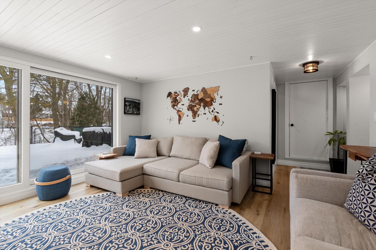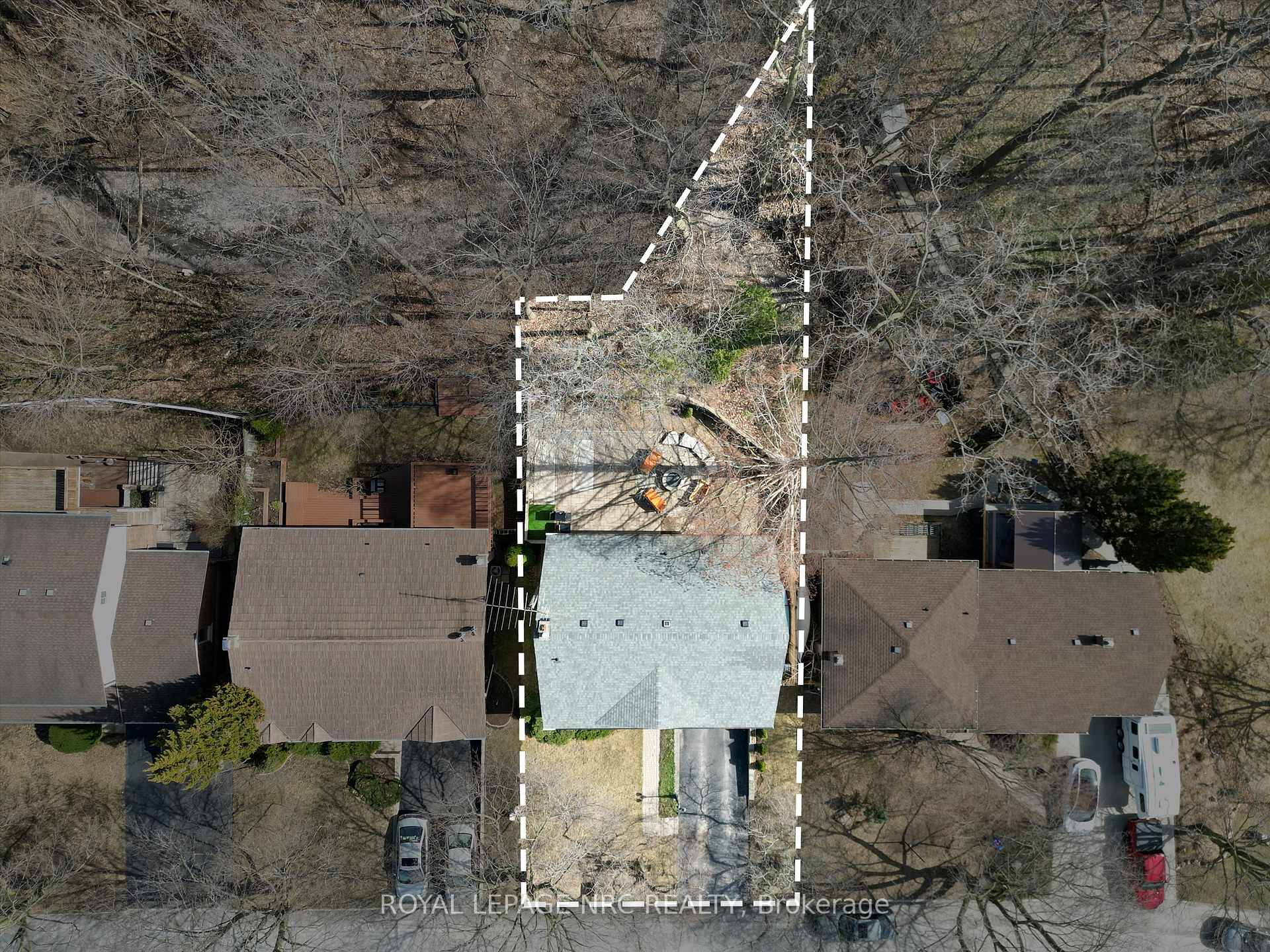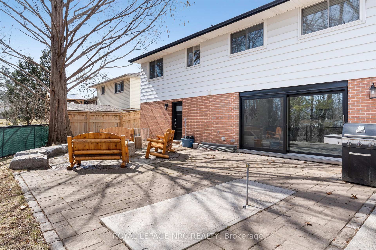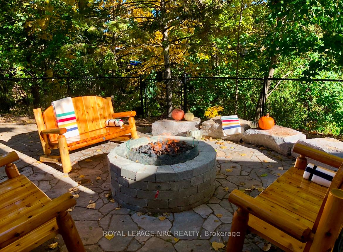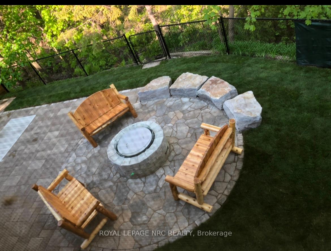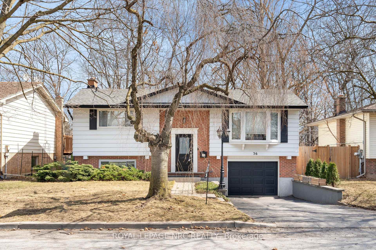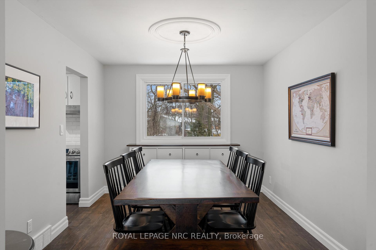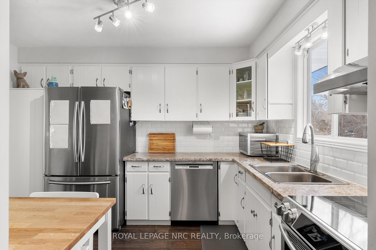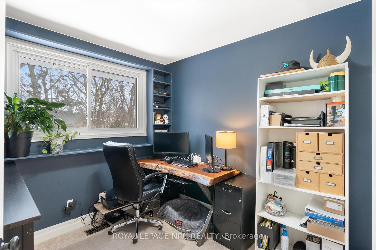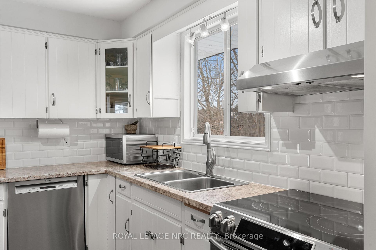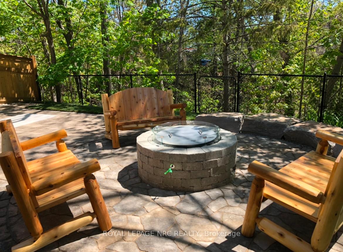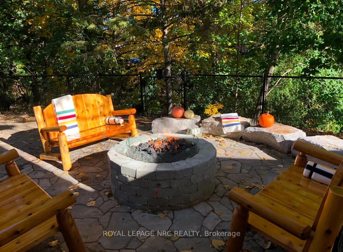$799,900
Available - For Sale
Listing ID: X12076559
36 Royal Oak Driv , St. Catharines, L2N 6K7, Niagara
| Ravine Lot in desirable Royal Henley Subdivision. This attractive raised bungalow offers some very stylish, professional upgrades. On the exterior you will notice the attractive newer front door framed by custom woodwork. Inside, the landing has new flooring tile & updated stairs (new carpet on order & soon to be installed). The main level has a spacious living room with a large bay window, built in shelves and a heated floor(nice!), dining room with built in cabinetry & a kitchen with room for a table, stainless steel appliances (dishwasher, fridge & slide in stove) & window overlooking the backyard. There are three bedrooms with good closet space and a four piece bathroom. The lower level has an outstanding renovated 3 piece bathroom with double sized shower offering handheld and overhead rain showerhead & temperature controlled ceramic floor. Cozy and spacious family room with lots of seating area, woodburning fireplace & a huge 12 ft. wide sliding glass door to the patio & fenced in rear lot with land ownership that goes beyond the fence. There is a rough outline of the lot in the photos. This ravine lot offers rear privacy and a treed view that changes with the seasons. Some updates: 2019 breaker panel, lower bathroom 2022, some windows, new carpeting on stairs, extra circuit for the freezer, patio & gas fire pit, gas & electrical for future outdoor kitchen, flooring, etc. Another perk of the subdivision is there are no sidewalks to shovel! Close to transit, walkway into Jaycee Park, walking bridge joining the park to Port Dalhousie & the beach, Martindale Pond, access to highways, shopping & dining. The subdivision is low density and is comprised of single family homes with a nice mixture of families & empty nesters. Close knit community that stays in touch with a neighbourhood Facebook group & currently boasts neighbours who lead special occasion activities ie, Easter egg hunt, Christmas walk, etc. This is a great home in a truly fabulous neighbourhood. |
| Price | $799,900 |
| Taxes: | $5215.00 |
| Assessment Year: | 2024 |
| Occupancy: | Owner |
| Address: | 36 Royal Oak Driv , St. Catharines, L2N 6K7, Niagara |
| Directions/Cross Streets: | Royal Henley Dr. |
| Rooms: | 6 |
| Rooms +: | 1 |
| Bedrooms: | 3 |
| Bedrooms +: | 0 |
| Family Room: | T |
| Basement: | Separate Ent, Finished |
| Level/Floor | Room | Length(m) | Width(m) | Descriptions | |
| Room 1 | Main | Living Ro | 4.49 | 5.23 | Bay Window, Heated Floor, Ceramic Floor |
| Room 2 | Main | Dining Ro | 3.62 | 3.01 | Ceramic Floor |
| Room 3 | Main | Kitchen | 3.05 | 3.64 | Double Sink |
| Room 4 | Main | Bedroom | 4.27 | 3.06 | |
| Room 5 | Main | Bedroom 2 | 2.56 | 2.92 | |
| Room 6 | Main | Bedroom 3 | 3.36 | 2.66 | |
| Room 7 | Lower | Family Ro | 4.86 | 4.59 | Fireplace, Access To Garage, Sliding Doors |
| Room 8 | Lower | Laundry | 4.15 | 2.76 | |
| Room 9 |
| Washroom Type | No. of Pieces | Level |
| Washroom Type 1 | 4 | Main |
| Washroom Type 2 | 3 | Lower |
| Washroom Type 3 | 0 | |
| Washroom Type 4 | 0 | |
| Washroom Type 5 | 0 |
| Total Area: | 0.00 |
| Approximatly Age: | 31-50 |
| Property Type: | Detached |
| Style: | Bungalow-Raised |
| Exterior: | Brick Veneer, Vinyl Siding |
| Garage Type: | Attached |
| Drive Parking Spaces: | 2 |
| Pool: | None |
| Approximatly Age: | 31-50 |
| Approximatly Square Footage: | 1100-1500 |
| Property Features: | Greenbelt/Co, Place Of Worship |
| CAC Included: | N |
| Water Included: | N |
| Cabel TV Included: | N |
| Common Elements Included: | N |
| Heat Included: | N |
| Parking Included: | N |
| Condo Tax Included: | N |
| Building Insurance Included: | N |
| Fireplace/Stove: | Y |
| Heat Type: | Forced Air |
| Central Air Conditioning: | Central Air |
| Central Vac: | N |
| Laundry Level: | Syste |
| Ensuite Laundry: | F |
| Sewers: | Sewer |
| Utilities-Cable: | Y |
| Utilities-Hydro: | Y |
$
%
Years
This calculator is for demonstration purposes only. Always consult a professional
financial advisor before making personal financial decisions.
| Although the information displayed is believed to be accurate, no warranties or representations are made of any kind. |
| ROYAL LEPAGE NRC REALTY |
|
|

Sean Kim
Broker
Dir:
416-998-1113
Bus:
905-270-2000
Fax:
905-270-0047
| Virtual Tour | Book Showing | Email a Friend |
Jump To:
At a Glance:
| Type: | Freehold - Detached |
| Area: | Niagara |
| Municipality: | St. Catharines |
| Neighbourhood: | 439 - Martindale Pond |
| Style: | Bungalow-Raised |
| Approximate Age: | 31-50 |
| Tax: | $5,215 |
| Beds: | 3 |
| Baths: | 2 |
| Fireplace: | Y |
| Pool: | None |
Locatin Map:
Payment Calculator:

