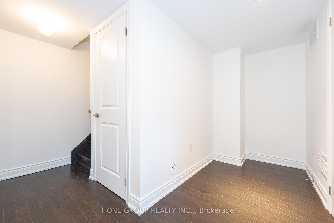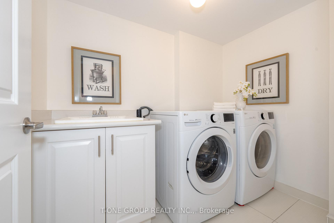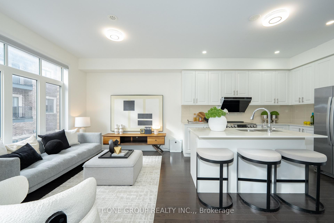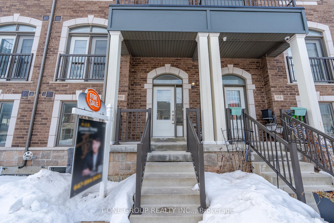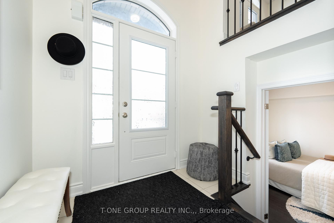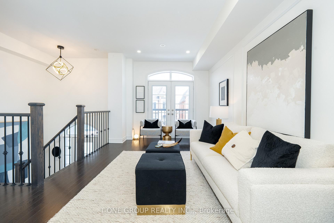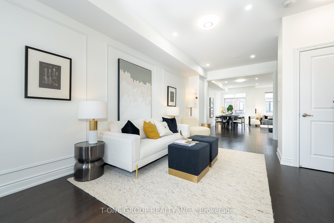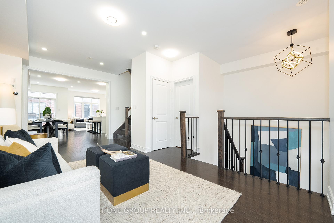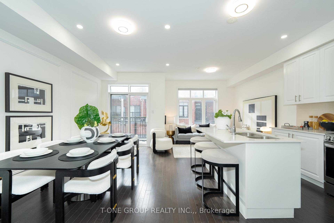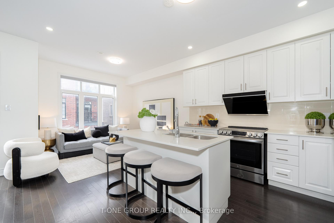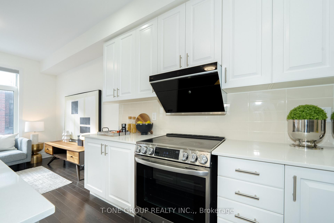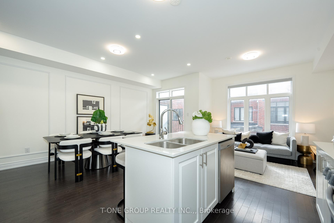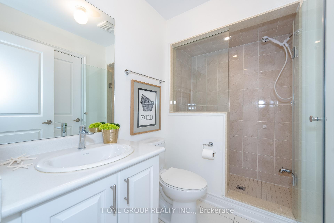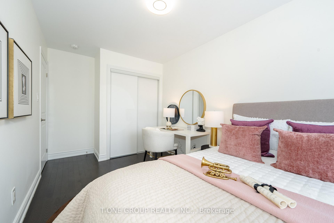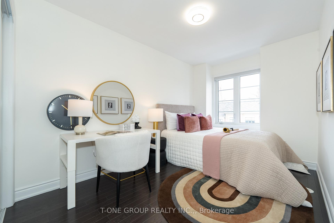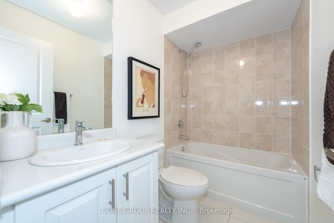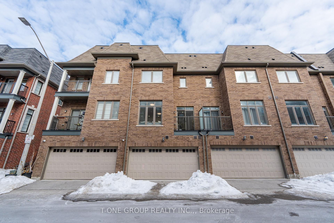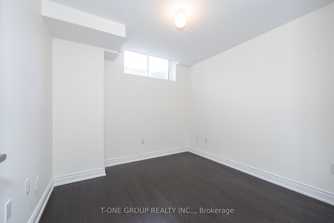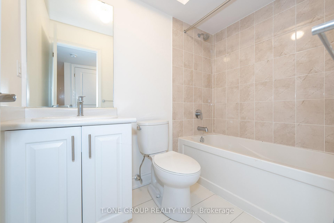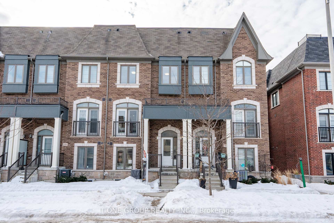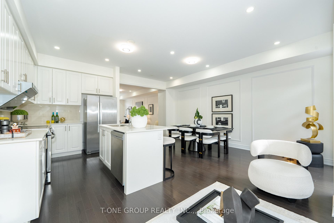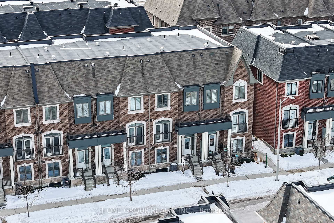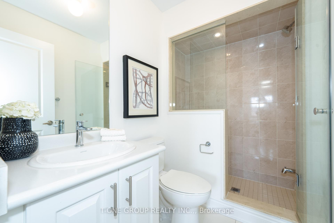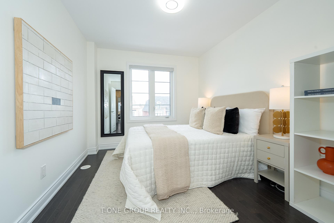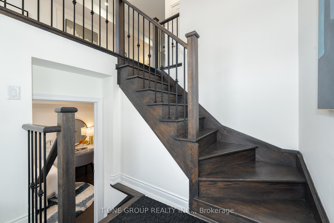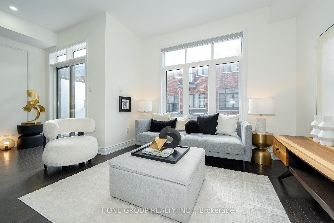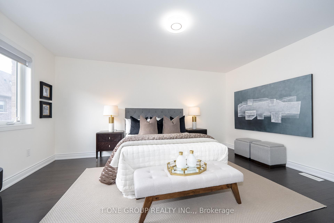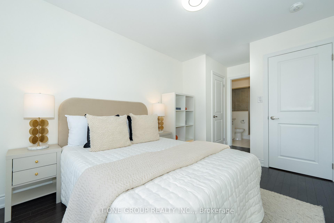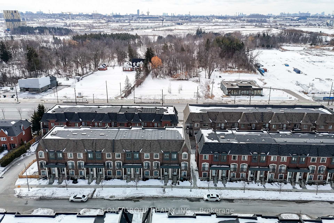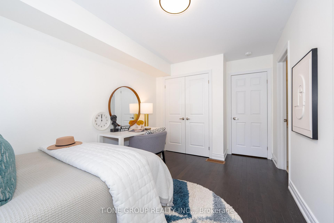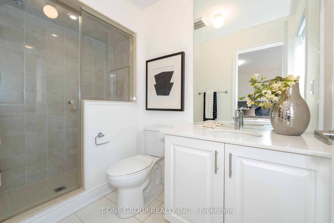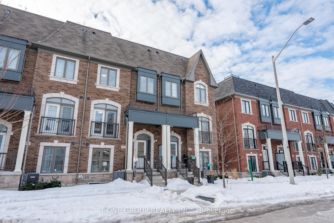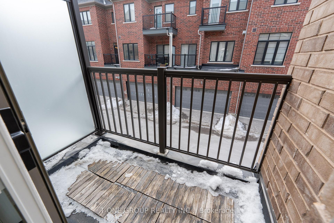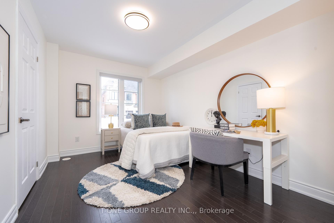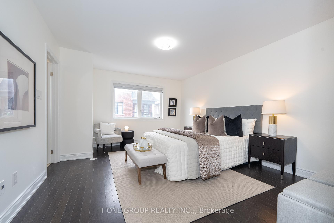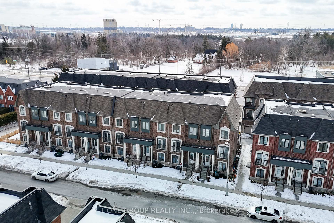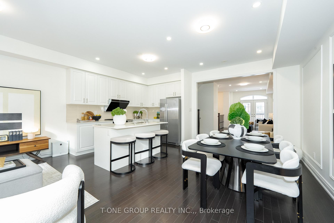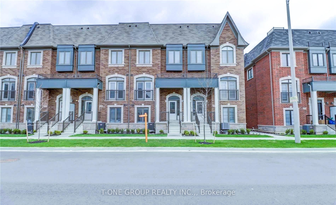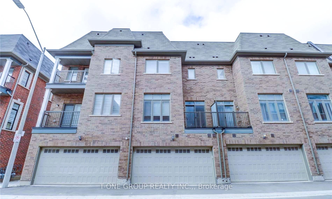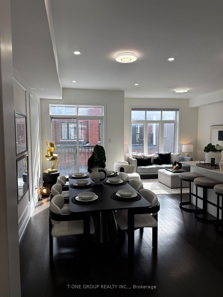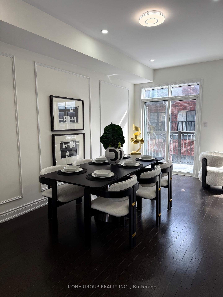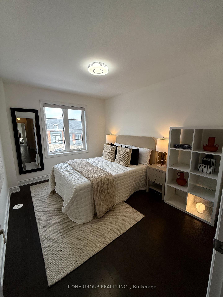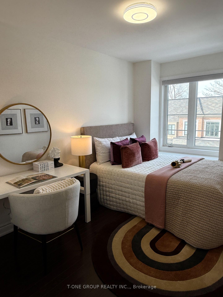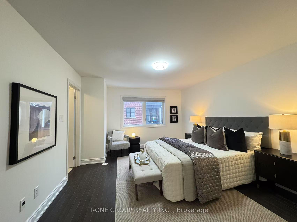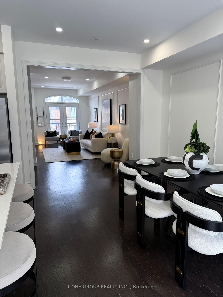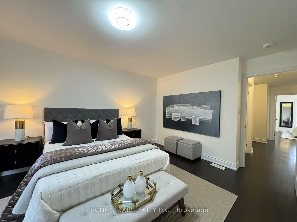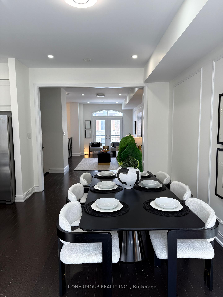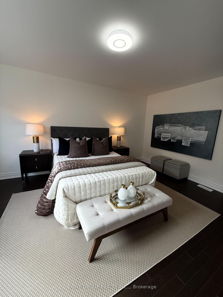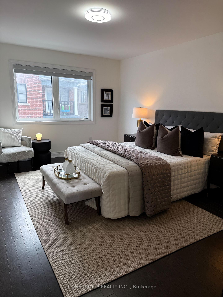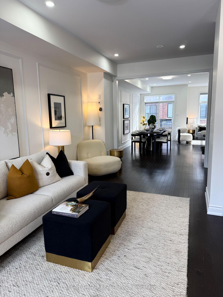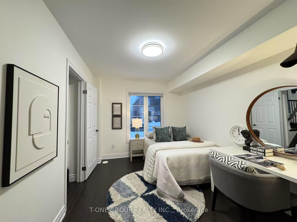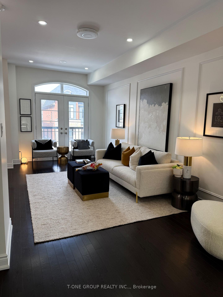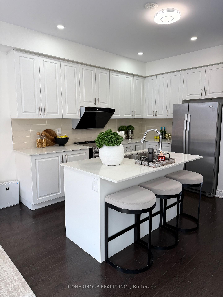$1,418,000
Available - For Sale
Listing ID: N11992502
111 Lichfield Road , Markham, L3R 0W9, York
| Discover this newly printed luxurious double car garage townhouse in prestigious Unionville, offering the rare convenience of parking for 3 cars. Nestled in the top-ranked Unionville High School zone. This superior functional practical layout townhouse with 5 bedrooms and 6 bathrooms With Hardwood Floor/Oak Stair Thruout, Lots Windows & Balconies, M/F 9'Ceiling With Potlights Thruout, Upscale Finishings. The modern kitchen is a culinary delight with stone countertops, stainless steel appliances, a stylish backsplash, center island, and breakfast bar. Upstairs: Find 3 spacious bedrooms with 2 ensuites. The ground level features a funtional bedroom with ensuite and separate entrance. A finished basement presents an extra bedroom and bathroom, ideal for family or guests. This home, blending style with practicality, is an exceptional choice for those seeking a comfortable and contemporary living experience. Located at Prestigious Unionville Area, Closed To Prominent School/York University, Shopping, Town Centre, Public Transit, Highway and more! Don't Miss Your Dream Home! |
| Price | $1,418,000 |
| Taxes: | $6117.36 |
| Occupancy: | Vacant |
| Address: | 111 Lichfield Road , Markham, L3R 0W9, York |
| Directions/Cross Streets: | Highway 7/ Birchmount |
| Rooms: | 10 |
| Rooms +: | 2 |
| Bedrooms: | 5 |
| Bedrooms +: | 0 |
| Family Room: | T |
| Basement: | Finished, Separate Ent |
| Level/Floor | Room | Length(m) | Width(m) | Descriptions | |
| Room 1 | Main | Living Ro | 6.71 | 3.2 | Hardwood Floor, Combined w/Dining, Juliette Balcony |
| Room 2 | Main | Dining Ro | 6.71 | 3.2 | Hardwood Floor, Combined w/Living, Juliette Balcony |
| Room 3 | Main | Family Ro | 5.18 | 2.97 | Hardwood Floor, Open Concept, W/O To Balcony |
| Room 4 | Main | Kitchen | 3.35 | 2.44 | Hardwood Floor, Granite Counters, Centre Island |
| Room 5 | Main | Breakfast | 3.05 | 3 | Hardwood Floor, Open Concept, Large Window |
| Room 6 | Second | Primary B | 4.78 | 3.66 | Hardwood Floor, Walk-In Closet(s), 3 Pc Ensuite |
| Room 7 | Second | Bedroom 2 | 3.33 | 2.74 | Hardwood Floor, Closet, 3 Pc Ensuite |
| Room 8 | Second | Bedroom 3 | 3.66 | 2.57 | Hardwood Floor, Closet, 4 Pc Bath |
| Room 9 | Ground | Library | 3.86 | 3.1 | Hardwood Floor, Closet, 3 Pc Bath |
| Room 10 | Ground | Laundry | 2.43 | 1.68 | Ceramic Floor, Separate Room, Laundry Sink |
| Room 11 | Ground | Bedroom 4 | 2.44 | 1.53 | Hardwood Floor, Combined w/Laundry, 4 Pc Bath |
| Room 12 | Basement | Bedroom 5 | 3.05 | 3.02 | Hardwood Floor, Walk-In Closet(s), Window |
| Washroom Type | No. of Pieces | Level |
| Washroom Type 1 | 4 | Third |
| Washroom Type 2 | 3 | Third |
| Washroom Type 3 | 3 | Ground |
| Washroom Type 4 | 4 | Basement |
| Washroom Type 5 | 2 | Main |
| Total Area: | 0.00 |
| Approximatly Age: | 0-5 |
| Property Type: | Att/Row/Townhouse |
| Style: | 3-Storey |
| Exterior: | Brick, Stone |
| Garage Type: | Built-In |
| (Parking/)Drive: | Lane |
| Drive Parking Spaces: | 1 |
| Park #1 | |
| Parking Type: | Lane |
| Park #2 | |
| Parking Type: | Lane |
| Pool: | None |
| Approximatly Age: | 0-5 |
| Approximatly Square Footage: | 2000-2500 |
| CAC Included: | N |
| Water Included: | N |
| Cabel TV Included: | N |
| Common Elements Included: | N |
| Heat Included: | N |
| Parking Included: | N |
| Condo Tax Included: | N |
| Building Insurance Included: | N |
| Fireplace/Stove: | N |
| Heat Type: | Forced Air |
| Central Air Conditioning: | Central Air |
| Central Vac: | N |
| Laundry Level: | Syste |
| Ensuite Laundry: | F |
| Sewers: | Sewer |
$
%
Years
This calculator is for demonstration purposes only. Always consult a professional
financial advisor before making personal financial decisions.
| Although the information displayed is believed to be accurate, no warranties or representations are made of any kind. |
| T-ONE GROUP REALTY INC., |
|
|

Sean Kim
Broker
Dir:
416-998-1113
Bus:
905-270-2000
Fax:
905-270-0047
| Virtual Tour | Book Showing | Email a Friend |
Jump To:
At a Glance:
| Type: | Freehold - Att/Row/Townhouse |
| Area: | York |
| Municipality: | Markham |
| Neighbourhood: | Unionville |
| Style: | 3-Storey |
| Approximate Age: | 0-5 |
| Tax: | $6,117.36 |
| Beds: | 5 |
| Baths: | 6 |
| Fireplace: | N |
| Pool: | None |
Locatin Map:
Payment Calculator:

