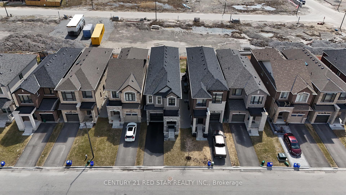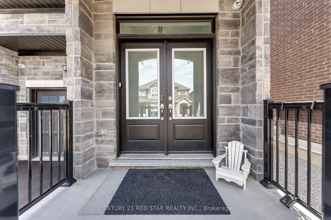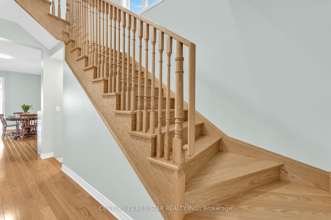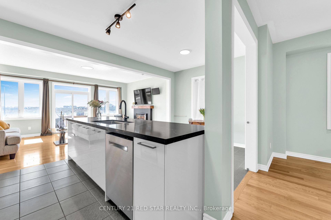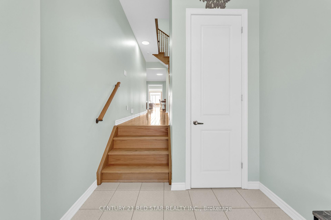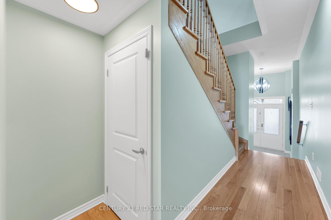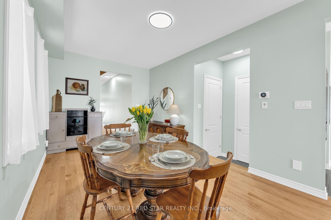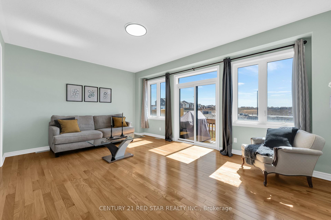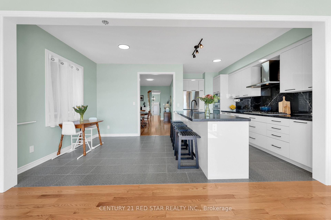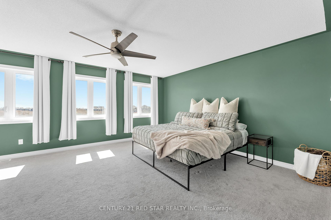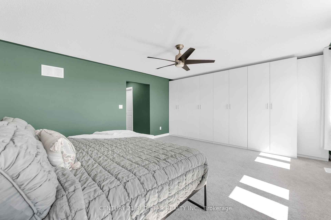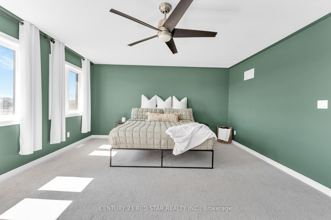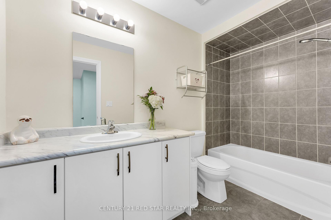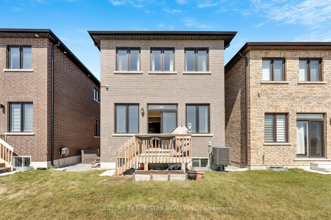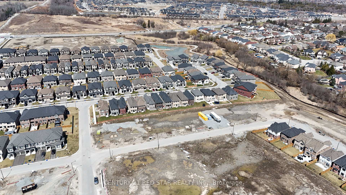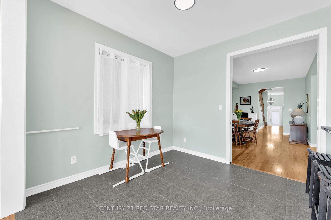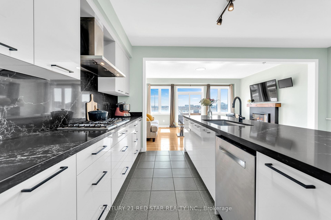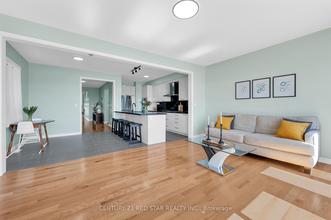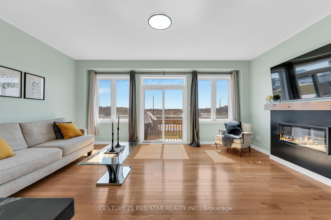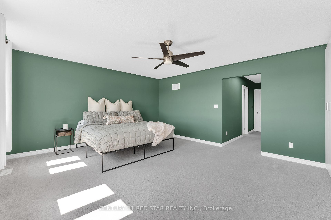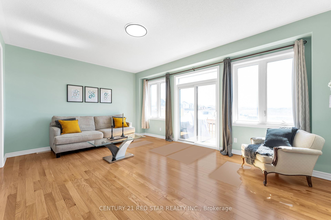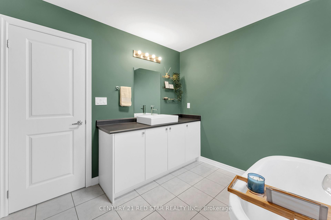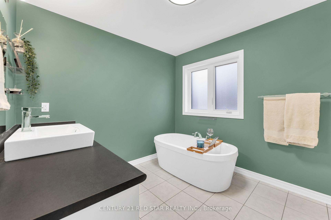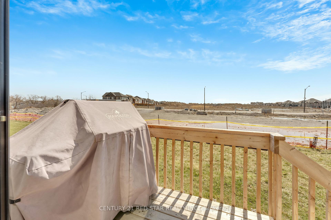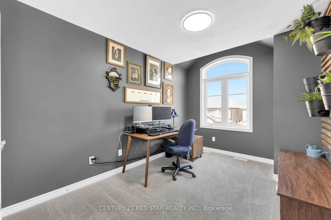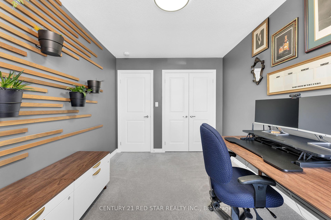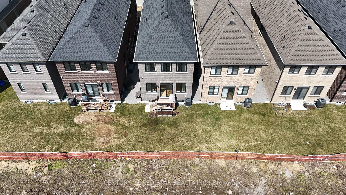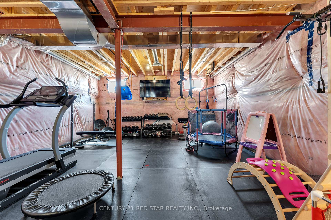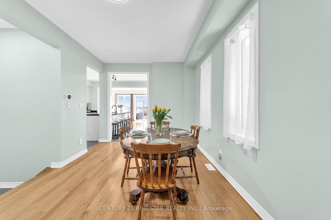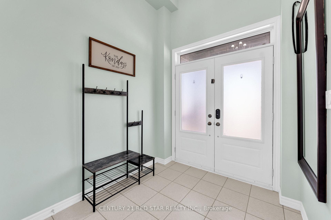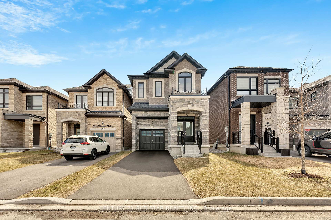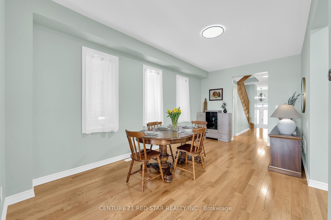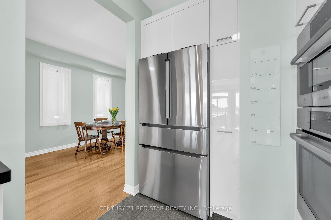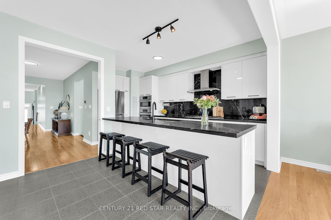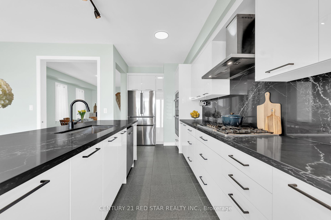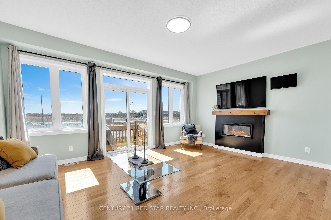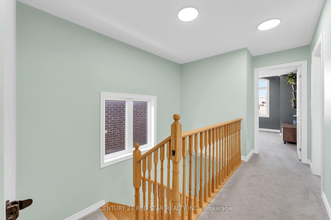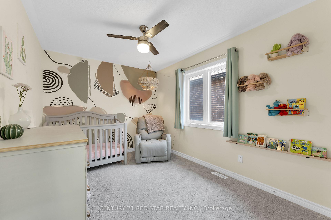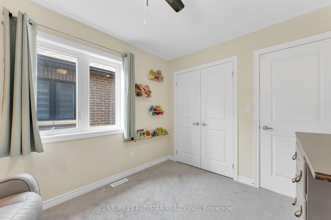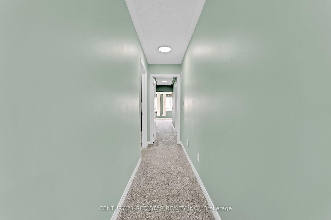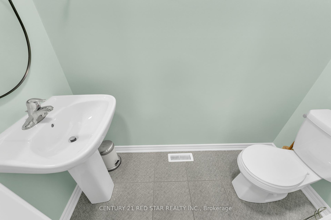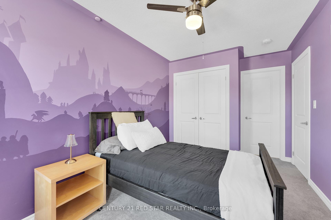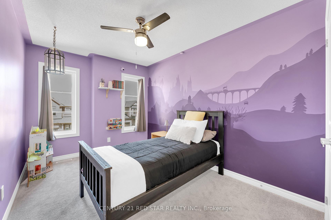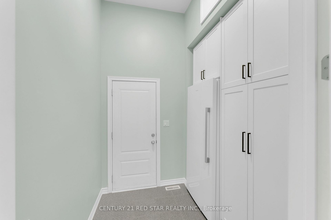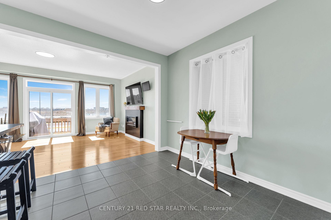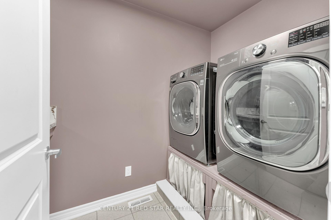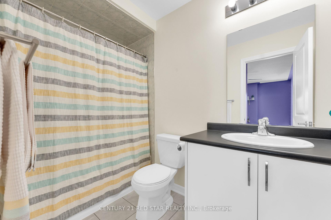$1,188,800
Available - For Sale
Listing ID: E12076566
104 Closson Driv , Whitby, L1P 0M8, Durham
| An Entertainers Dream This Open Concept Home Has 2485sqft Above Grade Living, Plus A Builder Upgraded Unfinished Basement With 9ft Ceilings & Oversized Windows. The Main Floor Features 9Ft Ceilings, Hardwood Floors, LED Lights, Freshly Painted And Oversized Windows. The Chefs Kitchen Has An Oversized Island, Bosch Built-In Oven/Microwave Combo, Oversized Gas Cooktop, New Stone Countertop & Matching Backsplash (2025). A Large Family Room With Gas Fireplace and Walkout To The Backyard. Mudroom Off The Garage Entrance Has Full Custom Cabinets & A Built-In Fridge. Upstairs Features A Large Laundry Room With Machines On Raisers & 4 Large Bedrooms With The Primary Has A Large Walk-In Closet, Plus Wall To Wall Built-In Closets, Large Windows & A 4 Piece Ensuite With Soaker Tub. With A Large Backyard, Great Schools, Shopping & Close to Major Highways, This Home Truly Has It All. |
| Price | $1,188,800 |
| Taxes: | $7981.28 |
| Assessment Year: | 2024 |
| Occupancy: | Owner |
| Address: | 104 Closson Driv , Whitby, L1P 0M8, Durham |
| Directions/Cross Streets: | Des Newman Blvd & Rossland Rd W |
| Rooms: | 8 |
| Bedrooms: | 4 |
| Bedrooms +: | 0 |
| Family Room: | F |
| Basement: | Full |
| Level/Floor | Room | Length(m) | Width(m) | Descriptions | |
| Room 1 | Main | Living Ro | 5.7 | 3.05 | Hardwood Floor, Window, LED Lighting |
| Room 2 | Main | Family Ro | 3.96 | 5.51 | Hardwood Floor, W/O To Patio, LED Lighting |
| Room 3 | Main | Kitchen | 4.3 | 2.65 | Tile Floor, Backsplash, Stone Counters |
| Room 4 | Main | Breakfast | 3.05 | 2.93 | Tile Floor, Window, LED Lighting |
| Room 5 | Second | Primary B | 4.57 | 5.52 | Broadloom, Large Closet, 4 Pc Ensuite |
| Room 6 | Second | Bedroom 2 | 3.66 | 2.74 | Broadloom, Ceiling Fan(s), Window |
| Room 7 | Second | Bedroom 3 | 3.84 | 2.74 | Broadloom, LED Lighting, Window |
| Room 8 | Second | Bedroom 4 | 3.66 | 2.74 | Broadloom, Ceiling Fan(s), 3 Pc Ensuite |
| Room 9 | Second | Laundry | 2.5 | 1.5 | Tile Floor |
| Room 10 | Main | Mud Room | 2.4 | 2.65 | Tile Floor, B/I Closet |
| Washroom Type | No. of Pieces | Level |
| Washroom Type 1 | 2 | Main |
| Washroom Type 2 | 3 | Second |
| Washroom Type 3 | 4 | Second |
| Washroom Type 4 | 3 | Second |
| Washroom Type 5 | 0 | |
| Washroom Type 6 | 2 | Main |
| Washroom Type 7 | 3 | Second |
| Washroom Type 8 | 4 | Second |
| Washroom Type 9 | 3 | Second |
| Washroom Type 10 | 0 |
| Total Area: | 0.00 |
| Approximatly Age: | 0-5 |
| Property Type: | Detached |
| Style: | 2-Storey |
| Exterior: | Brick, Stone |
| Garage Type: | Attached |
| (Parking/)Drive: | Private |
| Drive Parking Spaces: | 2 |
| Park #1 | |
| Parking Type: | Private |
| Park #2 | |
| Parking Type: | Private |
| Pool: | None |
| Approximatly Age: | 0-5 |
| Approximatly Square Footage: | 2000-2500 |
| CAC Included: | N |
| Water Included: | N |
| Cabel TV Included: | N |
| Common Elements Included: | N |
| Heat Included: | N |
| Parking Included: | N |
| Condo Tax Included: | N |
| Building Insurance Included: | N |
| Fireplace/Stove: | Y |
| Heat Type: | Forced Air |
| Central Air Conditioning: | Central Air |
| Central Vac: | N |
| Laundry Level: | Syste |
| Ensuite Laundry: | F |
| Elevator Lift: | False |
| Sewers: | Sewer |
$
%
Years
This calculator is for demonstration purposes only. Always consult a professional
financial advisor before making personal financial decisions.
| Although the information displayed is believed to be accurate, no warranties or representations are made of any kind. |
| CENTURY 21 RED STAR REALTY INC. |
|
|

Sean Kim
Broker
Dir:
416-998-1113
Bus:
905-270-2000
Fax:
905-270-0047
| Virtual Tour | Book Showing | Email a Friend |
Jump To:
At a Glance:
| Type: | Freehold - Detached |
| Area: | Durham |
| Municipality: | Whitby |
| Neighbourhood: | Rural Whitby |
| Style: | 2-Storey |
| Approximate Age: | 0-5 |
| Tax: | $7,981.28 |
| Beds: | 4 |
| Baths: | 4 |
| Fireplace: | Y |
| Pool: | None |
Locatin Map:
Payment Calculator:

