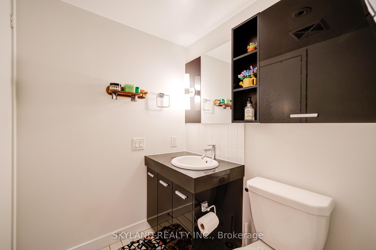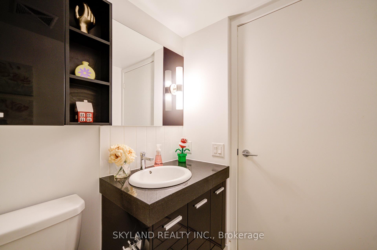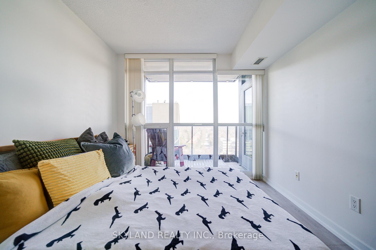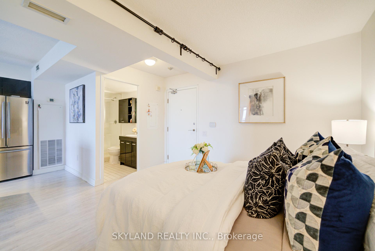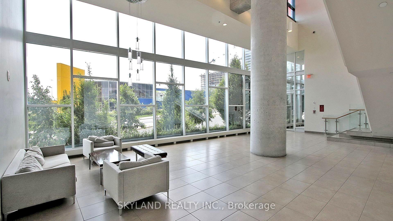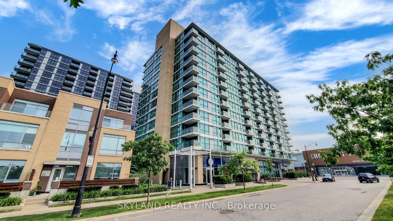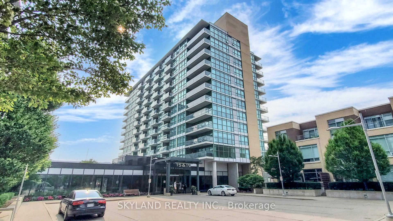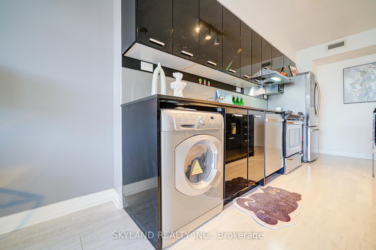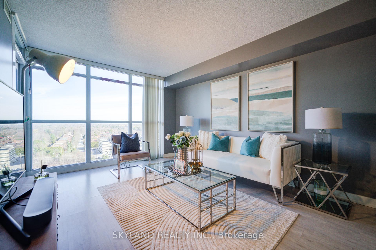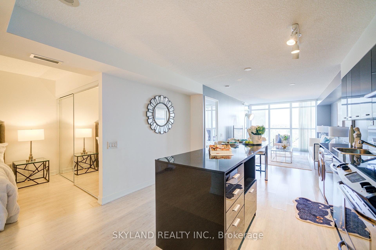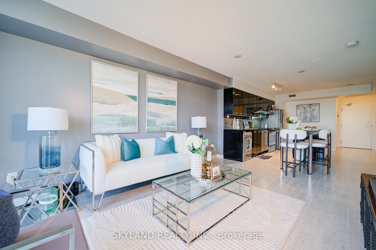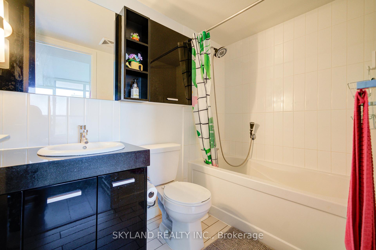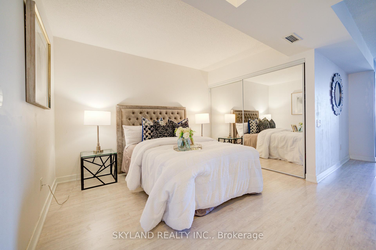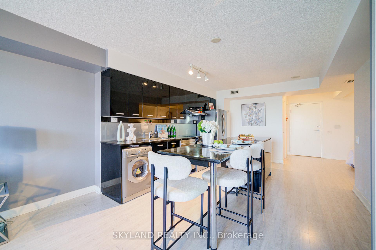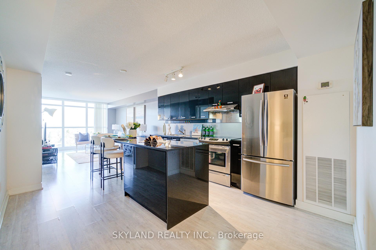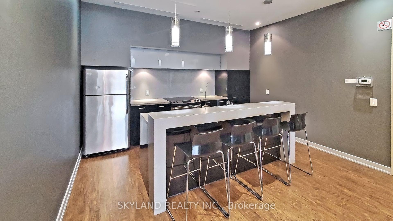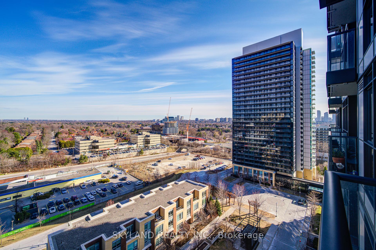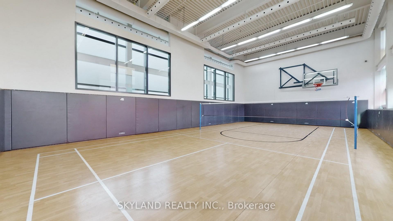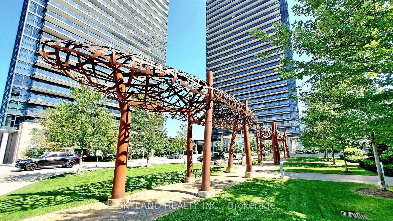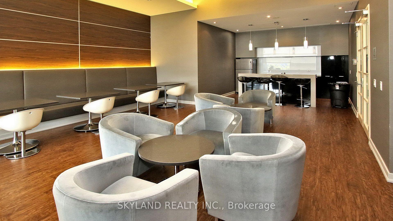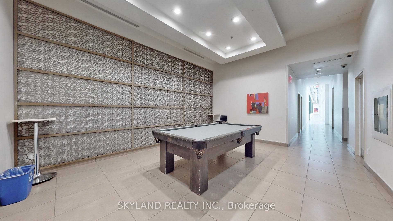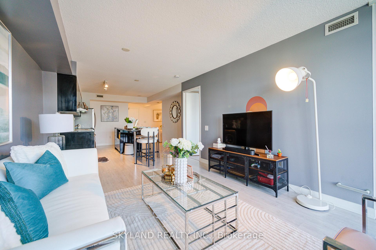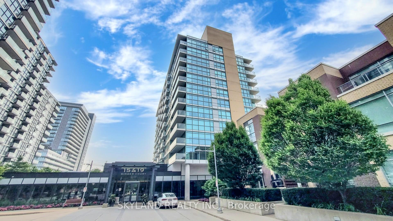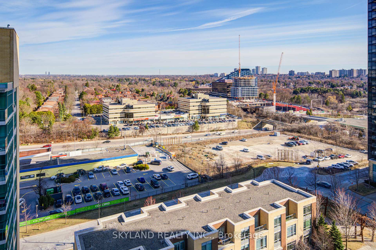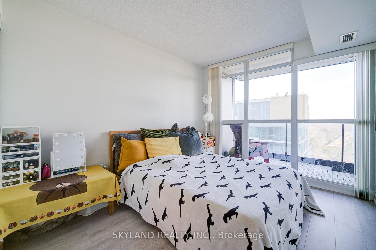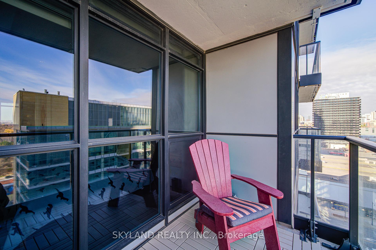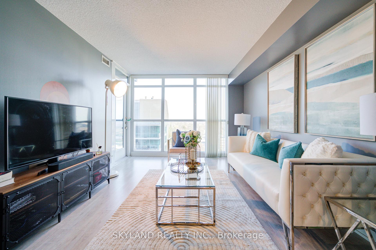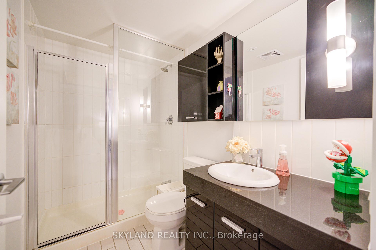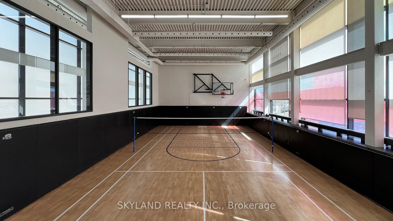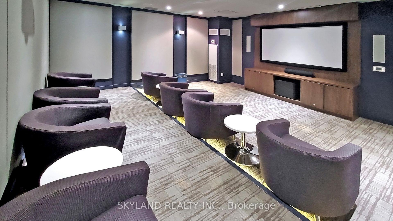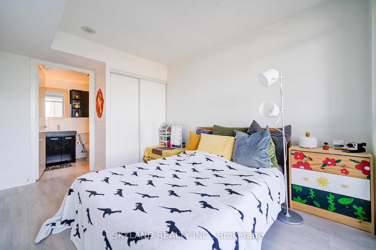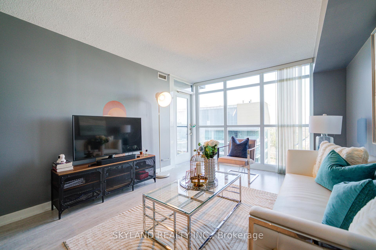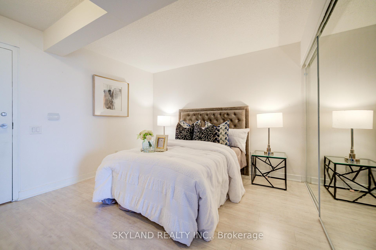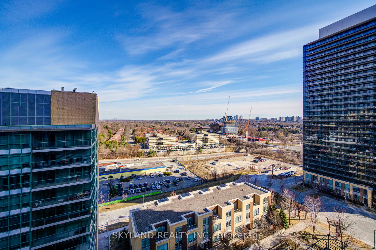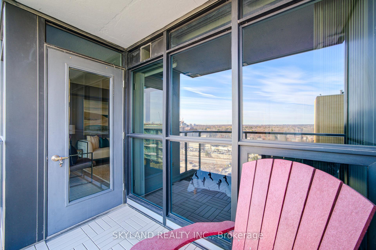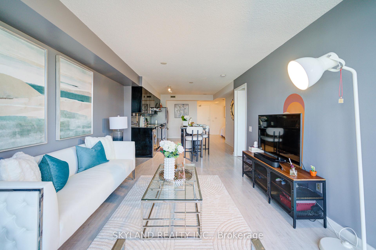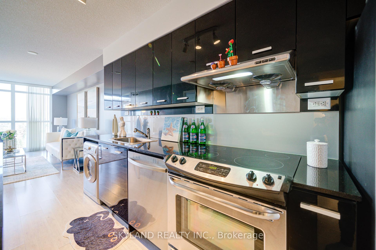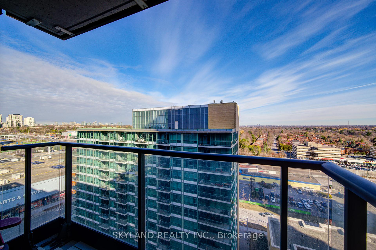$618,618
Available - For Sale
Listing ID: C12076575
19 Singer Cour , Toronto, M2K 0B2, Toronto
| Luxurious 1+1 Condo in Coveted Bayview Village | High-Floor Oasis | Move-In Ready! Lucky Unit #1618 Your Perfect North York Retreat!Bright, spacious, and meticulously upgraded, this high-floor (16th) 1+1 condo offers 786 sqft of elegant living space with two full bathrooms, a private balcony, and a large den that easily converts into a second bedroom! Ideal for guests, a home office, or extra living space. UPGRADES & FEATURES: *Gorgeous Laminate Flooring (No Carpet!) *Sleek & Modern XL Kitchen Island -- Perfect for Cooking & Entertaining *Newer Stainless Steel Appliances (Fridge & Dishwasher) *Fresh Bedroom & Balcony Flooring Move-In Ready!! Low Maintenance Fee (Includes Water & Heat) UNBEATABLE LOCATION Live in the Heart of North York! Steps to Sheppard Subway Station, Highway 401/404, and Bayview Village Mall (Upscale Shopping & Dining) Minutes to NYGH Hospital, New Community Center, & Top-Rated Schools Walk to Leslie Station (Future Ontario Line), Parks & More! BUILDING AMENITIES: 24/7 Concierge | Gym | Party Room | Visitor Parking! This is more than a condo, its a lifestyle upgrade! Whether you're a first-time buyer, investor, or downsizing, this move-in-ready you shouldn't miss! |
| Price | $618,618 |
| Taxes: | $2546.43 |
| Occupancy: | Owner |
| Address: | 19 Singer Cour , Toronto, M2K 0B2, Toronto |
| Postal Code: | M2K 0B2 |
| Province/State: | Toronto |
| Directions/Cross Streets: | Leslie And Sheppard |
| Level/Floor | Room | Length(m) | Width(m) | Descriptions | |
| Room 1 | Flat | Living Ro | 4.99 | 3.4 | Combined w/Dining, W/O To Balcony, Laminate |
| Room 2 | Flat | Dining Ro | 4.99 | 3.4 | Open Concept, Combined w/Kitchen, Laminate |
| Room 3 | Flat | Kitchen | 4.21 | 3.6 | Centre Island, Stainless Steel Appl, Laminate |
| Room 4 | Flat | Primary B | 3.79 | 2.63 | 4 Pc Ensuite, Large Closet, Laminate |
| Room 5 | Flat | Den | 3.67 | 2.37 | Open Concept, Closet, Laminate |
| Washroom Type | No. of Pieces | Level |
| Washroom Type 1 | 4 | Flat |
| Washroom Type 2 | 4 | Flat |
| Washroom Type 3 | 0 | |
| Washroom Type 4 | 0 | |
| Washroom Type 5 | 0 | |
| Washroom Type 6 | 4 | Flat |
| Washroom Type 7 | 4 | Flat |
| Washroom Type 8 | 0 | |
| Washroom Type 9 | 0 | |
| Washroom Type 10 | 0 |
| Total Area: | 0.00 |
| Washrooms: | 2 |
| Heat Type: | Forced Air |
| Central Air Conditioning: | Central Air |
$
%
Years
This calculator is for demonstration purposes only. Always consult a professional
financial advisor before making personal financial decisions.
| Although the information displayed is believed to be accurate, no warranties or representations are made of any kind. |
| SKYLAND REALTY INC. |
|
|

Sean Kim
Broker
Dir:
416-998-1113
Bus:
905-270-2000
Fax:
905-270-0047
| Book Showing | Email a Friend |
Jump To:
At a Glance:
| Type: | Com - Condo Apartment |
| Area: | Toronto |
| Municipality: | Toronto C15 |
| Neighbourhood: | Bayview Village |
| Style: | Apartment |
| Tax: | $2,546.43 |
| Maintenance Fee: | $735.92 |
| Beds: | 1+1 |
| Baths: | 2 |
| Fireplace: | N |
Locatin Map:
Payment Calculator:

