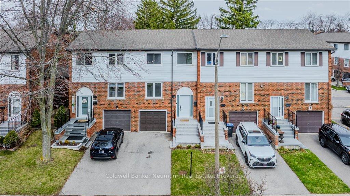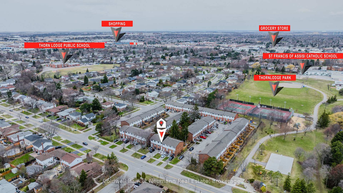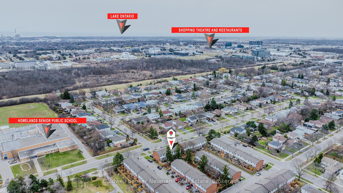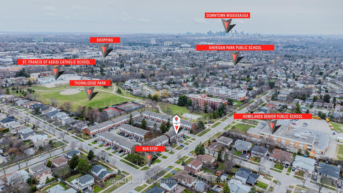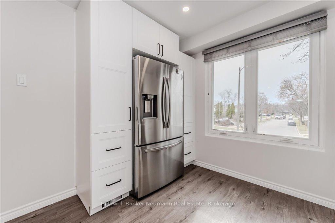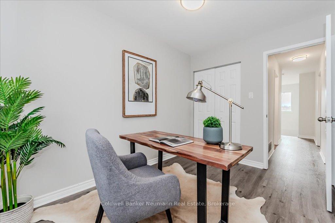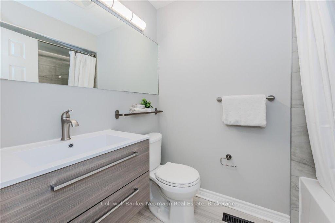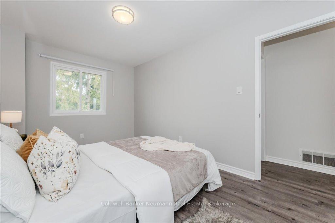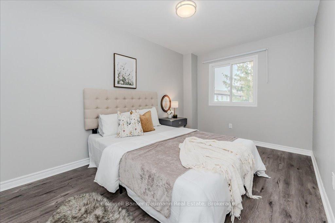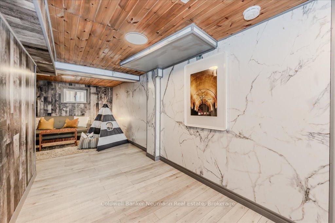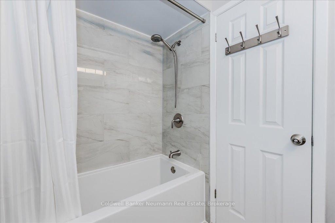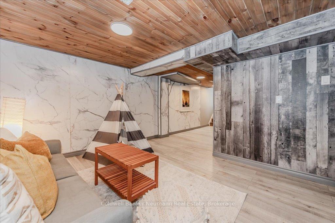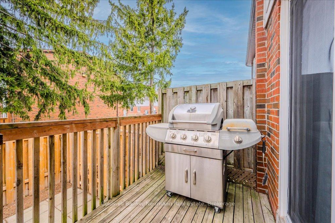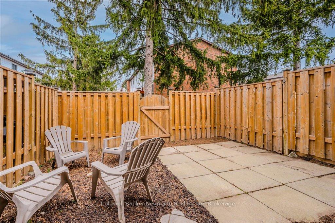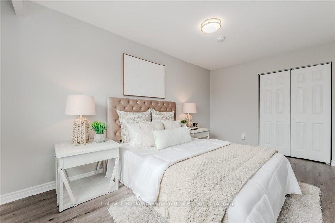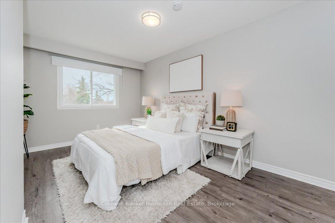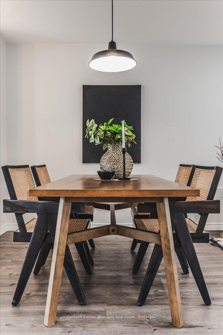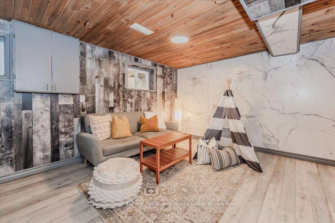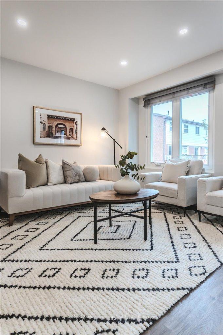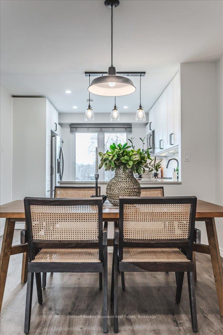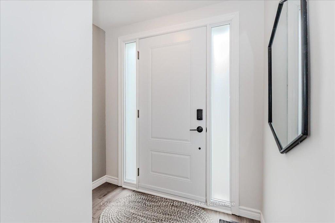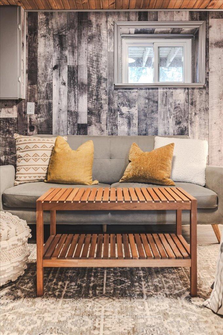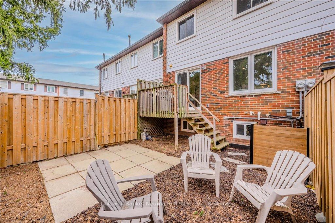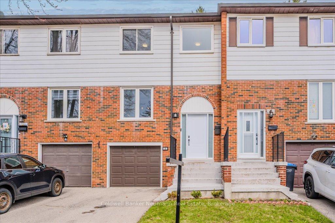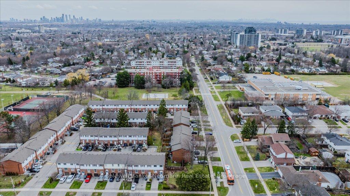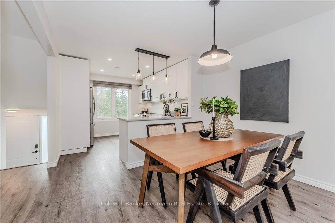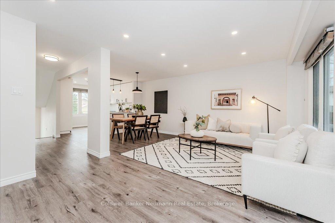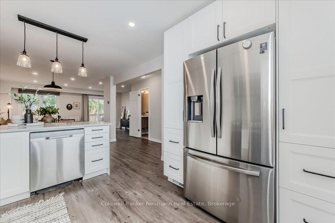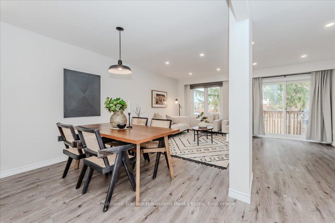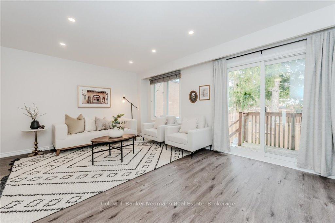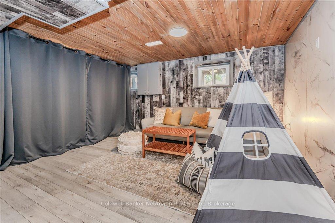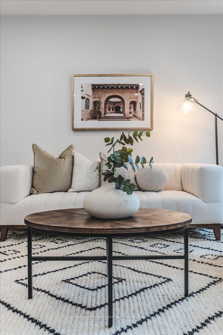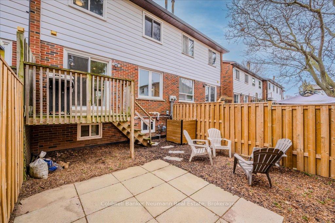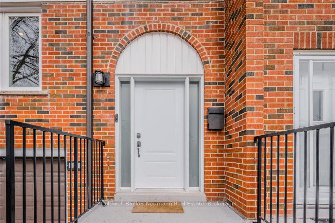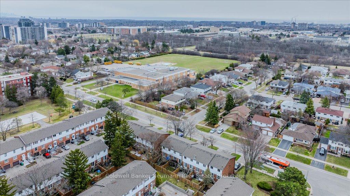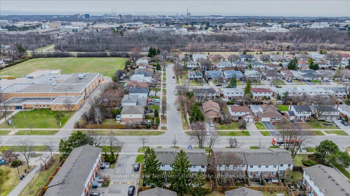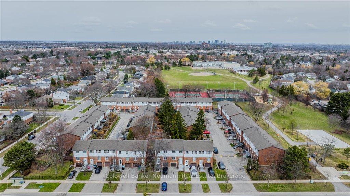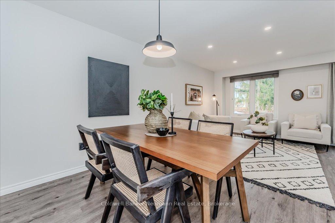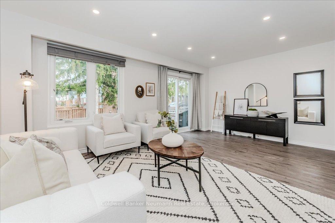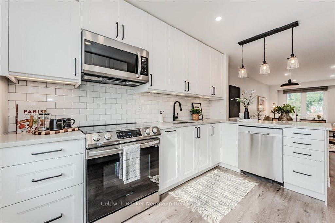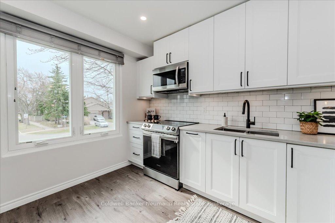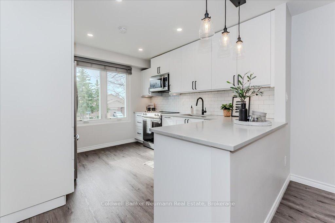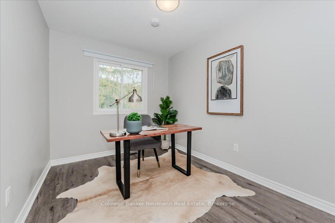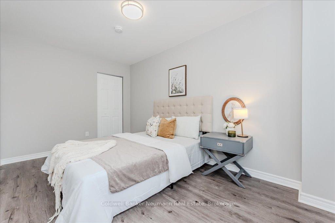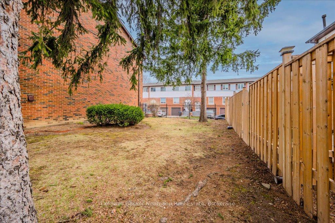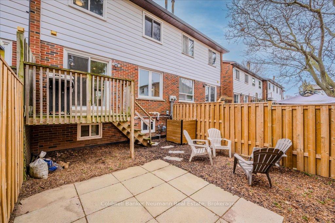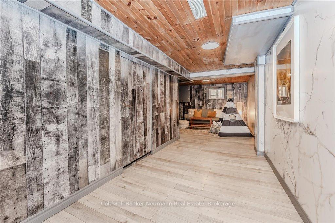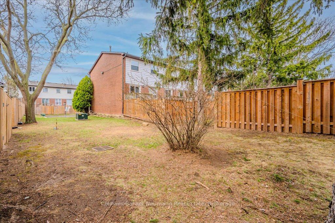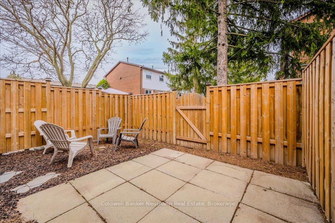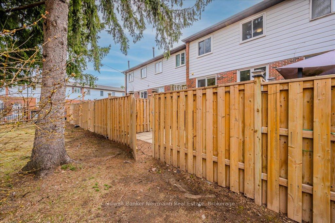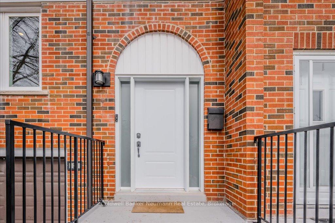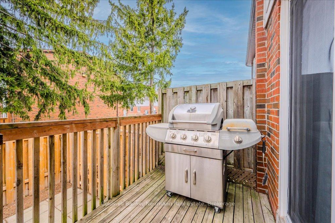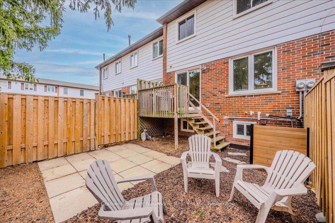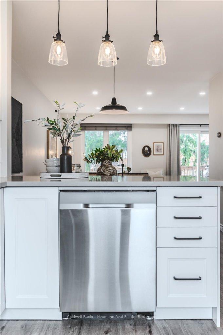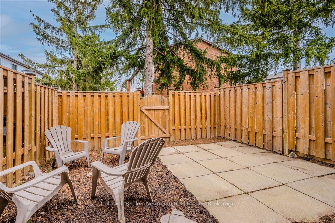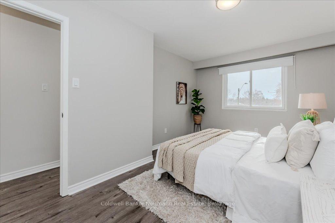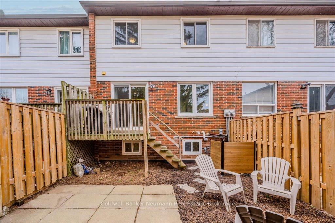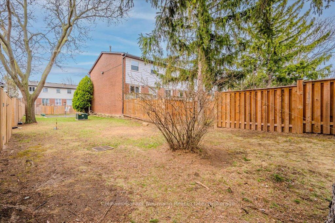$699,900
Available - For Sale
Listing ID: W12076558
2445 Homelands Driv , Mississauga, L5K 2C6, Peel
| Welcome to 3-2445 Homelands Dr., a beautifully renovated townhome nestled in Mississaugas highly sought-after Sheridan neighbourhood. This bright and spacious multi-level home offers over 1,400 sq. ft. of modern living space, featuring a private, fenced backyard that backs onto mature trees, providing more privacy than most units in the complex. Step inside to a welcoming entry-level space with direct garage access and a finished lower level, perfect for a home office, playroom, or secondary lounge. The main living area boasts a stylish, updated kitchen with sleek finishes, newer appliances, and an adjoining dining area that flows seamlessly into a sun-filled living room. A convenient powder room completes this level, making it ideal for both everyday living and entertaining guests.Upstairs, you'll find three generously sized bedrooms with ample closet space, along with a beautifully renovated 4-piece bathroom. Recent updates include newer appliances (2022 & 2023), electrical upgrades (2021), and a fully renovated interior, offering modern comfort and peace of mind.This home is part of a well-maintained, professionally managed complex that provides a comfortable and convenient lifestyle in a mature, tree-lined community. Enjoy your private backyard or explore nearby parks such as Thornlodge Park and Sheridan Park. With top-rated schools, Sheridan Centre shopping, public transit, and the University of Toronto Mississauga campus all just minutes away, this location truly has it all.Whether you're a first-time buyer, downsizer, or investor, this turnkey home offers exceptional value in one of Mississaugas most established and family-friendly communities. Don't miss the opportunity to see it in person! |
| Price | $699,900 |
| Taxes: | $3716.80 |
| Assessment Year: | 2024 |
| Occupancy: | Vacant |
| Address: | 2445 Homelands Driv , Mississauga, L5K 2C6, Peel |
| Postal Code: | L5K 2C6 |
| Province/State: | Peel |
| Directions/Cross Streets: | Barcella Crescent |
| Level/Floor | Room | Length(m) | Width(m) | Descriptions | |
| Room 1 | Main | Bathroom | .99 | 1.85 | 2 Pc Bath |
| Room 2 | Main | Dining Ro | 4.29 | 2.41 | |
| Room 3 | Main | Kitchen | 3.18 | 3.53 | |
| Room 4 | Main | Living Ro | 5.41 | 3.66 | |
| Room 5 | Second | Bathroom | 1.52 | 2.18 | 4 Pc Bath |
| Room 6 | Second | Bedroom | 2.72 | 4.34 | |
| Room 7 | Second | Bedroom | 2.57 | 3.23 | |
| Room 8 | Second | Primary B | 3.15 | 4.67 | |
| Room 9 | Basement | Family Ro | 3.81 | 7.32 | |
| Room 10 | Basement | Utility R | 1.57 | 3.23 |
| Washroom Type | No. of Pieces | Level |
| Washroom Type 1 | 2 | Main |
| Washroom Type 2 | 4 | Second |
| Washroom Type 3 | 0 | |
| Washroom Type 4 | 0 | |
| Washroom Type 5 | 0 | |
| Washroom Type 6 | 2 | Main |
| Washroom Type 7 | 4 | Second |
| Washroom Type 8 | 0 | |
| Washroom Type 9 | 0 | |
| Washroom Type 10 | 0 |
| Total Area: | 0.00 |
| Approximatly Age: | 51-99 |
| Washrooms: | 2 |
| Heat Type: | Forced Air |
| Central Air Conditioning: | Central Air |
| Elevator Lift: | False |
$
%
Years
This calculator is for demonstration purposes only. Always consult a professional
financial advisor before making personal financial decisions.
| Although the information displayed is believed to be accurate, no warranties or representations are made of any kind. |
| Coldwell Banker Neumann Real Estate |
|
|

Sean Kim
Broker
Dir:
416-998-1113
Bus:
905-270-2000
Fax:
905-270-0047
| Virtual Tour | Book Showing | Email a Friend |
Jump To:
At a Glance:
| Type: | Com - Condo Townhouse |
| Area: | Peel |
| Municipality: | Mississauga |
| Neighbourhood: | Sheridan |
| Style: | 2-Storey |
| Approximate Age: | 51-99 |
| Tax: | $3,716.8 |
| Maintenance Fee: | $628 |
| Beds: | 3 |
| Baths: | 2 |
| Fireplace: | N |
Locatin Map:
Payment Calculator:

