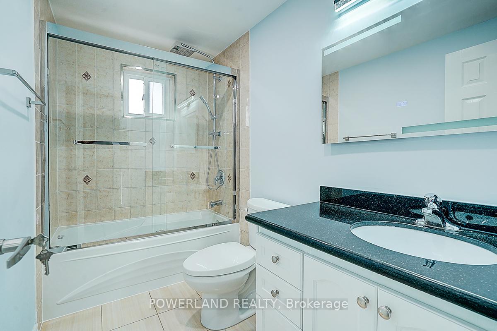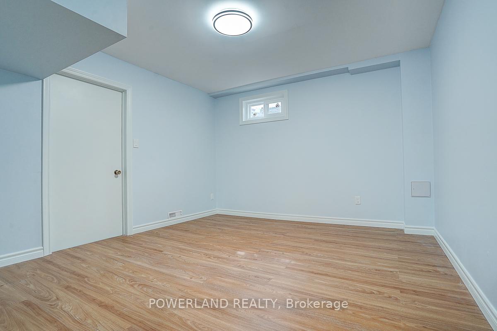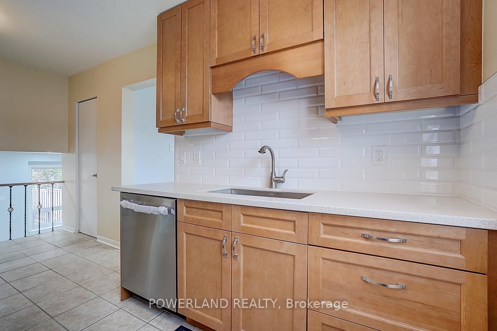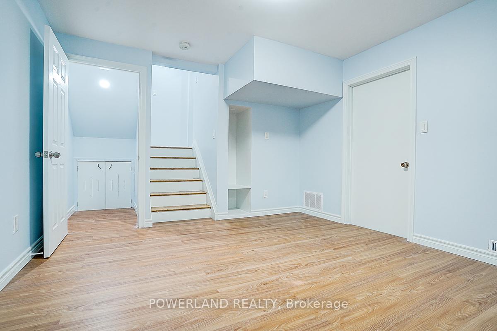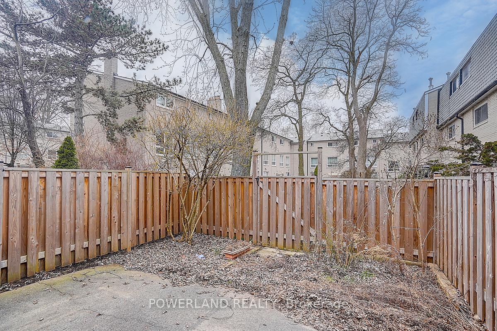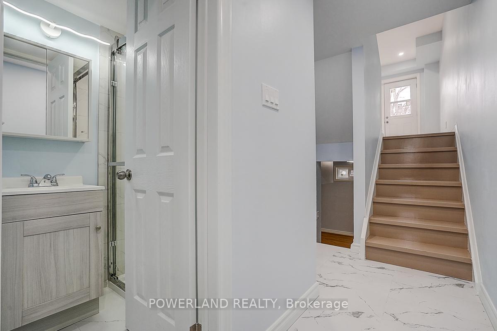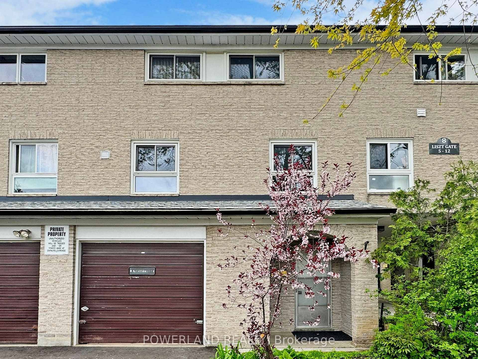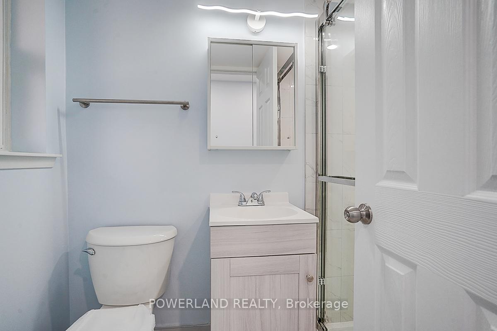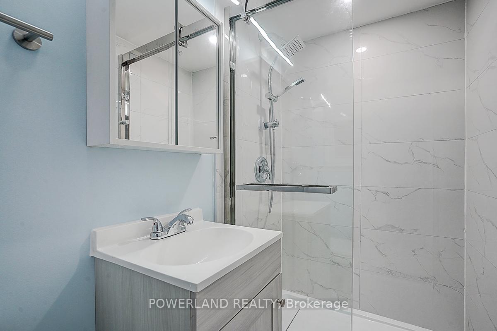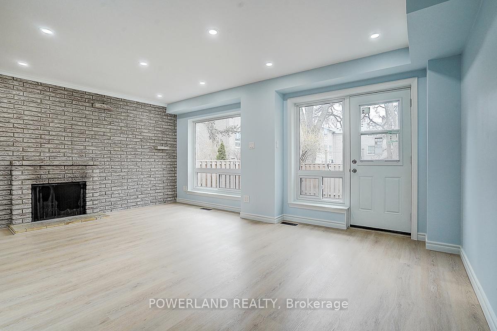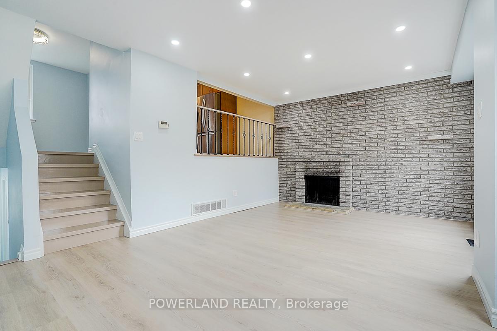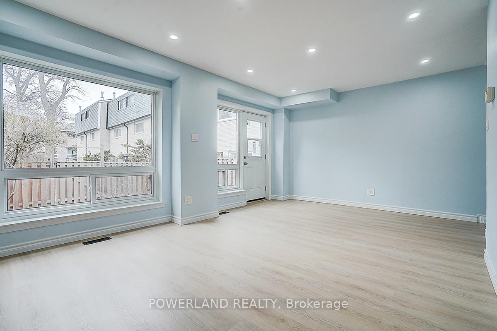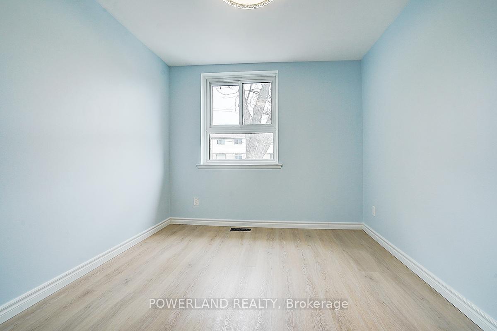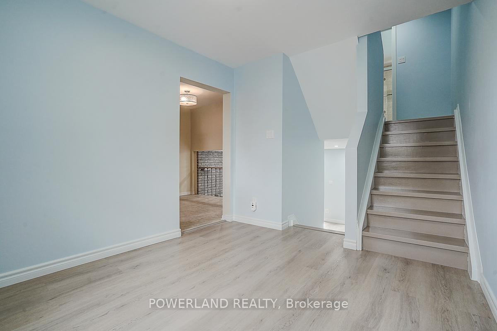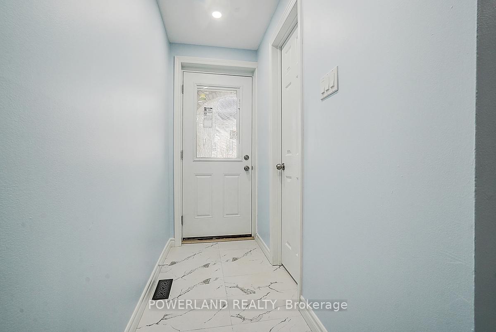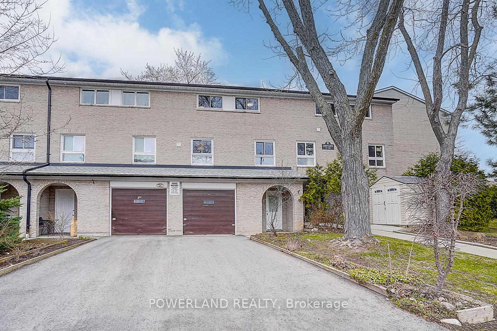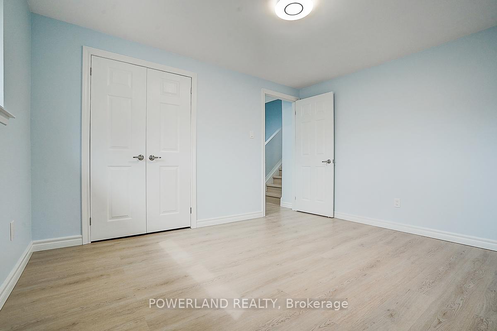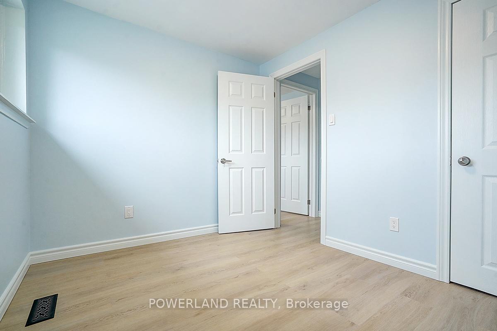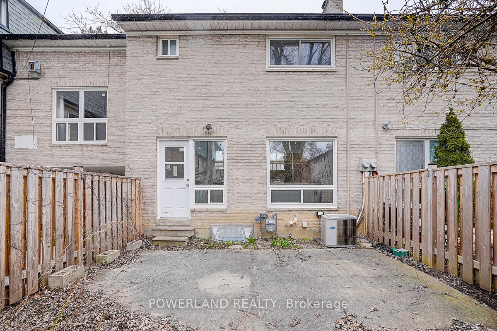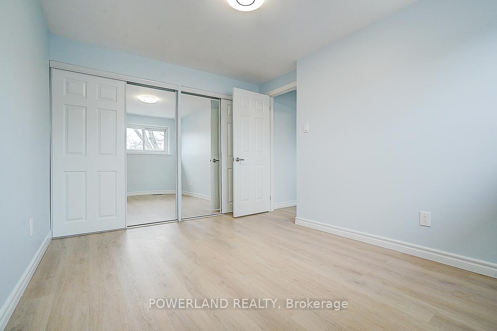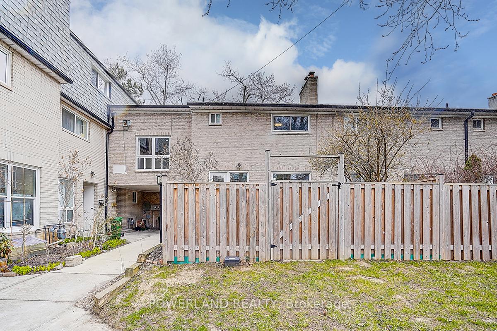$939,000
Available - For Sale
Listing ID: C12076047
8 Liszt Gate , Toronto, M2H 1G7, Toronto
| Beautifully renovated and spacious townhouse with partial end-unit features, offering a prominent front yard and a newly fenced backyard in a welcoming neighborhood. This property has been meticulously refreshed with numerous upgrades, including a complete renovation last year. All doors throughout the house, including the front and back doors, have been replaced with brand-new ones. All rooms have been upgraded with elegant engineered hardwood flooring, complemented by solid wood flooring on the stairs. Meanwhile, the basement boasts durable and practical laminate flooring, ensuring style and functionality throughout the home. The kitchen railings have been upgraded, and the ground-floor bathroom has been completely renovated, featuring the addition of a sleek glass-door shower and freshly tiled floors that extend seamlessly into the hallway. The Main bathroom has also seen further enhancements. The entire house has been freshly repainted for a clean and modern look. The stove, dishwasher, and washer have all been newly installed and are completely brand-new. All light fixtures and switches have been replaced with brand-new modern ones. The Other upgrades include 1. Fully renovated kitchen (2017) featuring quartz countertops, solid wood cabinets, a spacious s/s sink, and a large s/s refrigerator. 2. Main bathroom upgrade (2017). 3. Driveway redone (2022). Situated in a prime location, this Townhouse is steps away from top-ranking schools like A.Y. Jackson Secondary, Zion Heights Middle School, and Cresthaven Public School. It is conveniently close to parks, walking trails, Seneca College, Fairview Mall, shopping, and dining options. Additionally, the property offers easy access to major highways (DVP/404), TTC, Go Train, subway, and bus lines. |
| Price | $939,000 |
| Taxes: | $3211.65 |
| Occupancy: | Vacant |
| Address: | 8 Liszt Gate , Toronto, M2H 1G7, Toronto |
| Postal Code: | M2H 1G7 |
| Province/State: | Toronto |
| Directions/Cross Streets: | Finch/Leslie |
| Level/Floor | Room | Length(m) | Width(m) | Descriptions | |
| Room 1 | Main | Living Ro | 5.6 | 3.72 | Hardwood Floor, Brick Fireplace, W/O To Yard |
| Room 2 | In Between | Dining Ro | 3.1 | 3 | Hardwood Floor, East View, Overlooks Living |
| Room 3 | In Between | Kitchen | 4.9 | 2.9 | Ceramic Floor, Quartz Counter, Breakfast Area |
| Room 4 | Second | Primary B | 4 | 3.8 | Hardwood Floor, Large Closet, Overlooks Garden |
| Room 5 | Third | Bedroom 2 | 4.7 | 3 | Hardwood Floor, Large Closet, Overlooks Frontyard |
| Room 6 | Third | Bedroom 3 | 2.8 | 2.6 | Hardwood Floor, Overlooks Frontyard |
| Room 7 | Basement | Recreatio | 3.75 | 3.35 | Laminate |
| Washroom Type | No. of Pieces | Level |
| Washroom Type 1 | 4 | Second |
| Washroom Type 2 | 4 | Ground |
| Washroom Type 3 | 0 | |
| Washroom Type 4 | 0 | |
| Washroom Type 5 | 0 | |
| Washroom Type 6 | 4 | Second |
| Washroom Type 7 | 4 | Ground |
| Washroom Type 8 | 0 | |
| Washroom Type 9 | 0 | |
| Washroom Type 10 | 0 |
| Total Area: | 0.00 |
| Washrooms: | 2 |
| Heat Type: | Forced Air |
| Central Air Conditioning: | Central Air |
$
%
Years
This calculator is for demonstration purposes only. Always consult a professional
financial advisor before making personal financial decisions.
| Although the information displayed is believed to be accurate, no warranties or representations are made of any kind. |
| POWERLAND REALTY |
|
|

Sean Kim
Broker
Dir:
416-998-1113
Bus:
905-270-2000
Fax:
905-270-0047
| Virtual Tour | Book Showing | Email a Friend |
Jump To:
At a Glance:
| Type: | Com - Condo Townhouse |
| Area: | Toronto |
| Municipality: | Toronto C15 |
| Neighbourhood: | Hillcrest Village |
| Style: | Multi-Level |
| Tax: | $3,211.65 |
| Maintenance Fee: | $513 |
| Beds: | 3 |
| Baths: | 2 |
| Fireplace: | Y |
Locatin Map:
Payment Calculator:

