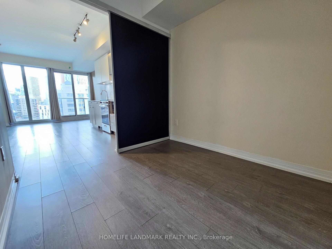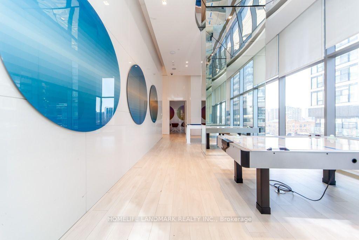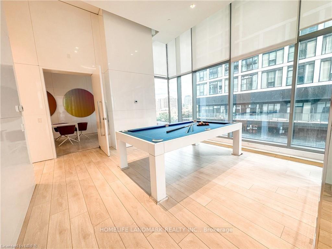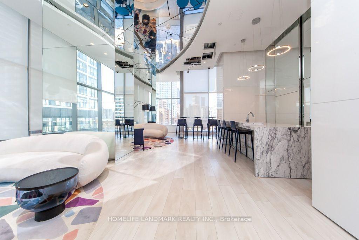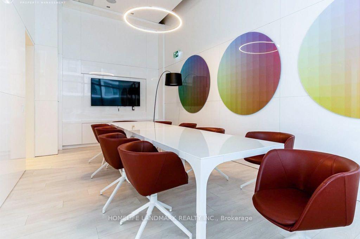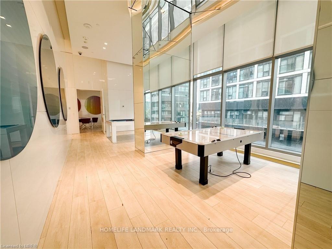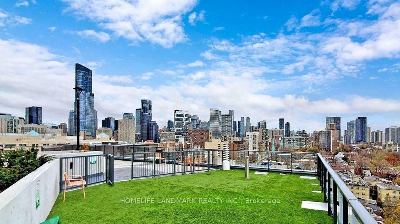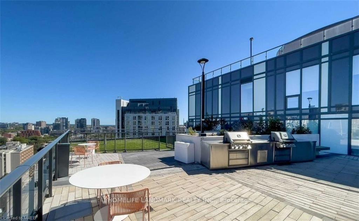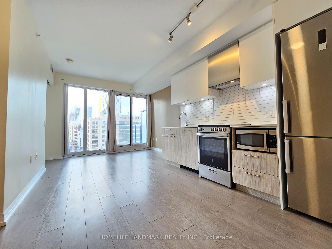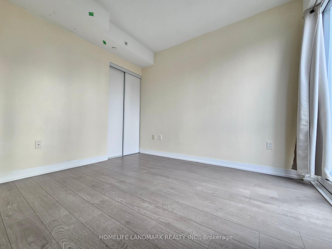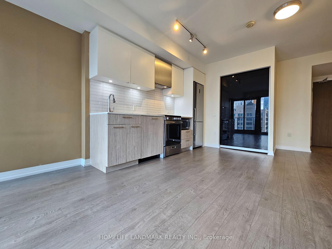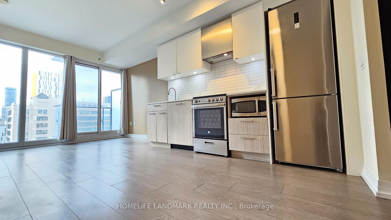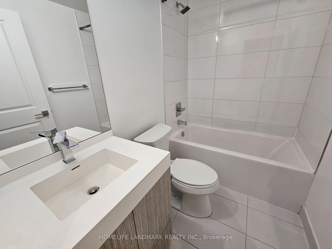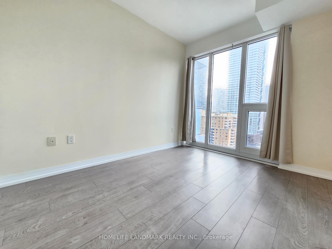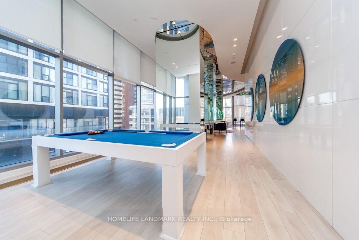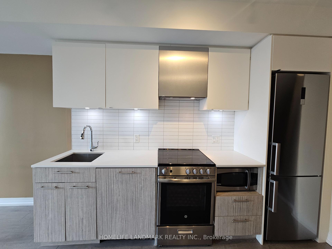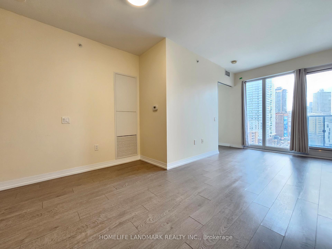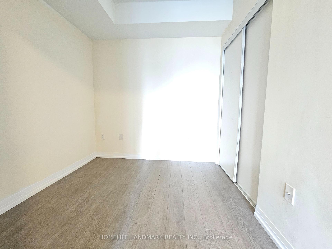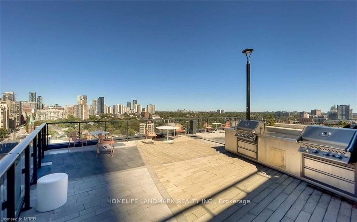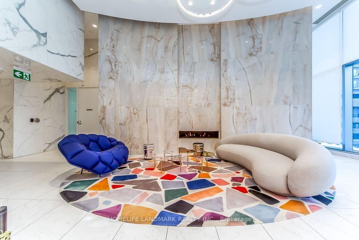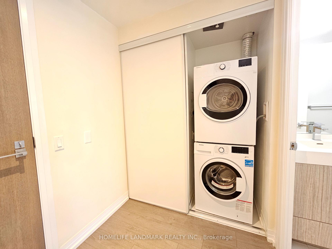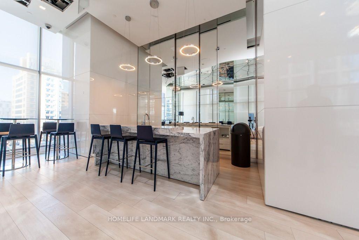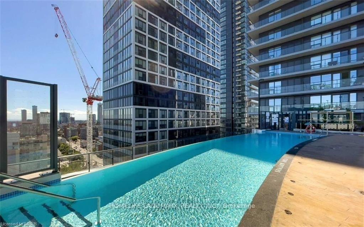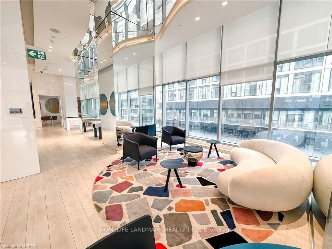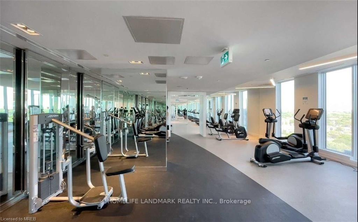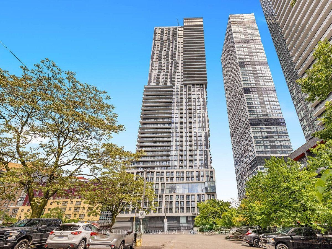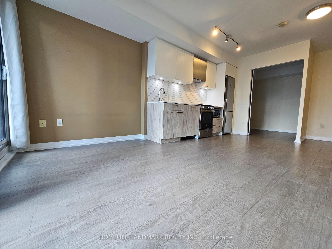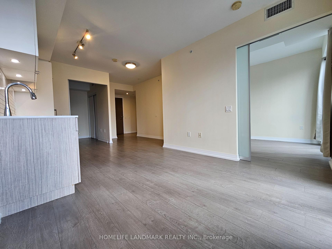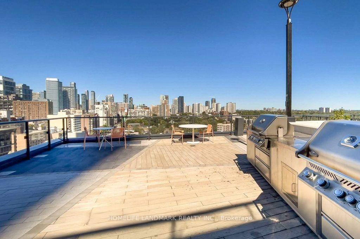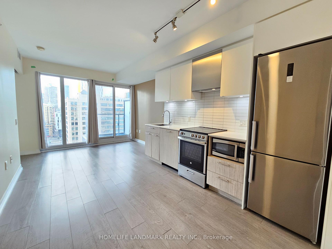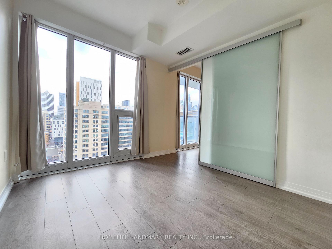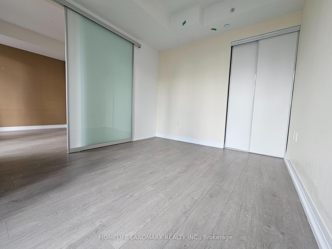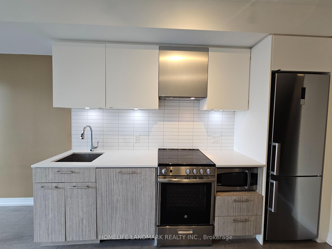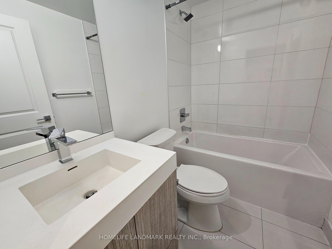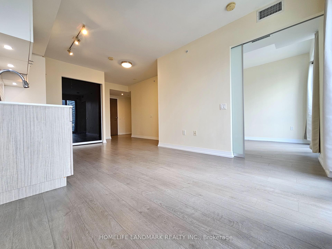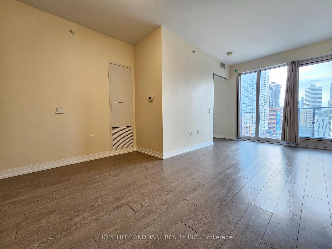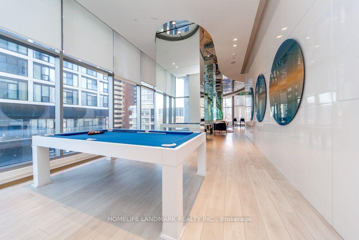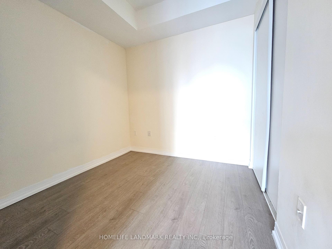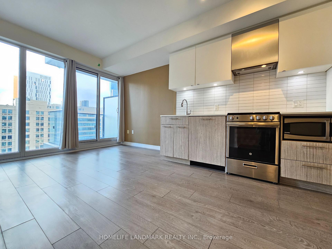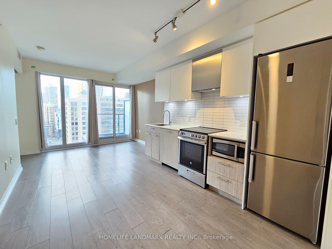$2,450
Available - For Rent
Listing ID: C12076577
251 Jarvis Stre West , Toronto, M5B 0C3, Toronto
| Prime Convenient Location In Downtown Core. 8 Mins Walk To Eaton Centre, Spacious Master Bedroom W/Large Windows, 2nd Bedroom W/Closet Functional Layout, 576 Sq Ft + 56 Sq Ft Balcony As Per Builder's Plan, Laminate Flooring Throughout, Kitchen W/Quartz Counter, Backsplash, B/I Stainless Steel Appliances. Enjoy Top-Notch Building Amenities: 24 Hour Concierge, Outdoor pool, Sky Lounge, Rooftop Garden, Gym, Party Room, BBQ stations.. Walking Distance To All Amenities : Yonge-Dundas Square, Eaton Centre, Toronto Metropolitan University(Ryerson), George Brown College & Etc. |
| Price | $2,450 |
| Taxes: | $0.00 |
| Occupancy: | Vacant |
| Address: | 251 Jarvis Stre West , Toronto, M5B 0C3, Toronto |
| Postal Code: | M5B 0C3 |
| Province/State: | Toronto |
| Directions/Cross Streets: | Dundas/Jarvis |
| Level/Floor | Room | Length(m) | Width(m) | Descriptions | |
| Room 1 | Main | Living Ro | 5.22 | 3.23 | Laminate, W/O To Balcony, Large Window |
| Room 2 | Main | Dining Ro | 4.3 | 3.23 | Laminate, Combined w/Kitchen, Open Concept |
| Room 3 | Main | Kitchen | 4.3 | 3.23 | Laminate, Combined w/Dining, B/I Appliances |
| Room 4 | Main | Primary B | 3.26 | 2.75 | Laminate, Large Closet, Large Window |
| Room 5 | Main | Bedroom 2 | 2.5 | 2.43 | Laminate, Sliding Doors, Closet |
| Washroom Type | No. of Pieces | Level |
| Washroom Type 1 | 4 | Flat |
| Washroom Type 2 | 0 | |
| Washroom Type 3 | 0 | |
| Washroom Type 4 | 0 | |
| Washroom Type 5 | 0 |
| Total Area: | 0.00 |
| Approximatly Age: | 0-5 |
| Washrooms: | 1 |
| Heat Type: | Forced Air |
| Central Air Conditioning: | Central Air |
| Although the information displayed is believed to be accurate, no warranties or representations are made of any kind. |
| HOMELIFE LANDMARK REALTY INC. |
|
|

Sean Kim
Broker
Dir:
416-998-1113
Bus:
905-270-2000
Fax:
905-270-0047
| Virtual Tour | Book Showing | Email a Friend |
Jump To:
At a Glance:
| Type: | Com - Condo Apartment |
| Area: | Toronto |
| Municipality: | Toronto C08 |
| Neighbourhood: | Church-Yonge Corridor |
| Style: | Apartment |
| Approximate Age: | 0-5 |
| Beds: | 2 |
| Baths: | 1 |
| Fireplace: | N |
Locatin Map:

