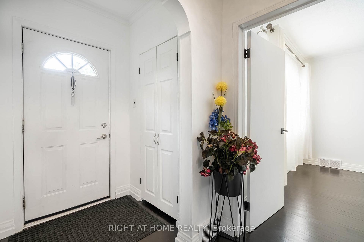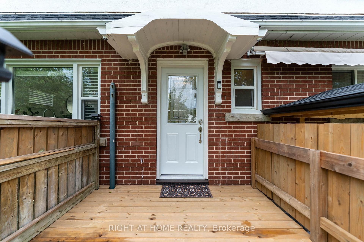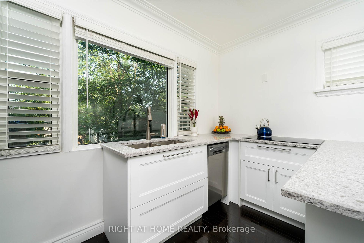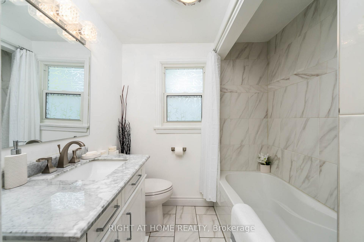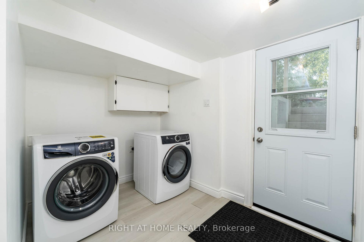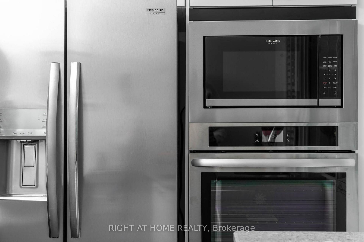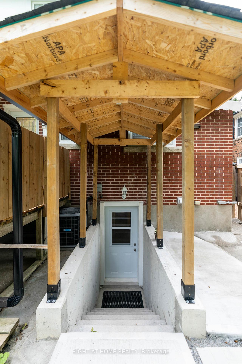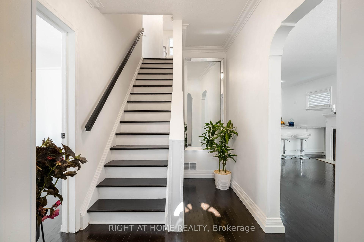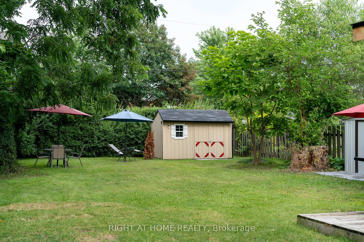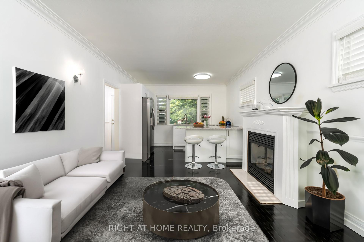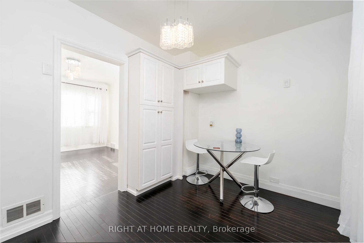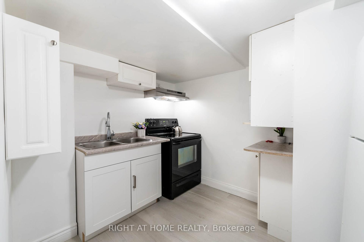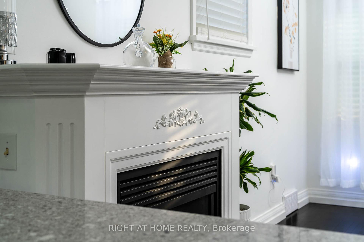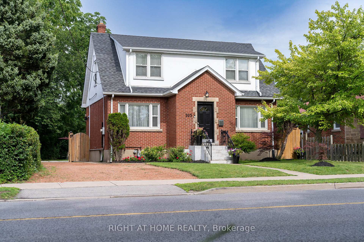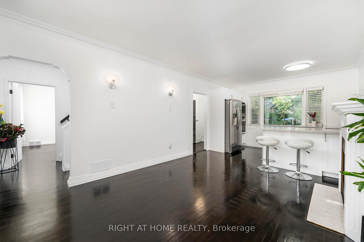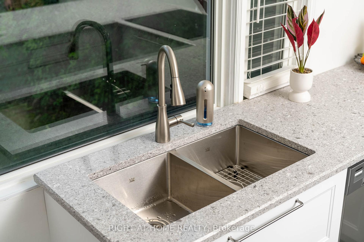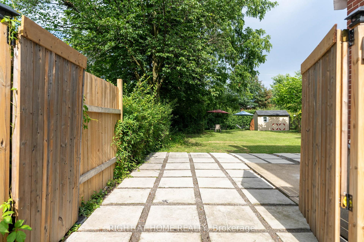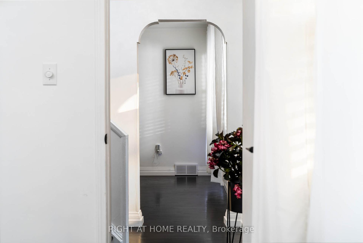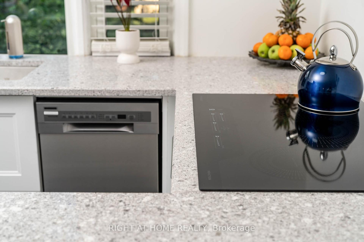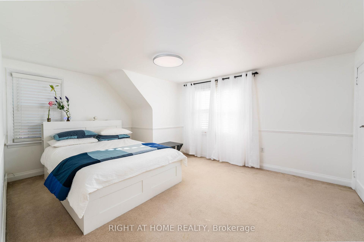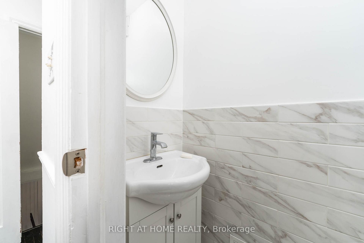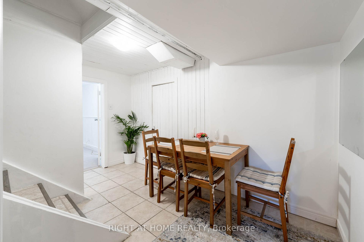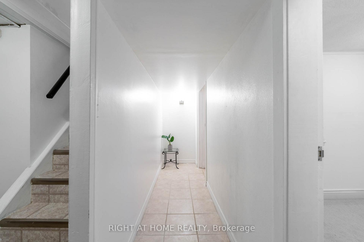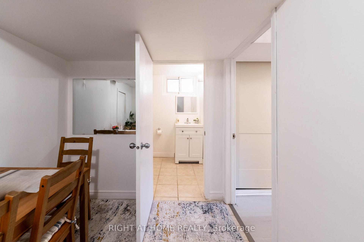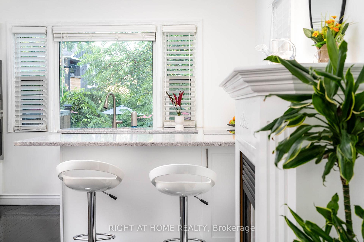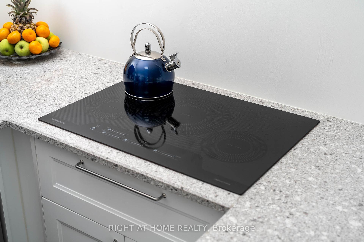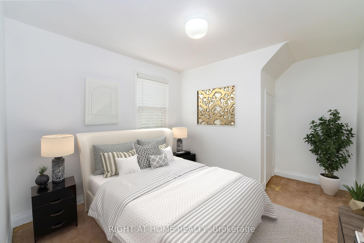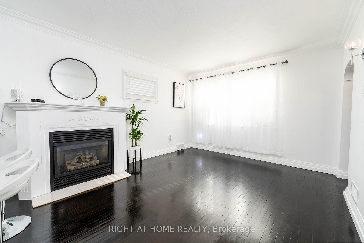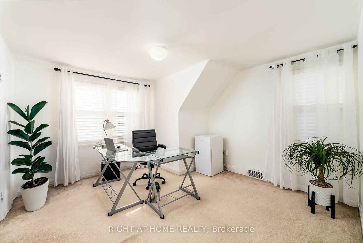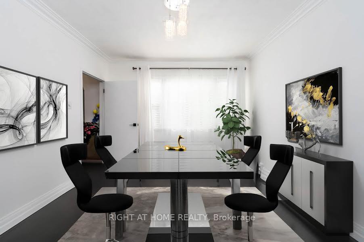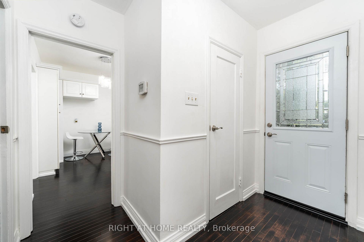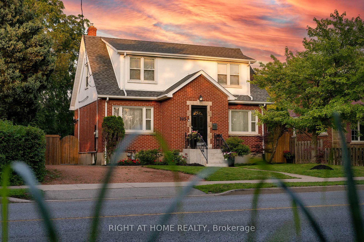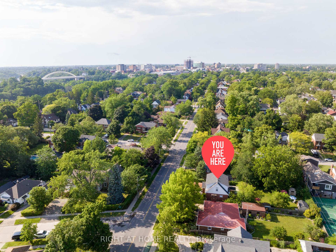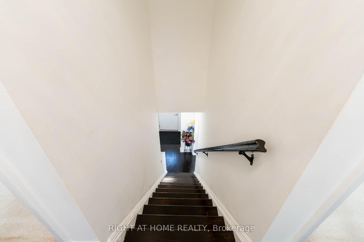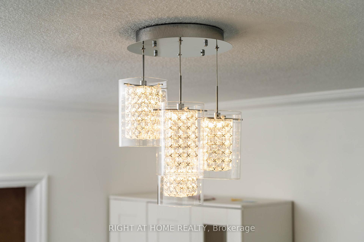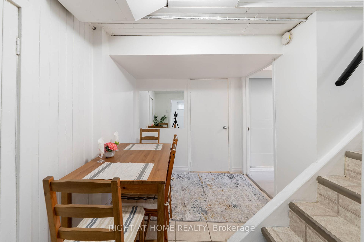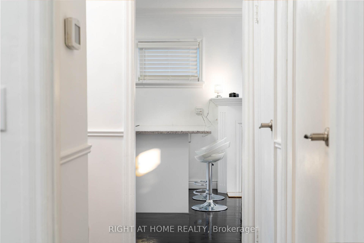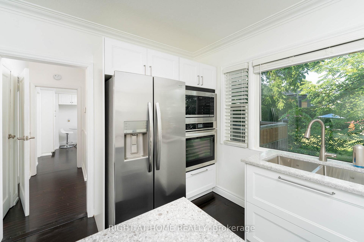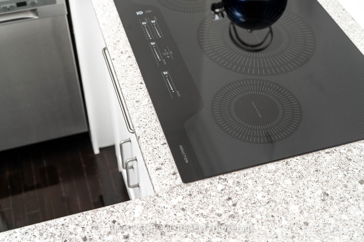$1,388,884
Available - For Sale
Listing ID: X12076585
105 Glenridge Aven , St. Catharines, L2R 4X5, Niagara
| Prestigious Old Glenridge Location! Live In A Luxury House In The Heart Of The St.Catharines (Niagara) with extra In-Law Suite, Modern completely renovated with brand new luxury Stainless Steel appliances, Lots of Natural Light Coming Through Windows, With pantry and 3 bathrooms, remote controlled lights, 8 security cameras with 2 stations, Modern luxury kitchen, quartz granite counter tops. Welcome to this stunning your luxury Home with Huge Lot, 2nd Floor has 4 bedrooms with new 4-piece luxurious bathroom, this immaculate property is perfect for you, 8 plus parking spots, new luxury blinds, modern dual rods, curtains, Close to Brock University may be 4 minutes drive, Ridley college, Niagara college, Niagara-on-the-Lake, Niagara Falls, schools, shopping and pen centers, QEW plus more. Excellent modern In- Law Suite with separate entrance, 2 modern bedrooms and extra Kitchen with Stainless Steel appliances for extended family or potential income. Bus stop steps from the house |
| Price | $1,388,884 |
| Taxes: | $4727.16 |
| Occupancy: | Partial |
| Address: | 105 Glenridge Aven , St. Catharines, L2R 4X5, Niagara |
| Acreage: | < .50 |
| Directions/Cross Streets: | Glenridge / Hillcrest |
| Rooms: | 15 |
| Bedrooms: | 6 |
| Bedrooms +: | 2 |
| Family Room: | T |
| Basement: | Finished, Separate Ent |
| Level/Floor | Room | Length(m) | Width(m) | Descriptions | |
| Room 1 | Main | Living Ro | 6.72 | 3.72 | 2 Pc Bath, Hardwood Floor, Gas Fireplace |
| Room 2 | Main | Kitchen | 3.05 | 3.72 | B/I Appliances, Hardwood Floor |
| Room 3 | Main | Dining Ro | 4.02 | 3.6 | Combined w/Great Rm, Hardwood Floor |
| Room 4 | Main | Sitting | 3.05 | 3 | Combined w/Family, Hardwood Floor |
| Room 5 | Second | Primary B | 4.6 | 4 | 4 Pc Bath |
| Room 6 | Second | Bedroom 2 | 3.9 | 3.72 | B/I Closet, B/I Closet |
| Room 7 | Second | Bedroom 3 | 3.02 | 3.01 | B/I Closet |
| Room 8 | Second | Bedroom 4 | 3.05 | 3 | B/I Closet |
| Room 9 | Lower | Bedroom | 3.43 | 2.7 | |
| Room 10 | Lower | Bedroom 2 | 3.43 | 3.7 | |
| Room 11 | Lower | Kitchen | 3.1 | 2.5 | Vinyl Floor, Double Sink |
| Room 12 | Lower | Bathroom | 2.08 | 1.63 | 3 Pc Bath |
| Washroom Type | No. of Pieces | Level |
| Washroom Type 1 | 4 | Second |
| Washroom Type 2 | 2 | Main |
| Washroom Type 3 | 3 | Lower |
| Washroom Type 4 | 0 | |
| Washroom Type 5 | 0 | |
| Washroom Type 6 | 4 | Second |
| Washroom Type 7 | 2 | Main |
| Washroom Type 8 | 3 | Lower |
| Washroom Type 9 | 0 | |
| Washroom Type 10 | 0 |
| Total Area: | 0.00 |
| Property Type: | Detached |
| Style: | 2-Storey |
| Exterior: | Brick, Stucco (Plaster) |
| Garage Type: | Other |
| (Parking/)Drive: | Available |
| Drive Parking Spaces: | 7 |
| Park #1 | |
| Parking Type: | Available |
| Park #2 | |
| Parking Type: | Available |
| Pool: | None |
| Other Structures: | Garden Shed, W |
| Approximatly Square Footage: | 2000-2500 |
| Property Features: | Hospital, Library |
| CAC Included: | N |
| Water Included: | N |
| Cabel TV Included: | N |
| Common Elements Included: | N |
| Heat Included: | N |
| Parking Included: | N |
| Condo Tax Included: | N |
| Building Insurance Included: | N |
| Fireplace/Stove: | Y |
| Heat Type: | Forced Air |
| Central Air Conditioning: | Central Air |
| Central Vac: | N |
| Laundry Level: | Syste |
| Ensuite Laundry: | F |
| Sewers: | Sewer |
| Utilities-Cable: | Y |
| Utilities-Hydro: | Y |
$
%
Years
This calculator is for demonstration purposes only. Always consult a professional
financial advisor before making personal financial decisions.
| Although the information displayed is believed to be accurate, no warranties or representations are made of any kind. |
| RIGHT AT HOME REALTY |
|
|

Sean Kim
Broker
Dir:
416-998-1113
Bus:
905-270-2000
Fax:
905-270-0047
| Book Showing | Email a Friend |
Jump To:
At a Glance:
| Type: | Freehold - Detached |
| Area: | Niagara |
| Municipality: | St. Catharines |
| Neighbourhood: | 457 - Old Glenridge |
| Style: | 2-Storey |
| Tax: | $4,727.16 |
| Beds: | 6+2 |
| Baths: | 3 |
| Fireplace: | Y |
| Pool: | None |
Locatin Map:
Payment Calculator:

