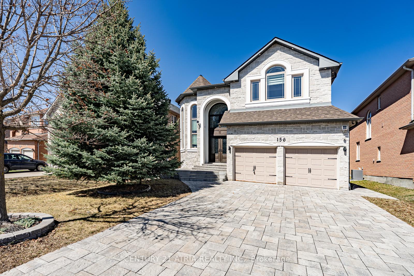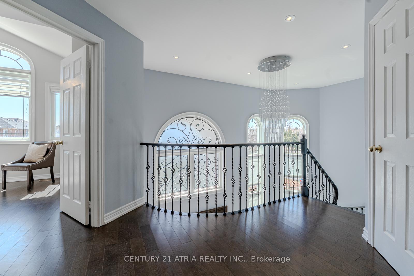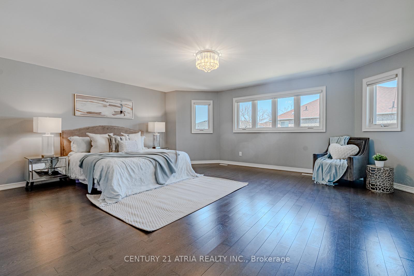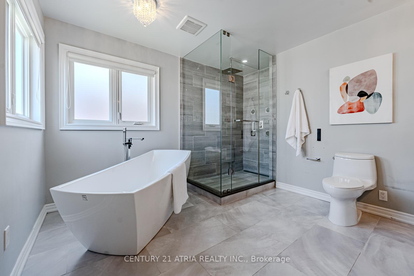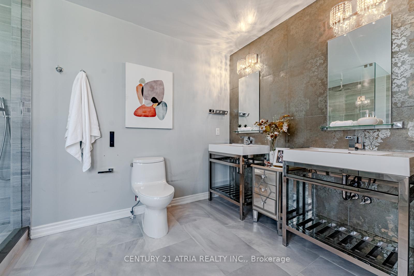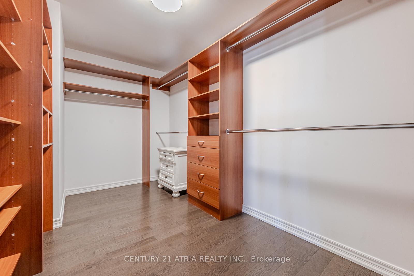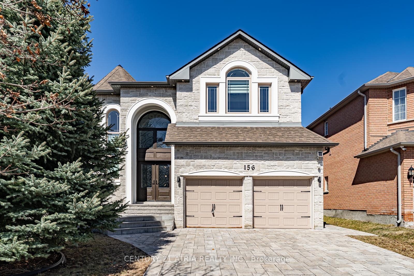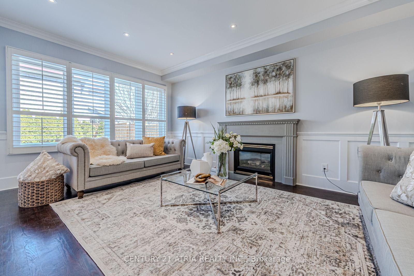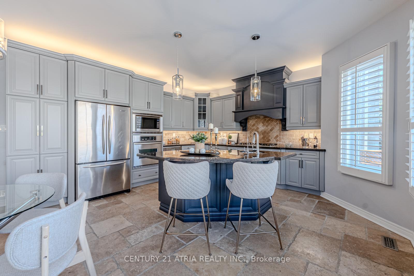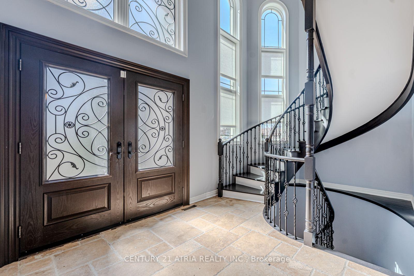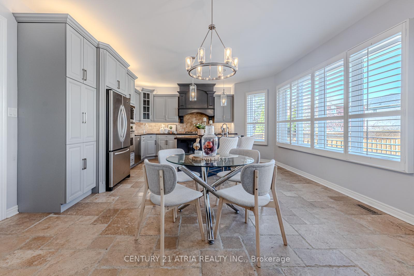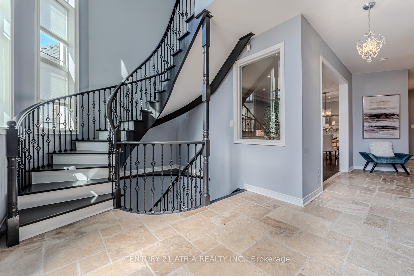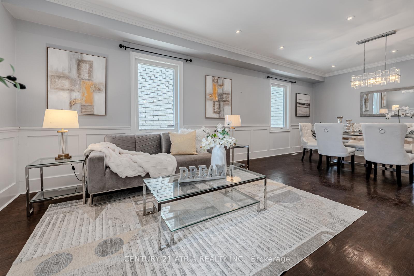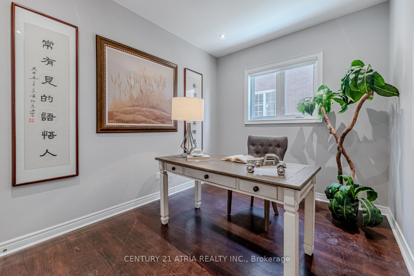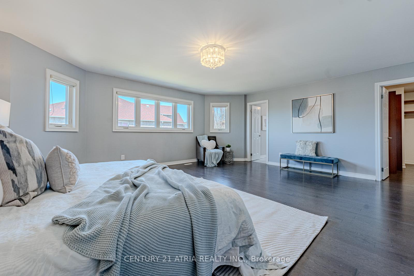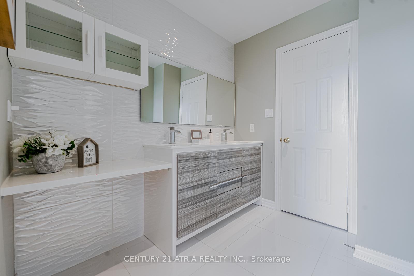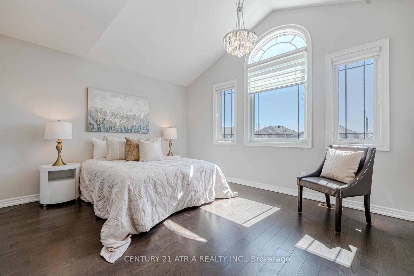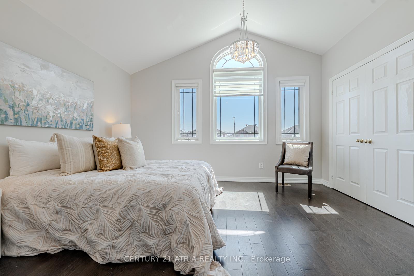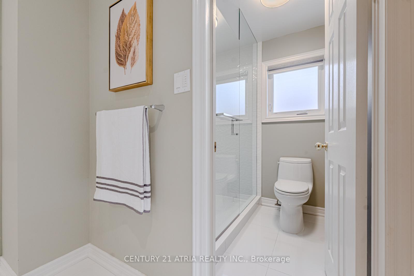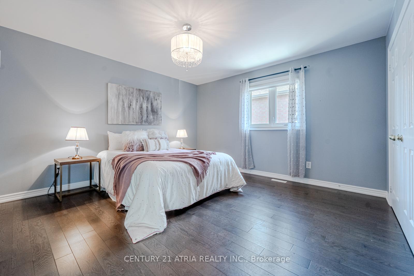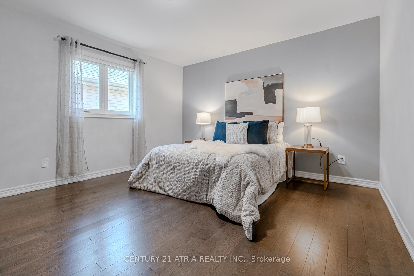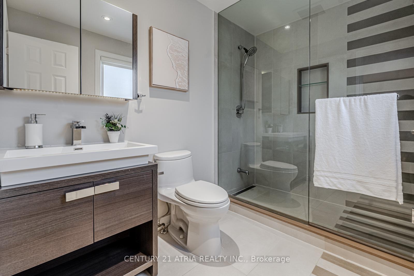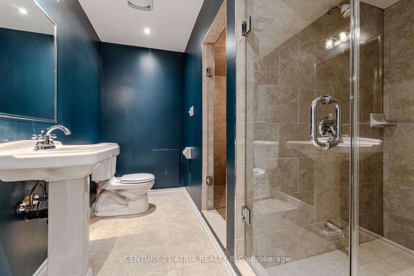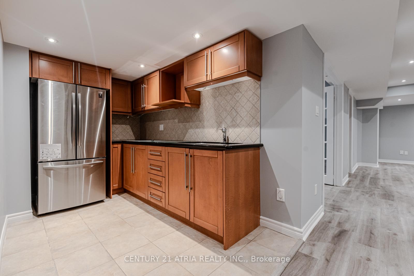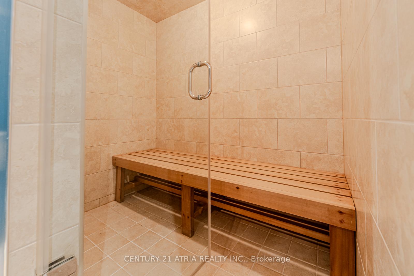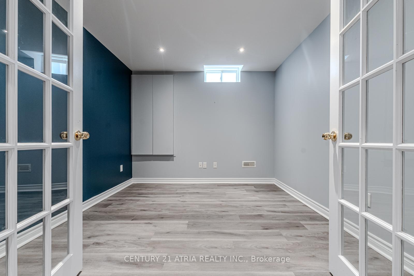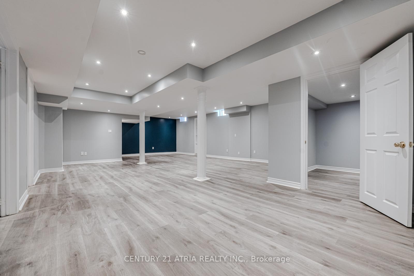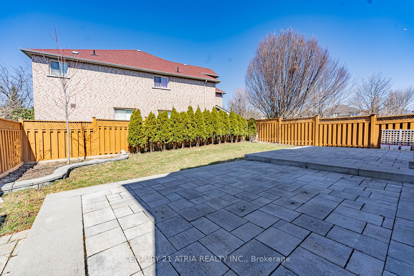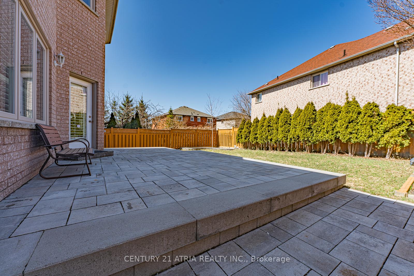$1,880,000
Available - For Sale
Listing ID: N12076113
156 Alpine Cres , Richmond Hill, L4S 1W2, York
| South facing Beautiful Fully Renovated 4Br Detached Home In High Demand Rouge Woods Community. Close To Top Ranking Schools; Richmond Rose P.S - 3 Mins walk, Silver Stream P.S.(Gifted), Bayview S/S(IB), Green Park-Built App 3,558 Sq.Ft As Per Builder's Flr Plan. No SideWalk, Over 200K Inside and out Upgrade, GF 8' door frames, Stone front from brick, interlock driveway and backyard, smooth ceiling and Hardwood floor throughout, 17 Ft High Ceiling W/Sun Filled Foyer, Bright And Spacious, Crown Moulding, Pot Lights and New Paint. Steps to all shoppings, Costco, Walmart, Metro, TNT, Freshco and GO Transits. |
| Price | $1,880,000 |
| Taxes: | $9119.28 |
| Occupancy: | Owner |
| Address: | 156 Alpine Cres , Richmond Hill, L4S 1W2, York |
| Directions/Cross Streets: | Bayview / Major Mackencie |
| Rooms: | 13 |
| Rooms +: | 2 |
| Bedrooms: | 4 |
| Bedrooms +: | 0 |
| Family Room: | T |
| Basement: | Finished |
| Level/Floor | Room | Length(m) | Width(m) | Descriptions | |
| Room 1 | Ground | Foyer | Limestone Flooring, Circular Stairs, 2 Pc Bath | ||
| Room 2 | Ground | Living Ro | 3.66 | 3.33 | Combined w/Dining, Pot Lights, Hardwood Floor |
| Room 3 | Ground | Dining Ro | 3.89 | 4.32 | Combined w/Living, Pot Lights, Hardwood Floor |
| Room 4 | Ground | Office | 2.64 | 3.58 | Above Grade Window, Pot Lights, Hardwood Floor |
| Room 5 | Ground | Family Ro | 5.49 | 3.58 | Fireplace, Pot Lights, Hardwood Floor |
| Room 6 | Ground | Kitchen | 4.7 | 6.22 | Large Window, Mirrored Walls, Limestone Flooring |
| Room 7 | Ground | Breakfast | Centre Island, W/O To Yard, Limestone Flooring | ||
| Room 8 | Second | Primary B | 5.21 | 6.25 | 5 Pc Ensuite, Walk-In Closet(s), Closet Organizers |
| Room 9 | Second | Bedroom 2 | 3.61 | 4.24 | Semi Ensuite, Vaulted Ceiling(s), South View |
| Room 10 | Second | Bedroom 3 | 3.94 | 4.24 | Semi Ensuite, Closet, Large Window |
| Room 11 | Second | Bedroom 4 | 4.23 | 3.71 | 3 Pc Ensuite, Walk-In Closet(s), Large Window |
| Room 12 | Basement | Great Roo | 8.13 | 6.4 | 4 Pc Bath, Pot Lights, Vinyl Floor |
| Room 13 | Basement | Pantry | 1.93 | 3.28 | Granite Counters, Backsplash, B/I Vanity |
| Room 14 | Basement | Exercise | 3.92 | 3.05 | Vinyl Floor |
| Room 15 | Basement | Library | 2.74 | 3.48 | Vinyl Floor |
| Washroom Type | No. of Pieces | Level |
| Washroom Type 1 | 2 | Ground |
| Washroom Type 2 | 5 | Second |
| Washroom Type 3 | 3 | Second |
| Washroom Type 4 | 4 | Second |
| Washroom Type 5 | 4 | Basement |
| Total Area: | 0.00 |
| Property Type: | Detached |
| Style: | 2-Storey |
| Exterior: | Brick |
| Garage Type: | Built-In |
| Drive Parking Spaces: | 4 |
| Pool: | None |
| Approximatly Square Footage: | 3500-5000 |
| Property Features: | Hospital, Library |
| CAC Included: | N |
| Water Included: | N |
| Cabel TV Included: | N |
| Common Elements Included: | N |
| Heat Included: | N |
| Parking Included: | N |
| Condo Tax Included: | N |
| Building Insurance Included: | N |
| Fireplace/Stove: | Y |
| Heat Type: | Forced Air |
| Central Air Conditioning: | Central Air |
| Central Vac: | N |
| Laundry Level: | Syste |
| Ensuite Laundry: | F |
| Elevator Lift: | False |
| Sewers: | Sewer |
| Utilities-Cable: | A |
| Utilities-Hydro: | A |
$
%
Years
This calculator is for demonstration purposes only. Always consult a professional
financial advisor before making personal financial decisions.
| Although the information displayed is believed to be accurate, no warranties or representations are made of any kind. |
| CENTURY 21 ATRIA REALTY INC. |
|
|

Sean Kim
Broker
Dir:
416-998-1113
Bus:
905-270-2000
Fax:
905-270-0047
| Virtual Tour | Book Showing | Email a Friend |
Jump To:
At a Glance:
| Type: | Freehold - Detached |
| Area: | York |
| Municipality: | Richmond Hill |
| Neighbourhood: | Rouge Woods |
| Style: | 2-Storey |
| Tax: | $9,119.28 |
| Beds: | 4 |
| Baths: | 5 |
| Fireplace: | Y |
| Pool: | None |
Locatin Map:
Payment Calculator:

