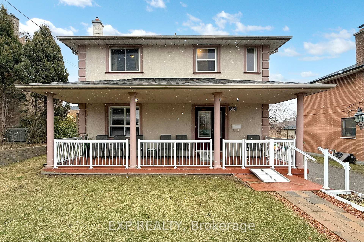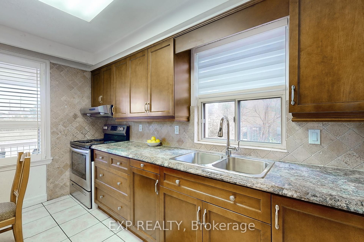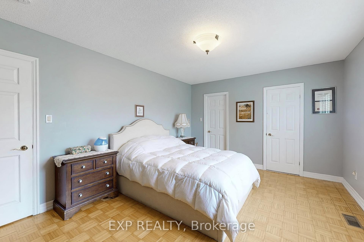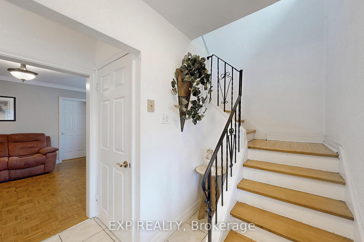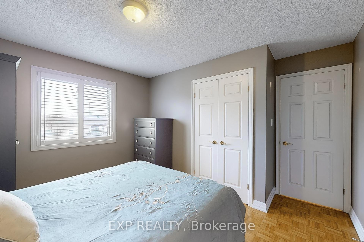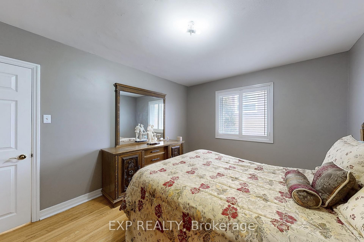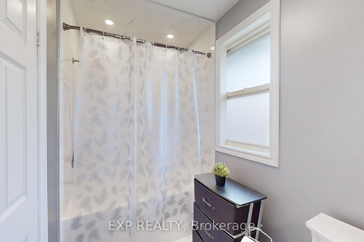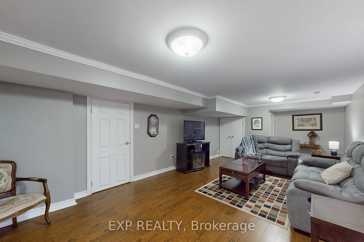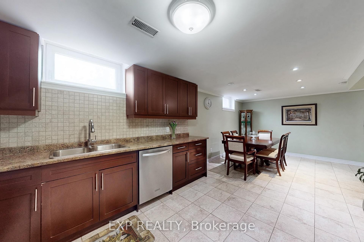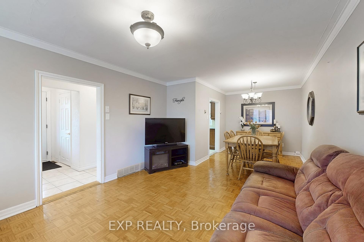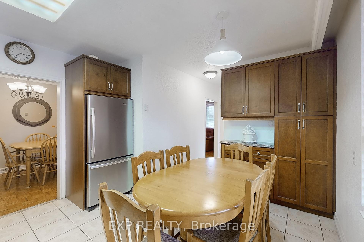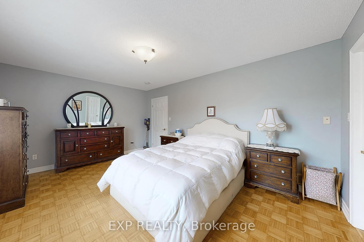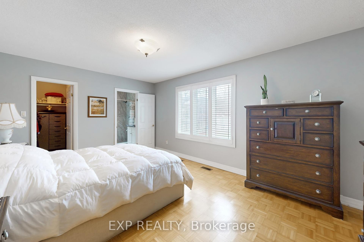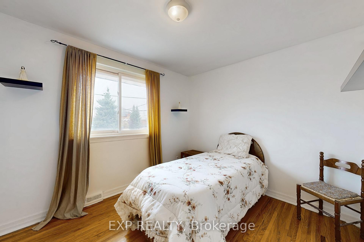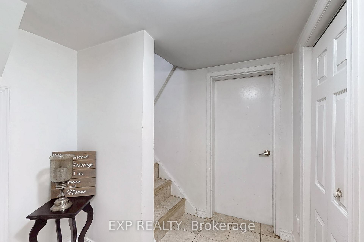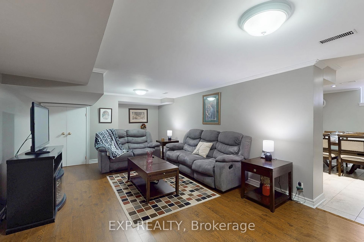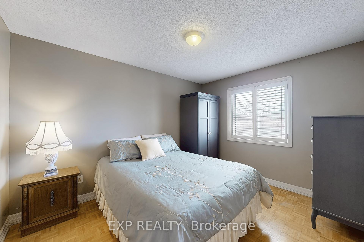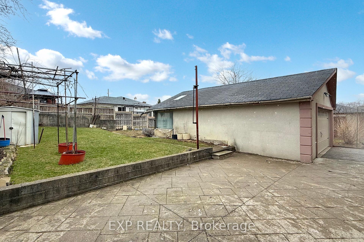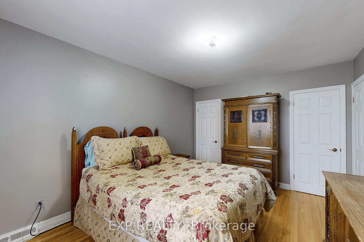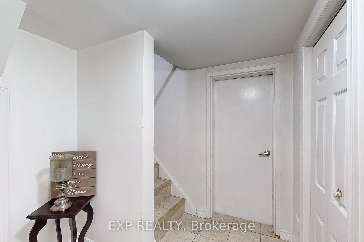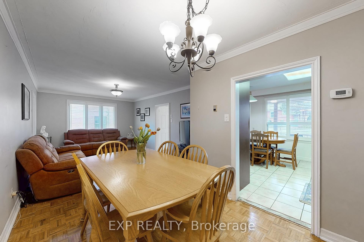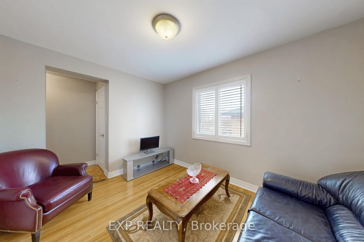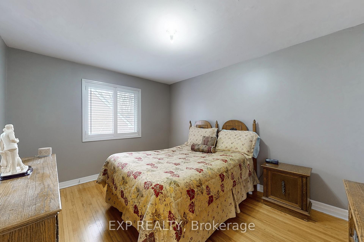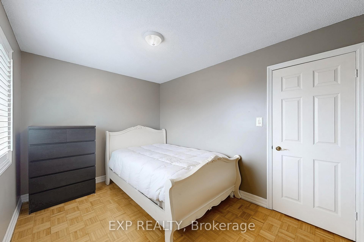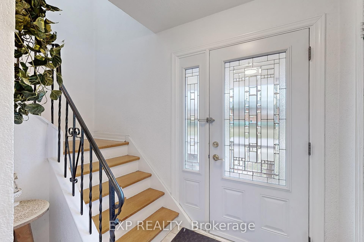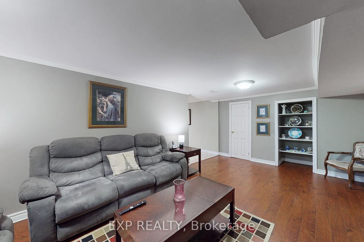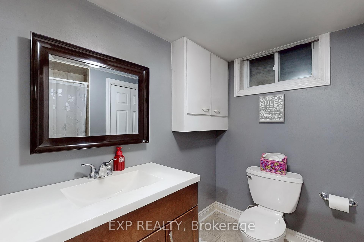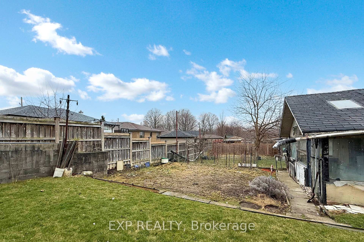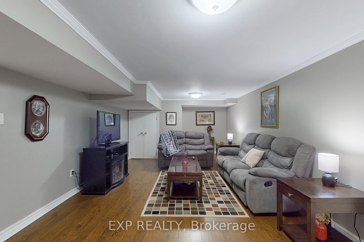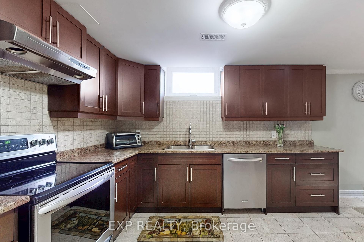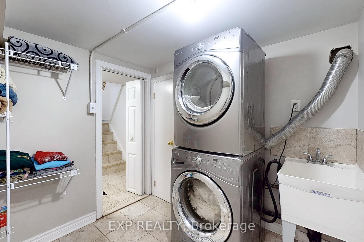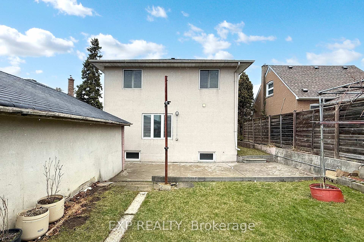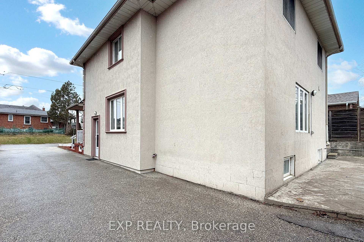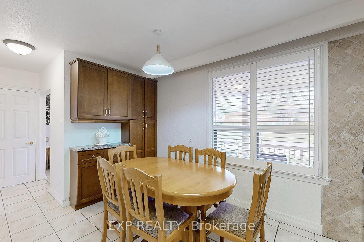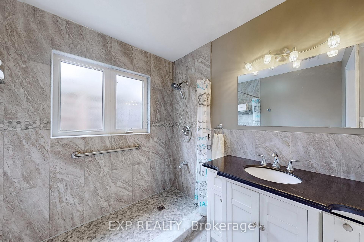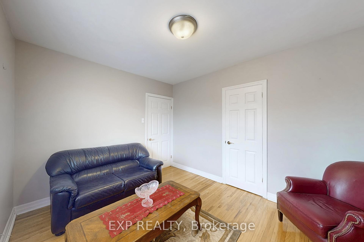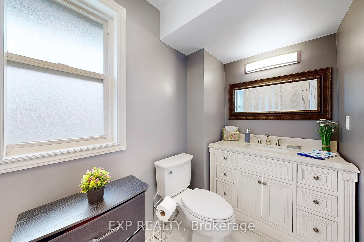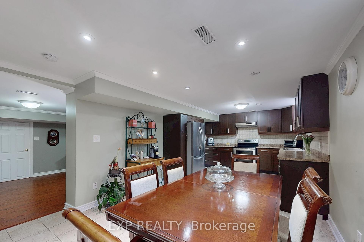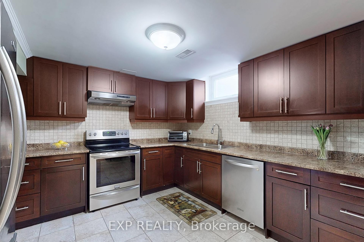$1,349,000
Available - For Sale
Listing ID: W12076588
89 Nash Driv , Toronto, M3M 2L6, Toronto
| Welcome to this spacious and well-maintained detached 2-storey home - ideal for multi-generational living or income potential! With 5 generously sized bedrooms plus a den, two full kitchens, and a large cantina, this versatile property offers flexibility for extended families or savvy investors. A separate side entrance provides privacy and opens the door to the perfect in-law suite, rental opportunity, or home-based business space. Unique features include an oversized main floor bedroom with walk-in closet and private ensuite with walk-in shower, and a 2nd floor den which can be used as a family tv room or the perfect work from home office. Nestled in a family-friendly neighborhood, you are just minutes from the 401, 400, and 427, with easy access to public transit, top-rated schools, Humber River Hospital, and places of worship. Enjoy nearby parks, a vibrant community center, and a welcoming sense of community making this a truly special location. Don't miss this rare opportunity to make this well-loved family home your own to live in as it is or update to match your personal vision. |
| Price | $1,349,000 |
| Taxes: | $4713.76 |
| Assessment Year: | 2024 |
| Occupancy: | Owner |
| Address: | 89 Nash Driv , Toronto, M3M 2L6, Toronto |
| Directions/Cross Streets: | Keele & Wilson |
| Rooms: | 9 |
| Bedrooms: | 5 |
| Bedrooms +: | 1 |
| Family Room: | F |
| Basement: | Separate Ent, Finished |
| Level/Floor | Room | Length(m) | Width(m) | Descriptions | |
| Room 1 | Main | Kitchen | 3.99 | 3.53 | Window, Eat-in Kitchen, Ceramic Floor |
| Room 2 | Main | Living Ro | 5.05 | 3.84 | Combined w/Dining, Parquet, Window |
| Room 3 | Main | Dining Ro | 2.84 | 2.54 | Combined w/Living, Parquet, Walk-Thru |
| Room 4 | Main | Primary B | 5.08 | 3.51 | 3 Pc Ensuite, Walk-In Closet(s), Parquet |
| Room 5 | Second | Bedroom 2 | 4.09 | 3.23 | Hardwood Floor, Window, His and Hers Closets |
| Room 6 | Second | Bedroom 3 | 3.28 | 2.87 | Hardwood Floor, Window |
| Room 7 | Second | Bedroom 4 | 3.71 | 2.64 | Parquet, Closet, Window |
| Room 8 | Second | Bedroom 5 | 3.56 | 3.66 | Parquet, Closet, Window |
| Room 9 | Second | Den | 2.95 | 3.53 | Walk Through, Closet, Window |
| Room 10 | Basement | Kitchen | 3.51 | 3.35 | Ceramic Floor, Eat-in Kitchen, Window |
| Room 11 | Basement | Dining Ro | 3.51 | 3.35 | Ceramic Floor, Combined w/Kitchen, Window |
| Room 12 | Basement | Living Ro | 7.14 | 3.66 | Laminate, Walk-Thru, B/I Bookcase |
| Room 13 | Basement | Laundry | 2.34 | 2.31 | Ceramic Floor, Laundry Sink |
| Room 14 | Basement | Cold Room | 7.72 | 2.08 |
| Washroom Type | No. of Pieces | Level |
| Washroom Type 1 | 3 | Main |
| Washroom Type 2 | 4 | Second |
| Washroom Type 3 | 3 | Basement |
| Washroom Type 4 | 0 | |
| Washroom Type 5 | 0 | |
| Washroom Type 6 | 3 | Main |
| Washroom Type 7 | 4 | Second |
| Washroom Type 8 | 3 | Basement |
| Washroom Type 9 | 0 | |
| Washroom Type 10 | 0 | |
| Washroom Type 11 | 3 | Main |
| Washroom Type 12 | 4 | Second |
| Washroom Type 13 | 3 | Basement |
| Washroom Type 14 | 0 | |
| Washroom Type 15 | 0 | |
| Washroom Type 16 | 3 | Main |
| Washroom Type 17 | 4 | Second |
| Washroom Type 18 | 3 | Basement |
| Washroom Type 19 | 0 | |
| Washroom Type 20 | 0 |
| Total Area: | 0.00 |
| Approximatly Age: | 51-99 |
| Property Type: | Detached |
| Style: | 2-Storey |
| Exterior: | Stucco (Plaster) |
| Garage Type: | Detached |
| (Parking/)Drive: | Private |
| Drive Parking Spaces: | 4 |
| Park #1 | |
| Parking Type: | Private |
| Park #2 | |
| Parking Type: | Private |
| Pool: | None |
| Approximatly Age: | 51-99 |
| Approximatly Square Footage: | 2500-3000 |
| Property Features: | School, Rec./Commun.Centre |
| CAC Included: | N |
| Water Included: | N |
| Cabel TV Included: | N |
| Common Elements Included: | N |
| Heat Included: | N |
| Parking Included: | N |
| Condo Tax Included: | N |
| Building Insurance Included: | N |
| Fireplace/Stove: | N |
| Heat Type: | Forced Air |
| Central Air Conditioning: | Central Air |
| Central Vac: | Y |
| Laundry Level: | Syste |
| Ensuite Laundry: | F |
| Sewers: | Sewer |
$
%
Years
This calculator is for demonstration purposes only. Always consult a professional
financial advisor before making personal financial decisions.
| Although the information displayed is believed to be accurate, no warranties or representations are made of any kind. |
| EXP REALTY |
|
|

Sean Kim
Broker
Dir:
416-998-1113
Bus:
905-270-2000
Fax:
905-270-0047
| Virtual Tour | Book Showing | Email a Friend |
Jump To:
At a Glance:
| Type: | Freehold - Detached |
| Area: | Toronto |
| Municipality: | Toronto W05 |
| Neighbourhood: | Downsview-Roding-CFB |
| Style: | 2-Storey |
| Approximate Age: | 51-99 |
| Tax: | $4,713.76 |
| Beds: | 5+1 |
| Baths: | 3 |
| Fireplace: | N |
| Pool: | None |
Locatin Map:
Payment Calculator:

