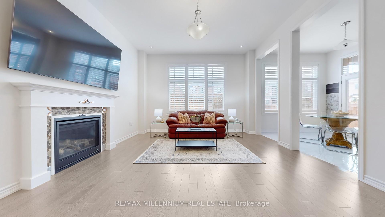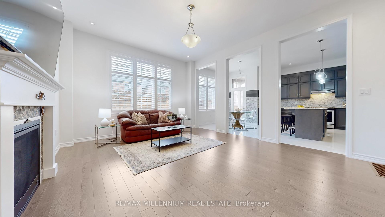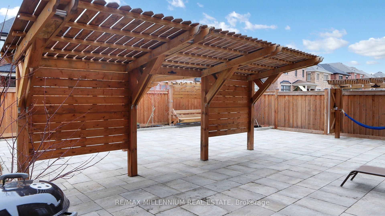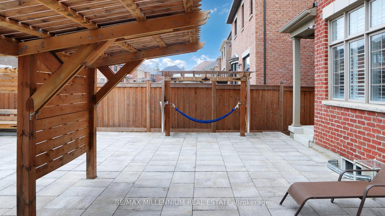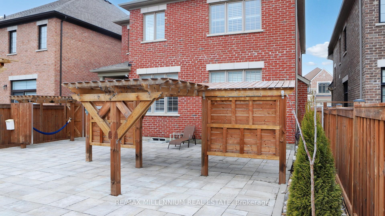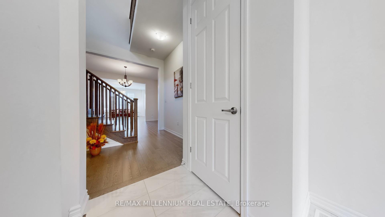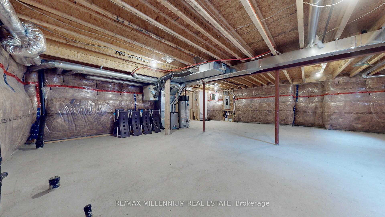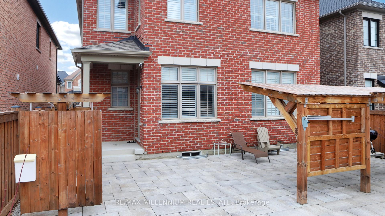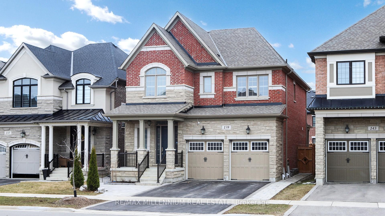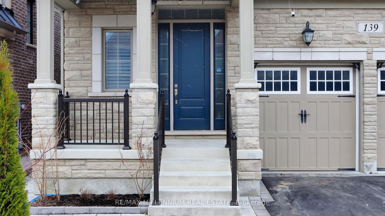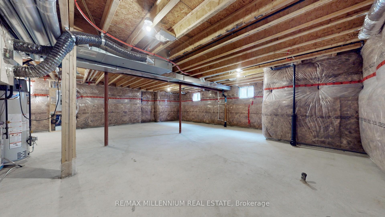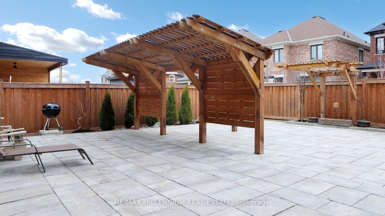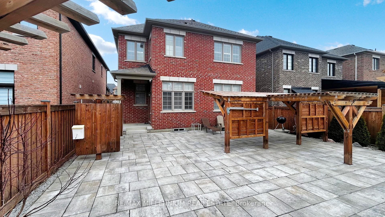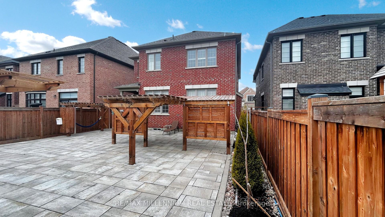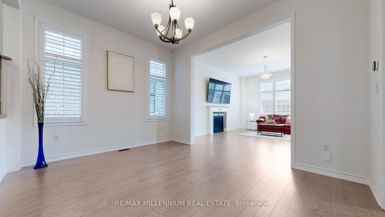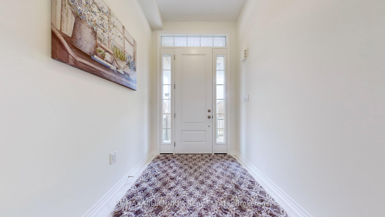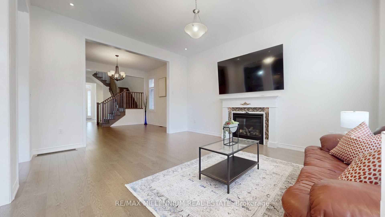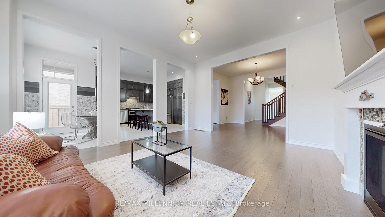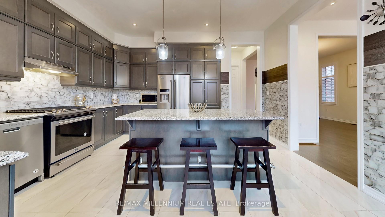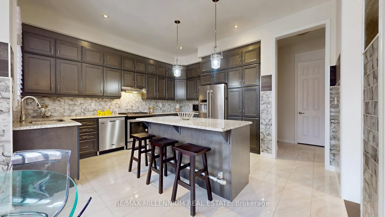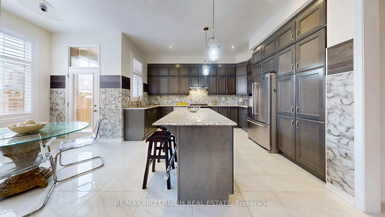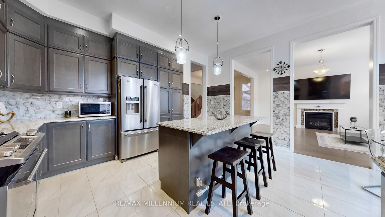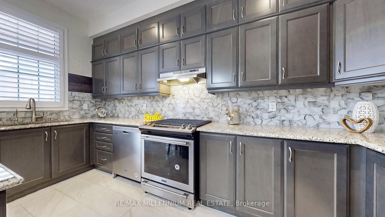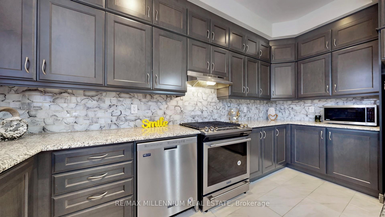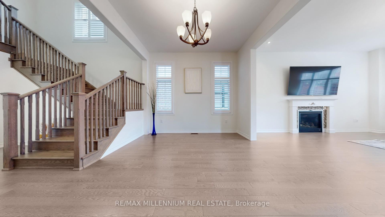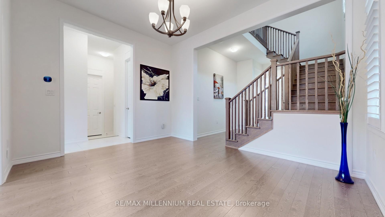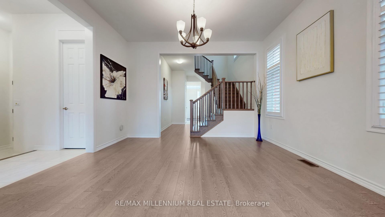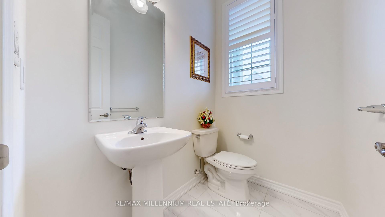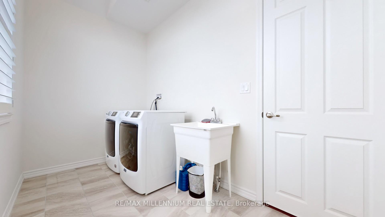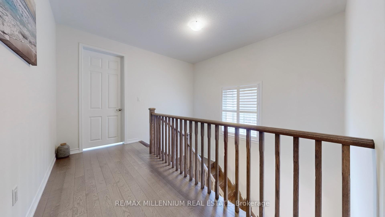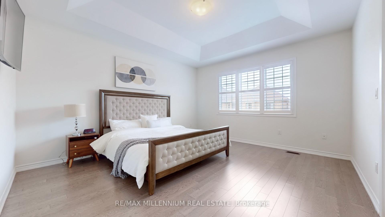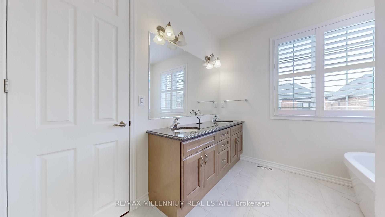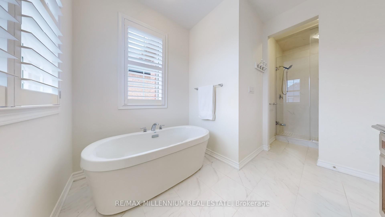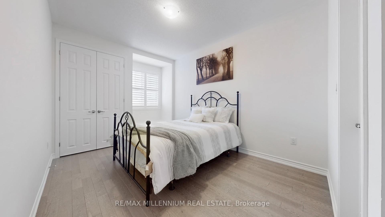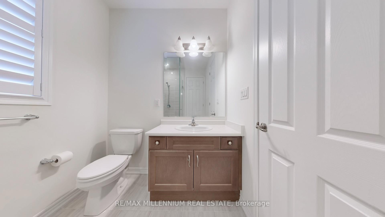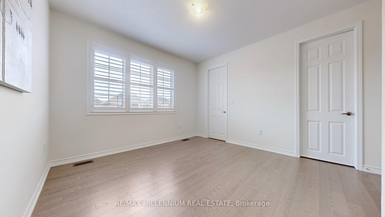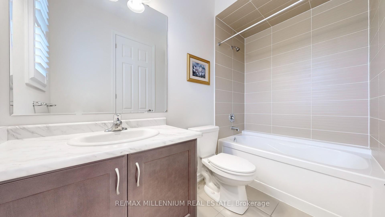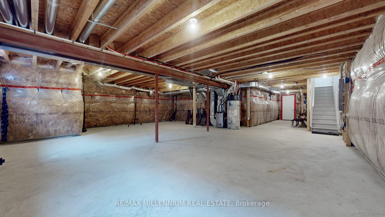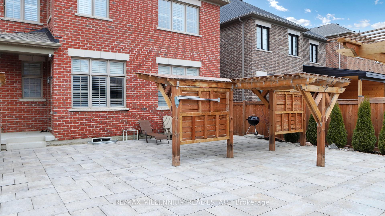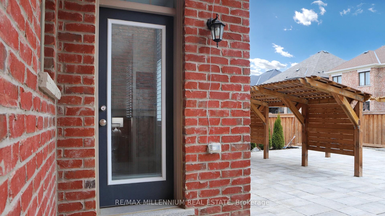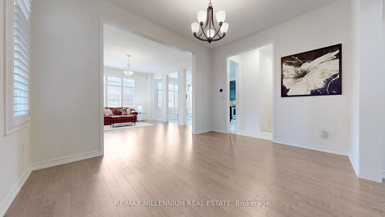$1,735,000
Available - For Sale
Listing ID: N12076620
139 Pierre Berton Boul , Vaughan, L4H 4W3, York
| Stunning Approx. 2,700 sq. ft., this beautifully upgraded home offers an exceptional living experience in an upscale, family-friendly neighbourhood. Built by Mattamy Homes, this property boasts 10-feet ceilings on the main floor, 10-feet ceiling in Primary Bedroom & 9-feet ceiling on 2nd Floor, premium lot, and a thoughtfully designed, efficient layout with spacious principal rooms. The custom kitchen features extended tall cabinetry, quartz countertops, a designer backsplash, upgraded lighting, and rich hardwood flooring throughout. Additional upgrades include pot lights, extended windows, and a striking builder elevation. Enjoy summer entertaining with professionally landscaped front and backyard spaces, including flagstone walkways on both sides, a stunning stone patio, pergolas, and a gas BBQ hookup. The second floor offers the convenience of a dedicated laundry room. Other features include central vacuum, garage door opener, and much more. This home must be seen to be truly appreciated! |
| Price | $1,735,000 |
| Taxes: | $6328.00 |
| Occupancy: | Owner |
| Address: | 139 Pierre Berton Boul , Vaughan, L4H 4W3, York |
| Directions/Cross Streets: | Teston Rd / Kipling Ave / Kleinburg Smt |
| Rooms: | 8 |
| Bedrooms: | 4 |
| Bedrooms +: | 0 |
| Family Room: | F |
| Basement: | Unfinished |
| Level/Floor | Room | Length(m) | Width(m) | Descriptions | |
| Room 1 | Main | Great Roo | 5.18 | 4.27 | Hardwood Floor, Gas Fireplace, Open Concept |
| Room 2 | Main | Dining Ro | 4.27 | 3.54 | Hardwood Floor, Open Concept |
| Room 3 | Main | Kitchen | 4.75 | 4.51 | Quartz Counter, Backsplash, Porcelain Floor |
| Room 4 | Main | Breakfast | 3.78 | 2.74 | Porcelain Floor, Open Concept, W/O To Patio |
| Room 5 | Second | Primary B | 4.75 | 4.27 | 6 Pc Ensuite, Hardwood Floor, Coffered Ceiling(s) |
| Room 6 | Second | Bedroom 2 | 4.02 | 4.02 | 4 Pc Ensuite, Hardwood Floor, Walk-In Closet(s) |
| Room 7 | Second | Bedroom 3 | 4.02 | 3.15 | Hardwood Floor, Closet, Large Window |
| Room 8 | Second | Bedroom 4 | 3.99 | 3.66 | Hardwood Floor, Closet, Large Window |
| Room 9 | Second | Laundry | 3.3 | 1.55 | Ceramic Floor |
| Washroom Type | No. of Pieces | Level |
| Washroom Type 1 | 2 | Main |
| Washroom Type 2 | 3 | Second |
| Washroom Type 3 | 4 | Second |
| Washroom Type 4 | 6 | Second |
| Washroom Type 5 | 0 | |
| Washroom Type 6 | 2 | Main |
| Washroom Type 7 | 3 | Second |
| Washroom Type 8 | 4 | Second |
| Washroom Type 9 | 6 | Second |
| Washroom Type 10 | 0 |
| Total Area: | 0.00 |
| Property Type: | Detached |
| Style: | 2-Storey |
| Exterior: | Brick, Stone |
| Garage Type: | Built-In |
| Drive Parking Spaces: | 3 |
| Pool: | None |
| Approximatly Square Footage: | 2500-3000 |
| CAC Included: | N |
| Water Included: | N |
| Cabel TV Included: | N |
| Common Elements Included: | N |
| Heat Included: | N |
| Parking Included: | N |
| Condo Tax Included: | N |
| Building Insurance Included: | N |
| Fireplace/Stove: | Y |
| Heat Type: | Forced Air |
| Central Air Conditioning: | Central Air |
| Central Vac: | N |
| Laundry Level: | Syste |
| Ensuite Laundry: | F |
| Sewers: | Sewer |
$
%
Years
This calculator is for demonstration purposes only. Always consult a professional
financial advisor before making personal financial decisions.
| Although the information displayed is believed to be accurate, no warranties or representations are made of any kind. |
| RE/MAX MILLENNIUM REAL ESTATE |
|
|

Sean Kim
Broker
Dir:
416-998-1113
Bus:
905-270-2000
Fax:
905-270-0047
| Virtual Tour | Book Showing | Email a Friend |
Jump To:
At a Glance:
| Type: | Freehold - Detached |
| Area: | York |
| Municipality: | Vaughan |
| Neighbourhood: | Kleinburg |
| Style: | 2-Storey |
| Tax: | $6,328 |
| Beds: | 4 |
| Baths: | 4 |
| Fireplace: | Y |
| Pool: | None |
Locatin Map:
Payment Calculator:

