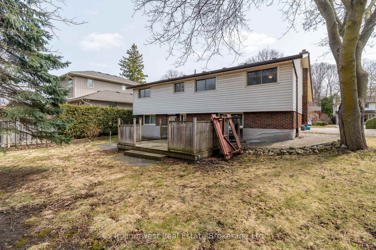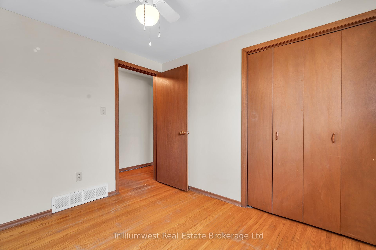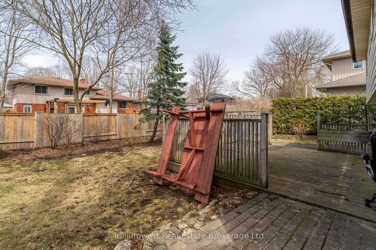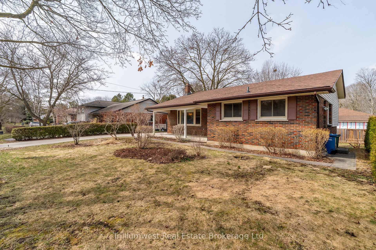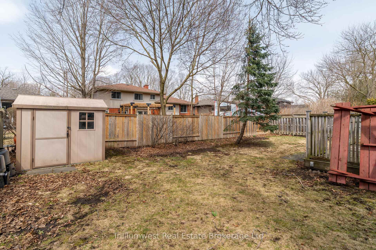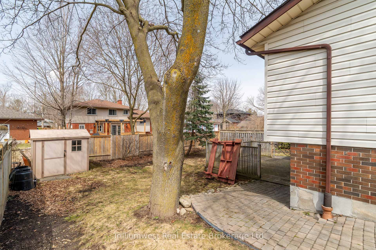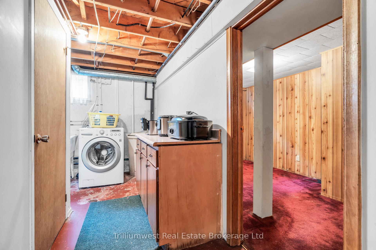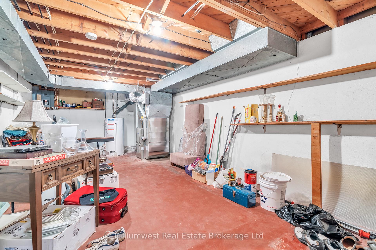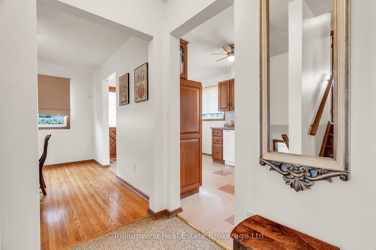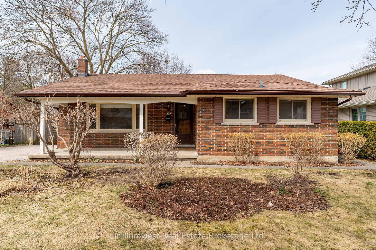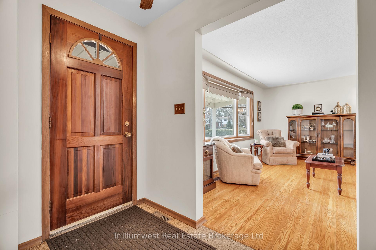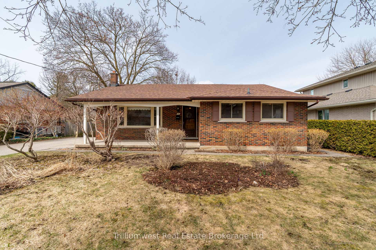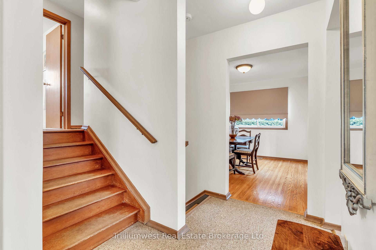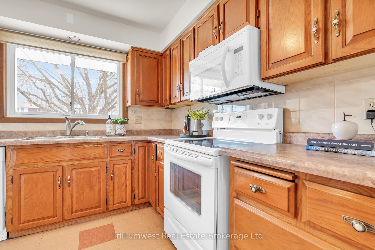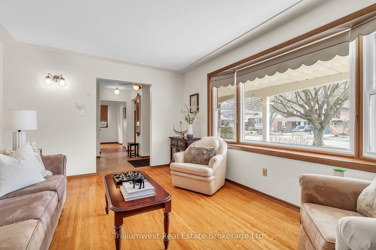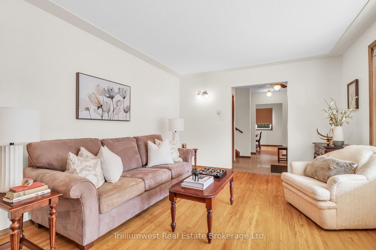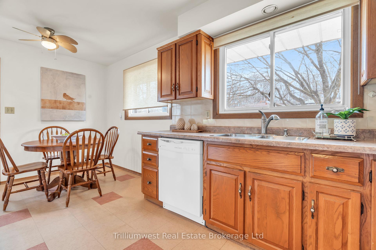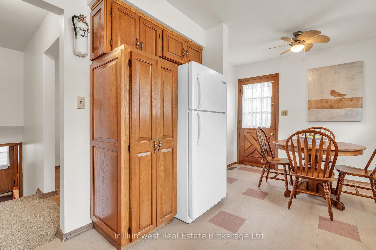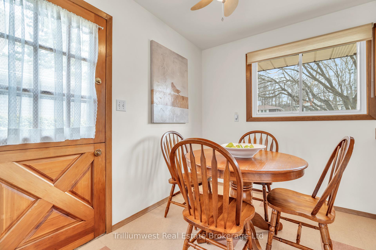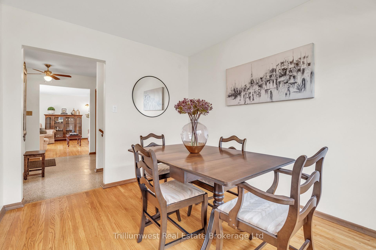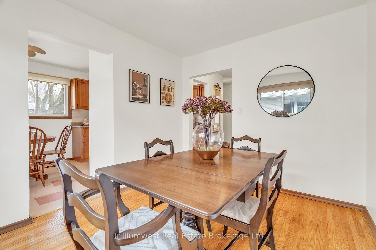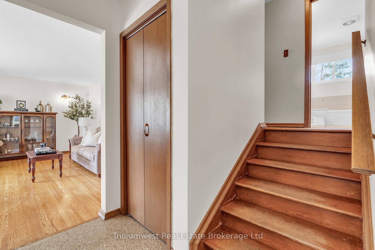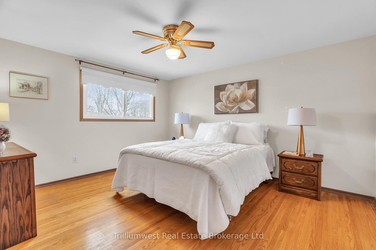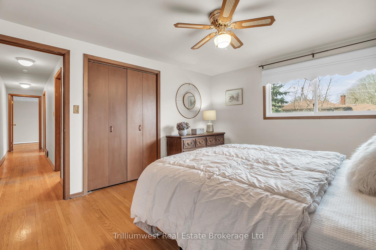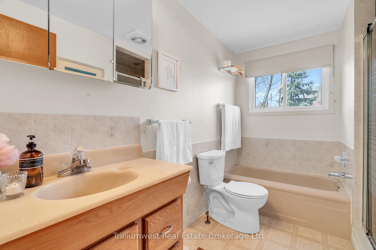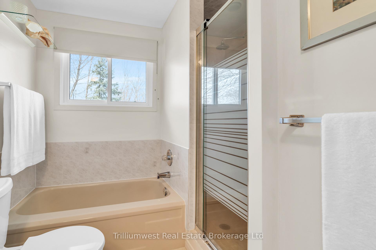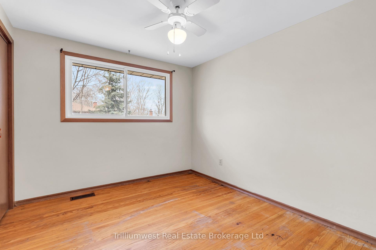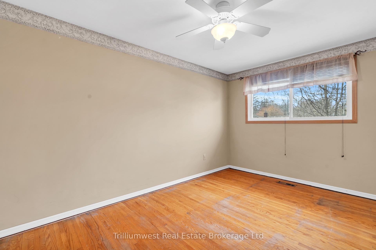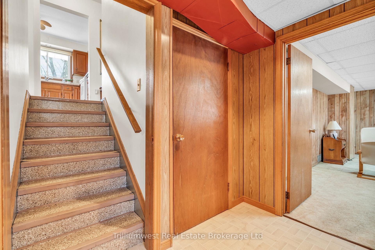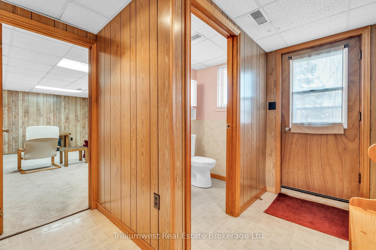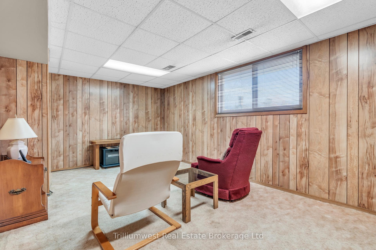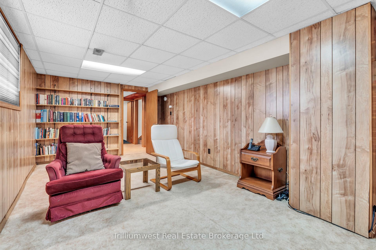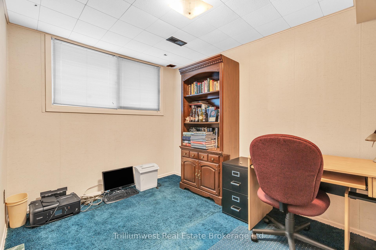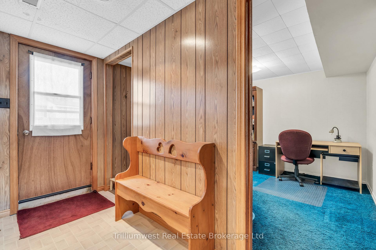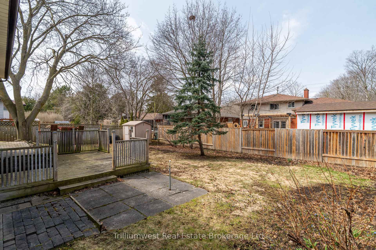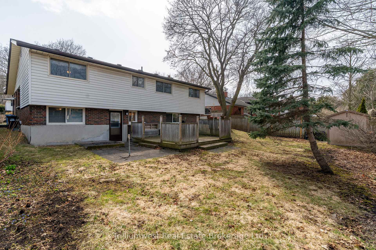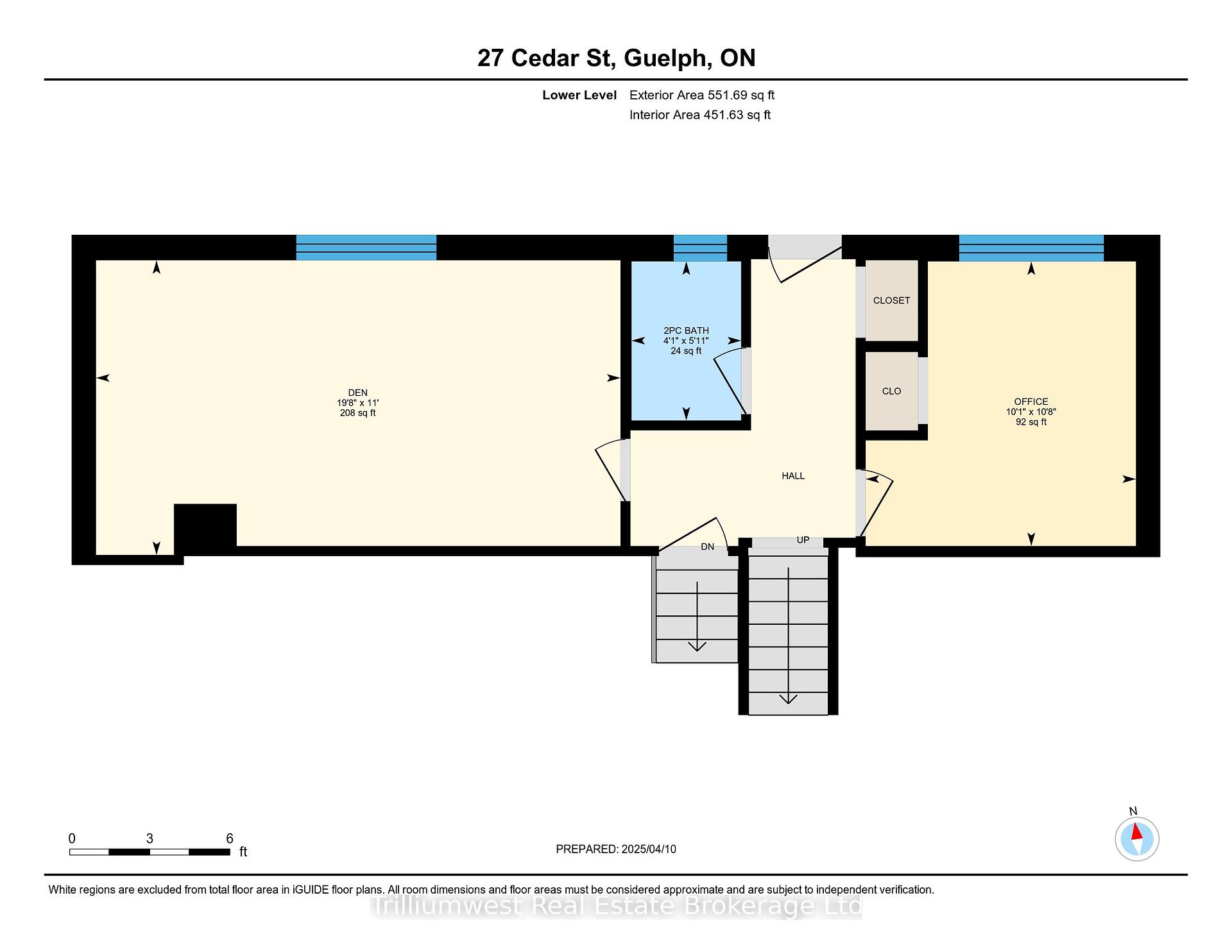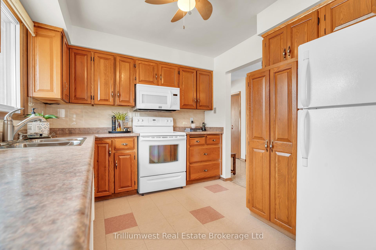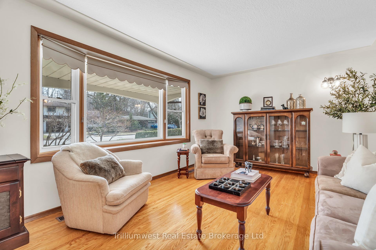$889,000
Available - For Sale
Listing ID: X12076623
27 Cedar Stre , Guelph, N1G 1B9, Wellington
| Welcome to 27 Cedar St, offered for sale for the very first time. Located in Guelphs highly sought-after Old University neighbourhood, this unique multi-level property sits on a generous 65 ft x 100 ft lot and offers over 2,000 sq ft of finished living space. With 3 spacious bedrooms and 3 bathrooms, the home features a bright kitchen, a living room with large windows and an abundance of natural light. The layout offers both comfort and flexibility, making it ideal for a growing family. Additional highlights include a new furnace (2024) and a separate entrance for added convenience. Just steps from John McCrae Public School, major grocery stores, the University of Guelph, and so much more this is a rare opportunity to own a truly special home in one of the cities most desirable areas. |
| Price | $889,000 |
| Taxes: | $6031.00 |
| Assessment Year: | 2024 |
| Occupancy: | Vacant |
| Address: | 27 Cedar Stre , Guelph, N1G 1B9, Wellington |
| Directions/Cross Streets: | Cedar & Edinburgh |
| Rooms: | 6 |
| Rooms +: | 5 |
| Bedrooms: | 3 |
| Bedrooms +: | 1 |
| Family Room: | F |
| Basement: | Full |
| Level/Floor | Room | Length(m) | Width(m) | Descriptions | |
| Room 1 | Main | Bathroom | 2.97 | 2.28 | 4 Pc Bath |
| Room 2 | Main | Bedroom | 2.94 | 2.64 | |
| Room 3 | Main | Bedroom | 4.03 | 2.67 | |
| Room 4 | Main | Primary B | 4.04 | 3.57 | |
| Room 5 | Main | Living Ro | 3.57 | 5.18 | |
| Room 6 | Lower | Bathroom | 1.82 | 1.25 | |
| Room 7 | Lower | Office | 3.25 | 3.09 | |
| Room 8 | Basement | Bedroom | 2.53 | 3.65 | |
| Room 9 | Basement | Bathroom | 1.48 | 1.67 | |
| Room 10 | Basement | Laundry | 3.05 | 1.6 |
| Washroom Type | No. of Pieces | Level |
| Washroom Type 1 | 4 | Upper |
| Washroom Type 2 | 2 | Main |
| Washroom Type 3 | 2 | Basement |
| Washroom Type 4 | 0 | |
| Washroom Type 5 | 0 | |
| Washroom Type 6 | 4 | Upper |
| Washroom Type 7 | 2 | Main |
| Washroom Type 8 | 2 | Basement |
| Washroom Type 9 | 0 | |
| Washroom Type 10 | 0 |
| Total Area: | 0.00 |
| Property Type: | Detached |
| Style: | Backsplit 4 |
| Exterior: | Brick |
| Garage Type: | None |
| Drive Parking Spaces: | 3 |
| Pool: | None |
| Approximatly Square Footage: | 1500-2000 |
| CAC Included: | N |
| Water Included: | N |
| Cabel TV Included: | N |
| Common Elements Included: | N |
| Heat Included: | N |
| Parking Included: | N |
| Condo Tax Included: | N |
| Building Insurance Included: | N |
| Fireplace/Stove: | N |
| Heat Type: | Forced Air |
| Central Air Conditioning: | Central Air |
| Central Vac: | N |
| Laundry Level: | Syste |
| Ensuite Laundry: | F |
| Elevator Lift: | False |
| Sewers: | Sewer |
$
%
Years
This calculator is for demonstration purposes only. Always consult a professional
financial advisor before making personal financial decisions.
| Although the information displayed is believed to be accurate, no warranties or representations are made of any kind. |
| Trilliumwest Real Estate Brokerage Ltd |
|
|

Sean Kim
Broker
Dir:
416-998-1113
Bus:
905-270-2000
Fax:
905-270-0047
| Virtual Tour | Book Showing | Email a Friend |
Jump To:
At a Glance:
| Type: | Freehold - Detached |
| Area: | Wellington |
| Municipality: | Guelph |
| Neighbourhood: | Dovercliffe Park/Old University |
| Style: | Backsplit 4 |
| Tax: | $6,031 |
| Beds: | 3+1 |
| Baths: | 3 |
| Fireplace: | N |
| Pool: | None |
Locatin Map:
Payment Calculator:

