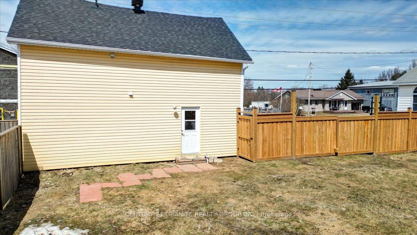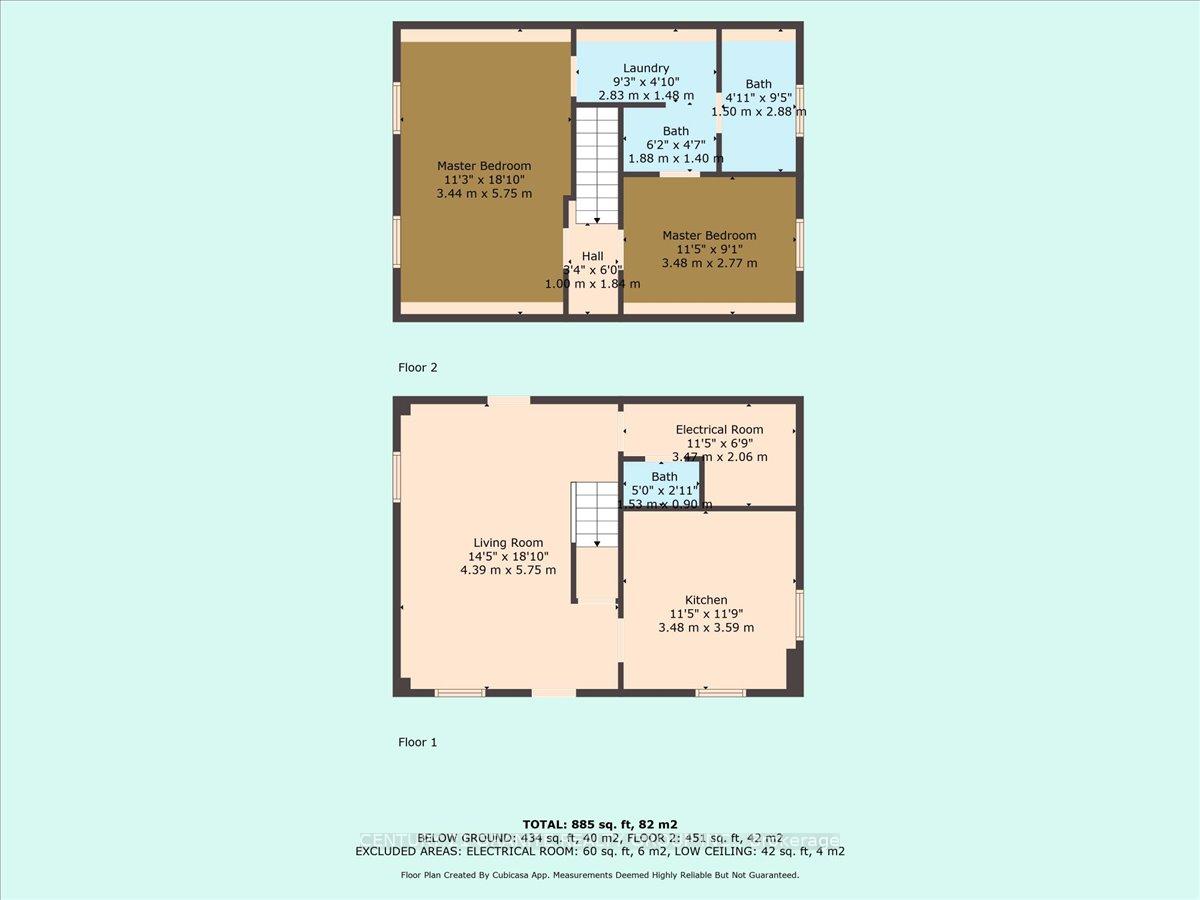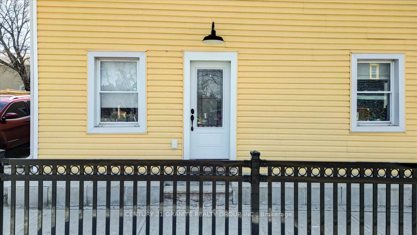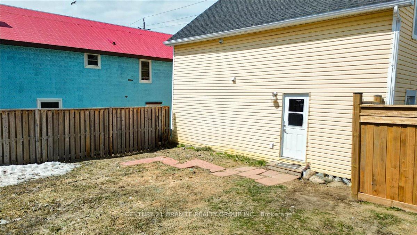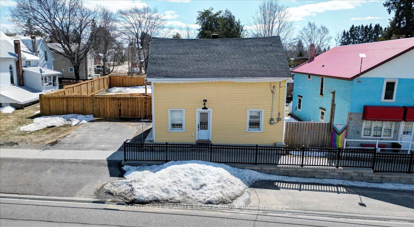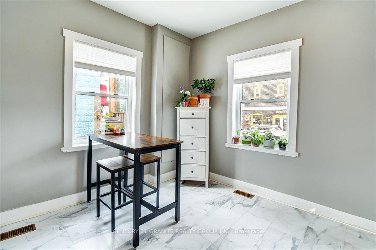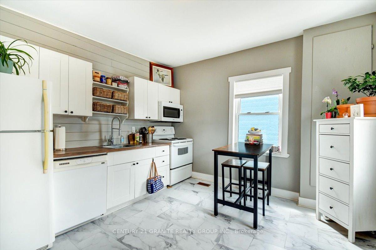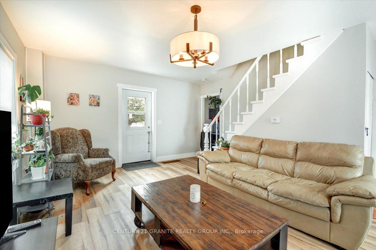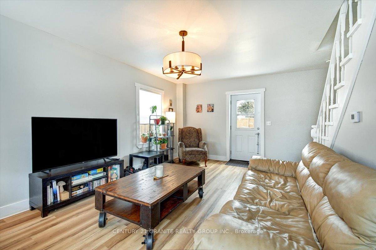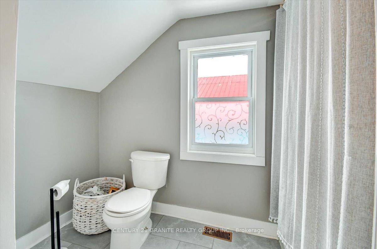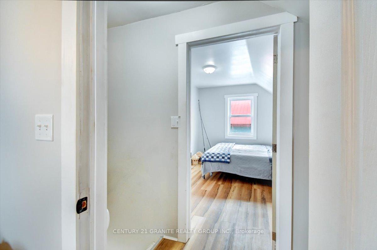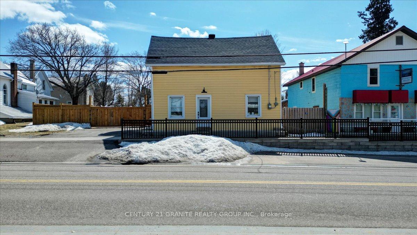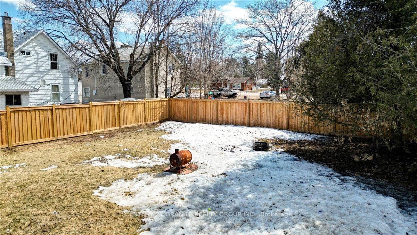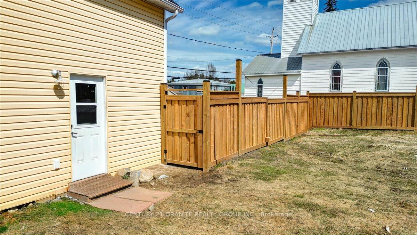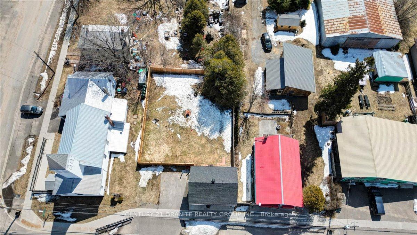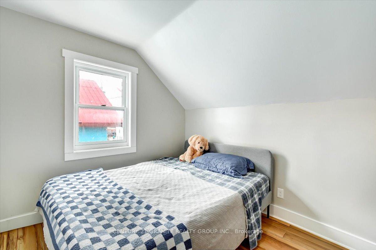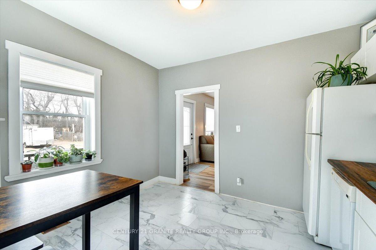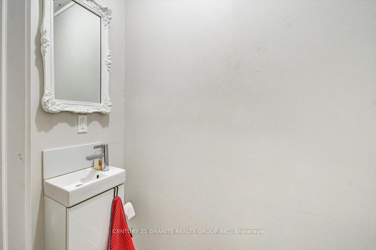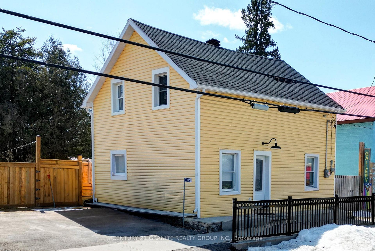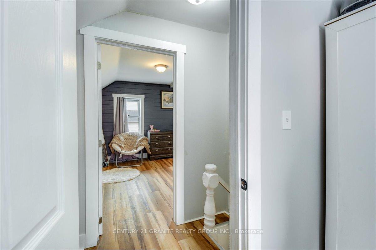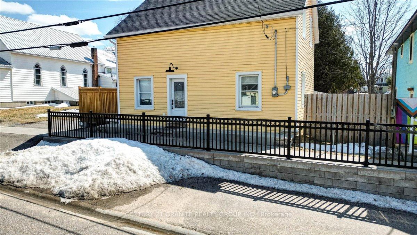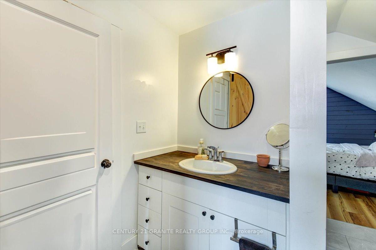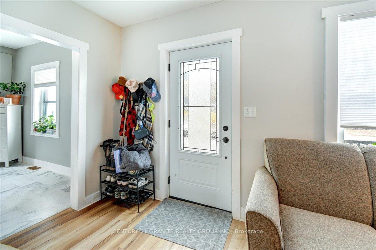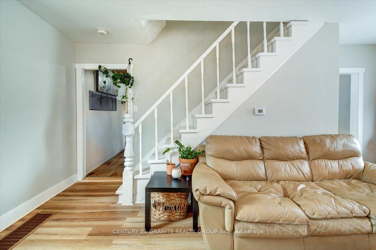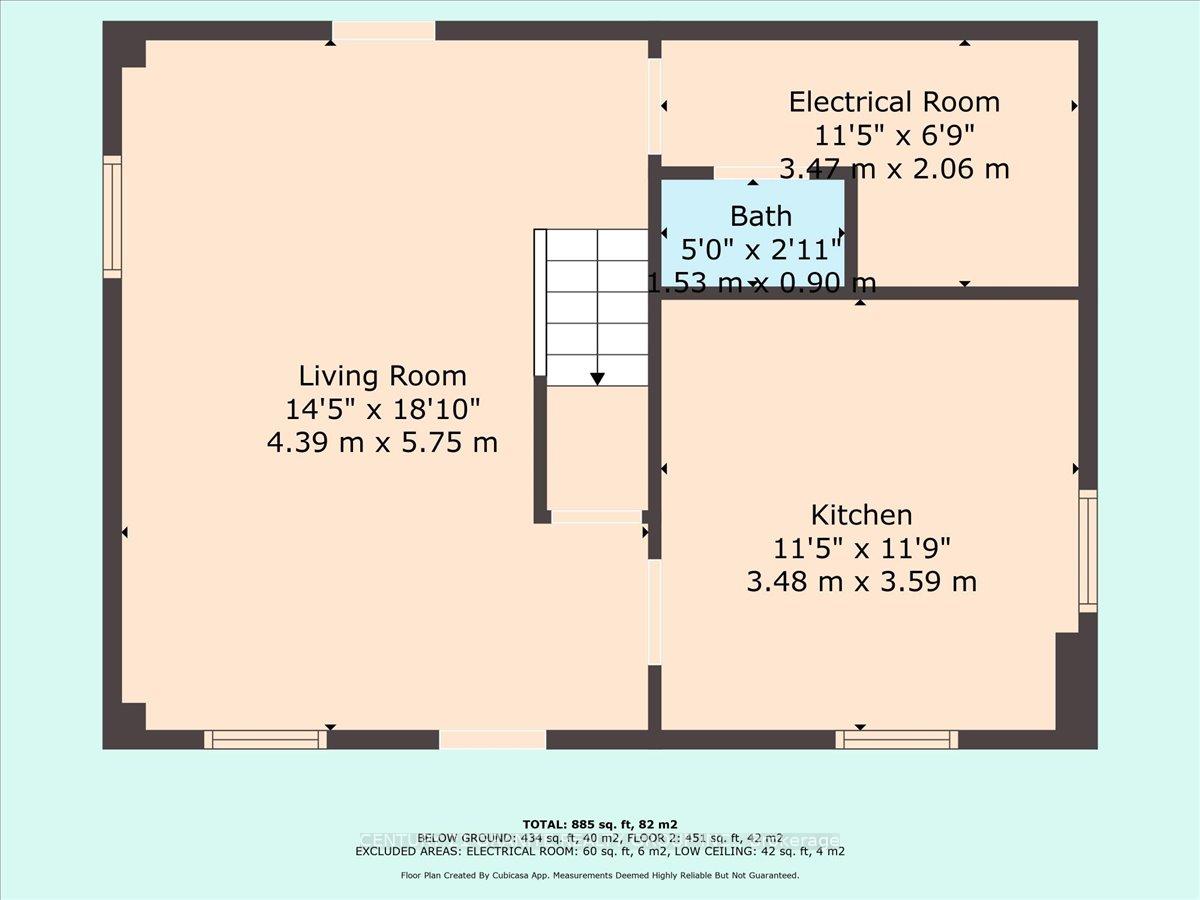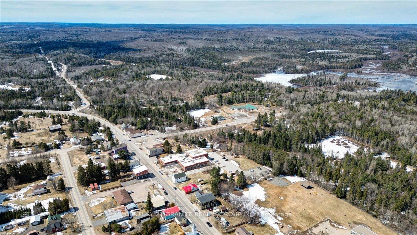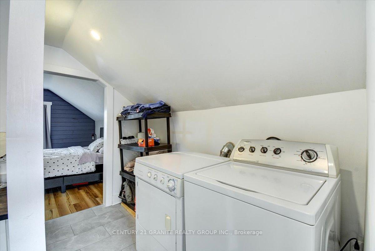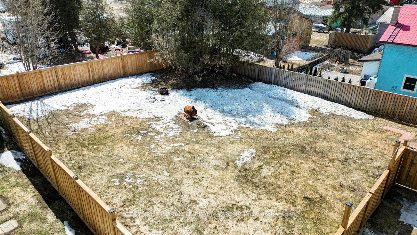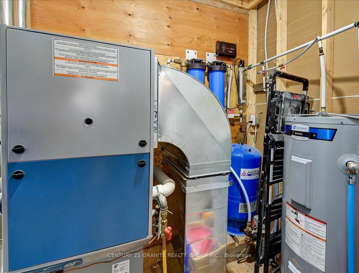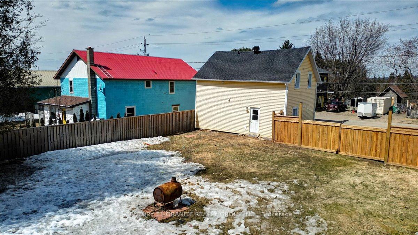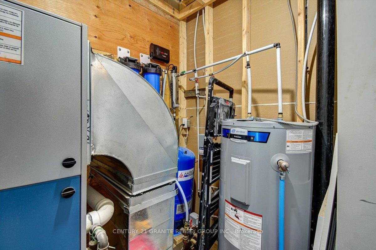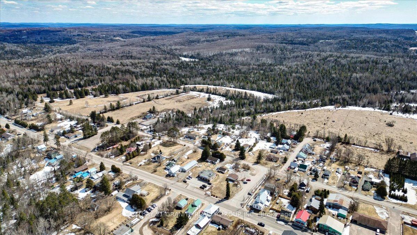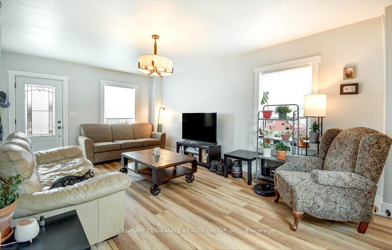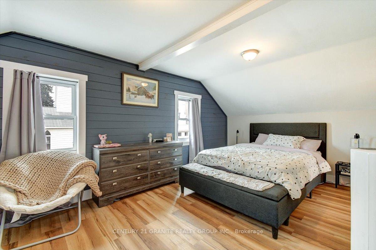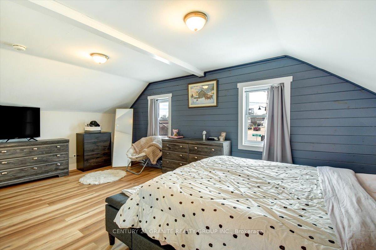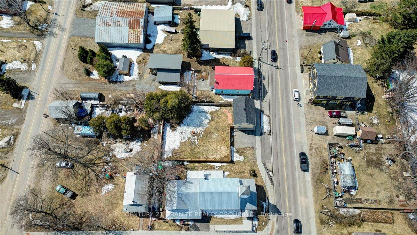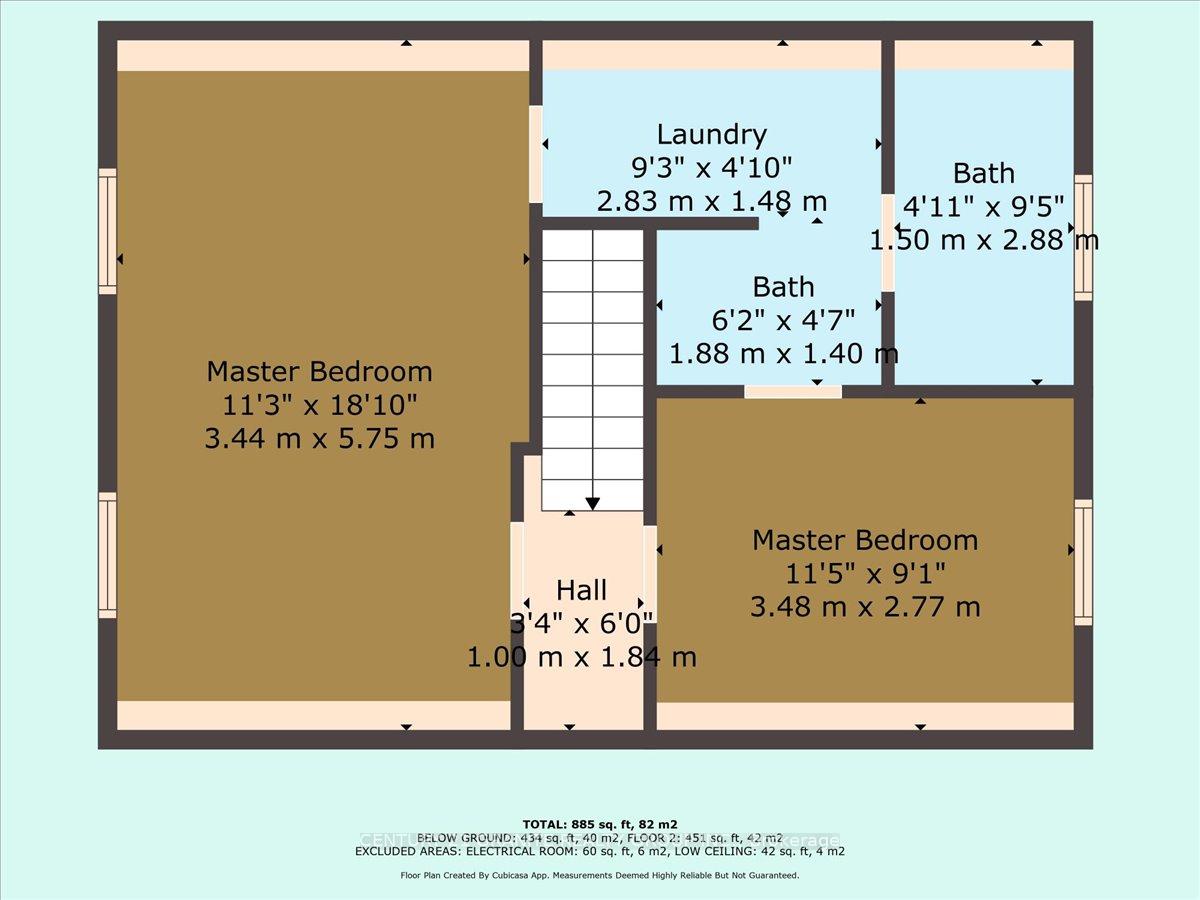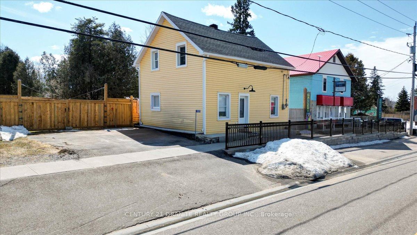$299,000
Available - For Sale
Listing ID: X12073881
33020 Hwy 62 N/A North , Hastings Highlands, K0L 2S0, Hastings
| Charming, Renovated Home in the Heart of Maynooth. Live, Work, or Invest with Confidence. Welcome to the most charming home on the street, a beautifully updated home that effortlessly combines comfort, character, and versatility. Whether you are a first-time buyer, a couple starting your journey, a young family, retiree, or savvy investor, this turnkey property is brimming with opportunity. Ideally situated in the heart of culturally vibrant Maynooth, this gem is just steps from shops, galleries, cafes, and the local market, offering the perfect balance of small-town charm and community connection. Just a short drive from the gates of world-renowned Algonquin Park, this home also presents exceptional potential for investment and Airbnb income, attracting tourists, adventurers, and nature lovers year-round. Inside you will find a bright, thoughtfully renovated interior featuring two generous bedrooms and two bathrooms. Modern finishes blend with functional design, while an upstairs laundry area and included appliances add everyday ease. The layout supports both personal living and flexible usage-making it ideal for a home based business, or a creative live-work arrangement. The level, and fully fenced backyard offers additional possibilities, whether for outdoor entertaining, gardening, pet-friendly space, or even future studio or workspace enhancements. Whether you are seeking a cozy home, an income-generating property, or a base for your small business dreams, this property delivers unmatched value and vision. |
| Price | $299,000 |
| Taxes: | $1112.81 |
| Occupancy: | Tenant |
| Address: | 33020 Hwy 62 N/A North , Hastings Highlands, K0L 2S0, Hastings |
| Acreage: | < .50 |
| Directions/Cross Streets: | Church St |
| Rooms: | 7 |
| Bedrooms: | 2 |
| Bedrooms +: | 0 |
| Family Room: | F |
| Basement: | Crawl Space |
| Level/Floor | Room | Length(m) | Width(m) | Descriptions | |
| Room 1 | Main | Kitchen | 3.48 | 3.59 | |
| Room 2 | Main | Living Ro | 4.39 | 5.75 | |
| Room 3 | Main | Mud Room | 3.47 | 2.06 | |
| Room 4 | Second | Bedroom | 3.27 | 5.79 | |
| Room 5 | Second | Bedroom 2 | 3.48 | 2.77 | |
| Room 6 | Main | Bathroom | 1.53 | .9 | 2 Pc Bath |
| Room 7 | Second | Laundry | 2.83 | 1.48 | |
| Room 8 | Second | Bathroom | 4.33 | 4.36 | 4 Pc Bath |
| Washroom Type | No. of Pieces | Level |
| Washroom Type 1 | 2 | Main |
| Washroom Type 2 | 4 | Second |
| Washroom Type 3 | 0 | |
| Washroom Type 4 | 0 | |
| Washroom Type 5 | 0 | |
| Washroom Type 6 | 2 | Main |
| Washroom Type 7 | 4 | Second |
| Washroom Type 8 | 0 | |
| Washroom Type 9 | 0 | |
| Washroom Type 10 | 0 | |
| Washroom Type 11 | 2 | Main |
| Washroom Type 12 | 4 | Second |
| Washroom Type 13 | 0 | |
| Washroom Type 14 | 0 | |
| Washroom Type 15 | 0 |
| Total Area: | 0.00 |
| Approximatly Age: | 100+ |
| Property Type: | Detached |
| Style: | 1 1/2 Storey |
| Exterior: | Vinyl Siding |
| Garage Type: | None |
| (Parking/)Drive: | Private Do |
| Drive Parking Spaces: | 4 |
| Park #1 | |
| Parking Type: | Private Do |
| Park #2 | |
| Parking Type: | Private Do |
| Pool: | None |
| Other Structures: | None |
| Approximatly Age: | 100+ |
| Approximatly Square Footage: | 1100-1500 |
| Property Features: | Fenced Yard, Library |
| CAC Included: | N |
| Water Included: | N |
| Cabel TV Included: | N |
| Common Elements Included: | N |
| Heat Included: | N |
| Parking Included: | N |
| Condo Tax Included: | N |
| Building Insurance Included: | N |
| Fireplace/Stove: | N |
| Heat Type: | Forced Air |
| Central Air Conditioning: | None |
| Central Vac: | N |
| Laundry Level: | Syste |
| Ensuite Laundry: | F |
| Sewers: | Septic |
| Water: | Dug Well |
| Water Supply Types: | Dug Well |
| Utilities-Cable: | N |
| Utilities-Hydro: | Y |
$
%
Years
This calculator is for demonstration purposes only. Always consult a professional
financial advisor before making personal financial decisions.
| Although the information displayed is believed to be accurate, no warranties or representations are made of any kind. |
| CENTURY 21 GRANITE REALTY GROUP INC. |
|
|

Sean Kim
Broker
Dir:
416-998-1113
Bus:
905-270-2000
Fax:
905-270-0047
| Book Showing | Email a Friend |
Jump To:
At a Glance:
| Type: | Freehold - Detached |
| Area: | Hastings |
| Municipality: | Hastings Highlands |
| Neighbourhood: | Monteagle Ward |
| Style: | 1 1/2 Storey |
| Approximate Age: | 100+ |
| Tax: | $1,112.81 |
| Beds: | 2 |
| Baths: | 2 |
| Fireplace: | N |
| Pool: | None |
Locatin Map:
Payment Calculator:

