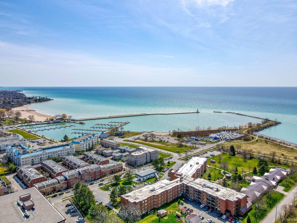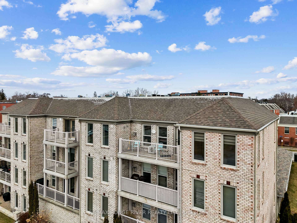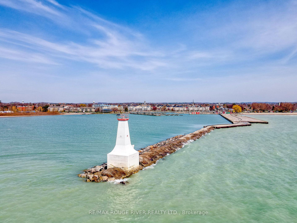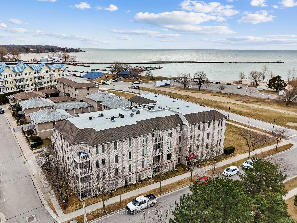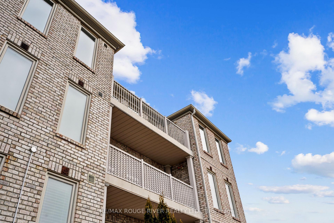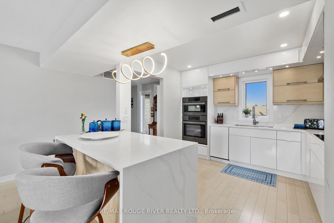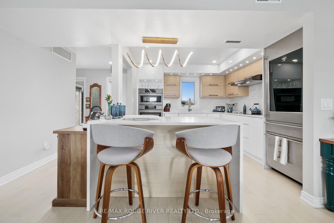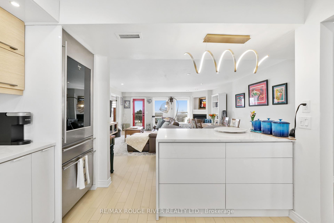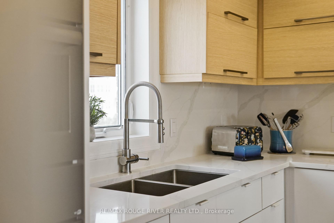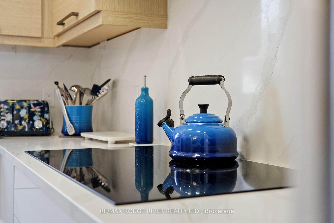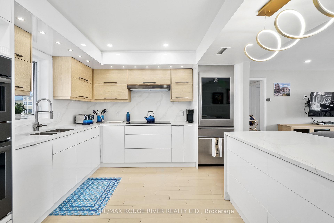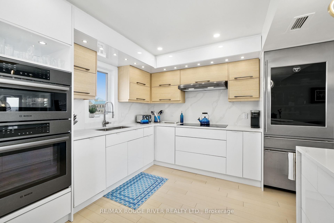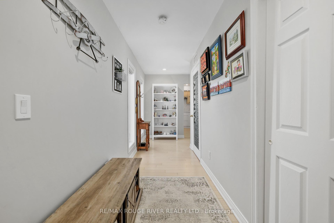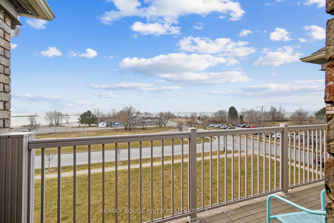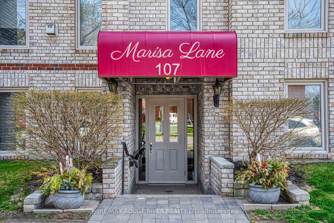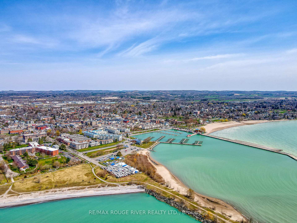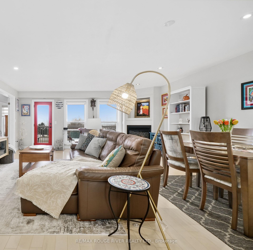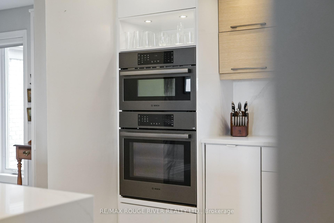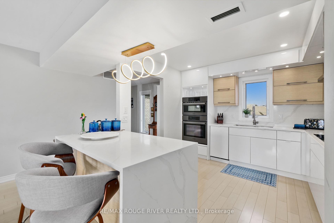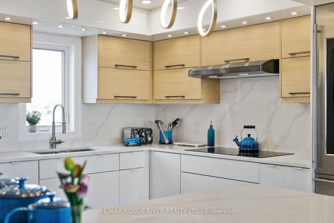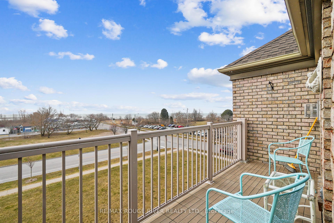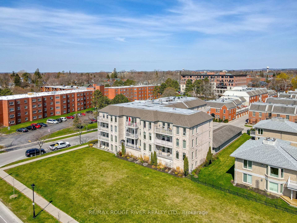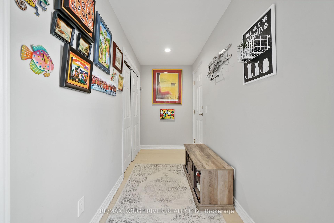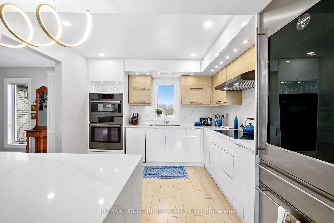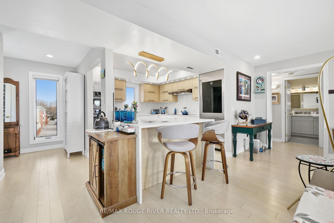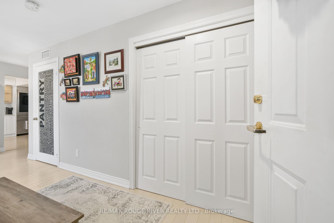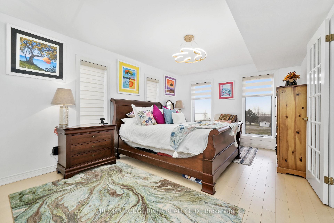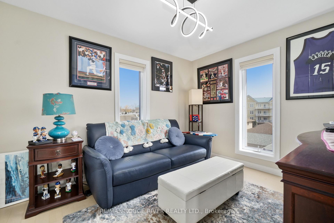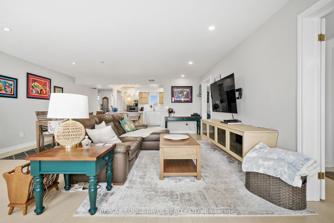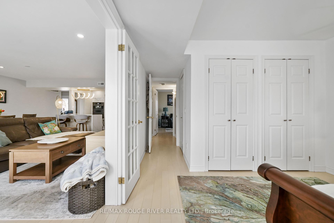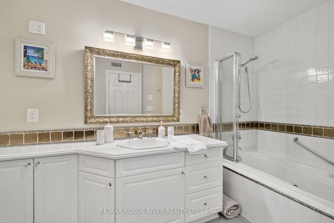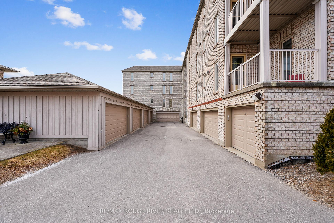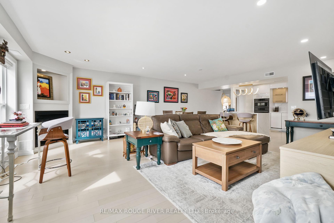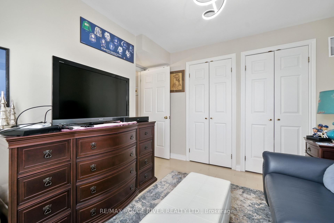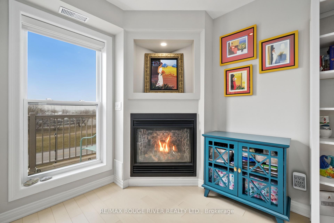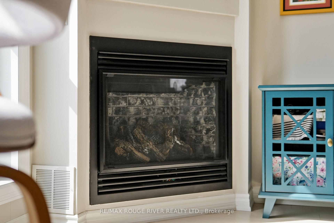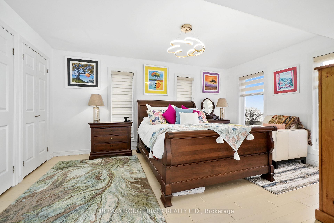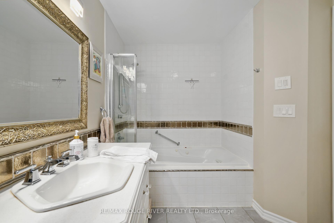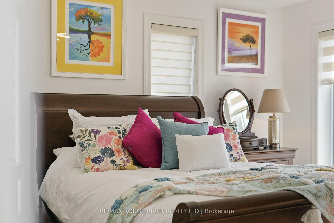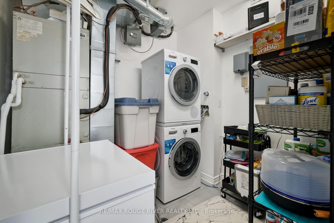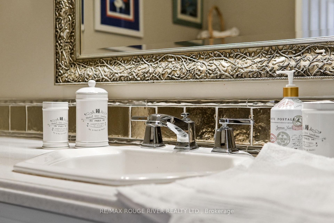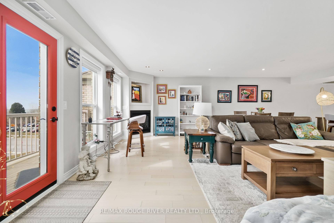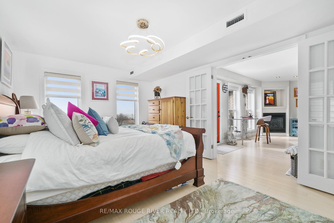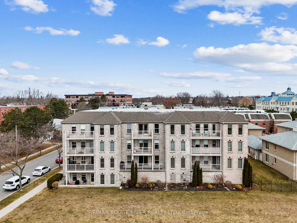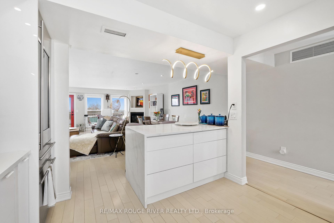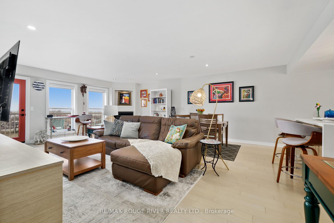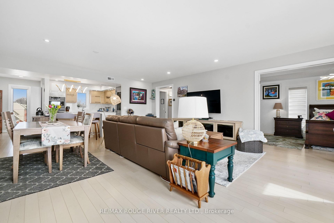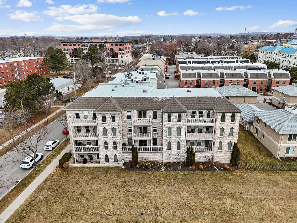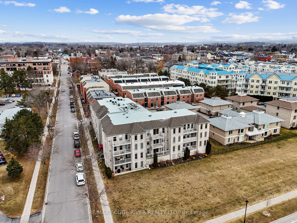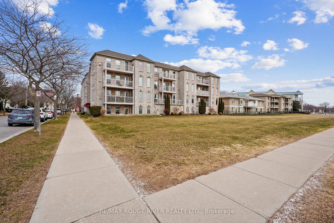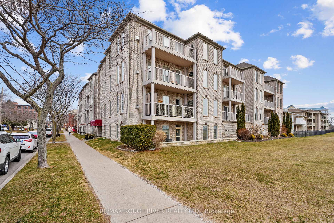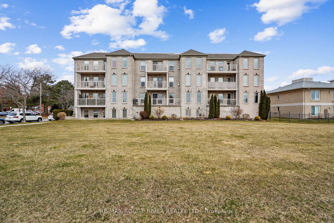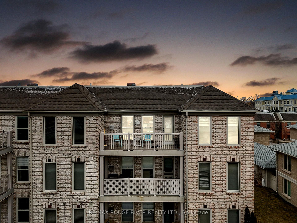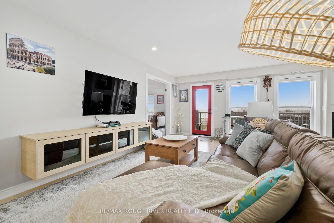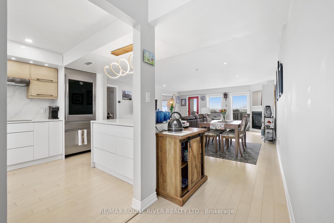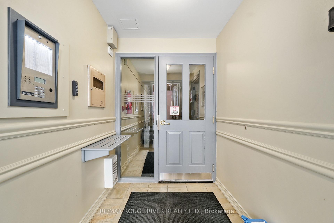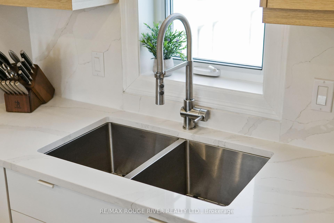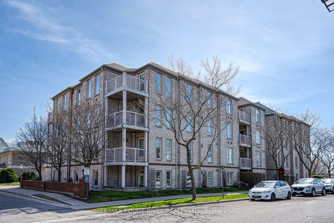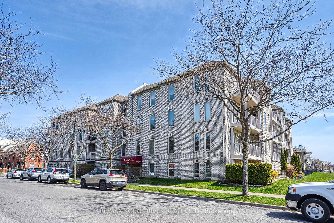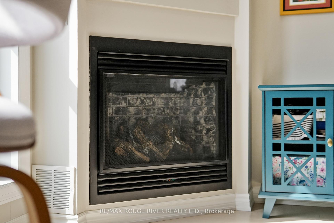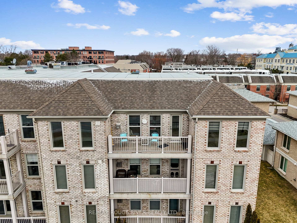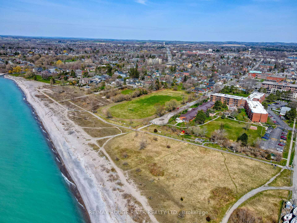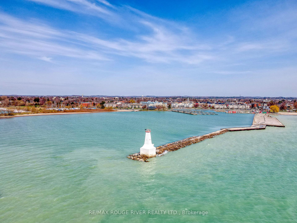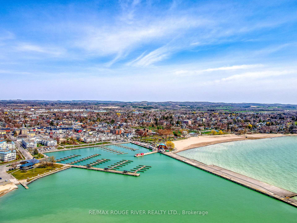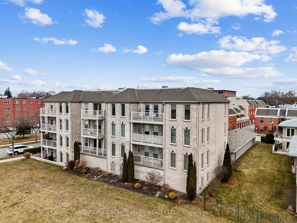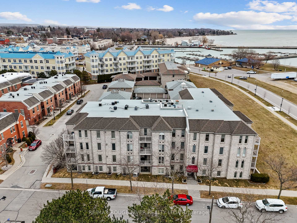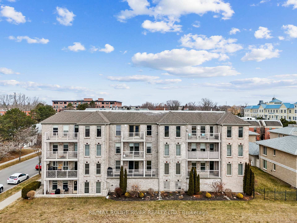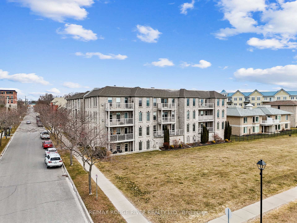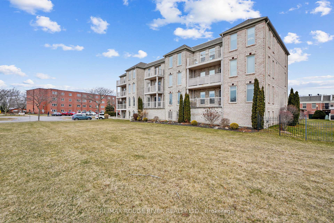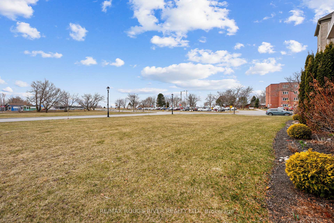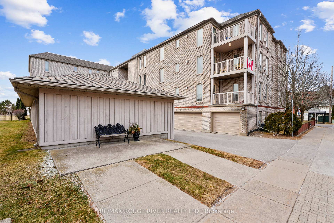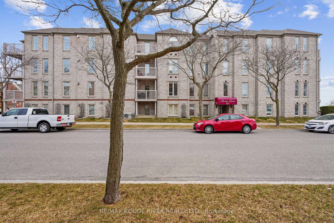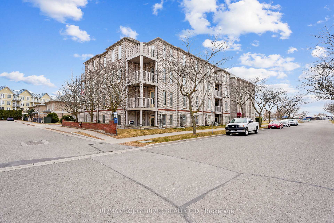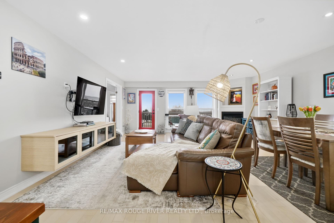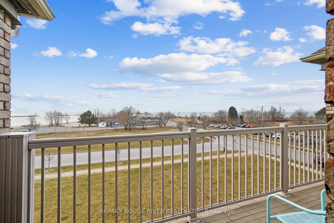$898,000
Available - For Sale
Listing ID: X12076374
107 Marisa Lane , Cobourg, K9A 5N6, Northumberland
| Updated with an incredibly sophisticated eye for design, this corner penthouse overlooking Lake Ontario and Cobourg's iconic lighthouse is a rare find. Enter through your hall, featuring plenty of functional space and providing a sense of 'home'. As you turn the corner, take in the view! Entertain and enjoy the sunsets and sunrises, sailboats and passersby from your south facing balcony. As if from the pages of a magazine, the kitchen features a waterfall countertop, Bosch Double ovens, 36" induction cooktop and panelled dishwasher, and a Monogram fridge and freezer with an ice maker and glass panel. Your open concept living space is cozy, anchored by a gas fireplace and wrapped in natural light. The views continue from the primary bedroom, which is as functional as it is beautiful with plenty of closet space. The secondary bedroom also features and abundance of storage and space for hobbies and guests alike. Other notable features include: the generous sized laundry room featuring Bosch washer and ductless dryer, Canadian made engineered hardwood floors throughout, beautiful custom window coverings, and a detached garage with a parking space and option for storage. Find peace, style and resort-like living steps from the Cobourg beach and marina, heritage downtown core, and the West beach boardwalk and ecology gardens, wrapped into one dreamy Cobourg address! |
| Price | $898,000 |
| Taxes: | $5836.11 |
| Assessment Year: | 2024 |
| Occupancy: | Owner |
| Address: | 107 Marisa Lane , Cobourg, K9A 5N6, Northumberland |
| Postal Code: | K9A 5N6 |
| Province/State: | Northumberland |
| Directions/Cross Streets: | Hibernia St & Third Street |
| Level/Floor | Room | Length(m) | Width(m) | Descriptions | |
| Room 1 | Main | Foyer | 5.98 | 3.64 | |
| Room 2 | Main | Kitchen | 3.27 | 3.64 | |
| Room 3 | Main | Dining Ro | 2.3 | 6.76 | |
| Room 4 | Main | Living Ro | 3.09 | 6.76 | |
| Room 5 | Main | Primary B | 3.49 | 6.73 | |
| Room 6 | Main | Bathroom | 2.37 | 3.33 | |
| Room 7 | Main | Bedroom 2 | 3.5 | 3.54 |
| Washroom Type | No. of Pieces | Level |
| Washroom Type 1 | 4 | Main |
| Washroom Type 2 | 0 | |
| Washroom Type 3 | 0 | |
| Washroom Type 4 | 0 | |
| Washroom Type 5 | 0 |
| Total Area: | 0.00 |
| Washrooms: | 1 |
| Heat Type: | Forced Air |
| Central Air Conditioning: | Central Air |
$
%
Years
This calculator is for demonstration purposes only. Always consult a professional
financial advisor before making personal financial decisions.
| Although the information displayed is believed to be accurate, no warranties or representations are made of any kind. |
| RE/MAX ROUGE RIVER REALTY LTD. |
|
|

Sean Kim
Broker
Dir:
416-998-1113
Bus:
905-270-2000
Fax:
905-270-0047
| Book Showing | Email a Friend |
Jump To:
At a Glance:
| Type: | Com - Condo Apartment |
| Area: | Northumberland |
| Municipality: | Cobourg |
| Neighbourhood: | Cobourg |
| Style: | Apartment |
| Tax: | $5,836.11 |
| Maintenance Fee: | $846.34 |
| Beds: | 2 |
| Baths: | 1 |
| Fireplace: | Y |
Locatin Map:
Payment Calculator:

