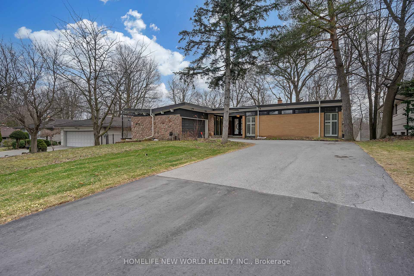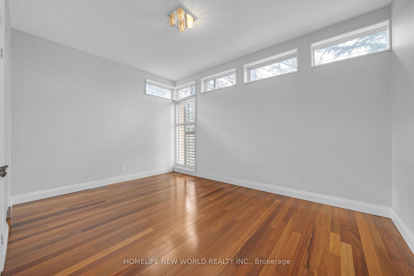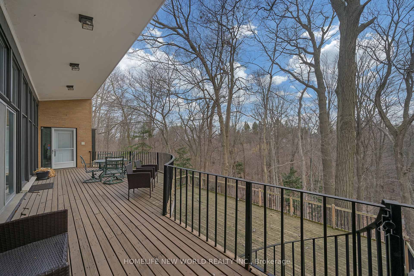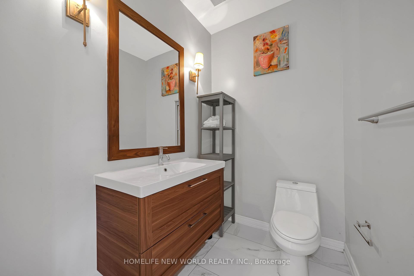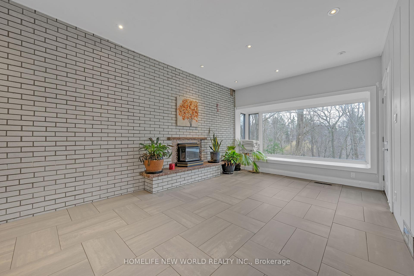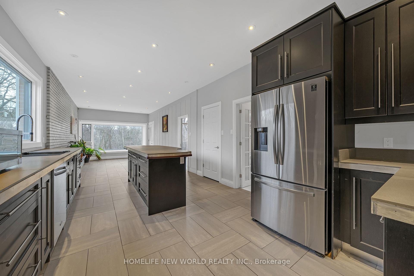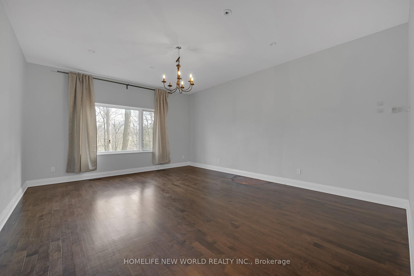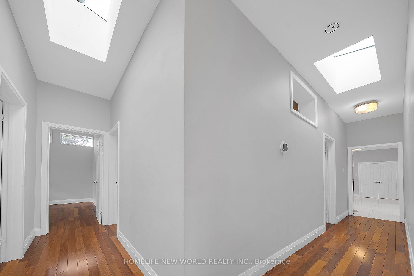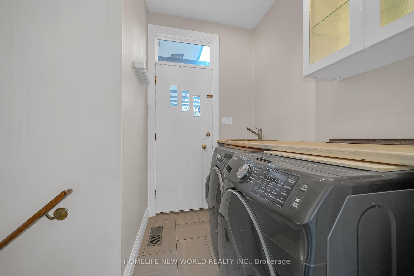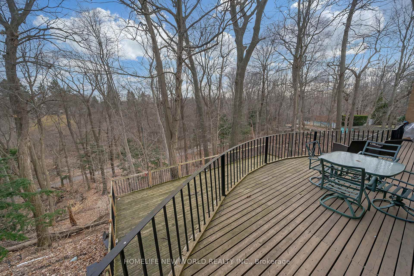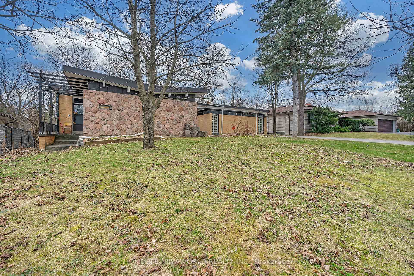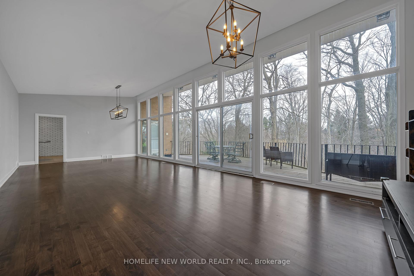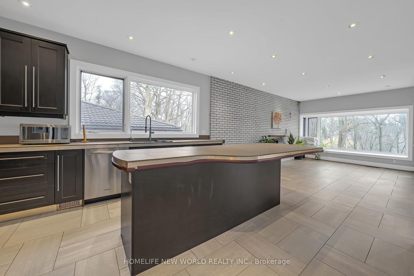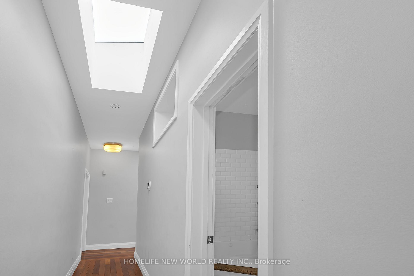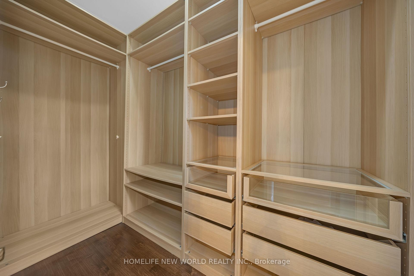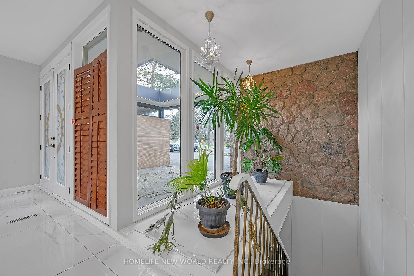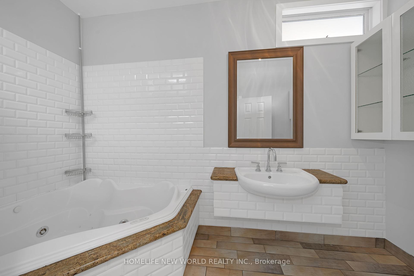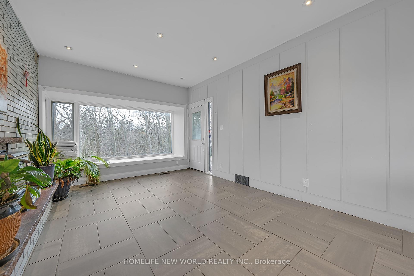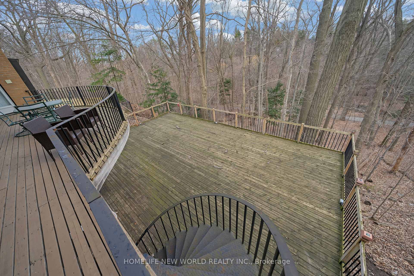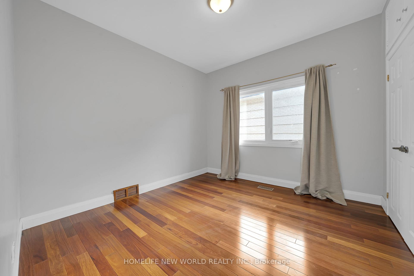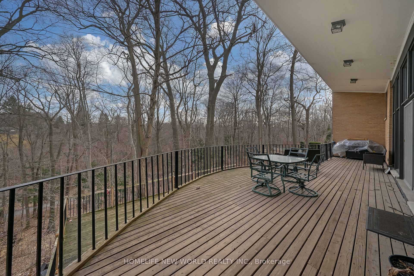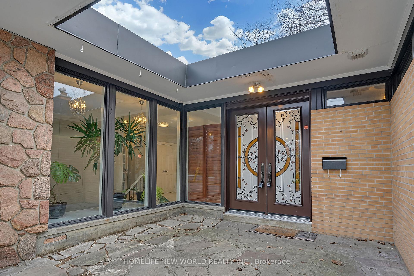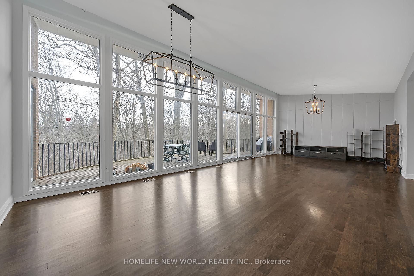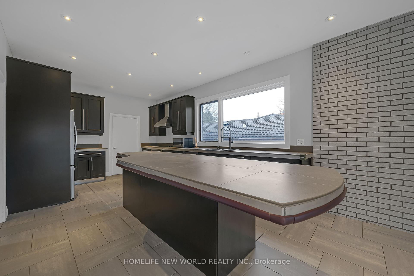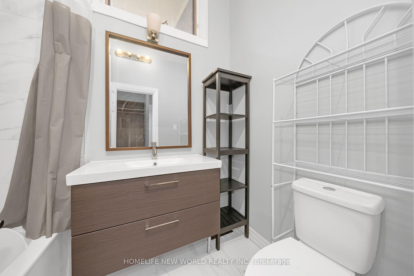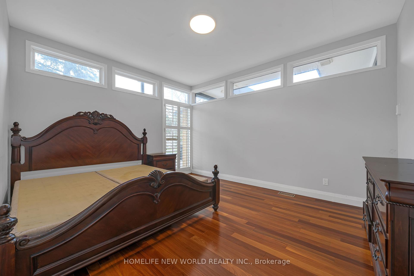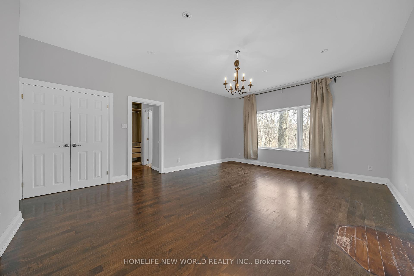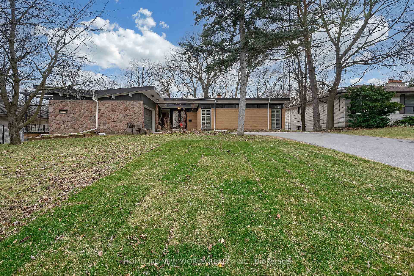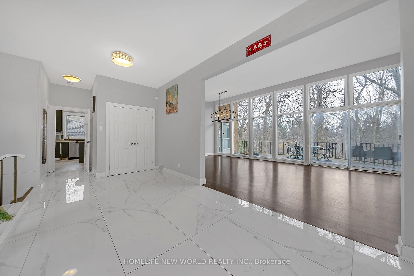$4,500
Available - For Rent
Listing ID: C12076616
53 Forest Grove Driv , Toronto, M2K 1Z4, Toronto
| Location, Location!!! Rare Opportunity "Ravine" Lot In One Of The Finest Bayview-Village St, Amongst Million $$ Homes. Spacious 4 bedrooms. Open concept Kitchen with Breakfast area. Live In The Elegance Of Nature And Experience The Convenience Of Upper Class Living While Raising Your Family On This Quiet And Friendly Neighborhood. Close To Great Schools (Earl Haig School District), Fine Restaurants And Easy Access To The 401 & Dvp. Floor To Ceiling Windows Throughout Gives An Abundance Of Natural Light. |
| Price | $4,500 |
| Taxes: | $0.00 |
| Occupancy: | Vacant |
| Address: | 53 Forest Grove Driv , Toronto, M2K 1Z4, Toronto |
| Directions/Cross Streets: | Bayview/Sheppard |
| Rooms: | 8 |
| Bedrooms: | 4 |
| Bedrooms +: | 0 |
| Family Room: | T |
| Basement: | None |
| Furnished: | Unfu |
| Level/Floor | Room | Length(m) | Width(m) | Descriptions | |
| Room 1 | Main | Living Ro | Hardwood Floor, W/O To Balcony, Overlooks Ravine | ||
| Room 2 | Main | Dining Ro | Hardwood Floor, Large Window, Overlooks Ravine | ||
| Room 3 | Main | Kitchen | Pantry, Stainless Steel Appl, Ceramic Floor | ||
| Room 4 | Main | Family Ro | Fireplace, Picture Window, W/O To Deck | ||
| Room 5 | Main | Primary B | Walk-In Closet(s), 4 Pc Ensuite, Overlooks Ravine | ||
| Room 6 | Main | Bedroom 2 | Hardwood Floor, Closet, Large Window | ||
| Room 7 | Main | Bedroom 3 | Hardwood Floor, Closet, Window | ||
| Room 8 | Main | Bedroom 4 | Hardwood Floor, Closet, Large Window |
| Washroom Type | No. of Pieces | Level |
| Washroom Type 1 | 4 | Main |
| Washroom Type 2 | 4 | Main |
| Washroom Type 3 | 2 | Main |
| Washroom Type 4 | 0 | |
| Washroom Type 5 | 0 | |
| Washroom Type 6 | 4 | Main |
| Washroom Type 7 | 4 | Main |
| Washroom Type 8 | 2 | Main |
| Washroom Type 9 | 0 | |
| Washroom Type 10 | 0 |
| Total Area: | 0.00 |
| Property Type: | Detached |
| Style: | Bungalow |
| Exterior: | Brick |
| Garage Type: | Attached |
| (Parking/)Drive: | Private Do |
| Drive Parking Spaces: | 3 |
| Park #1 | |
| Parking Type: | Private Do |
| Park #2 | |
| Parking Type: | Private Do |
| Pool: | None |
| Laundry Access: | Ensuite |
| Property Features: | Cul de Sac/D, Ravine |
| CAC Included: | N |
| Water Included: | N |
| Cabel TV Included: | N |
| Common Elements Included: | N |
| Heat Included: | N |
| Parking Included: | Y |
| Condo Tax Included: | N |
| Building Insurance Included: | N |
| Fireplace/Stove: | Y |
| Heat Type: | Forced Air |
| Central Air Conditioning: | Central Air |
| Central Vac: | N |
| Laundry Level: | Syste |
| Ensuite Laundry: | F |
| Sewers: | Sewer |
| Although the information displayed is believed to be accurate, no warranties or representations are made of any kind. |
| HOMELIFE NEW WORLD REALTY INC. |
|
|

Sean Kim
Broker
Dir:
416-998-1113
Bus:
905-270-2000
Fax:
905-270-0047
| Virtual Tour | Book Showing | Email a Friend |
Jump To:
At a Glance:
| Type: | Freehold - Detached |
| Area: | Toronto |
| Municipality: | Toronto C15 |
| Neighbourhood: | Bayview Village |
| Style: | Bungalow |
| Beds: | 4 |
| Baths: | 3 |
| Fireplace: | Y |
| Pool: | None |
Locatin Map:

