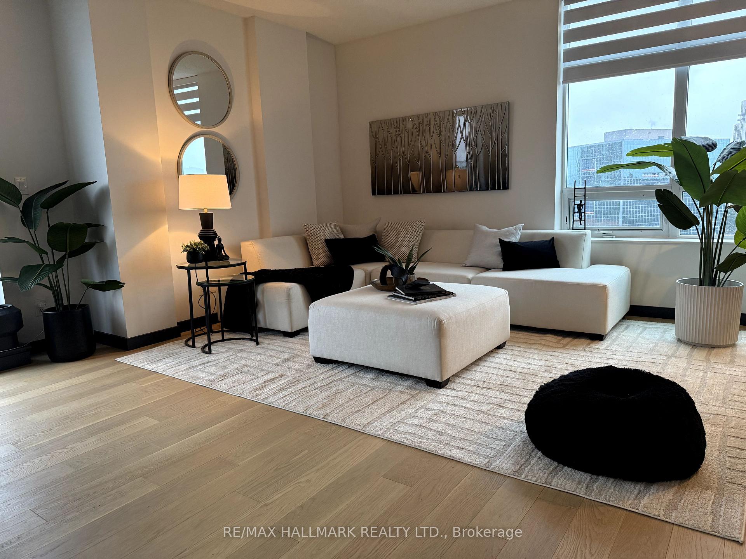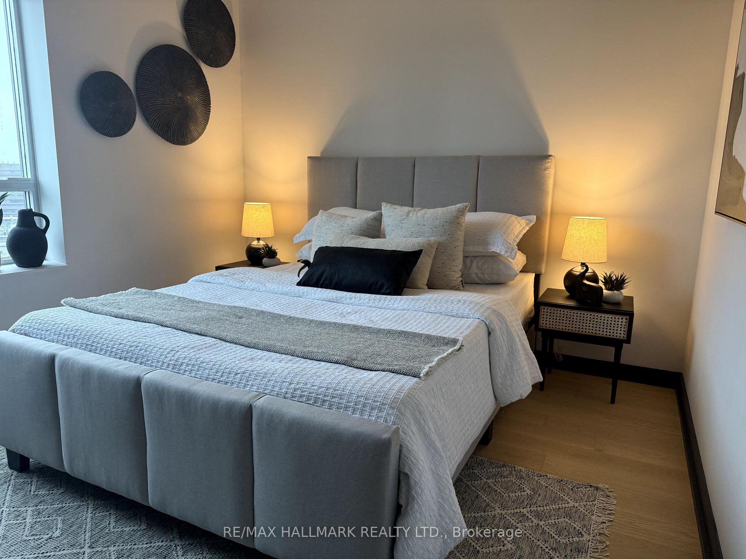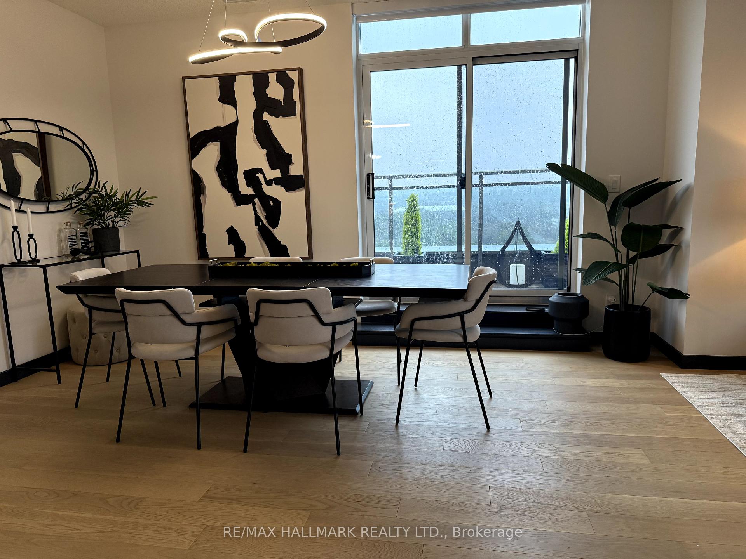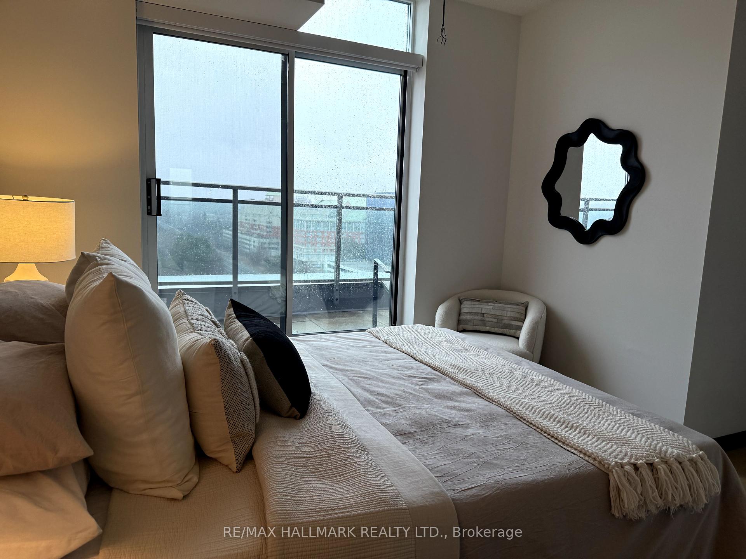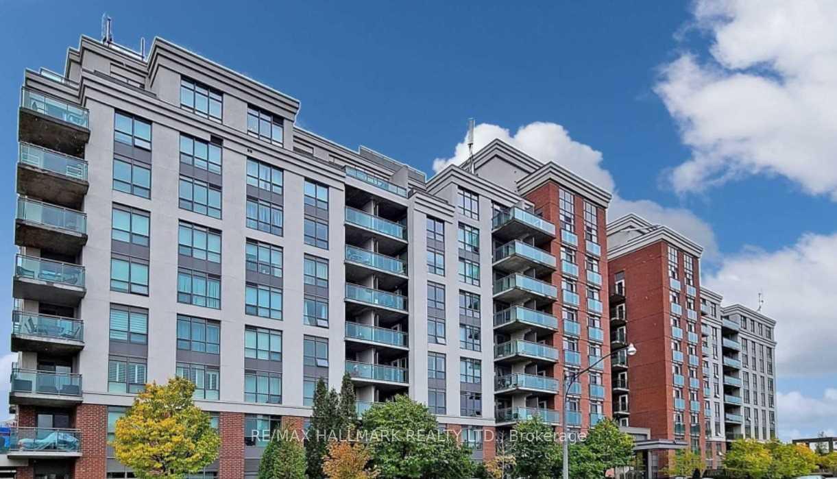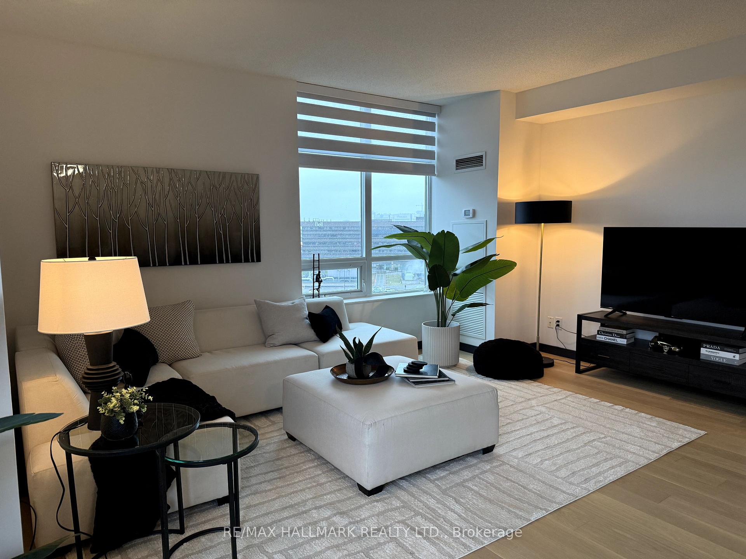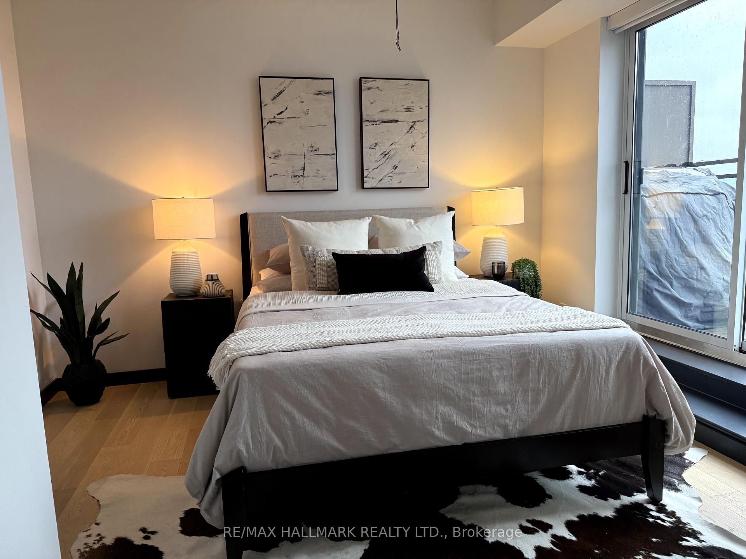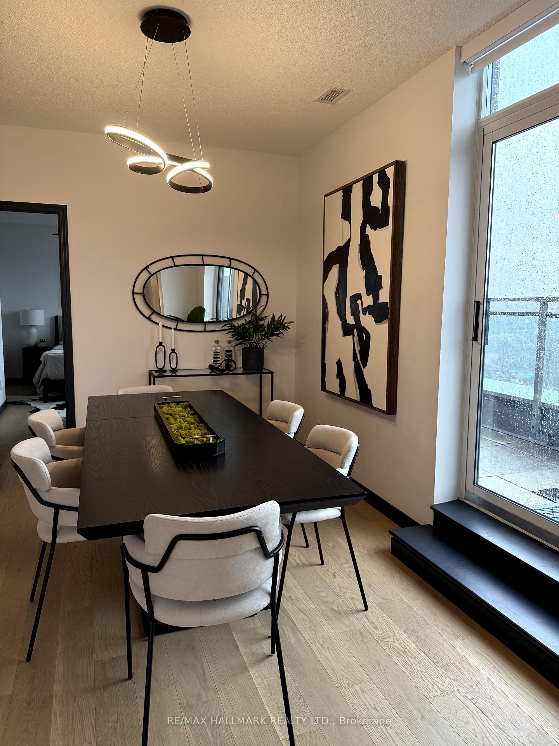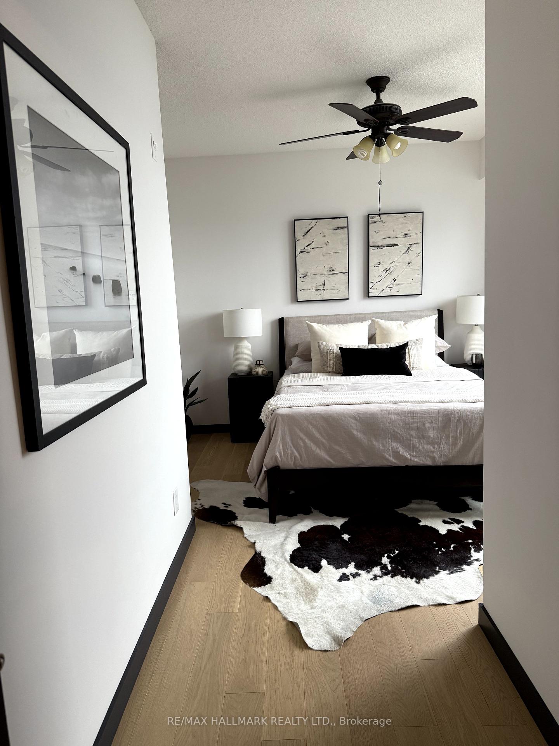$759,000
Available - For Sale
Listing ID: C12076584
120 Dallimore Circ , Toronto, M3C 4J1, Toronto
| Welcome to Suite 908 at 120 Dallimore Circle. A stunning 2 Bed plus den corner Penthouse with South and East exposures. Lavishly upgraded and offering two spacious bedrooms, two full bathrooms and a den that is an actual den. Enjoy the convenience of a condo while having the space of a house, complete with two parking spots and a locker. Clear views and sunny south-east exposure bathes the space in light and a Suite-long, west facing balcony with multiple walk outs adds to the lifestyle - be it for entertaining guests with a glass or ones self with a coffee and book. Sleek Scavolini kitchen with fully Integrated high end appliances and stone counters and backsplash. Recently upgraded natural oak flooring and windows all with automatic blinds. Featuring a superb split floor plan layout with bedrooms flanking the living areas in an excellent location that gets more popular by the day. Very convenient for travel, with both the TTC and DVP being steps away. The Shops at Don Mills is also very near for all your shopping needs. This is a wonderful offering in a most desirable location. |
| Price | $759,000 |
| Taxes: | $2989.91 |
| Occupancy: | Owner |
| Address: | 120 Dallimore Circ , Toronto, M3C 4J1, Toronto |
| Postal Code: | M3C 4J1 |
| Province/State: | Toronto |
| Directions/Cross Streets: | Don Mills/Greenbelt |
| Level/Floor | Room | Length(m) | Width(m) | Descriptions | |
| Room 1 | Main | Living Ro | 7.17 | 5.3 | Hardwood Floor, Combined w/Dining, Open Concept |
| Room 2 | Main | Dining Ro | 7.17 | 5.3 | Hardwood Floor, W/O To Balcony, Combined w/Living |
| Room 3 | Main | Kitchen | 2.9 | 2.59 | B/I Appliances, Quartz Counter, Breakfast Bar |
| Room 4 | Main | Primary B | 5.29 | 3.6 | W/O To Balcony, Walk-In Closet(s), 5 Pc Ensuite |
| Room 5 | Main | Bedroom 2 | 3.98 | 3.04 | Hardwood Floor, Double Closet, Large Window |
| Room 6 | Main | Den | 2.66 | 2.95 | Hardwood Floor, Double Closet, Ceiling Fan(s) |
| Washroom Type | No. of Pieces | Level |
| Washroom Type 1 | 5 | |
| Washroom Type 2 | 4 | |
| Washroom Type 3 | 0 | |
| Washroom Type 4 | 0 | |
| Washroom Type 5 | 0 | |
| Washroom Type 6 | 5 | |
| Washroom Type 7 | 4 | |
| Washroom Type 8 | 0 | |
| Washroom Type 9 | 0 | |
| Washroom Type 10 | 0 | |
| Washroom Type 11 | 5 | |
| Washroom Type 12 | 4 | |
| Washroom Type 13 | 0 | |
| Washroom Type 14 | 0 | |
| Washroom Type 15 | 0 | |
| Washroom Type 16 | 5 | |
| Washroom Type 17 | 4 | |
| Washroom Type 18 | 0 | |
| Washroom Type 19 | 0 | |
| Washroom Type 20 | 0 |
| Total Area: | 0.00 |
| Approximatly Age: | 16-30 |
| Washrooms: | 2 |
| Heat Type: | Forced Air |
| Central Air Conditioning: | Central Air |
| Elevator Lift: | True |
$
%
Years
This calculator is for demonstration purposes only. Always consult a professional
financial advisor before making personal financial decisions.
| Although the information displayed is believed to be accurate, no warranties or representations are made of any kind. |
| RE/MAX HALLMARK REALTY LTD. |
|
|

Sean Kim
Broker
Dir:
416-998-1113
Bus:
905-270-2000
Fax:
905-270-0047
| Book Showing | Email a Friend |
Jump To:
At a Glance:
| Type: | Com - Condo Apartment |
| Area: | Toronto |
| Municipality: | Toronto C13 |
| Neighbourhood: | Banbury-Don Mills |
| Style: | Apartment |
| Approximate Age: | 16-30 |
| Tax: | $2,989.91 |
| Maintenance Fee: | $1,288.31 |
| Beds: | 2+1 |
| Baths: | 2 |
| Fireplace: | N |
Locatin Map:
Payment Calculator:

