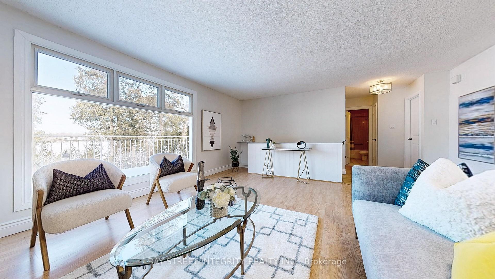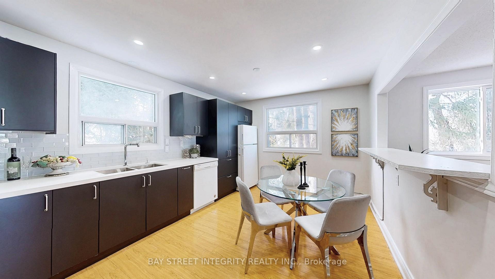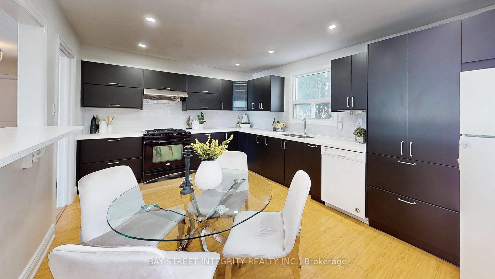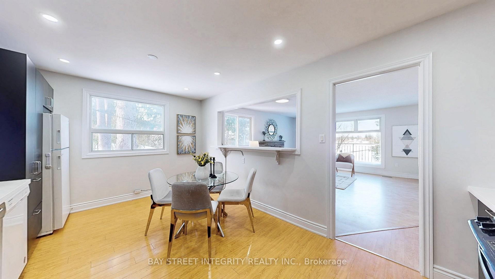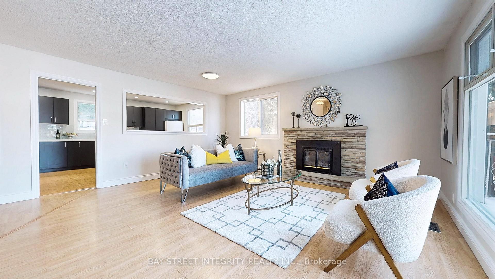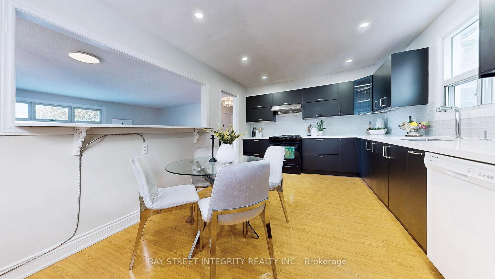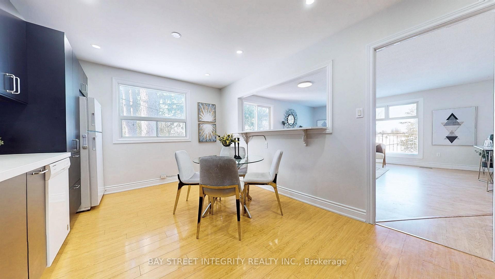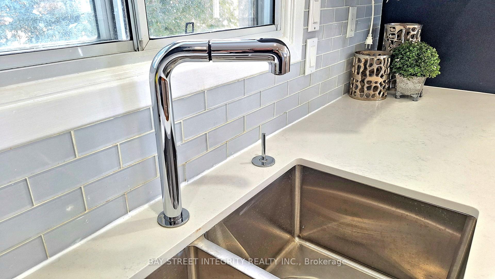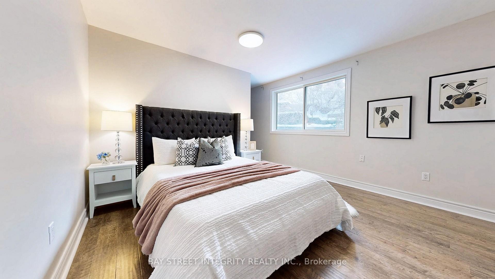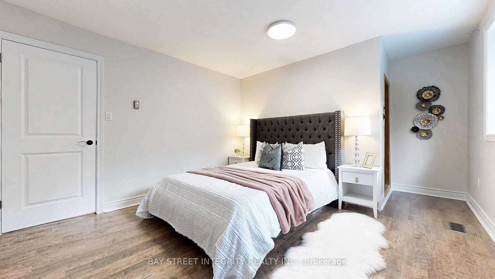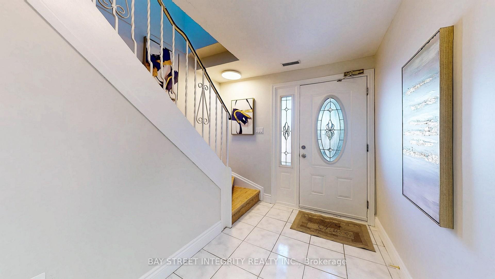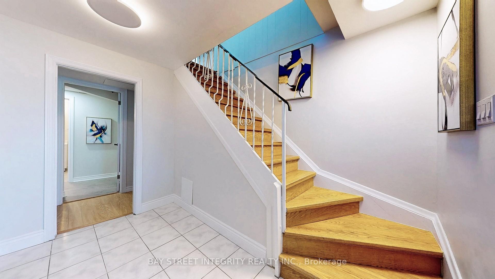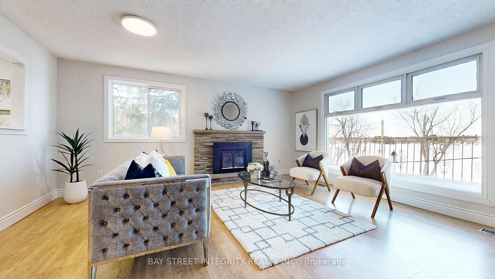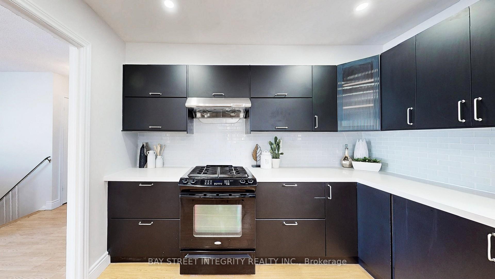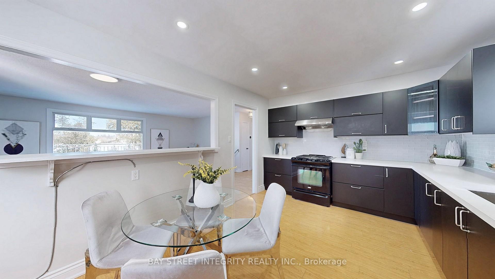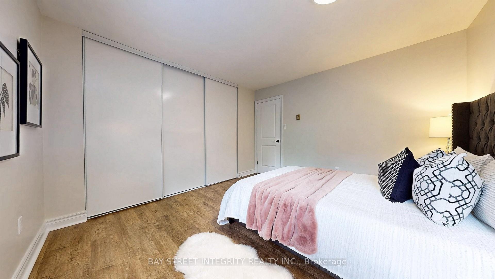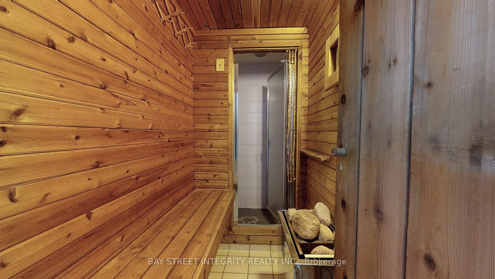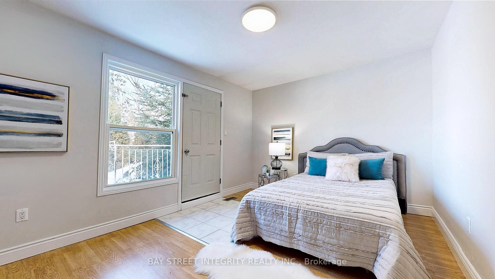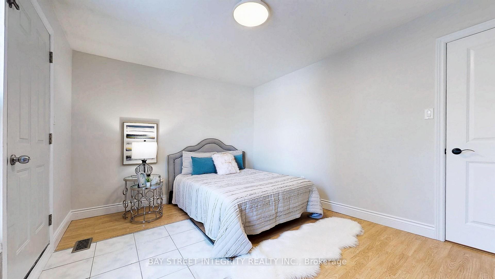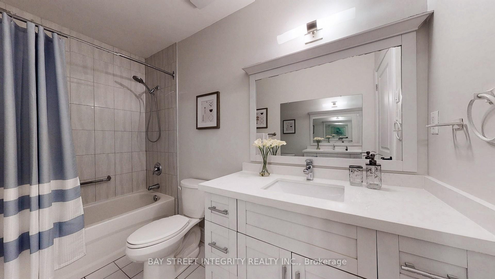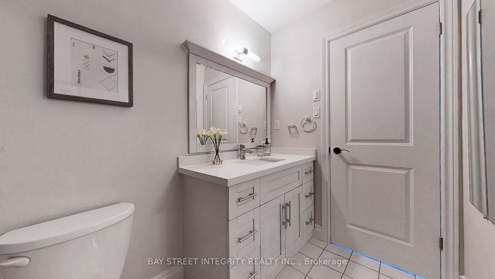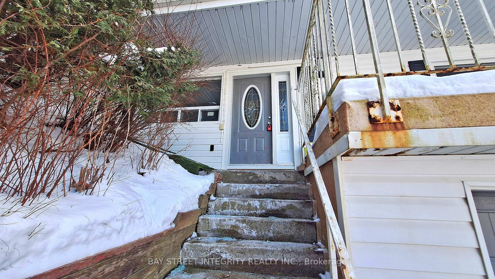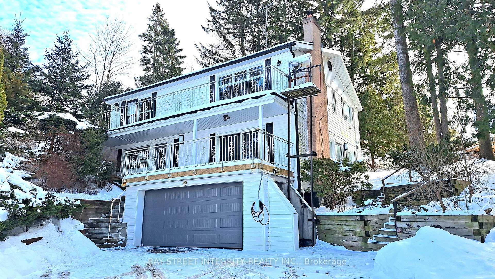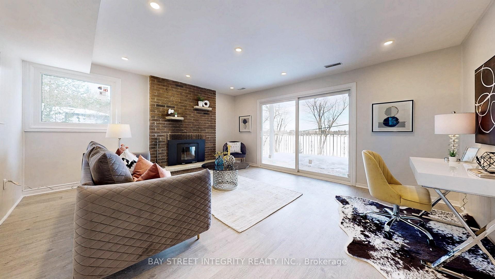$2,750
Available - For Rent
Listing ID: N12076630
5919 Lakeshore Road , Whitchurch-Stouffville, L4A 7X3, York
| Lake!Lake!Lake!Waterfront Home On The Big Lot!This Garden Of Eden Home Is Enveloped In Towering Trees/Shrubs, Live In A Cottage Like Setting Without Driving Hours Away.Few Steps To Musselman Lake,Beautiful Oasis By The Lake With 156ft Fabulous Water-view Frontage of Musselman Lake!,Amazing Waterfront Living Can Now Be Yours! Dream House Is Right Facing The Water And More Fun For The Family.Tremendous View & Privacy,Enjoy: Fishing, Ice Fishing, Wind Surfing, Bird Watching, Snowmobiling, Hockey On The Lake. A Rare Picture-Perfect Serene Setting With Panoramic Lake And Sunset Views, Upper level unit with 3 bedrooms and 2 full bath rooms ,newly renovated kitchen,ample parking spaces,EV Charger. No 'Winter-Blues' In This Sun-Drenched Home With Lake Access! Glass Of Wine With Cool Breeze From The Lake,Close To Downtown Stouffville,Mins To Restaurants,Hwy 48 & hwy 404! Move In This Home And Enjoy Like Cottage,A Must See!(the lower unit with Separate entrance is not included.) |
| Price | $2,750 |
| Taxes: | $0.00 |
| Occupancy: | Vacant |
| Address: | 5919 Lakeshore Road , Whitchurch-Stouffville, L4A 7X3, York |
| Directions/Cross Streets: | Markhaam Rd/9th Line/Aurora Rd |
| Rooms: | 8 |
| Bedrooms: | 3 |
| Bedrooms +: | 0 |
| Family Room: | T |
| Basement: | Separate Ent |
| Furnished: | Unfu |
| Level/Floor | Room | Length(m) | Width(m) | Descriptions | |
| Room 1 | Second | Living Ro | 5.47 | 5.27 | Overlook Patio, Large Window, Laminate |
| Room 2 | Second | Kitchen | 5.21 | 3.33 | Breakfast Area, Window, Laminate |
| Room 3 | Second | Primary B | 4.86 | 3.72 | Sauna, Separate Shower, Laminate |
| Room 4 | Second | Bedroom 2 | 4.1 | 3.25 | W/O To Sundeck, Laminate |
| Room 5 | Main | Bedroom 3 | 4.35 | 3.22 | Ceiling Fan(s), Ceramic Floor |
| Washroom Type | No. of Pieces | Level |
| Washroom Type 1 | 3 | Ground |
| Washroom Type 2 | 4 | Second |
| Washroom Type 3 | 0 | |
| Washroom Type 4 | 0 | |
| Washroom Type 5 | 0 |
| Total Area: | 0.00 |
| Property Type: | Detached |
| Style: | 2-Storey |
| Exterior: | Vinyl Siding, Wood |
| Garage Type: | Attached |
| (Parking/)Drive: | Private |
| Drive Parking Spaces: | 8 |
| Park #1 | |
| Parking Type: | Private |
| Park #2 | |
| Parking Type: | Private |
| Pool: | None |
| Laundry Access: | In Area |
| Property Features: | Clear View, Lake/Pond |
| CAC Included: | N |
| Water Included: | N |
| Cabel TV Included: | N |
| Common Elements Included: | N |
| Heat Included: | N |
| Parking Included: | N |
| Condo Tax Included: | N |
| Building Insurance Included: | N |
| Fireplace/Stove: | Y |
| Heat Type: | Forced Air |
| Central Air Conditioning: | None |
| Central Vac: | N |
| Laundry Level: | Syste |
| Ensuite Laundry: | F |
| Sewers: | Septic |
| Although the information displayed is believed to be accurate, no warranties or representations are made of any kind. |
| BAY STREET INTEGRITY REALTY INC. |
|
|

Sean Kim
Broker
Dir:
416-998-1113
Bus:
905-270-2000
Fax:
905-270-0047
| Book Showing | Email a Friend |
Jump To:
At a Glance:
| Type: | Freehold - Detached |
| Area: | York |
| Municipality: | Whitchurch-Stouffville |
| Neighbourhood: | Stouffville |
| Style: | 2-Storey |
| Beds: | 3 |
| Baths: | 2 |
| Fireplace: | Y |
| Pool: | None |
Locatin Map:

