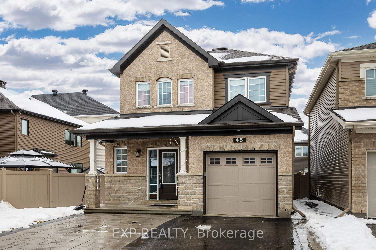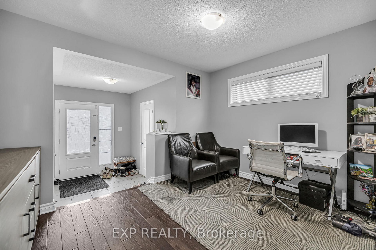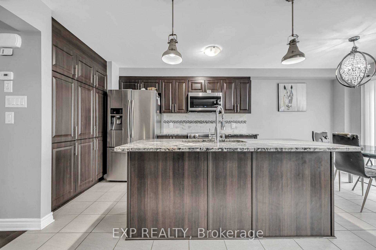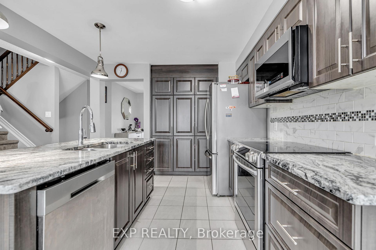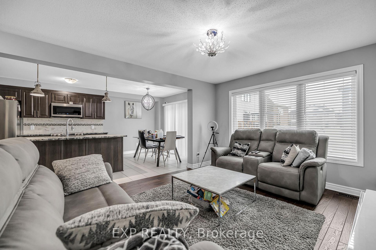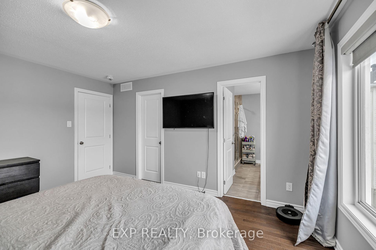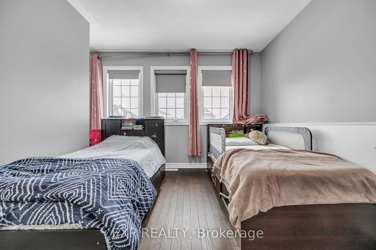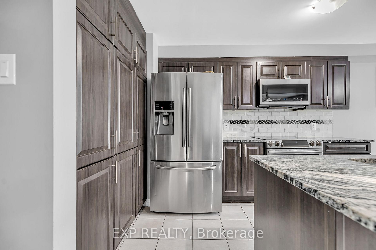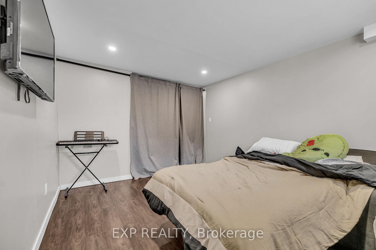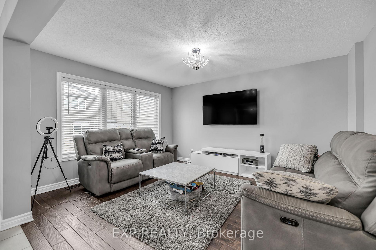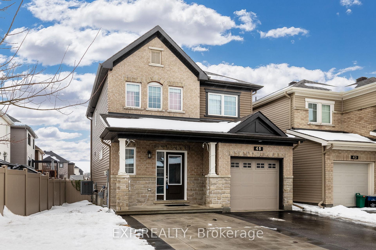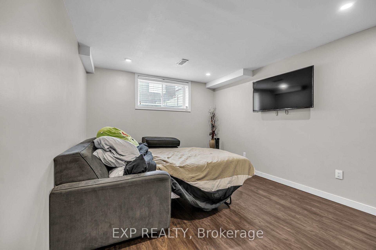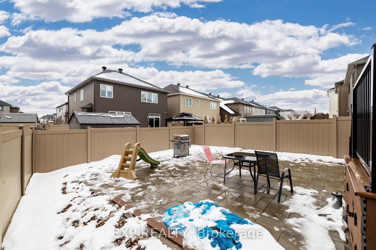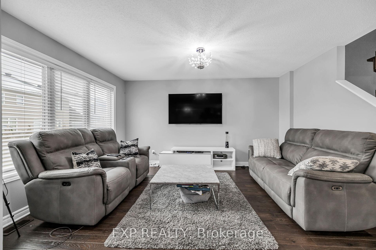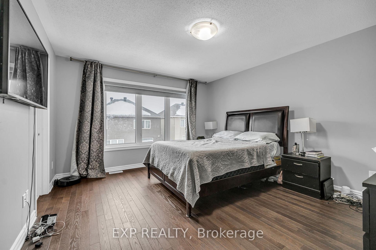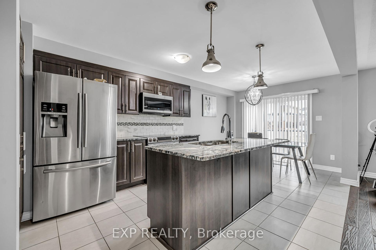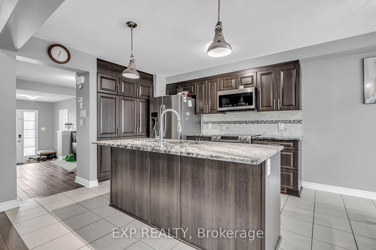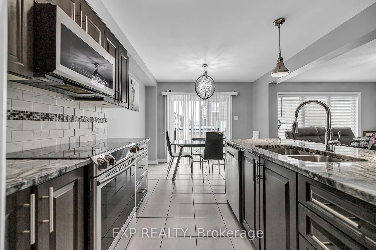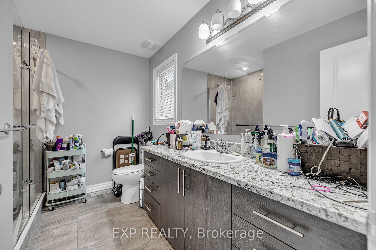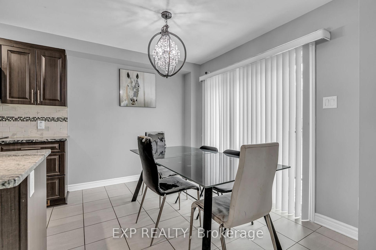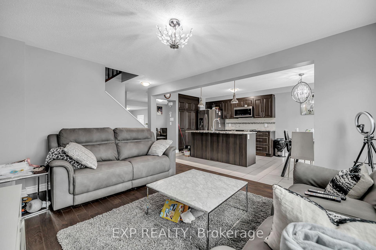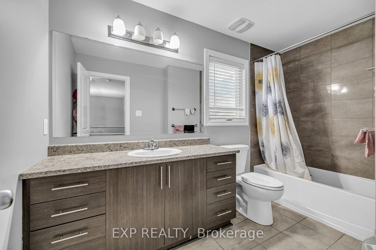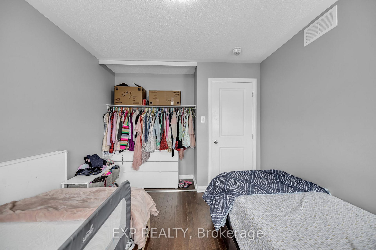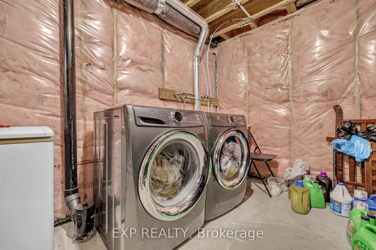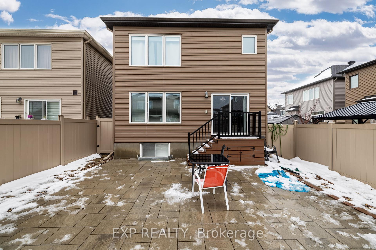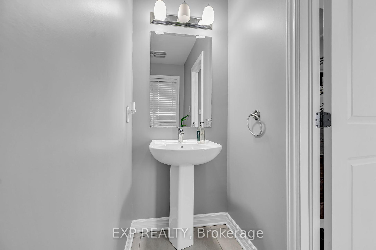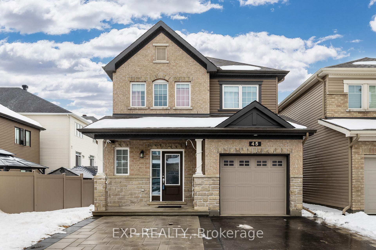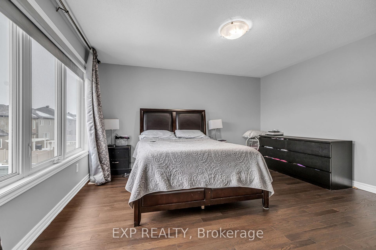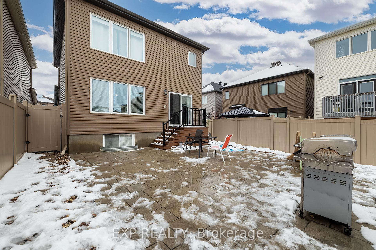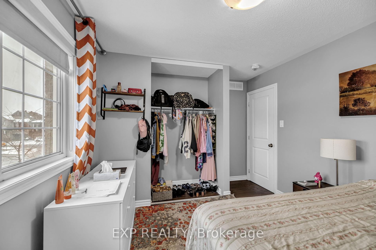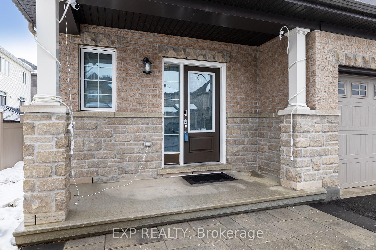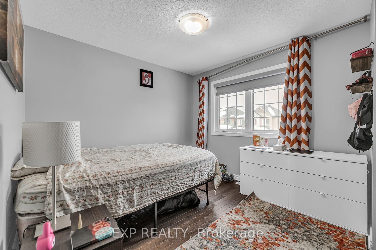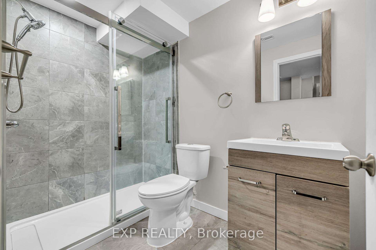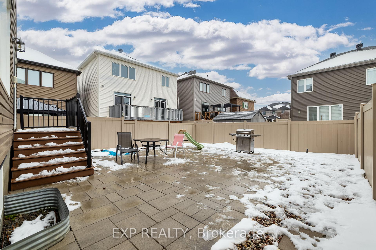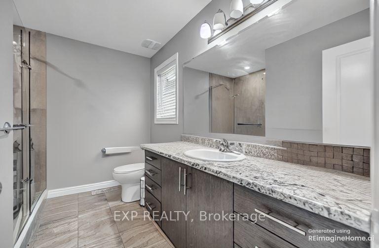$2,800
Available - For Rent
Listing ID: X12076633
45 Clonfadda Terr , Barrhaven, K2C 3H2, Ottawa
| Welcome to 45 Clonfadda Terrace a spacious and well-maintained detached home located at the intersection of Rivermist and Clonfadda, right in the heart of family-friendly Barrhaven.This elegant home offers 3 bedrooms + a Den and 3.5 bathrooms, including a finished basement with a full bath and in-house laundry. Enjoy hardwood flooring throughout the main and second floors, with plush carpet only on the staircase for added comfort and safety. The modern kitchen features granite countertops and stainless steel appliances, perfect for home chefs and entertainers alike.The property includes ample parking - 1 spot in the garage and space for up to 4 vehicles on the driveway.Steps away from a bus stop, schools, and beautiful parks, this home is ideal for families or professionals seeking both convenience and comfort. Move-in ready for June 1st. ***Please note: No pets, Tenant pays all the utilities, Hot water tank is owned! |
| Price | $2,800 |
| Taxes: | $0.00 |
| Occupancy: | Owner |
| Address: | 45 Clonfadda Terr , Barrhaven, K2C 3H2, Ottawa |
| Directions/Cross Streets: | Clonfadda Terrace/River Mist |
| Rooms: | 11 |
| Bedrooms: | 3 |
| Bedrooms +: | 0 |
| Family Room: | T |
| Basement: | Finished, Full |
| Furnished: | Unfu |
| Level/Floor | Room | Length(m) | Width(m) | Descriptions | |
| Room 1 | Ground | Great Roo | 3.35 | 4.26 | |
| Room 2 | Ground | Kitchen | 3.04 | 3.3 | |
| Room 3 | Ground | Breakfast | 3.04 | 2.43 | |
| Room 4 | Ground | Den | 3.35 | 2.74 | |
| Room 5 | Second | Primary B | 3.84 | 4.32 | 4 Pc Ensuite, Carpet Free |
| Room 6 | Second | Bedroom | 3.04 | 3.35 | |
| Room 7 | Second | Bedroom 2 | 3.04 | 3.04 |
| Washroom Type | No. of Pieces | Level |
| Washroom Type 1 | 2 | Ground |
| Washroom Type 2 | 3 | Second |
| Washroom Type 3 | 4 | Second |
| Washroom Type 4 | 3 | Basement |
| Washroom Type 5 | 0 |
| Total Area: | 0.00 |
| Approximatly Age: | 6-15 |
| Property Type: | Detached |
| Style: | 2-Storey |
| Exterior: | Brick Front |
| Garage Type: | Attached |
| Drive Parking Spaces: | 4 |
| Pool: | None |
| Laundry Access: | In Basement |
| Approximatly Age: | 6-15 |
| Approximatly Square Footage: | 1500-2000 |
| CAC Included: | N |
| Water Included: | N |
| Cabel TV Included: | N |
| Common Elements Included: | N |
| Heat Included: | N |
| Parking Included: | Y |
| Condo Tax Included: | N |
| Building Insurance Included: | N |
| Fireplace/Stove: | N |
| Heat Type: | Forced Air |
| Central Air Conditioning: | Central Air |
| Central Vac: | N |
| Laundry Level: | Syste |
| Ensuite Laundry: | F |
| Sewers: | Sewer |
| Utilities-Cable: | A |
| Utilities-Hydro: | A |
| Although the information displayed is believed to be accurate, no warranties or representations are made of any kind. |
| EXP REALTY |
|
|

Sean Kim
Broker
Dir:
416-998-1113
Bus:
905-270-2000
Fax:
905-270-0047
| Book Showing | Email a Friend |
Jump To:
At a Glance:
| Type: | Freehold - Detached |
| Area: | Ottawa |
| Municipality: | Barrhaven |
| Neighbourhood: | 7711 - Barrhaven - Half Moon Bay |
| Style: | 2-Storey |
| Approximate Age: | 6-15 |
| Beds: | 3 |
| Baths: | 4 |
| Fireplace: | N |
| Pool: | None |
Locatin Map:

