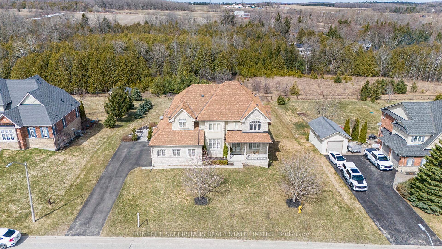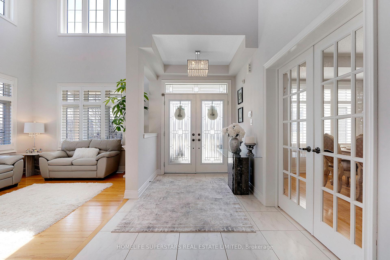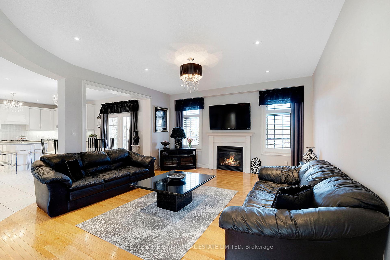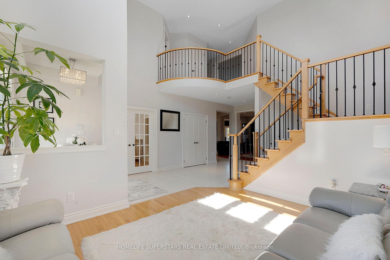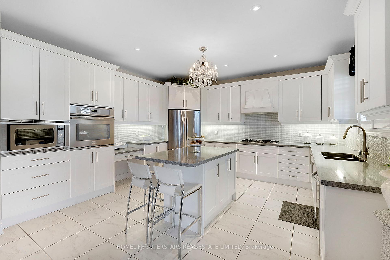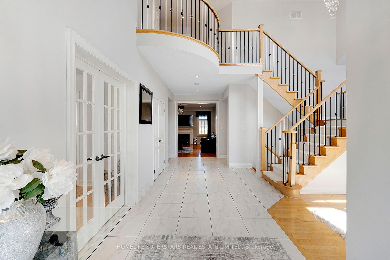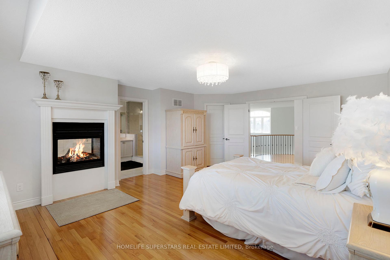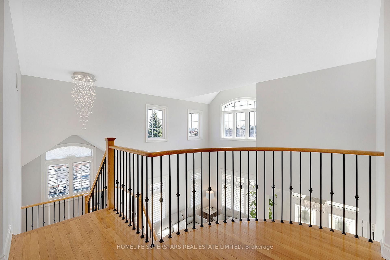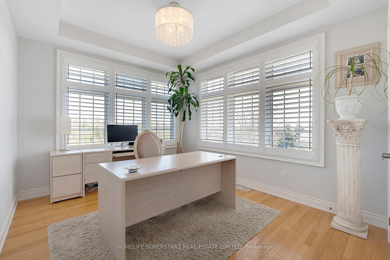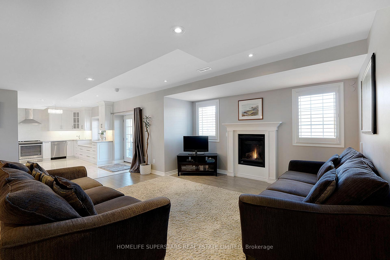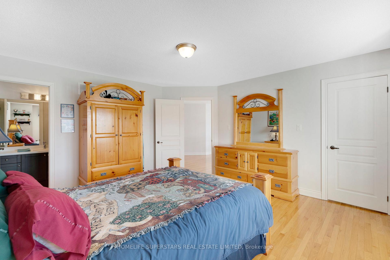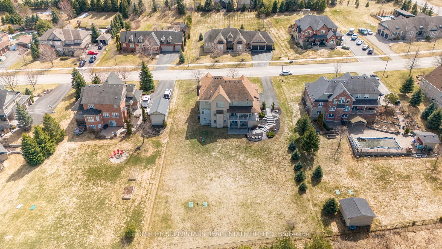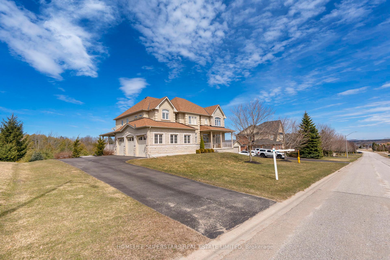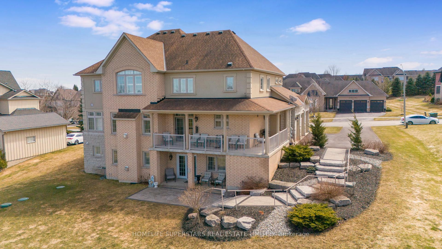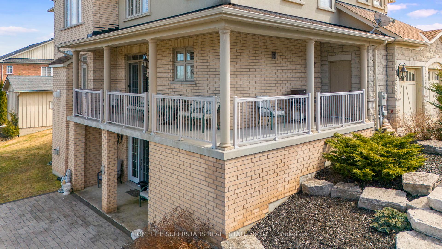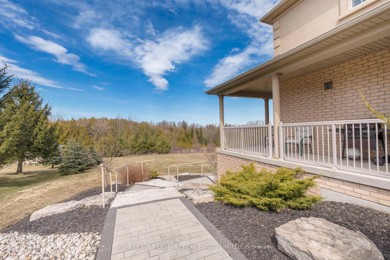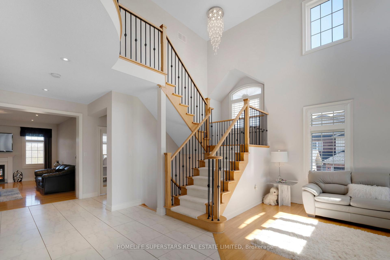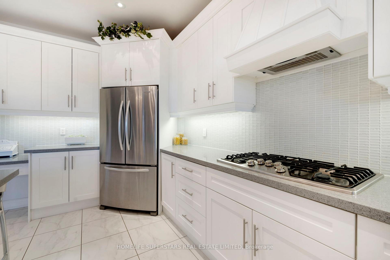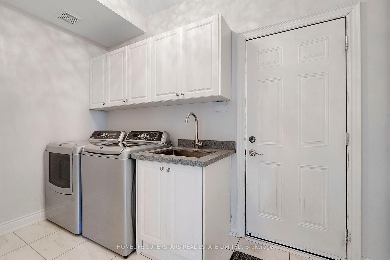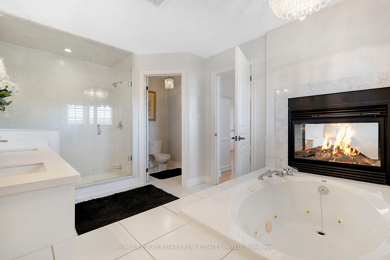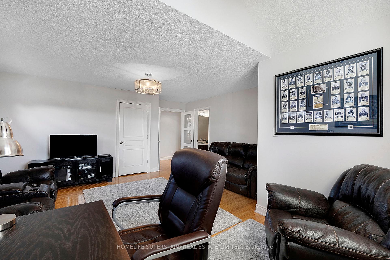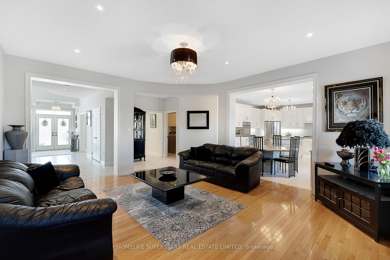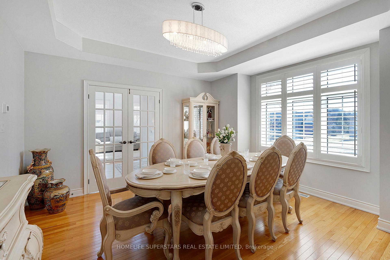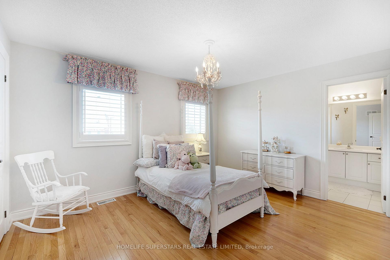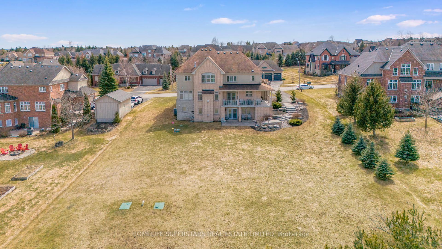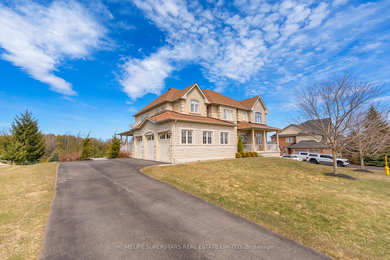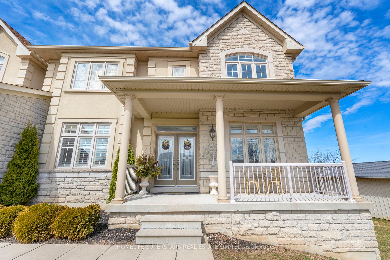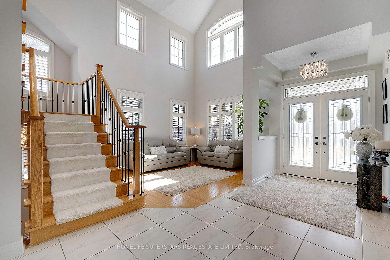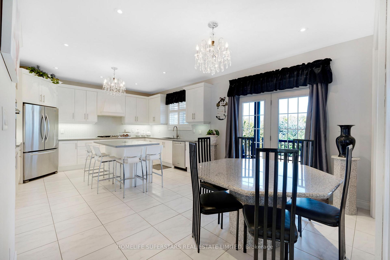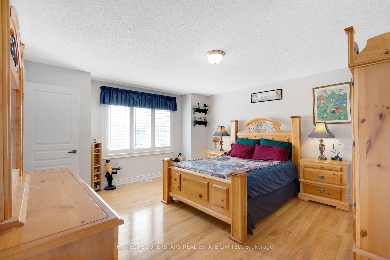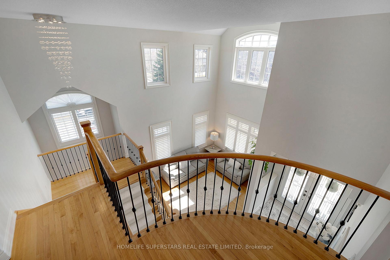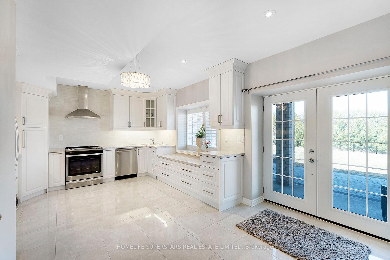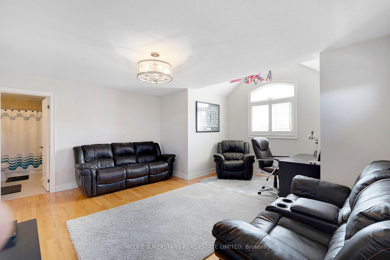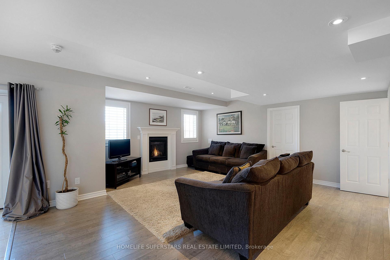$2,399,000
Available - For Sale
Listing ID: X12076626
44 Orchard Driv , Mono, L9W 6L6, Dufferin
| Welcome to This Executive 6 + 1 bedroom, 5 bath home with 9ft ceiling. Open to above family room. Stunning curb appeal leading to backyard with stone steps and walk out basement. Open to above Family room. Primary room has fireplace. Main floor Study/Bedroom with beautiful back garden view leading to CONSERVATION. Primary bedroom has fireplace. Professionally finished Basement with Nanny Suite. W/O to over 1/2 an acre Piece of land. backing to Conservation. Gourmet kitchen With B/I appliances And W/O to Covered Loggia. OVERSIZED triple garage. Approx. 1800 sq. Ft. Of Basement with open concept, 1 Bed, lots of closets, Fireplace etc.3 Fireplaces in house & Attention to every detail. Don't miss out on this beauty with Tranquility! Taxes and measurements to be verified by buyer and their agents. Listing brokerage or buyer doesn't warrant retrofit status of the basement |
| Price | $2,399,000 |
| Taxes: | $8756.56 |
| Occupancy: | Owner |
| Address: | 44 Orchard Driv , Mono, L9W 6L6, Dufferin |
| Acreage: | .50-1.99 |
| Directions/Cross Streets: | Masters Creek/ Orchard |
| Rooms: | 10 |
| Rooms +: | 2 |
| Bedrooms: | 6 |
| Bedrooms +: | 1 |
| Family Room: | T |
| Basement: | Finished, Walk-Out |
| Level/Floor | Room | Length(m) | Width(m) | Descriptions | |
| Room 1 | Main | Living Ro | 4.23 | 3.32 | Hardwood Floor, Window Floor to Ceil, Large Window |
| Room 2 | Main | Dining Ro | 4.32 | 4.23 | Hardwood Floor, French Doors, Coffered Ceiling(s) |
| Room 3 | Main | Family Ro | 5.09 | 4.57 | Hardwood Floor, Gas Fireplace, Pot Lights |
| Room 4 | Main | Kitchen | 6.71 | 3.97 | B/I Appliances, Quartz Counter, W/O To Porch |
| Room 5 | Main | Office | 4.48 | 3.2 | Hardwood Floor, Double Closet, Large Window |
| Room 6 | Second | Primary B | 6 | 4.5 | Hardwood Floor, 5 Pc Ensuite, Walk-In Closet(s) |
| Room 7 | Second | Bedroom 2 | 4.78 | 3.99 | Hardwood Floor, 4 Pc Ensuite, Walk-In Closet(s) |
| Room 8 | Second | Bedroom 3 | 5.82 | 4.97 | Hardwood Floor, Closet, Vaulted Ceiling(s) |
| Room 9 | Second | Bedroom 4 | 4.84 | 3.53 | Hardwood Floor, 4 Pc Ensuite, Closet |
| Room 10 | Second | Bedroom 5 | 4.14 | 3.35 | Hardwood Floor, Window, Closet |
| Room 11 | Basement | Kitchen | 11.21 | 3.08 | Eat-in Kitchen, Quartz Counter, Combined w/Living |
| Room 12 | Basement | Bedroom | 5.18 | 3.9 | Laminate, Closet, Window |
| Washroom Type | No. of Pieces | Level |
| Washroom Type 1 | 2 | Main |
| Washroom Type 2 | 4 | Upper |
| Washroom Type 3 | 4 | Upper |
| Washroom Type 4 | 5 | Upper |
| Washroom Type 5 | 4 | Basement |
| Total Area: | 0.00 |
| Approximatly Age: | 6-15 |
| Property Type: | Detached |
| Style: | 2-Storey |
| Exterior: | Brick Front, Stucco (Plaster) |
| Garage Type: | Attached |
| (Parking/)Drive: | Private Do |
| Drive Parking Spaces: | 7 |
| Park #1 | |
| Parking Type: | Private Do |
| Park #2 | |
| Parking Type: | Private Do |
| Pool: | None |
| Approximatly Age: | 6-15 |
| Approximatly Square Footage: | 3500-5000 |
| CAC Included: | N |
| Water Included: | N |
| Cabel TV Included: | N |
| Common Elements Included: | N |
| Heat Included: | N |
| Parking Included: | N |
| Condo Tax Included: | N |
| Building Insurance Included: | N |
| Fireplace/Stove: | Y |
| Heat Type: | Forced Air |
| Central Air Conditioning: | Central Air |
| Central Vac: | N |
| Laundry Level: | Syste |
| Ensuite Laundry: | F |
| Elevator Lift: | False |
| Sewers: | Septic |
| Utilities-Cable: | A |
| Utilities-Hydro: | A |
$
%
Years
This calculator is for demonstration purposes only. Always consult a professional
financial advisor before making personal financial decisions.
| Although the information displayed is believed to be accurate, no warranties or representations are made of any kind. |
| HOMELIFE SUPERSTARS REAL ESTATE LIMITED |
|
|

Sean Kim
Broker
Dir:
416-998-1113
Bus:
905-270-2000
Fax:
905-270-0047
| Virtual Tour | Book Showing | Email a Friend |
Jump To:
At a Glance:
| Type: | Freehold - Detached |
| Area: | Dufferin |
| Municipality: | Mono |
| Neighbourhood: | Rural Mono |
| Style: | 2-Storey |
| Approximate Age: | 6-15 |
| Tax: | $8,756.56 |
| Beds: | 6+1 |
| Baths: | 5 |
| Fireplace: | Y |
| Pool: | None |
Locatin Map:
Payment Calculator:

